142 Hastings Ave, HAVERTOWN, PA 19083
Local realty services provided by:Better Homes and Gardens Real Estate Premier
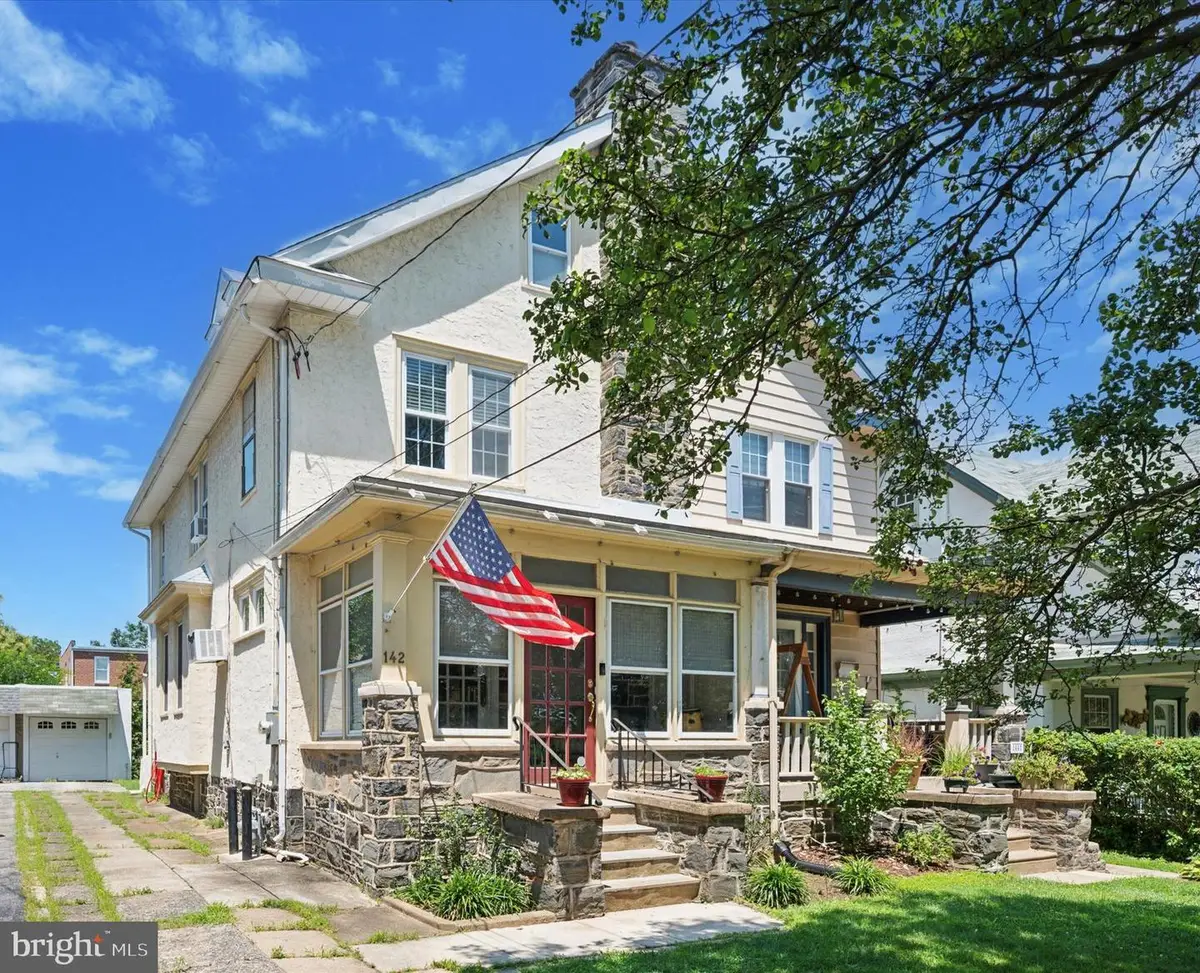
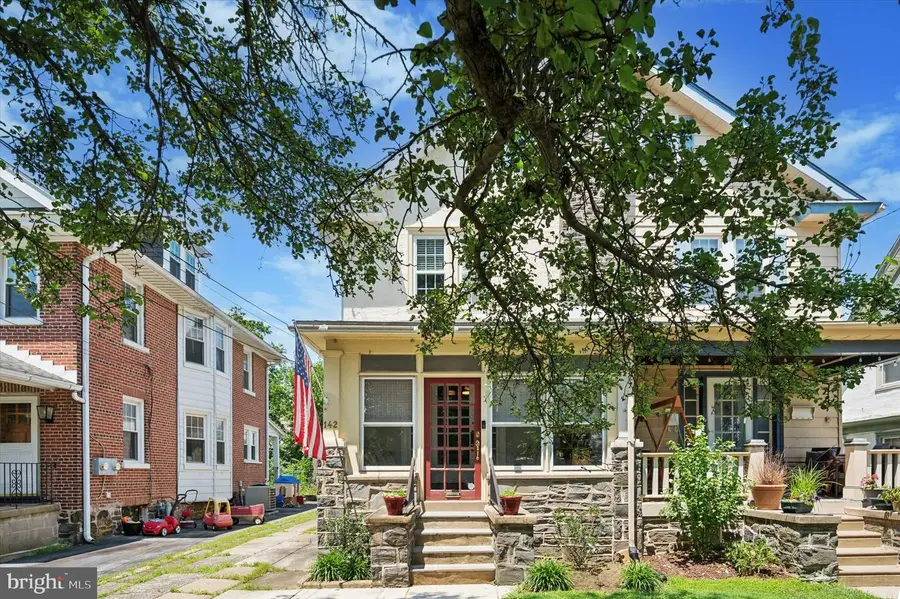
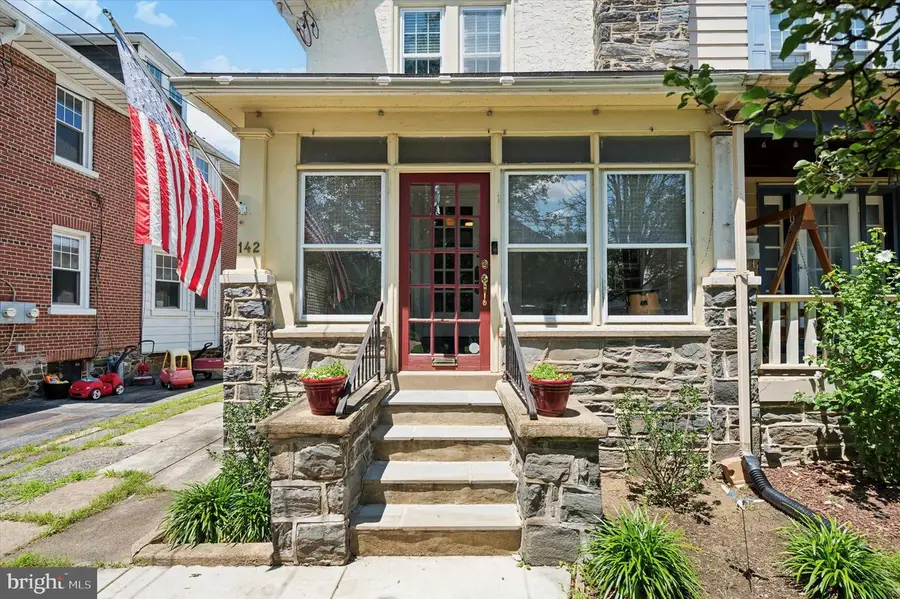
142 Hastings Ave,HAVERTOWN, PA 19083
$395,000
- 3 Beds
- 2 Baths
- 1,578 sq. ft.
- Single family
- Pending
Listed by:michael a duffy
Office:duffy real estate-narberth
MLS#:PADE2096340
Source:BRIGHTMLS
Price summary
- Price:$395,000
- Price per sq. ft.:$250.32
About this home
Welcome to 142 Hastings Avenue! This beautiful 3-bedroom, 1.5-bath home, with detached garage, is set on a quiet tree-lined street and offers versatile living spaces with great flow throughout. Step into the bright front Sunroom with large windows, which is an ideal spot for a home office, reading nook, or sitting area, before entering the spacious Living Room. The Living Room, with handsome hardwood floors with detailed inlays, surround the stone gas fireplace. Just beyond, the formal Dining Room features crown molding and chair rail, adding style and sophistication for both everyday meals and special occasions. The large eat-in Kitchen, with ample cabinet/counter space and large stove/range, connects seamlessly to both the Dining Room and a convenient Mudroom. The Mudroom leads directly to the backyard and private patio which is the perfect space for entertaining or relaxing outdoors. Upstairs, on the Second-Floor, you’ll find three comfortable Bedrooms as well as a Full Hall Bath with a shower/tub. The Third-Floor, which is accessible from the 2nd floor hall, offers amazing Flex Space which has endless potential as a 4th Bedroom, Home Office, or Playroom. The Basement, which provides plenty of storage, includes a Laundry Closet, a Powder Room, a sump pump/French drain, and access to the backyard. With its classic finishes, and walkability to everything that Havertown has to offer, 142 Hastings Avenue shouldn't be missed!
Contact an agent
Home facts
- Year built:1924
- Listing Id #:PADE2096340
- Added:22 day(s) ago
- Updated:August 15, 2025 at 07:30 AM
Rooms and interior
- Bedrooms:3
- Total bathrooms:2
- Full bathrooms:1
- Half bathrooms:1
- Living area:1,578 sq. ft.
Heating and cooling
- Cooling:Wall Unit, Window Unit(s)
- Heating:Hot Water, Natural Gas, Radiator
Structure and exterior
- Year built:1924
- Building area:1,578 sq. ft.
- Lot area:0.07 Acres
Schools
- High school:HAVERFORD SENIOR
- Middle school:HAVERFORD
- Elementary school:CHESTNUTWOLD
Utilities
- Water:Public
- Sewer:Public Sewer
Finances and disclosures
- Price:$395,000
- Price per sq. ft.:$250.32
- Tax amount:$6,174 (2024)
New listings near 142 Hastings Ave
- New
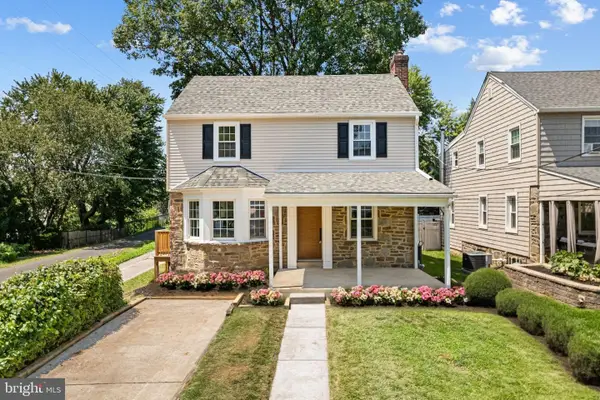 $650,000Active4 beds 3 baths2,200 sq. ft.
$650,000Active4 beds 3 baths2,200 sq. ft.46 Rodman Ave, HAVERTOWN, PA 19083
MLS# PADE2097868Listed by: OCF REALTY LLC - PHILADELPHIA - Open Sat, 11am to 1pmNew
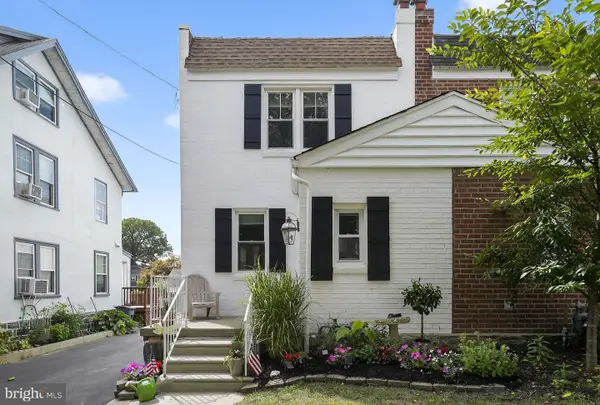 $474,900Active3 beds 2 baths1,928 sq. ft.
$474,900Active3 beds 2 baths1,928 sq. ft.143 Campbell Ave, HAVERTOWN, PA 19083
MLS# PADE2097716Listed by: TESLA REALTY GROUP, LLC - Coming SoonOpen Sun, 1 to 3pm
 $815,000Coming Soon4 beds 3 baths
$815,000Coming Soon4 beds 3 baths755 Lawson Ave, HAVERTOWN, PA 19083
MLS# PADE2097750Listed by: COMPASS PENNSYLVANIA, LLC - Open Sat, 12 to 2pmNew
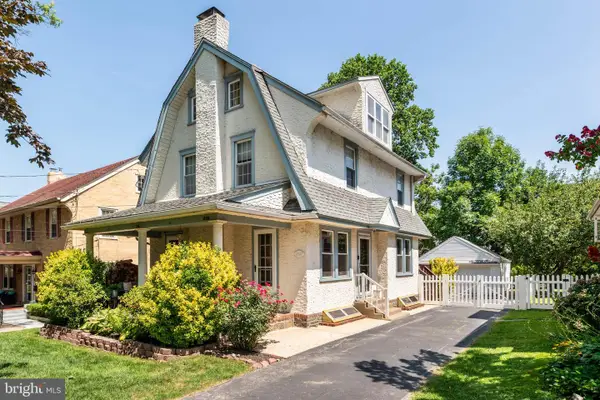 $620,000Active4 beds 3 baths2,576 sq. ft.
$620,000Active4 beds 3 baths2,576 sq. ft.2407 Merwood Ln, HAVERTOWN, PA 19083
MLS# PADE2097364Listed by: BHHS FOX & ROACH-ROSEMONT - New
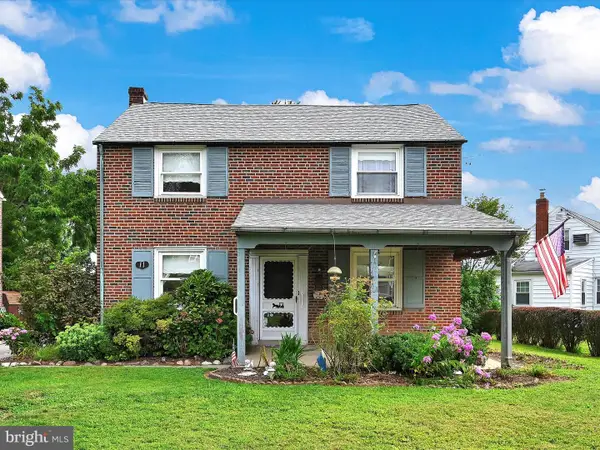 $475,000Active4 beds 2 baths1,623 sq. ft.
$475,000Active4 beds 2 baths1,623 sq. ft.11 Woodbine Rd, HAVERTOWN, PA 19083
MLS# PADE2097702Listed by: RE/MAX TOWN & COUNTRY - New
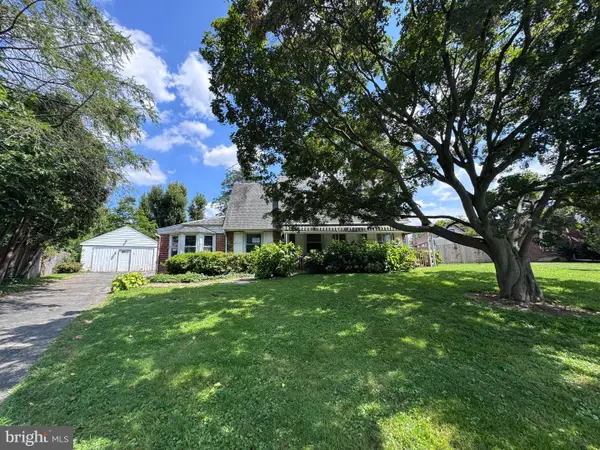 $395,000Active3 beds 2 baths1,766 sq. ft.
$395,000Active3 beds 2 baths1,766 sq. ft.107 Ivy Rock Ln, HAVERTOWN, PA 19083
MLS# PADE2097718Listed by: RE/MAX PRIME REAL ESTATE - New
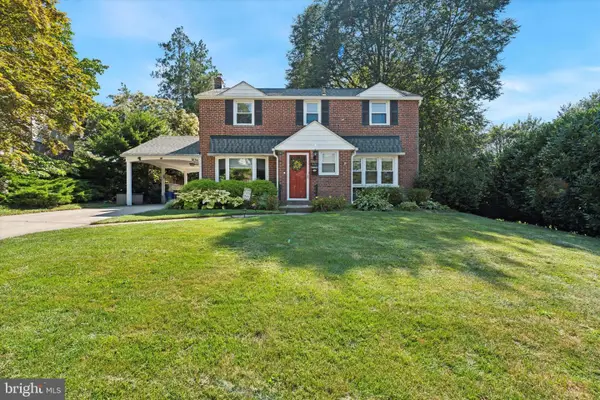 $595,000Active3 beds 3 baths2,054 sq. ft.
$595,000Active3 beds 3 baths2,054 sq. ft.1636 Rose Glen Rd, HAVERTOWN, PA 19083
MLS# PADE2096980Listed by: KELLER WILLIAMS MAIN LINE 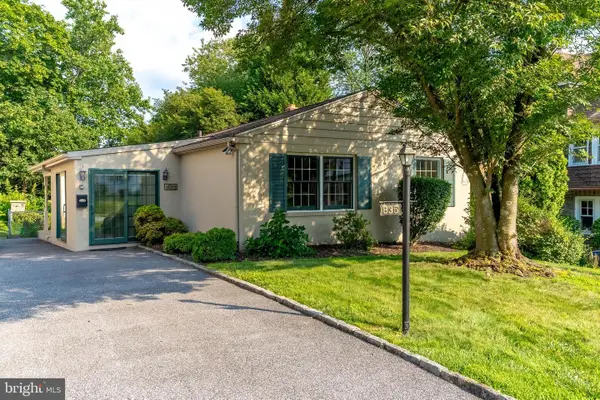 $450,000Pending3 beds 2 baths1,200 sq. ft.
$450,000Pending3 beds 2 baths1,200 sq. ft.835 Beechwood Drive, HAVERTOWN, PA 19083
MLS# PADE2097278Listed by: KELLER WILLIAMS MAIN LINE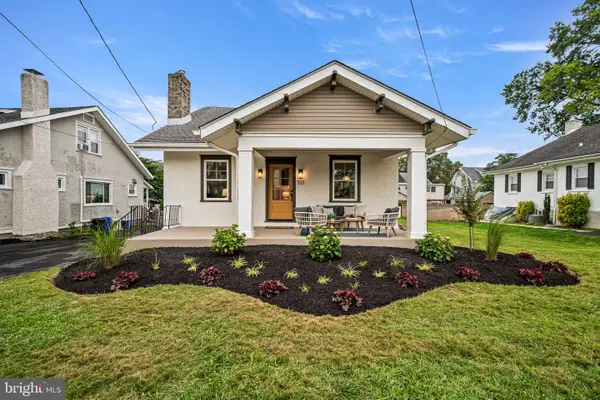 $765,000Pending3 beds 3 baths1,550 sq. ft.
$765,000Pending3 beds 3 baths1,550 sq. ft.323 Sagamore Rd, HAVERTOWN, PA 19083
MLS# PADE2097260Listed by: BHHS FOX & ROACH-MEDIA- New
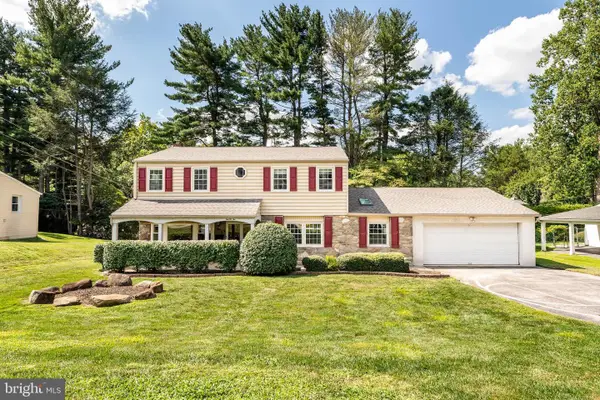 $765,000Active4 beds 3 baths2,748 sq. ft.
$765,000Active4 beds 3 baths2,748 sq. ft.22 Barbara Ln, HAVERTOWN, PA 19083
MLS# PADE2097388Listed by: BHHS FOX & ROACH-MEDIA
