1615 Earlington Rd, Havertown, PA 19083
Local realty services provided by:Better Homes and Gardens Real Estate Premier
1615 Earlington Rd,Havertown, PA 19083
$560,000
- 4 Beds
- 3 Baths
- - sq. ft.
- Single family
- Sold
Listed by: deva a ossig
Office: deva real estate
MLS#:PADE2096914
Source:BRIGHTMLS
Sorry, we are unable to map this address
Price summary
- Price:$560,000
About this home
Lovely home in highly rated Haverford School District! It has been carefully maintained and now updated by long time owner and is available to you in move-in condition. Quality of yesteryear and carefully chosen updates create the perfect blend of classic charm and modern style. You approach the home via a meandering slate walkway and arrive at the covered entrance. Enter white marble tiled foyer and the spacious, light filled Living Room and from there the open Kitchen-Dining area, which invites to conversation about one's day while looking forward to a nice meal. Most of the windows have been replaced in the past 4 years. The Den completes the 1st floor. It can be entered from from the foyer and from the Kitchen. All rooms have good sun exposure. 3 bow and bay windows enhance the spaciousness of the main level and the open floor plan gives much opportunity to be together, yet apart. A busy cook will appreciate the ergonomic design of the Galley Kitchen, which has been renovated with stainless steel appliances and Granite counter tops. A row of hanging cabinets opens from both sides to make setting up the dinner table convenient. There is a Samsung gas range with powerful range hood exhaust that vents outdoors. Between Kitchen and Dining room a Granite topped Island has been added. From the Kitchen you can enter the screened-in back porch with ceiling fan. Take your breakfast out there and enjoy the expansive yard and morning sun. From the Kitchen you can also access a 1/2 bath and enter the Basement. The unfinished Basement is clean and dry, has freshly parched and painted walls and a drainage system. It consists of two rooms: one could be for storage, Gym or play, the other one being work area and utility room. It has some charming architectural details, like a heavy antique railing and built in closets with ornaments. There is also a 1/4 bath with brand new toilet and an exterior door with screen door, which leads to the backyard (no need to walk through the house with muddy gardening shoes and washing up can happen at the laundry sink).
The yard is huge and has so much potential! Maybe add a large Family Room addition some day or a garage? It has beautiful old trees and pretty Emerald Green Arborvitae borders on both sides. There is also a large storage shed in the back.
Go up the stairway with beautiful wrought iron railing to find 4 Bedrooms and a beautifully rehabbed hall bath with marble tiled walls and floor. It has been gutted and rebuilt 2 years ago. It features an exhaust fan with Bluetooth speakers and a Granite topped vanity. The sunlit Main Bedroom is spacious, has newer carpet and a good sized closet. In the closet of one of the other bedrooms is storage attic access via pull down stairs. The attic is floored and has stand up height in the center. Lots of space for all those items which we hardly ever use but must hold onto. All bedrooms have ceiling fans. 3 bedrooms have refinished hardwood flooring.
Parking is not a problem at this location. The private driveway can hold 4 cars and then there is still lots of space to park on the street. Some extra width has been added in the front, so that one other car will not be blocked in.
In this home you will be living in a quiet, friendly neighborhood and close to coffee shops, restaurants, stores, libraries, parks and walking trails, the YMCA , the Skatium and the Karakung Swim Club. You will not only benefit from all that Havertown has to offer, but also Ardmore is very close by, where you can catch the Amtrak train and shop at Suburban Square, also Whole Foods is not far.. The house is in walking distance is the Beechwood trolley stop. Commuters can make use of Routes 1, 3, 30, I-95, I-476 and I-76 to reach CC Philadelphia and the airport.
This Homes is well designed and move in ready. Please watch virtual tour and schedule your showing today.
Contact an agent
Home facts
- Year built:1950
- Listing ID #:PADE2096914
- Added:106 day(s) ago
- Updated:November 15, 2025 at 03:35 AM
Rooms and interior
- Bedrooms:4
- Total bathrooms:3
- Full bathrooms:1
- Half bathrooms:2
Heating and cooling
- Cooling:Central A/C
- Heating:Forced Air, Natural Gas
Structure and exterior
- Roof:Architectural Shingle
- Year built:1950
Schools
- High school:HAVERFORD SENIOR
- Middle school:HAVERFORD
- Elementary school:CHESTNUTWOLD
Utilities
- Water:Public
- Sewer:Public Sewer
Finances and disclosures
- Price:$560,000
- Tax amount:$8,495 (2024)
New listings near 1615 Earlington Rd
- New
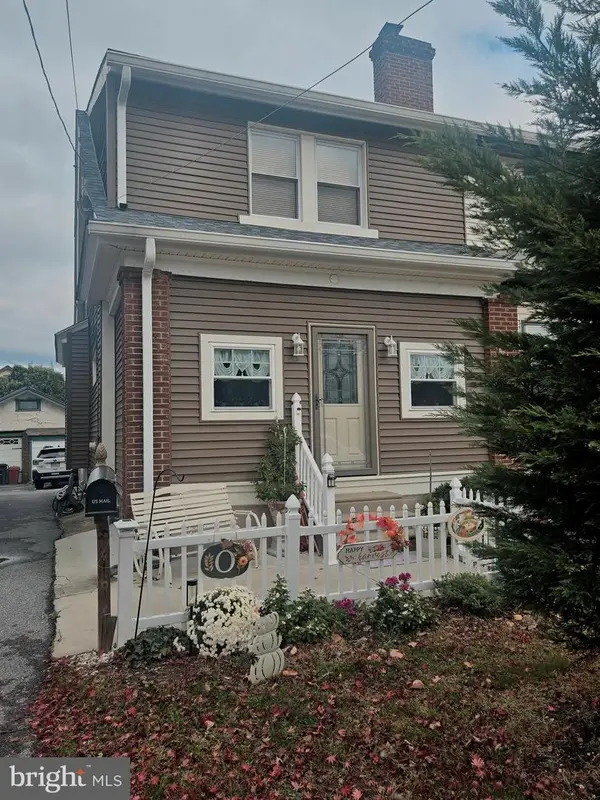 $399,900Active3 beds 1 baths1,479 sq. ft.
$399,900Active3 beds 1 baths1,479 sq. ft.119 Wilson Ave, HAVERTOWN, PA 19083
MLS# PADE2103912Listed by: EXP REALTY, LLC - Open Sat, 12 to 2pmNew
 $418,000Active3 beds 1 baths1,256 sq. ft.
$418,000Active3 beds 1 baths1,256 sq. ft.52 Woodbine Rd, HAVERTOWN, PA 19083
MLS# PADE2103722Listed by: BHHS FOX & ROACH-ART MUSEUM - New
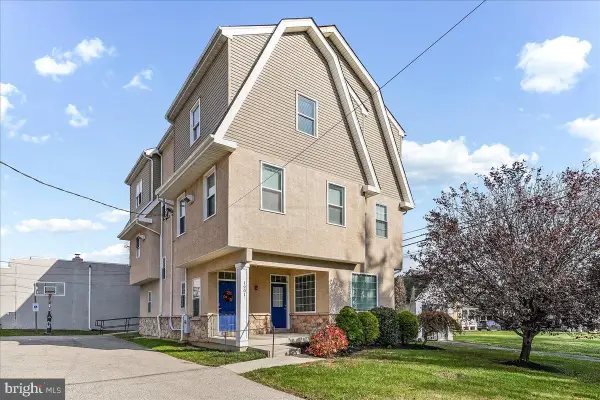 $995,000Active7 beds 7 baths4,928 sq. ft.
$995,000Active7 beds 7 baths4,928 sq. ft.1901 Pennview Rd, HAVERTOWN, PA 19083
MLS# PADE2103928Listed by: SPRINGER REALTY GROUP - Open Sat, 1 to 3pmNew
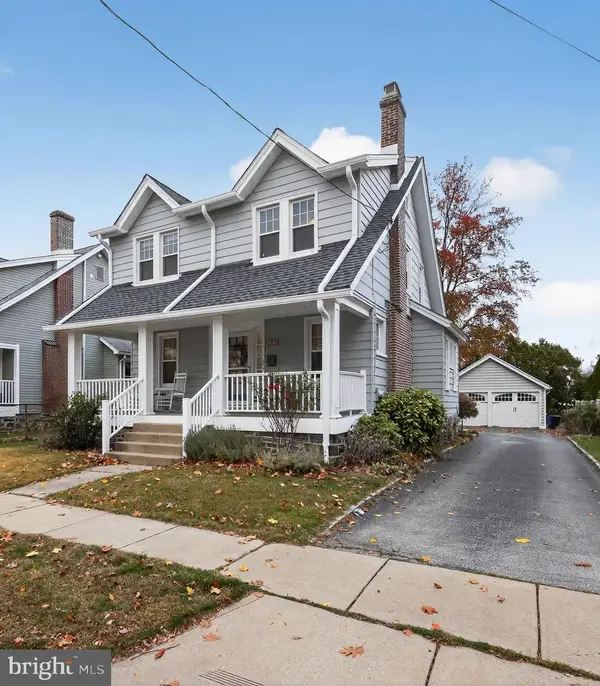 $570,000Active4 beds 2 baths1,556 sq. ft.
$570,000Active4 beds 2 baths1,556 sq. ft.128 Campbell Ave, HAVERTOWN, PA 19083
MLS# PADE2103440Listed by: COLDWELL BANKER REALTY - Open Sat, 12 to 1pmNew
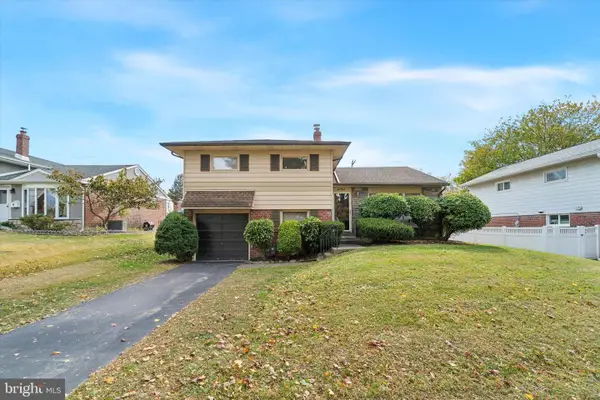 $479,000Active3 beds 3 baths1,625 sq. ft.
$479,000Active3 beds 3 baths1,625 sq. ft.1640 Mount Pleasant Rd, HAVERTOWN, PA 19083
MLS# PADE2103682Listed by: ROCKLAND CAPITAL LLC - Coming SoonOpen Sat, 12 to 2pm
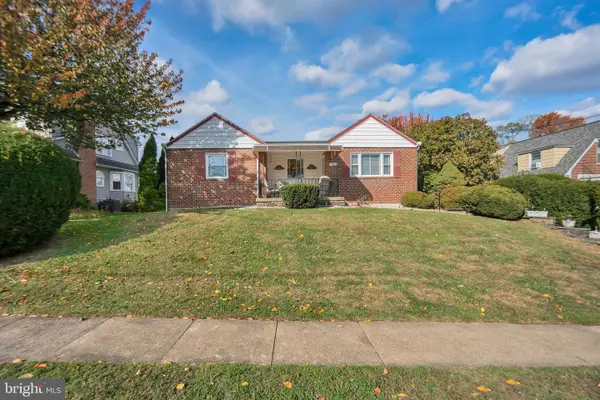 $490,000Coming Soon4 beds 4 baths
$490,000Coming Soon4 beds 4 baths104 Gilmore Rd, HAVERTOWN, PA 19083
MLS# PADE2103634Listed by: KELLER WILLIAMS MAIN LINE 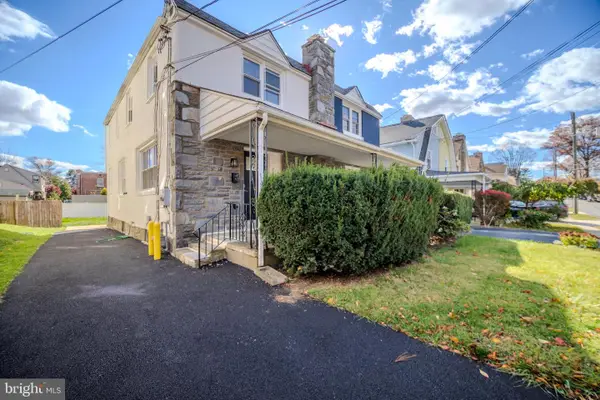 $489,000Pending3 beds 2 baths1,248 sq. ft.
$489,000Pending3 beds 2 baths1,248 sq. ft.5 W Turnbull Ave, HAVERTOWN, PA 19083
MLS# PADE2103604Listed by: EXIT ELEVATE REALTY- New
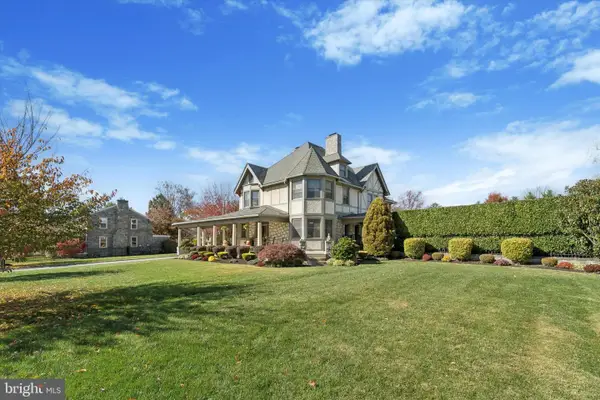 $1,845,000Active5 beds 5 baths5,753 sq. ft.
$1,845,000Active5 beds 5 baths5,753 sq. ft.204 E Manoa Rd, HAVERTOWN, PA 19083
MLS# PADE2103236Listed by: KELLER WILLIAMS MAIN LINE 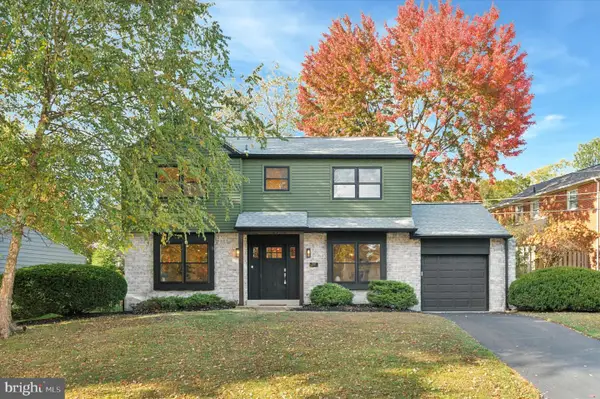 $811,000Pending4 beds 3 baths2,225 sq. ft.
$811,000Pending4 beds 3 baths2,225 sq. ft.210-218 David Dr, HAVERTOWN, PA 19083
MLS# PADE2103256Listed by: RE/MAX MAIN LINE-PAOLI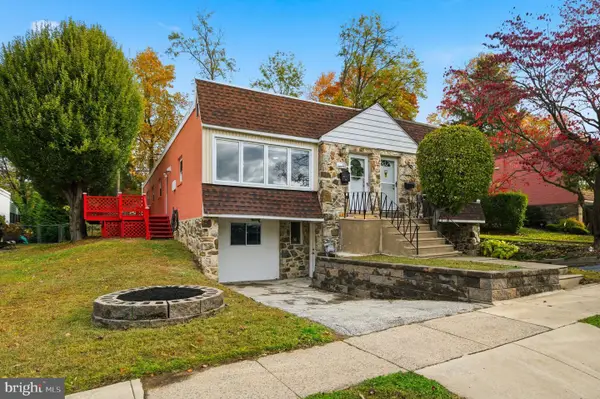 $479,000Active4 beds 3 baths1,788 sq. ft.
$479,000Active4 beds 3 baths1,788 sq. ft.171 Juniper Rd, HAVERTOWN, PA 19083
MLS# PADE2102954Listed by: LONG & FOSTER REAL ESTATE, INC.
