2 Waverly Rd, HAVERTOWN, PA 19083
Local realty services provided by:Better Homes and Gardens Real Estate Maturo
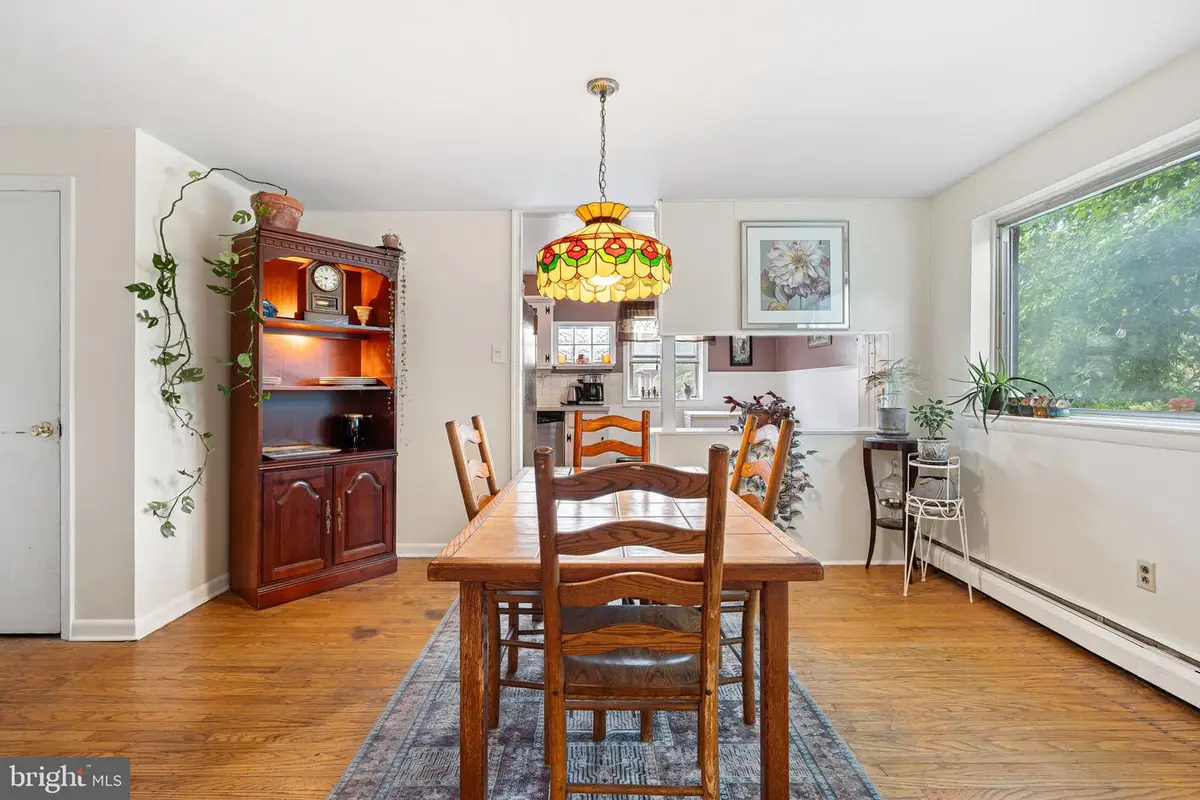
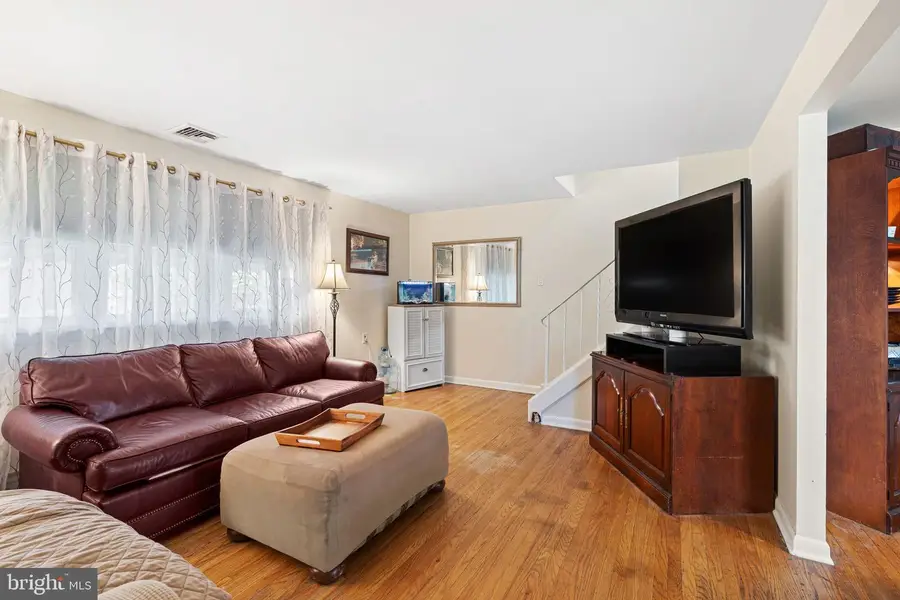
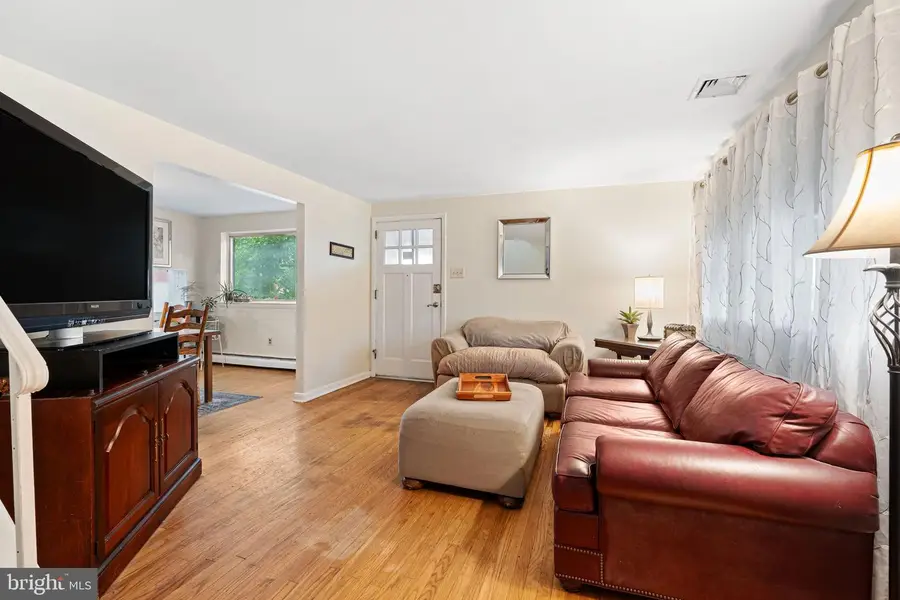
2 Waverly Rd,HAVERTOWN, PA 19083
$375,000
- 3 Beds
- 2 Baths
- 1,224 sq. ft.
- Single family
- Pending
Listed by:justin bresson
Office:keller williams main line
MLS#:PADE2090490
Source:BRIGHTMLS
Price summary
- Price:$375,000
- Price per sq. ft.:$306.37
About this home
Well -maintained Twin in the Heart of Havertown!
Immaculately maintained with a finished basement, spacious fenced yard, and private driveway, this home blends comfort, style, and convenience. Located in the sought-after Haverford Township School District, this home sits in a quiet, residential pocket of Havertown with easy access to Route 3, I-476, and public transit. Enjoy walkability to parks, restaurants, shopping, and top-rated schools, with just a short drive to Center City Philadelphia or the Main Line.
Inside, you'll find a bright and functional layout with hardwood floors throughout, a generous living and dining area, and a large eat-in kitchen with ample space to gather. Upstairs, three sunny bedrooms with ceiling fans share a full hall bath. The finished basement adds versatile living space, ideal for a den, office, gym, or playroom plus a dedicated laundry area.
Step outside to a private deck and a deep, fenced-in yard perfect for relaxing, entertaining, or letting pets and kids roam. Additional highlights include central air, a newer roof (2022), and parking for two vehicles, one in the driveway and one off-street.
Don’t miss your chance to own a home in Havertown—schedule your private showing today!
Contact an agent
Home facts
- Year built:1950
- Listing Id #:PADE2090490
- Added:57 day(s) ago
- Updated:August 15, 2025 at 07:30 AM
Rooms and interior
- Bedrooms:3
- Total bathrooms:2
- Full bathrooms:1
- Half bathrooms:1
- Living area:1,224 sq. ft.
Heating and cooling
- Cooling:Central A/C
- Heating:Forced Air, Natural Gas
Structure and exterior
- Roof:Shingle
- Year built:1950
- Building area:1,224 sq. ft.
- Lot area:0.12 Acres
Utilities
- Water:Public
- Sewer:Public Sewer
Finances and disclosures
- Price:$375,000
- Price per sq. ft.:$306.37
- Tax amount:$6,386 (2024)
New listings near 2 Waverly Rd
- New
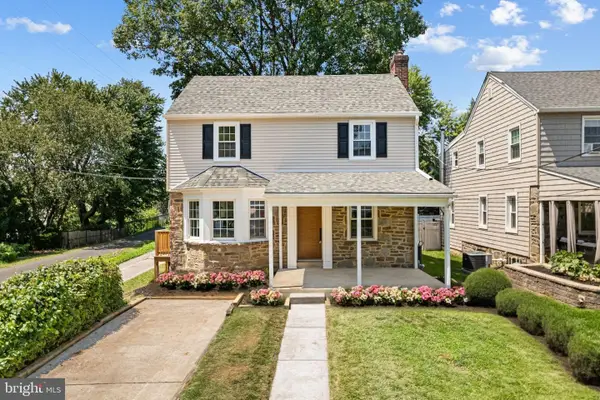 $650,000Active4 beds 3 baths2,200 sq. ft.
$650,000Active4 beds 3 baths2,200 sq. ft.46 Rodman Ave, HAVERTOWN, PA 19083
MLS# PADE2097868Listed by: OCF REALTY LLC - PHILADELPHIA - Open Sat, 11am to 1pmNew
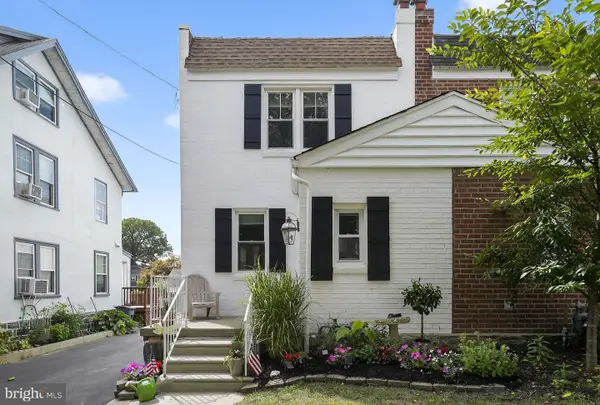 $474,900Active3 beds 2 baths1,928 sq. ft.
$474,900Active3 beds 2 baths1,928 sq. ft.143 Campbell Ave, HAVERTOWN, PA 19083
MLS# PADE2097716Listed by: TESLA REALTY GROUP, LLC - Coming SoonOpen Sun, 1 to 3pm
 $815,000Coming Soon4 beds 3 baths
$815,000Coming Soon4 beds 3 baths755 Lawson Ave, HAVERTOWN, PA 19083
MLS# PADE2097750Listed by: COMPASS PENNSYLVANIA, LLC - Open Sat, 12 to 2pmNew
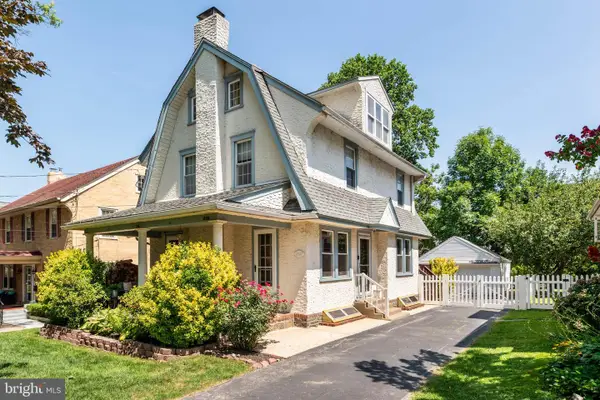 $620,000Active4 beds 3 baths2,576 sq. ft.
$620,000Active4 beds 3 baths2,576 sq. ft.2407 Merwood Ln, HAVERTOWN, PA 19083
MLS# PADE2097364Listed by: BHHS FOX & ROACH-ROSEMONT - New
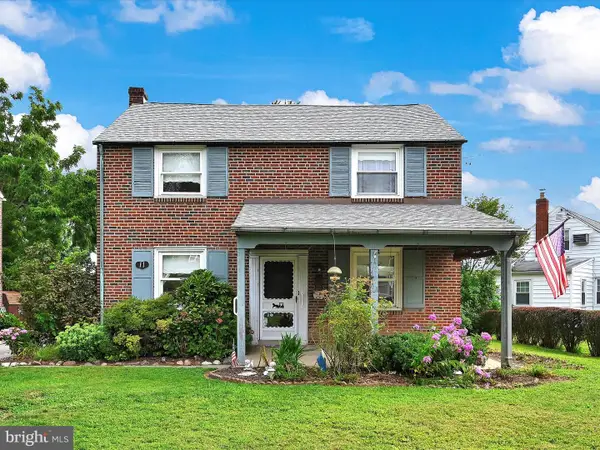 $475,000Active4 beds 2 baths1,623 sq. ft.
$475,000Active4 beds 2 baths1,623 sq. ft.11 Woodbine Rd, HAVERTOWN, PA 19083
MLS# PADE2097702Listed by: RE/MAX TOWN & COUNTRY - New
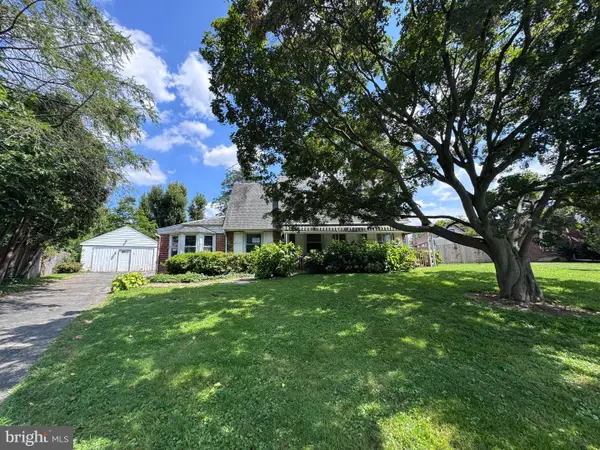 $395,000Active3 beds 2 baths1,766 sq. ft.
$395,000Active3 beds 2 baths1,766 sq. ft.107 Ivy Rock Ln, HAVERTOWN, PA 19083
MLS# PADE2097718Listed by: RE/MAX PRIME REAL ESTATE - New
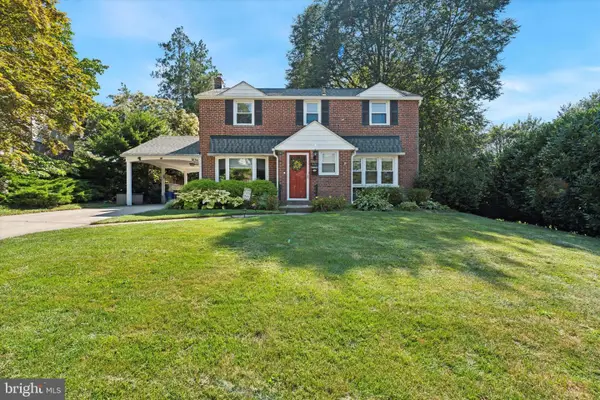 $595,000Active3 beds 3 baths2,054 sq. ft.
$595,000Active3 beds 3 baths2,054 sq. ft.1636 Rose Glen Rd, HAVERTOWN, PA 19083
MLS# PADE2096980Listed by: KELLER WILLIAMS MAIN LINE 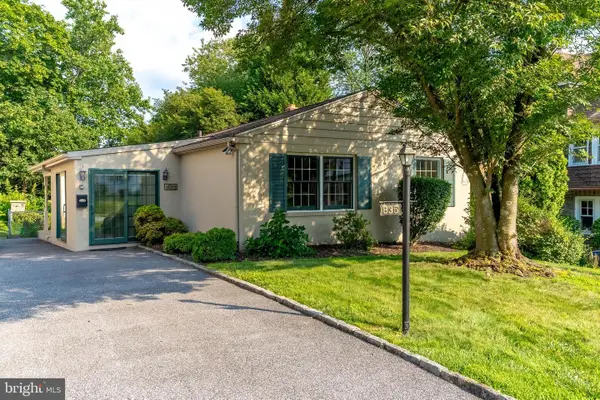 $450,000Pending3 beds 2 baths1,200 sq. ft.
$450,000Pending3 beds 2 baths1,200 sq. ft.835 Beechwood Drive, HAVERTOWN, PA 19083
MLS# PADE2097278Listed by: KELLER WILLIAMS MAIN LINE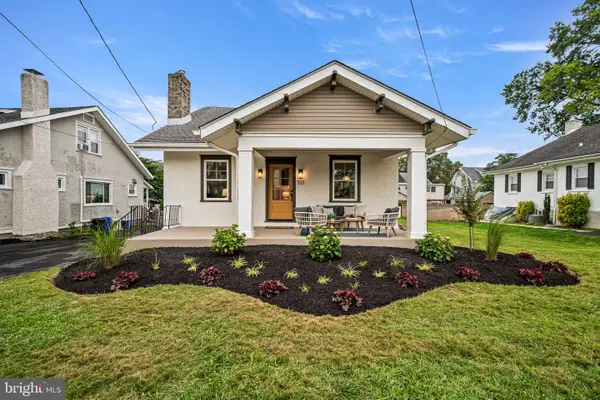 $765,000Pending3 beds 3 baths1,550 sq. ft.
$765,000Pending3 beds 3 baths1,550 sq. ft.323 Sagamore Rd, HAVERTOWN, PA 19083
MLS# PADE2097260Listed by: BHHS FOX & ROACH-MEDIA- New
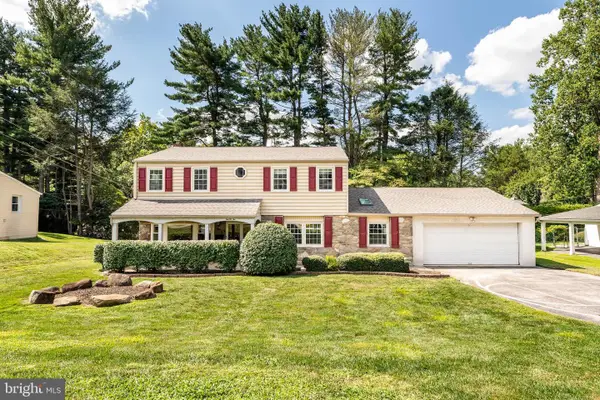 $765,000Active4 beds 3 baths2,748 sq. ft.
$765,000Active4 beds 3 baths2,748 sq. ft.22 Barbara Ln, HAVERTOWN, PA 19083
MLS# PADE2097388Listed by: BHHS FOX & ROACH-MEDIA
