214 Edgehill Dr, HAVERTOWN, PA 19083
Local realty services provided by:Better Homes and Gardens Real Estate Murphy & Co.
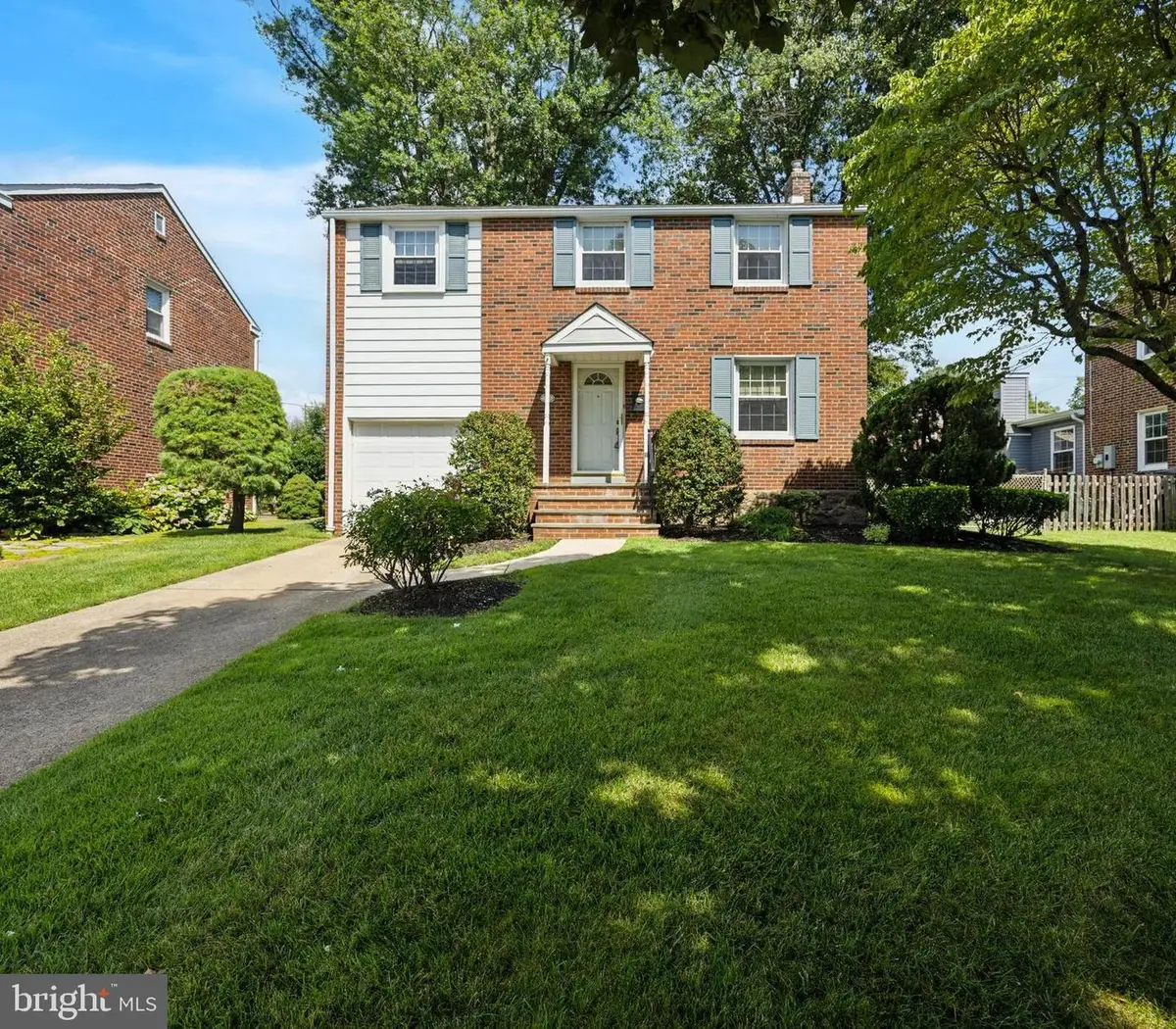
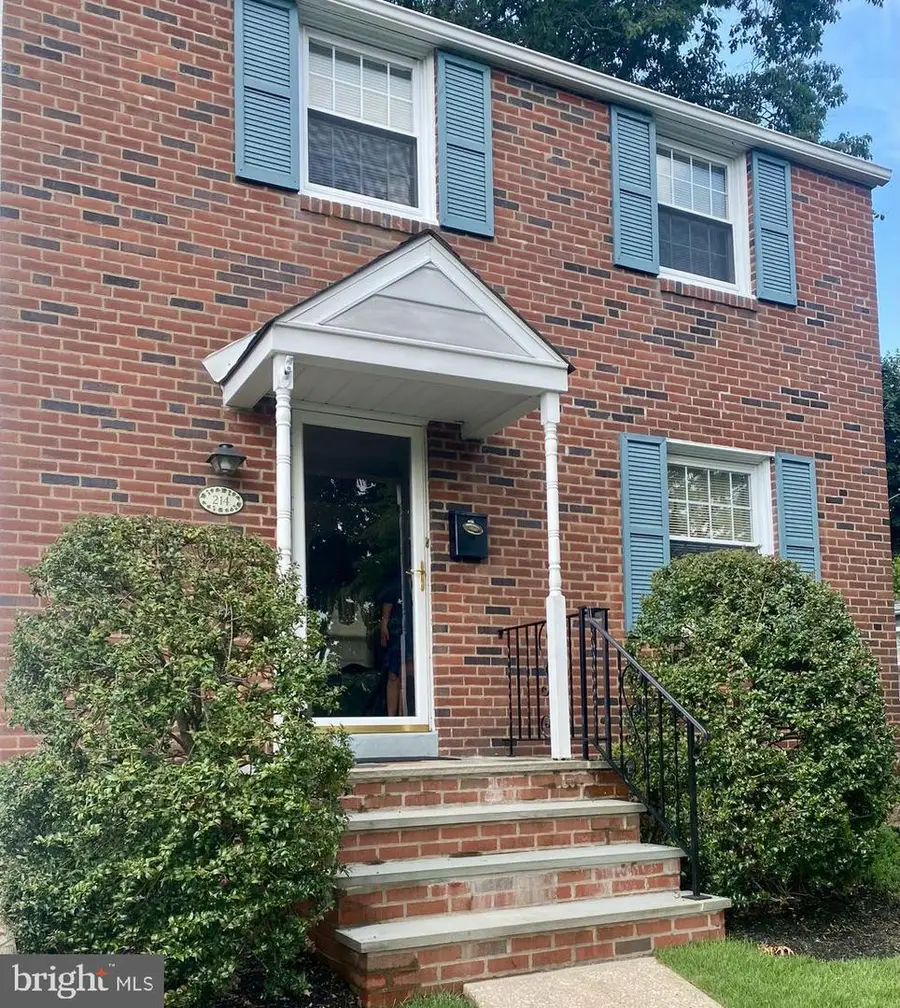
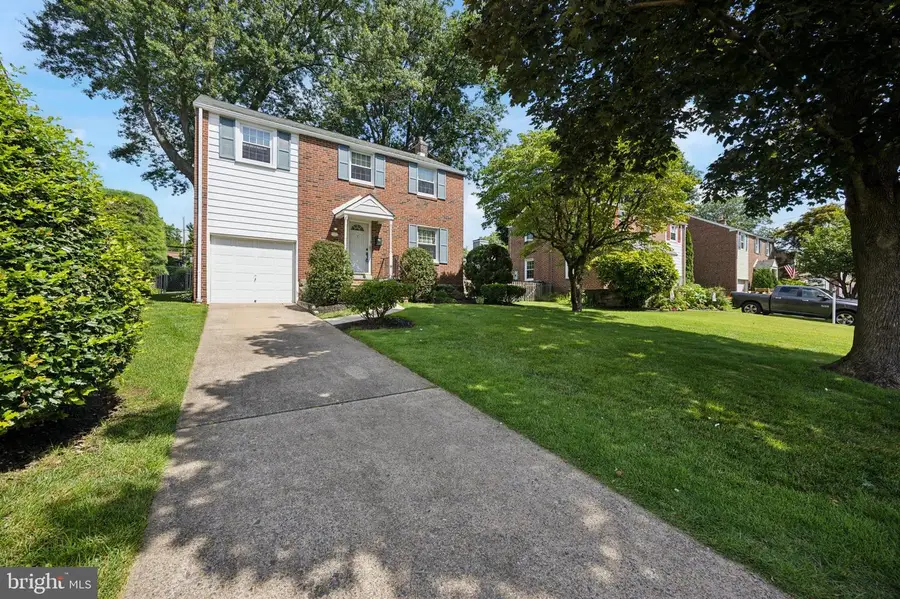
214 Edgehill Dr,HAVERTOWN, PA 19083
$480,000
- 3 Beds
- 1 Baths
- 1,550 sq. ft.
- Single family
- Pending
Listed by:sarah r marcelli
Office:keller williams main line
MLS#:PADE2096280
Source:BRIGHTMLS
Price summary
- Price:$480,000
- Price per sq. ft.:$309.68
About this home
***OFFERS ARE DUE FRIDAY 25th BY 2pm***** Great curb appeal with this lovingly maintained home near Haverford High school on a tree-lined street. Traditional brick colonial with newer HVAC. Spacious living room, dining room with built-in, both have original hardwood flooring under the carpet. Eat-in kitchen with updated wood cabinets and under cabinet lighting. Exit to fully fenced backyard. Upstairs are 3 bedrooms, two are very spacious with plenty of closet space. Basement level has finished family room and separate utility/laundry room- also a convenient "pittsburgh bath" (toilet), easy to make a full powder room. A one car attached garage and private driveway make parking easy. Great walkability! Woodmere Park community is Easily accessible to Haverford's parks and walking trails, restaurants and the newly transformed Library.
Put your own spin on this solid house.
Contact an agent
Home facts
- Year built:1948
- Listing Id #:PADE2096280
- Added:24 day(s) ago
- Updated:August 15, 2025 at 07:30 AM
Rooms and interior
- Bedrooms:3
- Total bathrooms:1
- Full bathrooms:1
- Living area:1,550 sq. ft.
Heating and cooling
- Cooling:Central A/C
- Heating:Forced Air, Natural Gas
Structure and exterior
- Roof:Architectural Shingle
- Year built:1948
- Building area:1,550 sq. ft.
- Lot area:0.11 Acres
Schools
- High school:HAVERFORD
- Middle school:HAVERFORD
Utilities
- Water:Public
- Sewer:Public Sewer
Finances and disclosures
- Price:$480,000
- Price per sq. ft.:$309.68
- Tax amount:$6,318 (2024)
New listings near 214 Edgehill Dr
- New
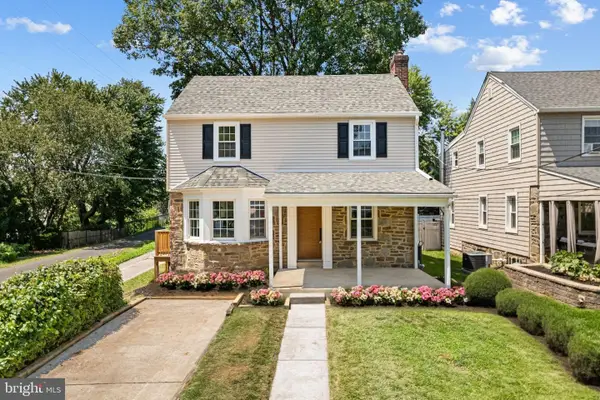 $650,000Active4 beds 3 baths2,200 sq. ft.
$650,000Active4 beds 3 baths2,200 sq. ft.46 Rodman Ave, HAVERTOWN, PA 19083
MLS# PADE2097868Listed by: OCF REALTY LLC - PHILADELPHIA - Open Sat, 11am to 1pmNew
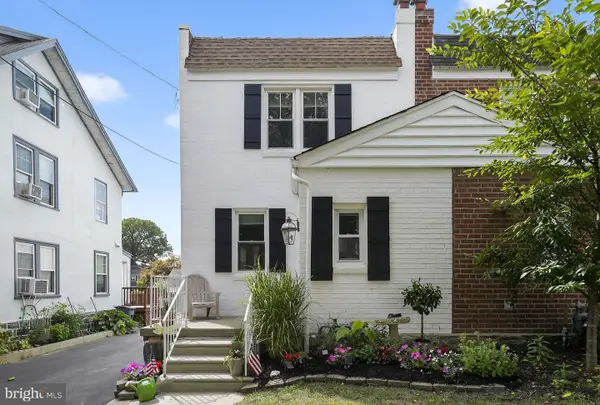 $474,900Active3 beds 2 baths1,928 sq. ft.
$474,900Active3 beds 2 baths1,928 sq. ft.143 Campbell Ave, HAVERTOWN, PA 19083
MLS# PADE2097716Listed by: TESLA REALTY GROUP, LLC - Coming SoonOpen Sun, 1 to 3pm
 $815,000Coming Soon4 beds 3 baths
$815,000Coming Soon4 beds 3 baths755 Lawson Ave, HAVERTOWN, PA 19083
MLS# PADE2097750Listed by: COMPASS PENNSYLVANIA, LLC - Open Sat, 12 to 2pmNew
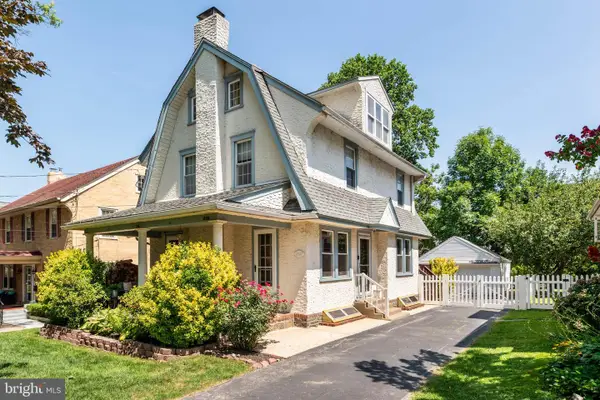 $620,000Active4 beds 3 baths2,576 sq. ft.
$620,000Active4 beds 3 baths2,576 sq. ft.2407 Merwood Ln, HAVERTOWN, PA 19083
MLS# PADE2097364Listed by: BHHS FOX & ROACH-ROSEMONT - New
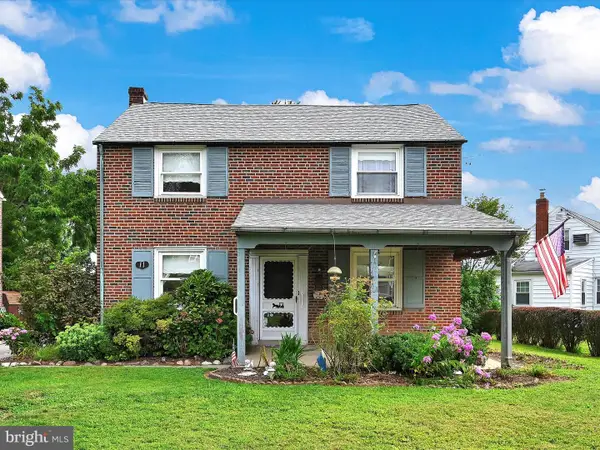 $475,000Active4 beds 2 baths1,623 sq. ft.
$475,000Active4 beds 2 baths1,623 sq. ft.11 Woodbine Rd, HAVERTOWN, PA 19083
MLS# PADE2097702Listed by: RE/MAX TOWN & COUNTRY - New
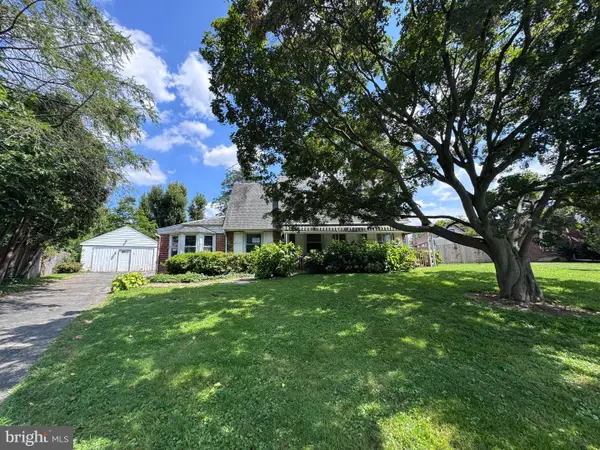 $395,000Active3 beds 2 baths1,766 sq. ft.
$395,000Active3 beds 2 baths1,766 sq. ft.107 Ivy Rock Ln, HAVERTOWN, PA 19083
MLS# PADE2097718Listed by: RE/MAX PRIME REAL ESTATE - New
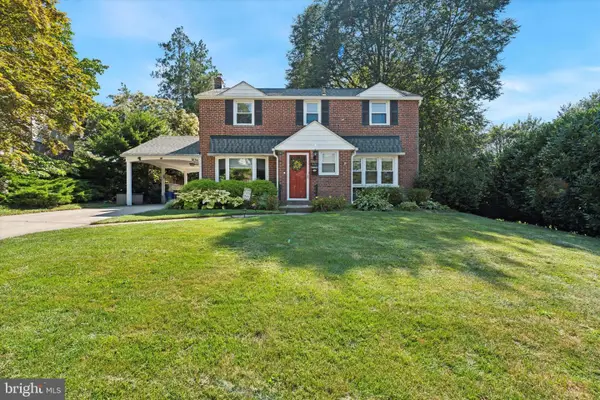 $595,000Active3 beds 3 baths2,054 sq. ft.
$595,000Active3 beds 3 baths2,054 sq. ft.1636 Rose Glen Rd, HAVERTOWN, PA 19083
MLS# PADE2096980Listed by: KELLER WILLIAMS MAIN LINE 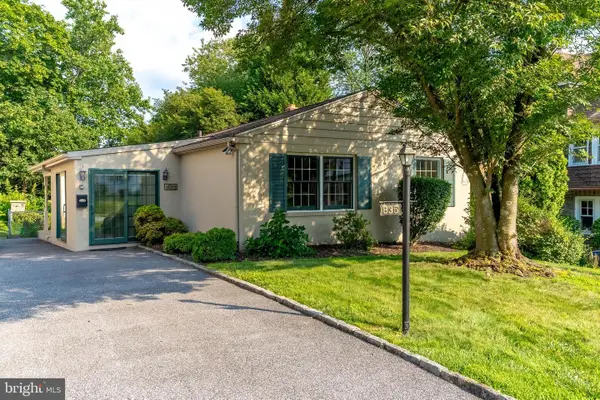 $450,000Pending3 beds 2 baths1,200 sq. ft.
$450,000Pending3 beds 2 baths1,200 sq. ft.835 Beechwood Drive, HAVERTOWN, PA 19083
MLS# PADE2097278Listed by: KELLER WILLIAMS MAIN LINE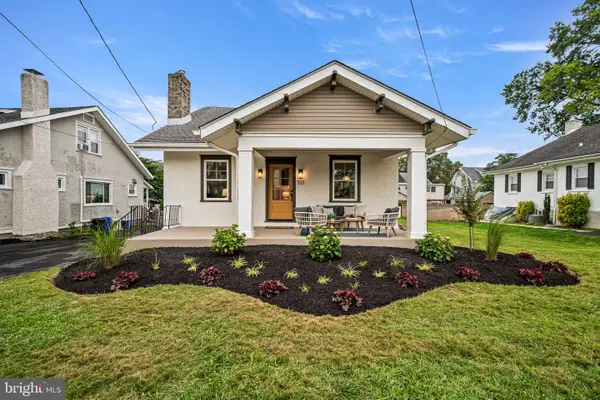 $765,000Pending3 beds 3 baths1,550 sq. ft.
$765,000Pending3 beds 3 baths1,550 sq. ft.323 Sagamore Rd, HAVERTOWN, PA 19083
MLS# PADE2097260Listed by: BHHS FOX & ROACH-MEDIA- New
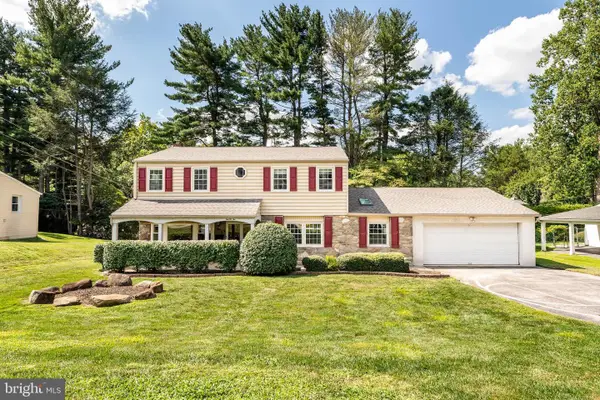 $765,000Active4 beds 3 baths2,748 sq. ft.
$765,000Active4 beds 3 baths2,748 sq. ft.22 Barbara Ln, HAVERTOWN, PA 19083
MLS# PADE2097388Listed by: BHHS FOX & ROACH-MEDIA
