228 David Dr, HAVERTOWN, PA 19083
Local realty services provided by:Better Homes and Gardens Real Estate Capital Area
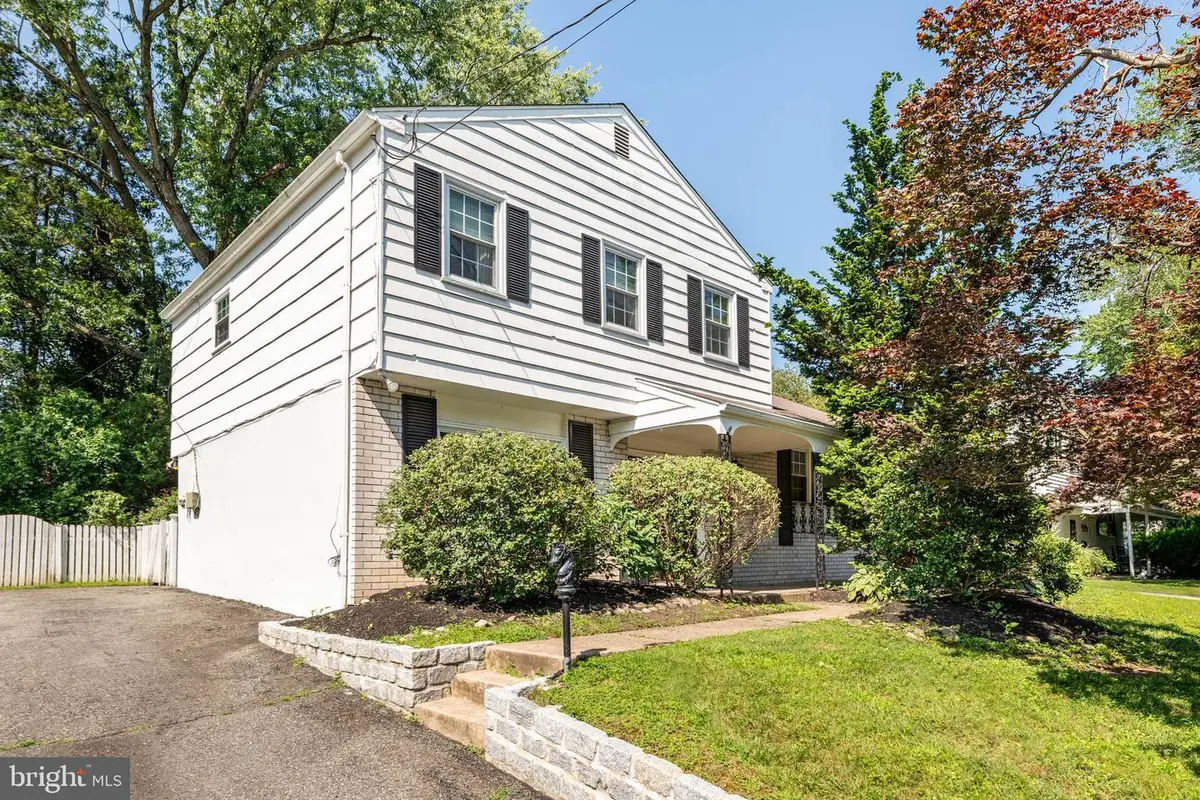
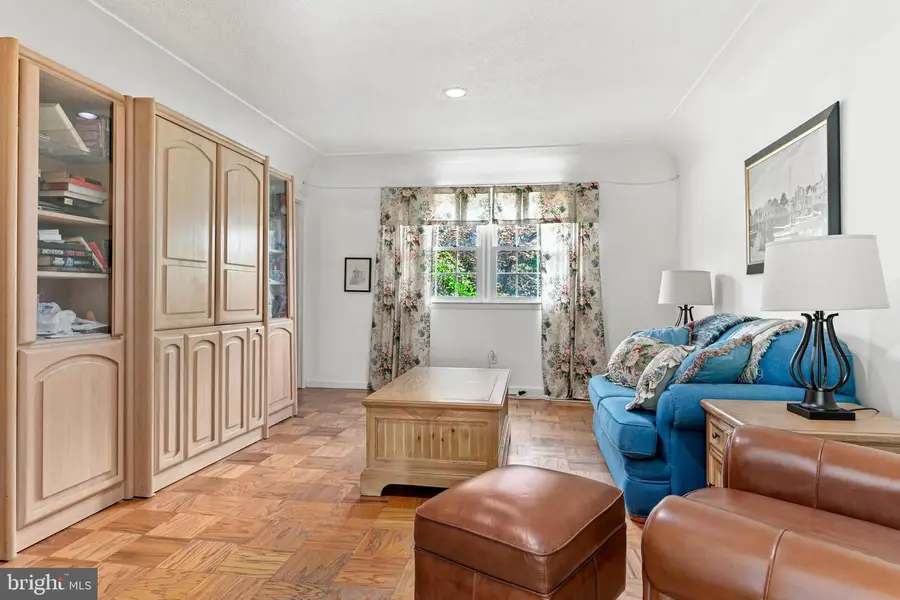
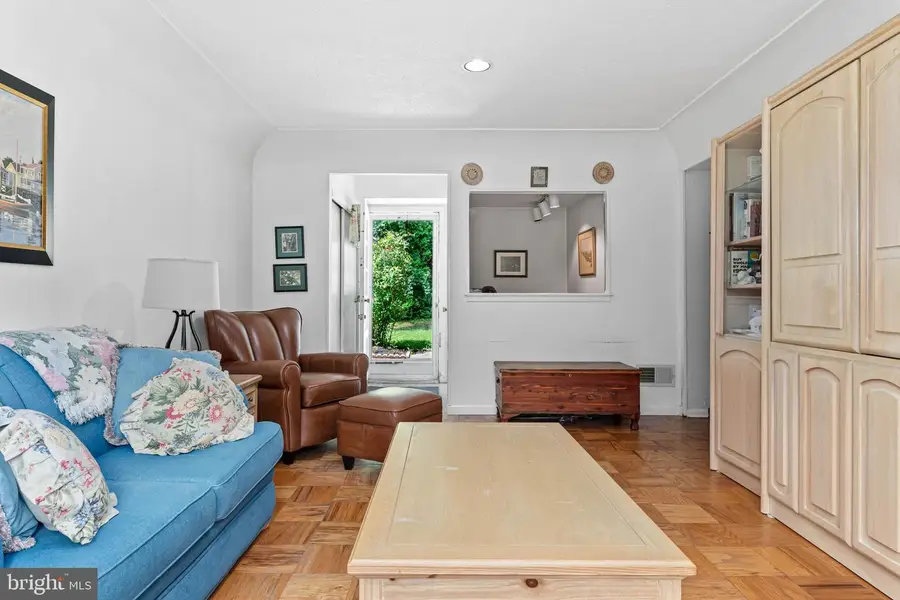
228 David Dr,HAVERTOWN, PA 19083
$499,900
- 3 Beds
- 3 Baths
- 1,878 sq. ft.
- Single family
- Pending
Listed by:todd michael shissler
Office:bhhs fox & roach-rosemont
MLS#:PADE2094418
Source:BRIGHTMLS
Price summary
- Price:$499,900
- Price per sq. ft.:$266.19
About this home
Welcome to 228 David Drive – A Classic Split-Level Gem in Paddock Farms
Tucked away on a quiet street in the desirable Paddock Farms neighborhood of Havertown, this inviting 3-bedroom, 2.5-bathroom single-family home offers comfort, space, and a fantastic location—just up the road from the beautiful Merion Golf Club.
This classic split-level home has been lovingly maintained and thoughtfully updated over the years. The main level features a sun-filled living room with large picture windows, hardwood floors, and an open flow into the dining room—perfect for hosting family dinners or holiday gatherings. The kitchen offers ample cabinet and counter space, with room for your personal touch.
Upstairs, you’ll find three generously sized bedrooms, including a primary suite with a private en-suite bathroom, and an additional full hall bath. A few steps down, the lower level offers a spacious family room or den with its own half bath—ideal for a home office, playroom, or cozy movie nights.
Step outside to enjoy the flat, private backyard, great for outdoor entertaining, gardening, or relaxing evenings. The driveway fits multiple cars comfortably, offering plenty of off-street parking.
Located just minutes from Paddock Park, the Haverford YMCA, top-rated Haverford Township Schools, and major routes like Route 3 and I-476, this is suburban living at its best—with a strong sense of community and access to everything you need.
Don’t miss this opportunity to make 228 David Drive your next home in one of Havertown’s most beloved neighborhoods!
Contact an agent
Home facts
- Year built:1960
- Listing Id #:PADE2094418
- Added:29 day(s) ago
- Updated:August 15, 2025 at 07:30 AM
Rooms and interior
- Bedrooms:3
- Total bathrooms:3
- Full bathrooms:2
- Half bathrooms:1
- Living area:1,878 sq. ft.
Heating and cooling
- Cooling:Central A/C
- Heating:Forced Air, Natural Gas
Structure and exterior
- Roof:Pitched, Shingle
- Year built:1960
- Building area:1,878 sq. ft.
- Lot area:0.19 Acres
Schools
- High school:HAVERFORD
- Middle school:HAVERFORD
- Elementary school:COOPERTOWN
Utilities
- Water:Public
- Sewer:Public Sewer
Finances and disclosures
- Price:$499,900
- Price per sq. ft.:$266.19
- Tax amount:$8,762 (2024)
New listings near 228 David Dr
- New
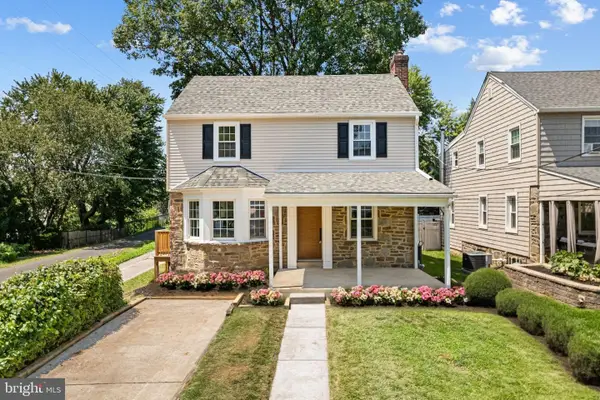 $650,000Active4 beds 3 baths2,200 sq. ft.
$650,000Active4 beds 3 baths2,200 sq. ft.46 Rodman Ave, HAVERTOWN, PA 19083
MLS# PADE2097868Listed by: OCF REALTY LLC - PHILADELPHIA - Open Sat, 11am to 1pmNew
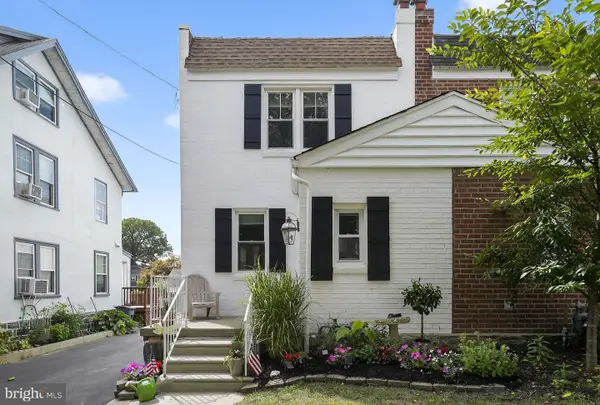 $474,900Active3 beds 2 baths1,928 sq. ft.
$474,900Active3 beds 2 baths1,928 sq. ft.143 Campbell Ave, HAVERTOWN, PA 19083
MLS# PADE2097716Listed by: TESLA REALTY GROUP, LLC - Coming SoonOpen Sun, 1 to 3pm
 $815,000Coming Soon4 beds 3 baths
$815,000Coming Soon4 beds 3 baths755 Lawson Ave, HAVERTOWN, PA 19083
MLS# PADE2097750Listed by: COMPASS PENNSYLVANIA, LLC - Open Sat, 12 to 2pmNew
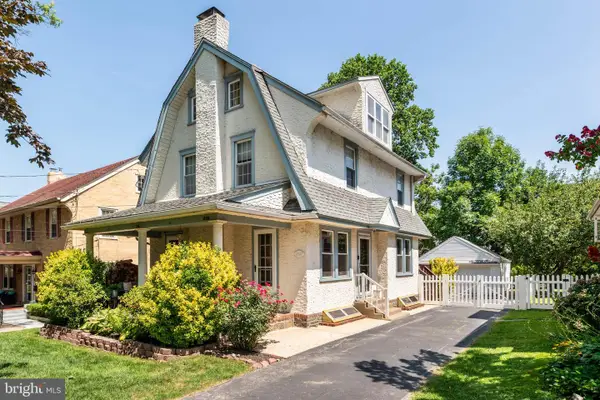 $620,000Active4 beds 3 baths2,576 sq. ft.
$620,000Active4 beds 3 baths2,576 sq. ft.2407 Merwood Ln, HAVERTOWN, PA 19083
MLS# PADE2097364Listed by: BHHS FOX & ROACH-ROSEMONT - New
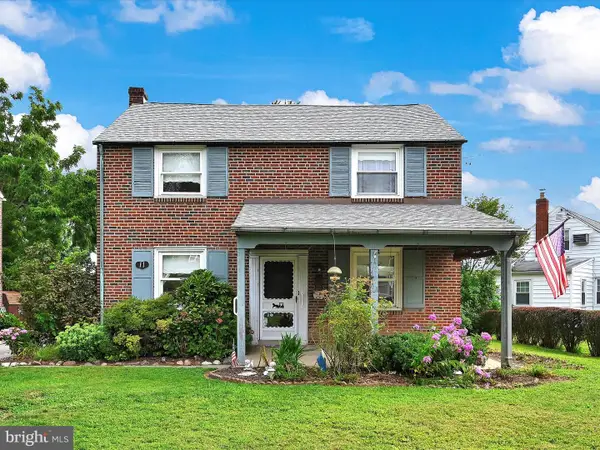 $475,000Active4 beds 2 baths1,623 sq. ft.
$475,000Active4 beds 2 baths1,623 sq. ft.11 Woodbine Rd, HAVERTOWN, PA 19083
MLS# PADE2097702Listed by: RE/MAX TOWN & COUNTRY - New
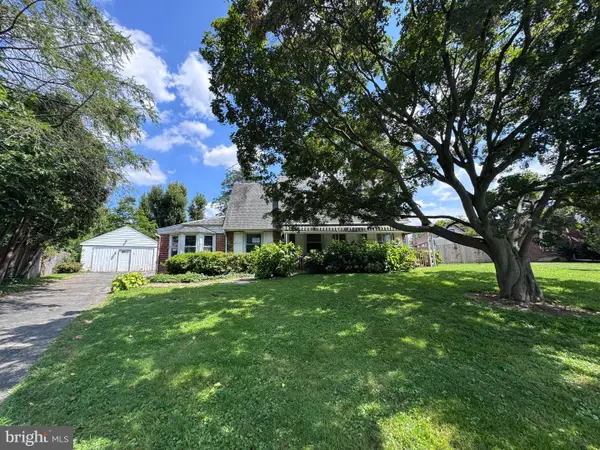 $395,000Active3 beds 2 baths1,766 sq. ft.
$395,000Active3 beds 2 baths1,766 sq. ft.107 Ivy Rock Ln, HAVERTOWN, PA 19083
MLS# PADE2097718Listed by: RE/MAX PRIME REAL ESTATE - New
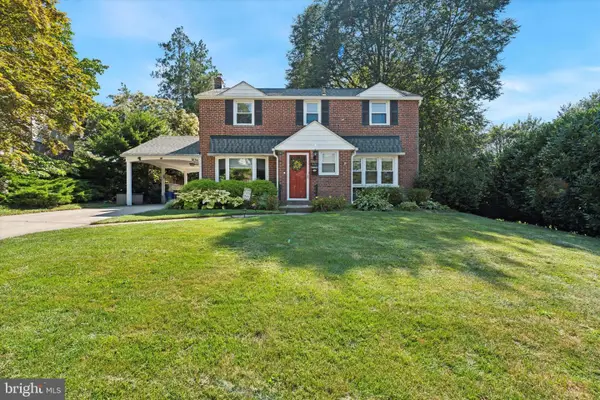 $595,000Active3 beds 3 baths2,054 sq. ft.
$595,000Active3 beds 3 baths2,054 sq. ft.1636 Rose Glen Rd, HAVERTOWN, PA 19083
MLS# PADE2096980Listed by: KELLER WILLIAMS MAIN LINE 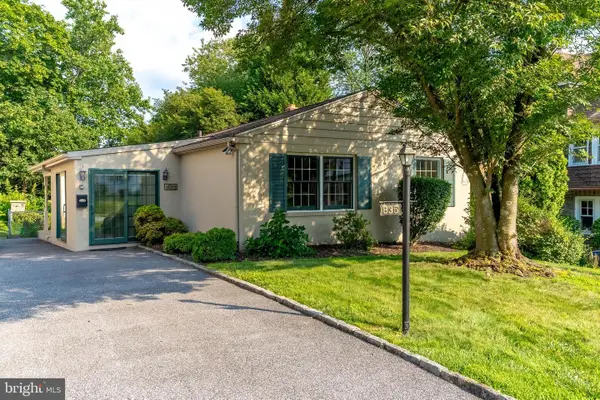 $450,000Pending3 beds 2 baths1,200 sq. ft.
$450,000Pending3 beds 2 baths1,200 sq. ft.835 Beechwood Drive, HAVERTOWN, PA 19083
MLS# PADE2097278Listed by: KELLER WILLIAMS MAIN LINE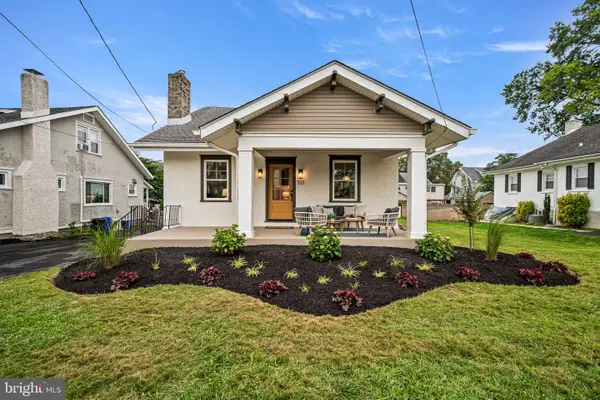 $765,000Pending3 beds 3 baths1,550 sq. ft.
$765,000Pending3 beds 3 baths1,550 sq. ft.323 Sagamore Rd, HAVERTOWN, PA 19083
MLS# PADE2097260Listed by: BHHS FOX & ROACH-MEDIA- New
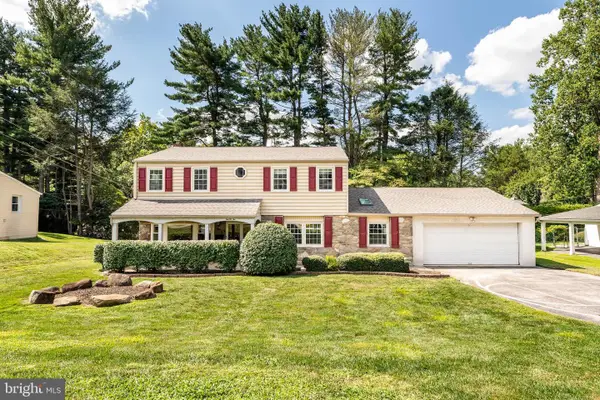 $765,000Active4 beds 3 baths2,748 sq. ft.
$765,000Active4 beds 3 baths2,748 sq. ft.22 Barbara Ln, HAVERTOWN, PA 19083
MLS# PADE2097388Listed by: BHHS FOX & ROACH-MEDIA
