2317 Poplar Rd #24, HAVERTOWN, PA 19083
Local realty services provided by:Better Homes and Gardens Real Estate Murphy & Co.
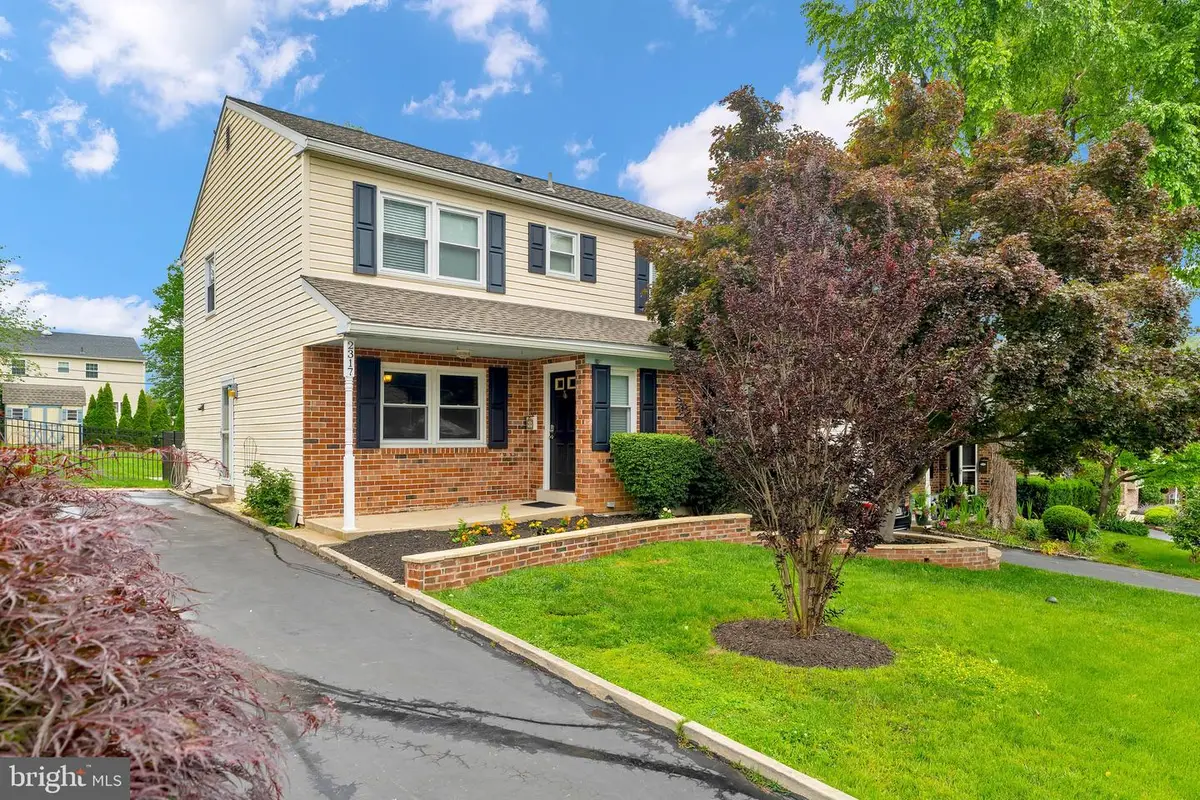
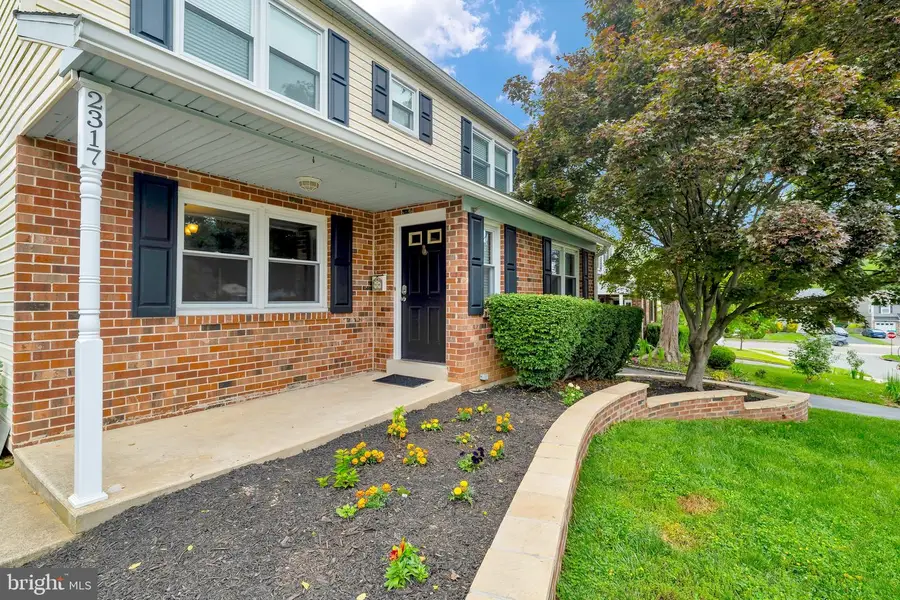
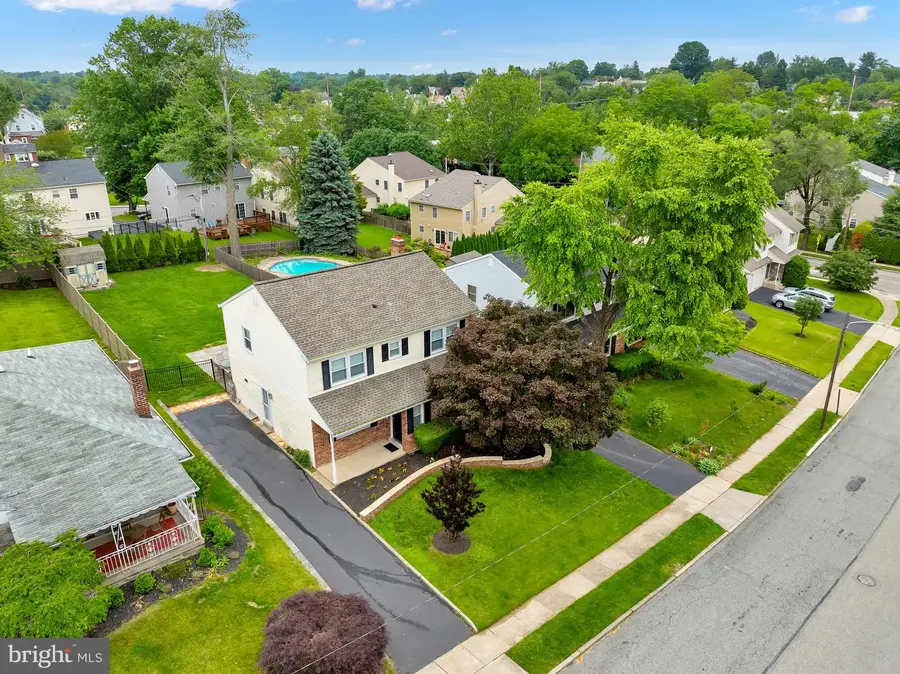
2317 Poplar Rd #24,HAVERTOWN, PA 19083
$735,000
- 4 Beds
- 4 Baths
- 2,510 sq. ft.
- Single family
- Pending
Listed by:debra a schoepe-morgan
Office:bhhs fox & roach malvern-paoli
MLS#:PADE2092190
Source:BRIGHTMLS
Price summary
- Price:$735,000
- Price per sq. ft.:$292.83
About this home
Welcome to 2317 Poplar Rd, Havertown. Fantastic opportunity to live in the highly desired neighborhood of Merwood Park. This is home has been beautifully updated boasting 4 bedrooms and 2 full baths with 2 additional half baths. Enter the home from a lovely porch to the center hall of this amazing colonial. Features a living room, dining room, amazing kitchen with huge granite island with seating. There is a very impressive family room with addition which features a vaulted ceiling , room for a grand piano and brick gas fireplace. Hardwood floors, hallway, family room, stair case , second floor hallway, newer carpet in bedrooms, dining room and living room. Access to rear very large flat yard with slate patio. Great for entertaining, play baseball, football, pitch a tent for a fun gathering. On the first floor you will find the updated half bath . The second floor hosts 4 real nice size bedrooms with great closet space. The second floor has a hall full bath was recently updated featuring the new tub and shower. The primary suite hosts a walk in closet and beautiful updated tiled full bath with stall shower. The lower level has been finished and is a great area for a game room, plenty of room for guest to hang out and no need to run upstairs to use the powder room, the sellers have added and half bath to the lower level. There is ample space which was left for storage, the Laundry room.
Just a few of the updates that have been done: New slate patio, replaced the retaining wall, Filter system added to the home, New full bath on second floor, New roof and all new windows 2018/2019 new HVAC appprox 2012. This is truly an opportunity to live on one of Havertowns most charming and desirable streets. Award winning Haverford School District, convenient to CC Phily, the airport and all major roads (Routes 476, 3, 1, and I95) A move-in ready home just waiting for your to call it "Home Sweet Home."
Contact an agent
Home facts
- Year built:1988
- Listing Id #:PADE2092190
- Added:68 day(s) ago
- Updated:August 15, 2025 at 07:30 AM
Rooms and interior
- Bedrooms:4
- Total bathrooms:4
- Full bathrooms:2
- Half bathrooms:2
- Living area:2,510 sq. ft.
Heating and cooling
- Cooling:Central A/C
- Heating:Forced Air, Natural Gas
Structure and exterior
- Roof:Architectural Shingle
- Year built:1988
- Building area:2,510 sq. ft.
- Lot area:0.19 Acres
Schools
- High school:HAVERFORD SENIOR
- Middle school:HAVERFORD
- Elementary school:CHESTNUTWOLD
Utilities
- Water:Public
- Sewer:Public Sewer
Finances and disclosures
- Price:$735,000
- Price per sq. ft.:$292.83
- Tax amount:$9,851 (2024)
New listings near 2317 Poplar Rd #24
- New
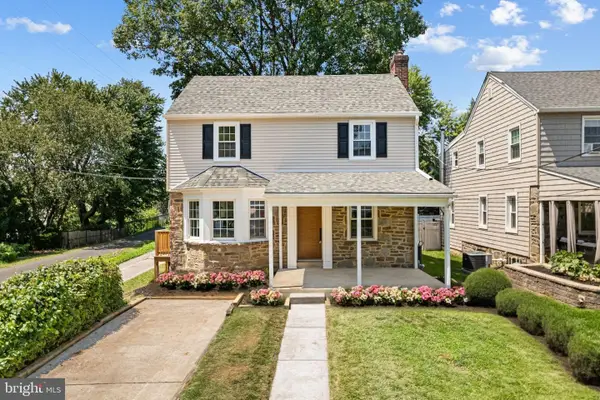 $650,000Active4 beds 3 baths2,200 sq. ft.
$650,000Active4 beds 3 baths2,200 sq. ft.46 Rodman Ave, HAVERTOWN, PA 19083
MLS# PADE2097868Listed by: OCF REALTY LLC - PHILADELPHIA - Open Sat, 11am to 1pmNew
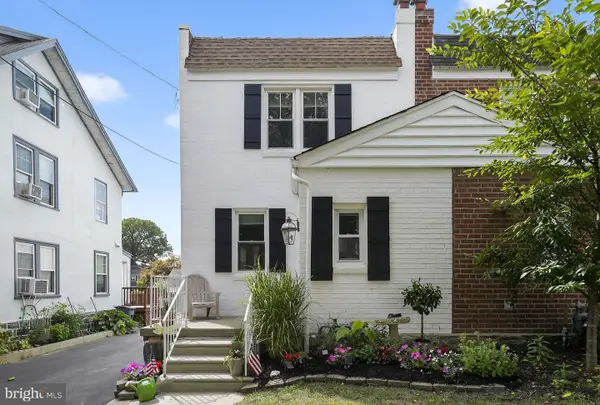 $474,900Active3 beds 2 baths1,928 sq. ft.
$474,900Active3 beds 2 baths1,928 sq. ft.143 Campbell Ave, HAVERTOWN, PA 19083
MLS# PADE2097716Listed by: TESLA REALTY GROUP, LLC - Coming SoonOpen Sun, 1 to 3pm
 $815,000Coming Soon4 beds 3 baths
$815,000Coming Soon4 beds 3 baths755 Lawson Ave, HAVERTOWN, PA 19083
MLS# PADE2097750Listed by: COMPASS PENNSYLVANIA, LLC - Open Sat, 12 to 2pmNew
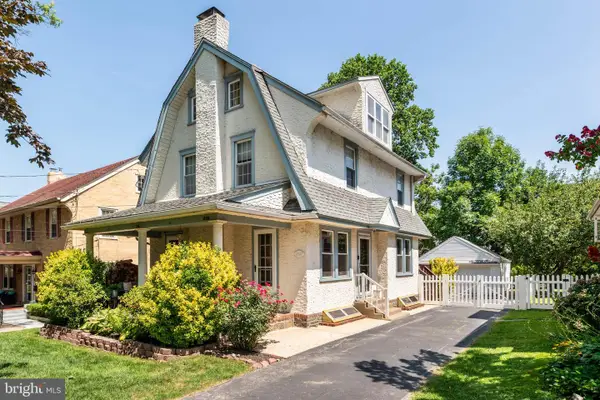 $620,000Active4 beds 3 baths2,576 sq. ft.
$620,000Active4 beds 3 baths2,576 sq. ft.2407 Merwood Ln, HAVERTOWN, PA 19083
MLS# PADE2097364Listed by: BHHS FOX & ROACH-ROSEMONT - New
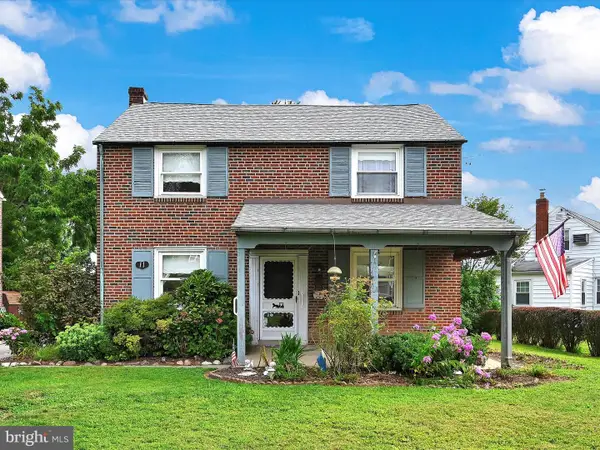 $475,000Active4 beds 2 baths1,623 sq. ft.
$475,000Active4 beds 2 baths1,623 sq. ft.11 Woodbine Rd, HAVERTOWN, PA 19083
MLS# PADE2097702Listed by: RE/MAX TOWN & COUNTRY - New
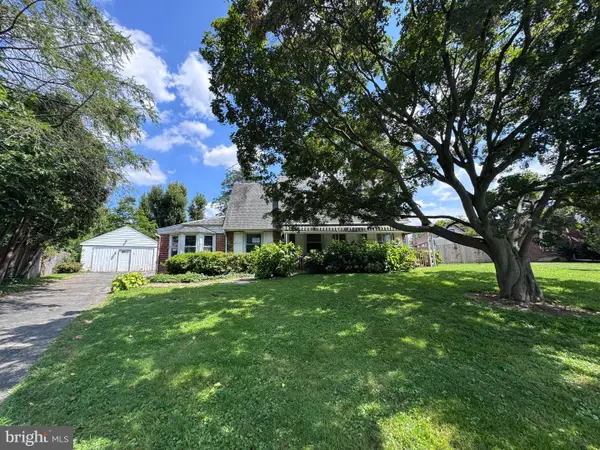 $395,000Active3 beds 2 baths1,766 sq. ft.
$395,000Active3 beds 2 baths1,766 sq. ft.107 Ivy Rock Ln, HAVERTOWN, PA 19083
MLS# PADE2097718Listed by: RE/MAX PRIME REAL ESTATE - New
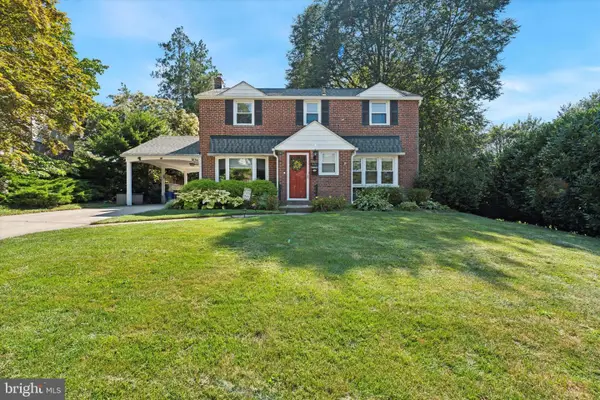 $595,000Active3 beds 3 baths2,054 sq. ft.
$595,000Active3 beds 3 baths2,054 sq. ft.1636 Rose Glen Rd, HAVERTOWN, PA 19083
MLS# PADE2096980Listed by: KELLER WILLIAMS MAIN LINE 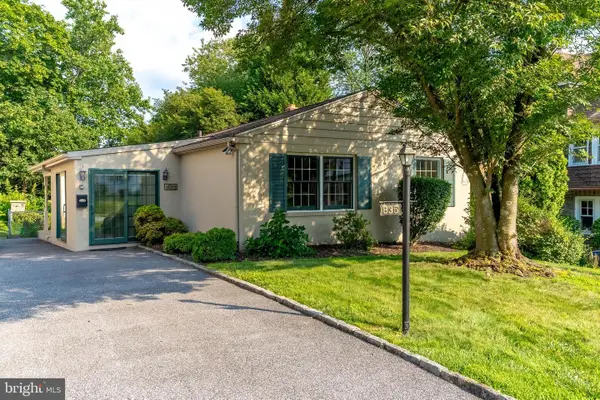 $450,000Pending3 beds 2 baths1,200 sq. ft.
$450,000Pending3 beds 2 baths1,200 sq. ft.835 Beechwood Drive, HAVERTOWN, PA 19083
MLS# PADE2097278Listed by: KELLER WILLIAMS MAIN LINE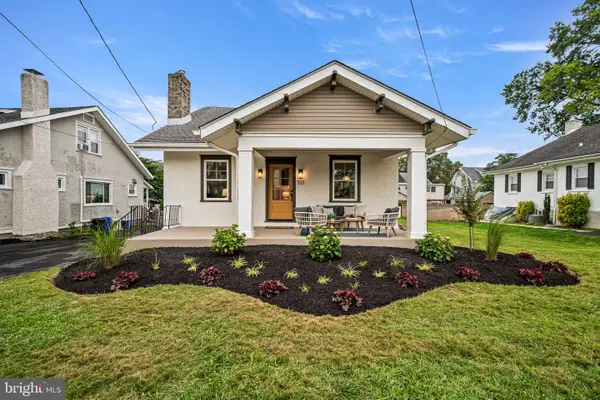 $765,000Pending3 beds 3 baths1,550 sq. ft.
$765,000Pending3 beds 3 baths1,550 sq. ft.323 Sagamore Rd, HAVERTOWN, PA 19083
MLS# PADE2097260Listed by: BHHS FOX & ROACH-MEDIA- New
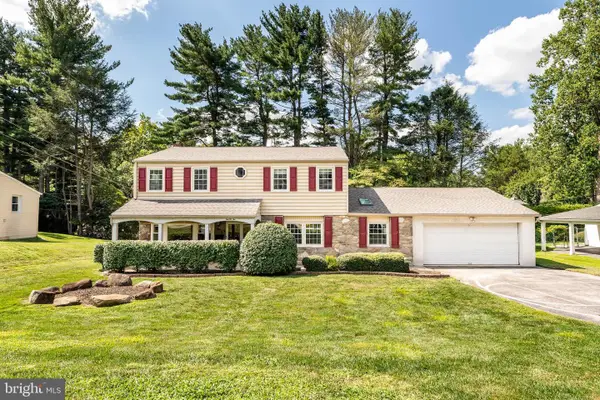 $765,000Active4 beds 3 baths2,748 sq. ft.
$765,000Active4 beds 3 baths2,748 sq. ft.22 Barbara Ln, HAVERTOWN, PA 19083
MLS# PADE2097388Listed by: BHHS FOX & ROACH-MEDIA
