2530 Woodleigh Rd, HAVERTOWN, PA 19083
Local realty services provided by:Better Homes and Gardens Real Estate Maturo
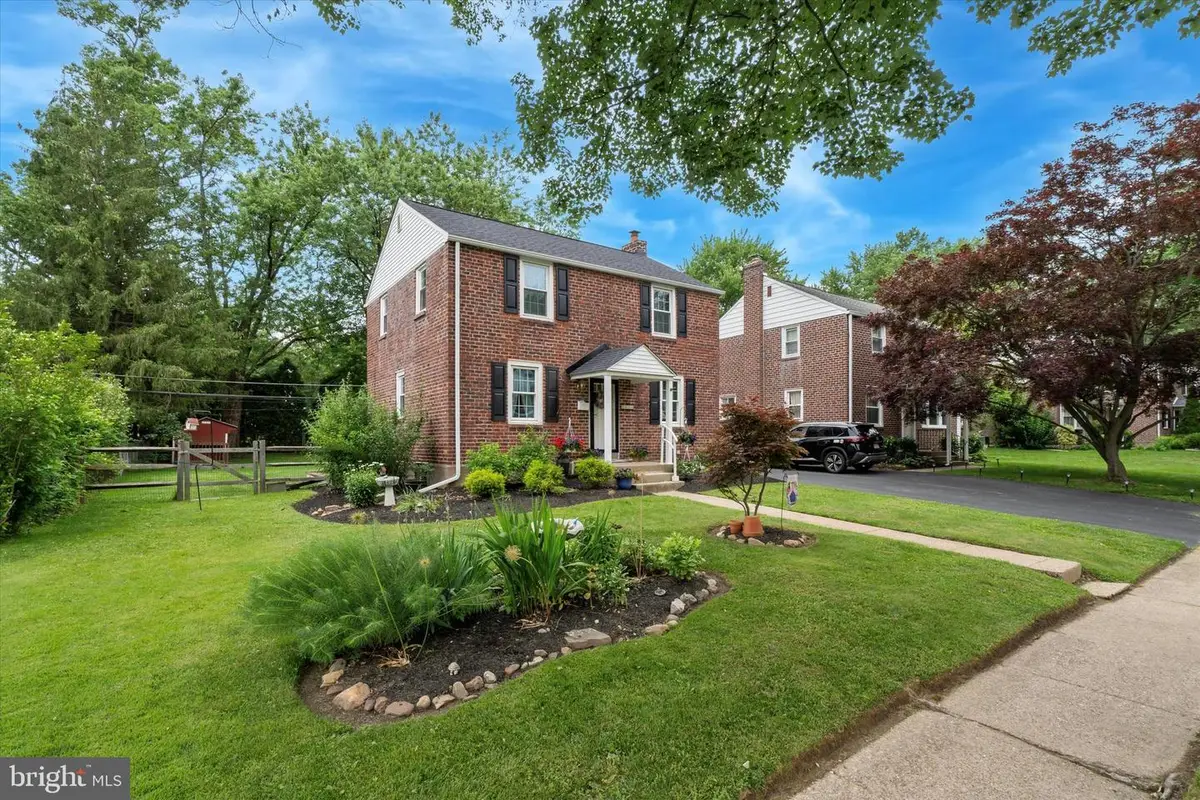
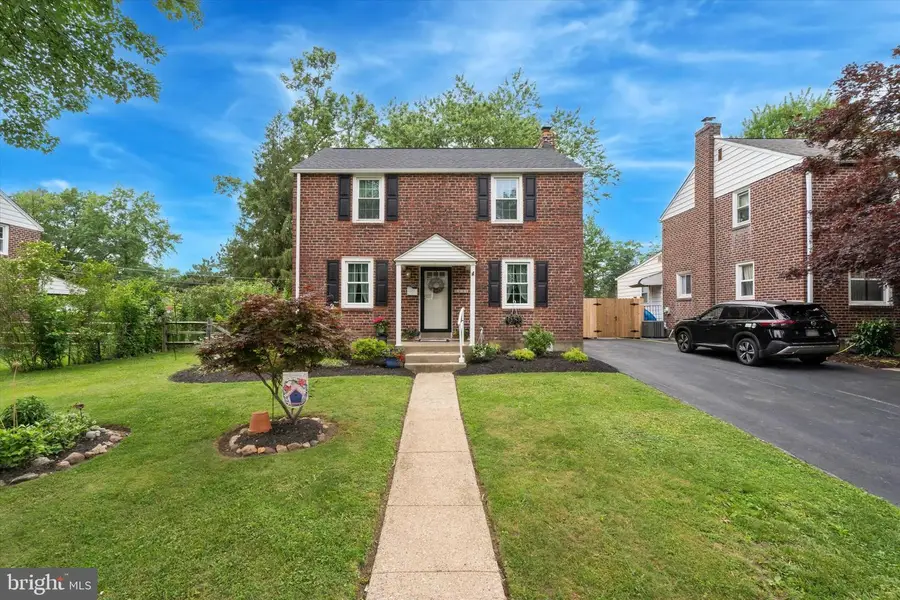
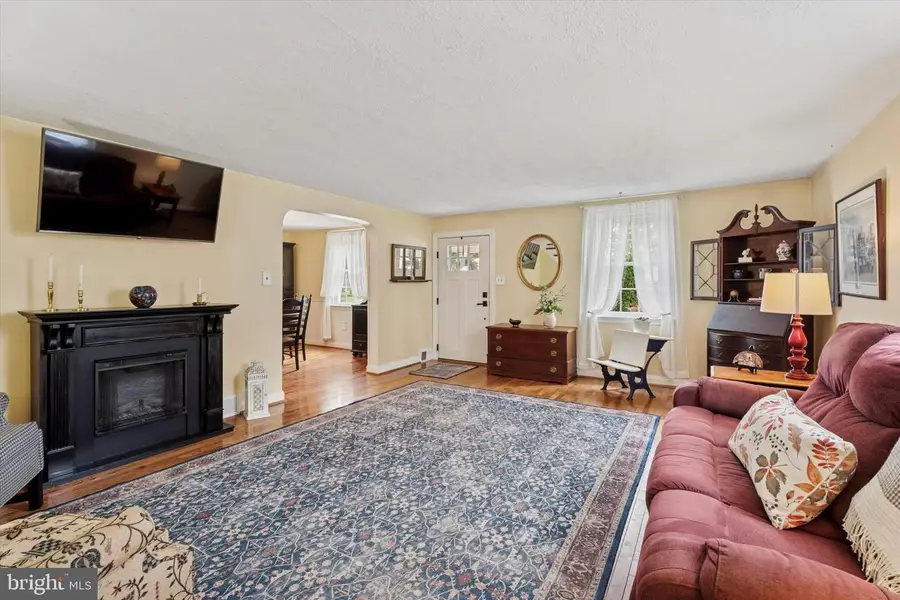
2530 Woodleigh Rd,HAVERTOWN, PA 19083
$595,000
- 3 Beds
- 2 Baths
- 1,917 sq. ft.
- Single family
- Pending
Listed by:tyler g wagner
Office:compass pennsylvania, llc.
MLS#:PADE2092612
Source:BRIGHTMLS
Price summary
- Price:$595,000
- Price per sq. ft.:$310.38
About this home
Showings Begin On Tuesday 6/24 at 2:00PM. Welcome to Woodleigh Road in Paddock Farms! This red brick colonial offers a wonderful opportunity to own in Havertown with nice upgrades, large level lot and great location, backing up to Paddock Park. Walking up to the home you'll notice the attractive accents of the new black shutters and brand new black architectural shingle roof (May 2025), along with the private driveway and front walkway leading to the covered front entrance. Entering the house, you'll find beautiful hardwood floors throughout the first floor that presents a large living room, open dining area and open modern kitchen with breakfast bar, granite tops, painted cabinetry and stainless steel appliances. A door off the kitchen steps out to a large level backyard that includes and additional parcel, shed and fencing. Back inside, stairs off the kitchen lead down to a finished, walk out lower level that includes 2 finished rooms with vinyl plank flooring, a full bath/laundry room with stall shower, a utility room and storage area. Heading to the second floor you'll find 3 good size bedrooms with new wall-to-wall carpeting and a full hall bath with tub and tile surround. Pull down stairs in the 2nd bedroom provide easy access to a floored attic space. Located in a wonderful sidewalk and treelined neighborhood, you back up to Paddock Park (playground, tennis/pickleball courts, ball fields), are minutes from the Pennsy Trail and YMCA, as well as, all the businesses and restaurants along Eagle Road. Further, part of the Haverford Township School District and Coopertown Elementary and just minutes from major thoroughfares including 476 (Blue Route) and Rt. 3. Don't miss this great opportunity to own in Havertown!
Includes tax parcels:22-03-02318-00 & 22-03-02319-00, lot dimensions and size based on combining both parcels.
Contact an agent
Home facts
- Year built:1953
- Listing Id #:PADE2092612
- Added:52 day(s) ago
- Updated:August 15, 2025 at 07:30 AM
Rooms and interior
- Bedrooms:3
- Total bathrooms:2
- Full bathrooms:2
- Living area:1,917 sq. ft.
Heating and cooling
- Cooling:Central A/C
- Heating:Forced Air, Natural Gas
Structure and exterior
- Roof:Architectural Shingle
- Year built:1953
- Building area:1,917 sq. ft.
- Lot area:0.24 Acres
Schools
- High school:HAVERFORD SENIOR
- Middle school:HAVERFORD
- Elementary school:COOPERTOWN
Utilities
- Water:Public
- Sewer:Public Sewer
Finances and disclosures
- Price:$595,000
- Price per sq. ft.:$310.38
- Tax amount:$7,080 (2024)
New listings near 2530 Woodleigh Rd
- New
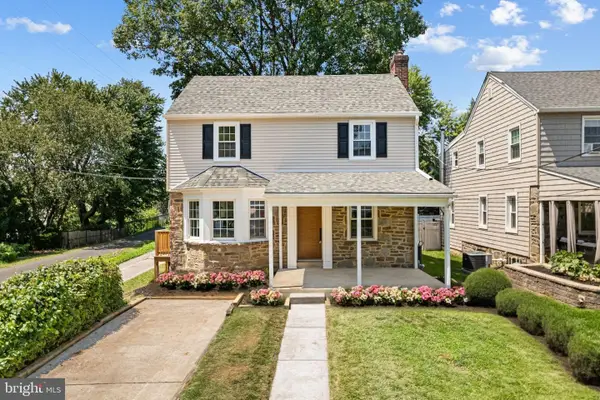 $650,000Active4 beds 3 baths2,200 sq. ft.
$650,000Active4 beds 3 baths2,200 sq. ft.46 Rodman Ave, HAVERTOWN, PA 19083
MLS# PADE2097868Listed by: OCF REALTY LLC - PHILADELPHIA - Open Sat, 11am to 1pmNew
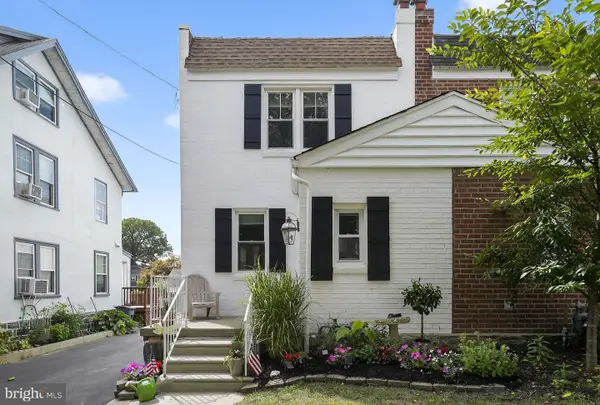 $474,900Active3 beds 2 baths1,928 sq. ft.
$474,900Active3 beds 2 baths1,928 sq. ft.143 Campbell Ave, HAVERTOWN, PA 19083
MLS# PADE2097716Listed by: TESLA REALTY GROUP, LLC - Coming SoonOpen Sun, 1 to 3pm
 $815,000Coming Soon4 beds 3 baths
$815,000Coming Soon4 beds 3 baths755 Lawson Ave, HAVERTOWN, PA 19083
MLS# PADE2097750Listed by: COMPASS PENNSYLVANIA, LLC - Open Sat, 12 to 2pmNew
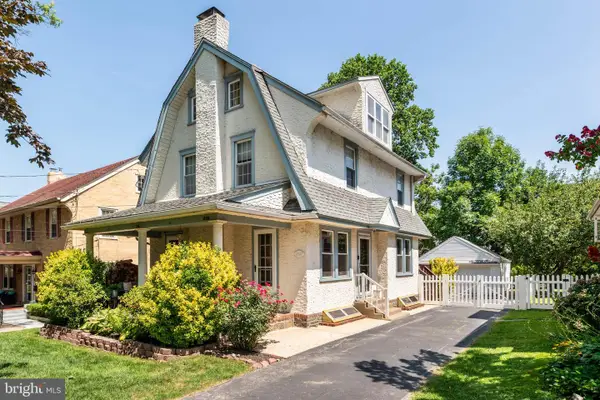 $620,000Active4 beds 3 baths2,576 sq. ft.
$620,000Active4 beds 3 baths2,576 sq. ft.2407 Merwood Ln, HAVERTOWN, PA 19083
MLS# PADE2097364Listed by: BHHS FOX & ROACH-ROSEMONT - New
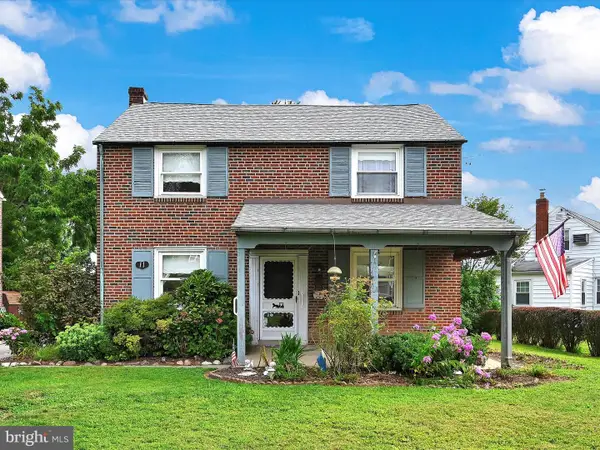 $475,000Active4 beds 2 baths1,623 sq. ft.
$475,000Active4 beds 2 baths1,623 sq. ft.11 Woodbine Rd, HAVERTOWN, PA 19083
MLS# PADE2097702Listed by: RE/MAX TOWN & COUNTRY - New
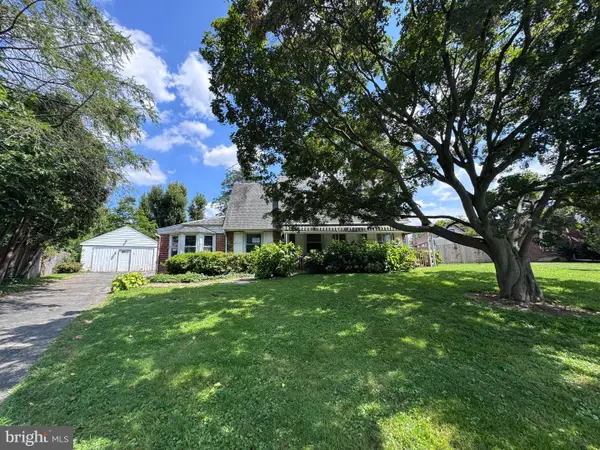 $395,000Active3 beds 2 baths1,766 sq. ft.
$395,000Active3 beds 2 baths1,766 sq. ft.107 Ivy Rock Ln, HAVERTOWN, PA 19083
MLS# PADE2097718Listed by: RE/MAX PRIME REAL ESTATE - New
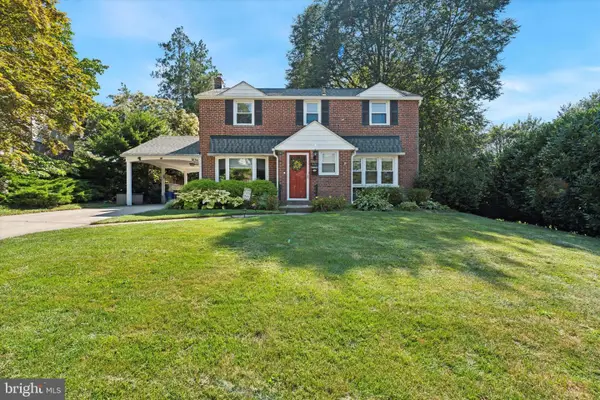 $595,000Active3 beds 3 baths2,054 sq. ft.
$595,000Active3 beds 3 baths2,054 sq. ft.1636 Rose Glen Rd, HAVERTOWN, PA 19083
MLS# PADE2096980Listed by: KELLER WILLIAMS MAIN LINE 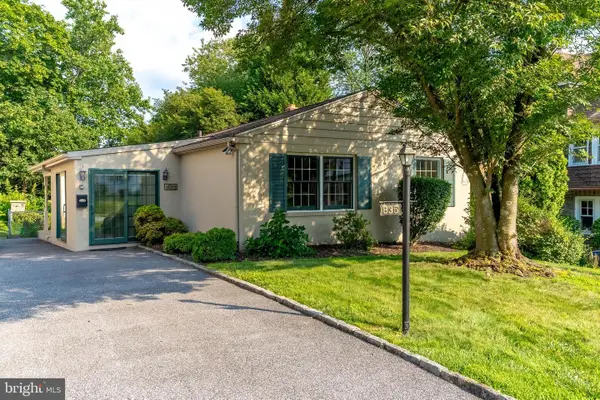 $450,000Pending3 beds 2 baths1,200 sq. ft.
$450,000Pending3 beds 2 baths1,200 sq. ft.835 Beechwood Drive, HAVERTOWN, PA 19083
MLS# PADE2097278Listed by: KELLER WILLIAMS MAIN LINE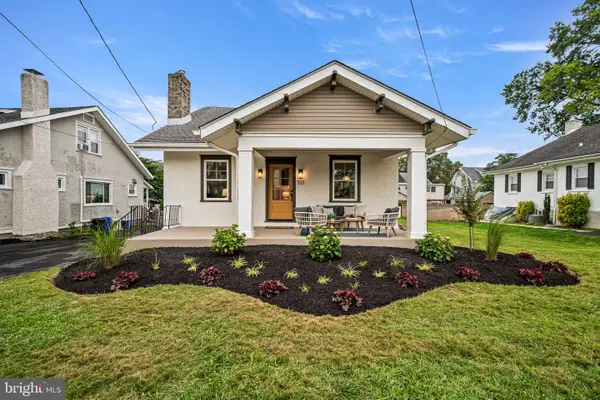 $765,000Pending3 beds 3 baths1,550 sq. ft.
$765,000Pending3 beds 3 baths1,550 sq. ft.323 Sagamore Rd, HAVERTOWN, PA 19083
MLS# PADE2097260Listed by: BHHS FOX & ROACH-MEDIA- New
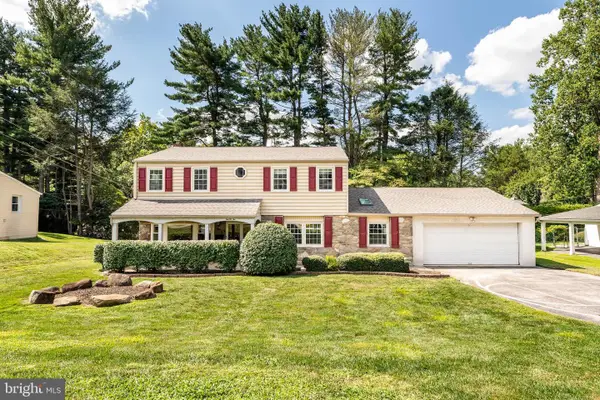 $765,000Active4 beds 3 baths2,748 sq. ft.
$765,000Active4 beds 3 baths2,748 sq. ft.22 Barbara Ln, HAVERTOWN, PA 19083
MLS# PADE2097388Listed by: BHHS FOX & ROACH-MEDIA
