313 Merrybrook Dr, HAVERTOWN, PA 19083
Local realty services provided by:Better Homes and Gardens Real Estate GSA Realty
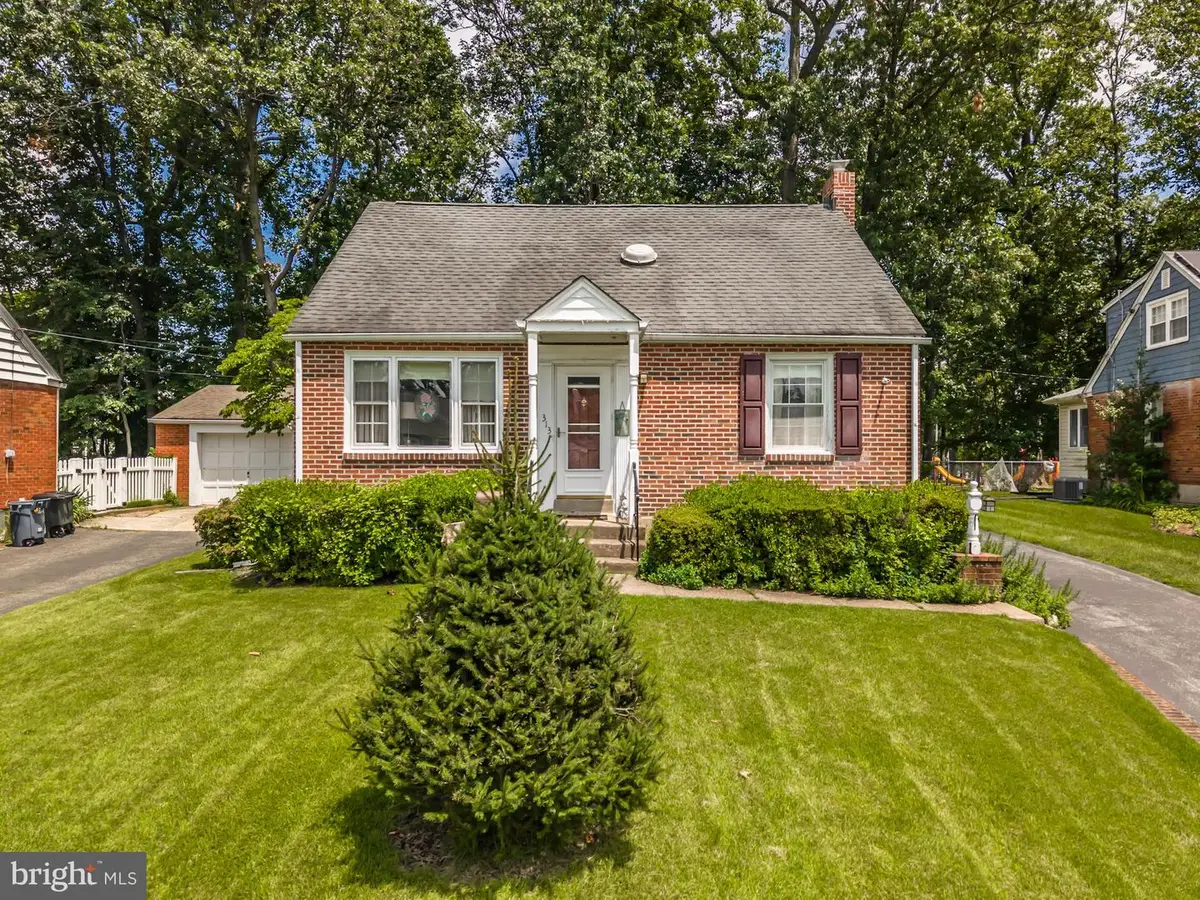
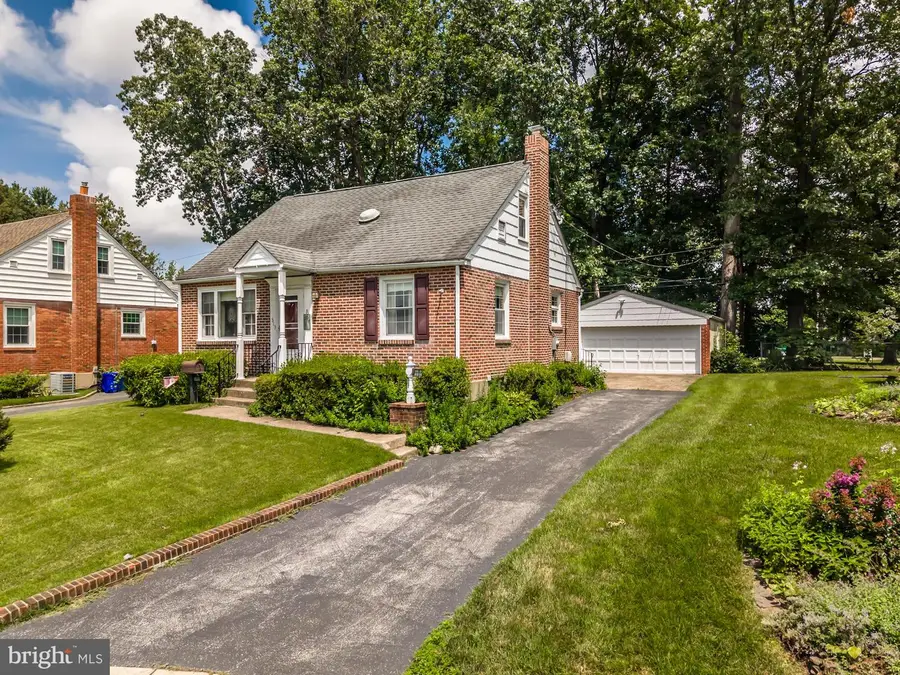
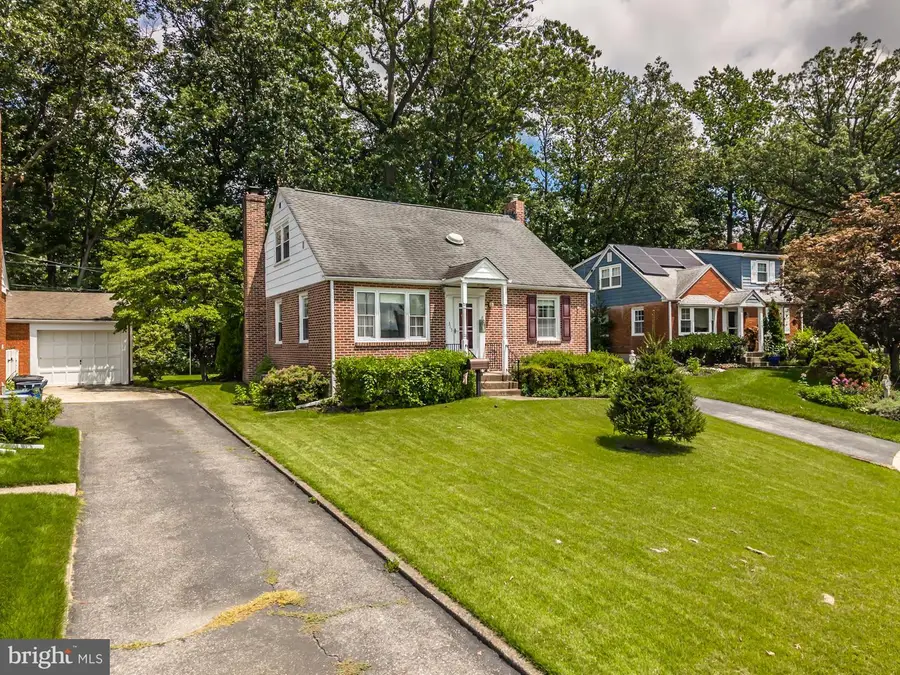
313 Merrybrook Dr,HAVERTOWN, PA 19083
$485,000
- 3 Beds
- 2 Baths
- 1,573 sq. ft.
- Single family
- Pending
Listed by:virginia a nagle
Office:exp realty, llc.
MLS#:PADE2096022
Source:BRIGHTMLS
Price summary
- Price:$485,000
- Price per sq. ft.:$308.33
About this home
Lovingly maintained by the same family for over 55 years, this charming home is ideally located on a quiet cul-de-sac in the sought-after Paddock Farms neighborhood. With its classic brick exterior, it sits just above the street and exudes warmth, character, and timeless curb appeal. Step inside to a bright and spacious living room, featuring a large picture window that fills the space with natural light. Just across the way, a generous dining room offers the perfect setting for family meals and entertaining guests. The sunny kitchen sits at the back of the home and boasts solid cabinetry, gas cooking, and ample counter space—ideal for both everyday living and culinary adventures. Step out back to a peaceful patio that spans the width of the house and is surrounded by perennial plantings and a graceful dogwood tree—perfect for relaxing or hosting summer gatherings. The main level also features a versatile bedroom, a full bath, and a convenient laundry area. Upstairs, you’ll find two additional large bedrooms and another full bath, offering comfort and privacy for family or guests. The lower level is a cozy retreat with a striking wood-burning brick fireplace—a wonderful space for a home office, den or entertaining area. This property also offers a private driveway and an oversized, detached brick garage. Better still, it backs up to Paddock Park, featuring over 9 acres of open space with walking trails, playgrounds, tennis and pickleball courts, a baseball field, basketball courts, and a calendar full of community events. Plus, an unbeatable location in the award-winning Haverford School District and close to major routes, public transportation, shopping, dining and so much more. This home is a true gem…don’t miss the chance to make it yours!
Contact an agent
Home facts
- Year built:1955
- Listing Id #:PADE2096022
- Added:27 day(s) ago
- Updated:August 15, 2025 at 07:30 AM
Rooms and interior
- Bedrooms:3
- Total bathrooms:2
- Full bathrooms:2
- Living area:1,573 sq. ft.
Heating and cooling
- Cooling:Central A/C
- Heating:Baseboard - Hot Water, Forced Air, Natural Gas
Structure and exterior
- Year built:1955
- Building area:1,573 sq. ft.
- Lot area:0.14 Acres
Schools
- High school:HAVERFORD SENIOR
- Middle school:HAVERFORD
- Elementary school:COOPERTOWN
Utilities
- Water:Public
- Sewer:Public Sewer
Finances and disclosures
- Price:$485,000
- Price per sq. ft.:$308.33
- Tax amount:$9,225 (2024)
New listings near 313 Merrybrook Dr
- New
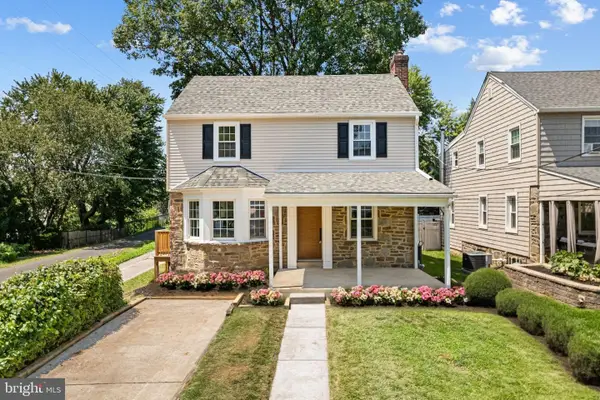 $650,000Active4 beds 3 baths2,200 sq. ft.
$650,000Active4 beds 3 baths2,200 sq. ft.46 Rodman Ave, HAVERTOWN, PA 19083
MLS# PADE2097868Listed by: OCF REALTY LLC - PHILADELPHIA - Open Sat, 11am to 1pmNew
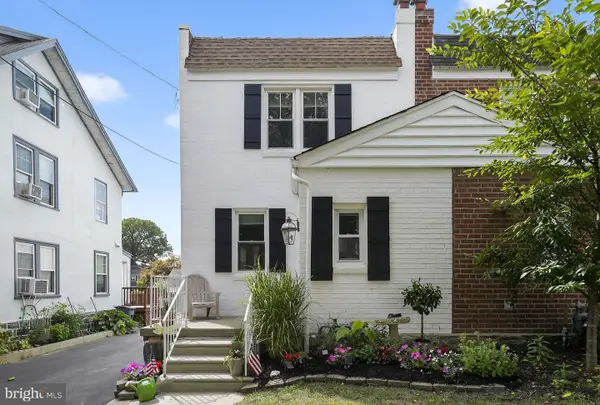 $474,900Active3 beds 2 baths1,928 sq. ft.
$474,900Active3 beds 2 baths1,928 sq. ft.143 Campbell Ave, HAVERTOWN, PA 19083
MLS# PADE2097716Listed by: TESLA REALTY GROUP, LLC - Coming SoonOpen Sun, 1 to 3pm
 $815,000Coming Soon4 beds 3 baths
$815,000Coming Soon4 beds 3 baths755 Lawson Ave, HAVERTOWN, PA 19083
MLS# PADE2097750Listed by: COMPASS PENNSYLVANIA, LLC - Open Sat, 12 to 2pmNew
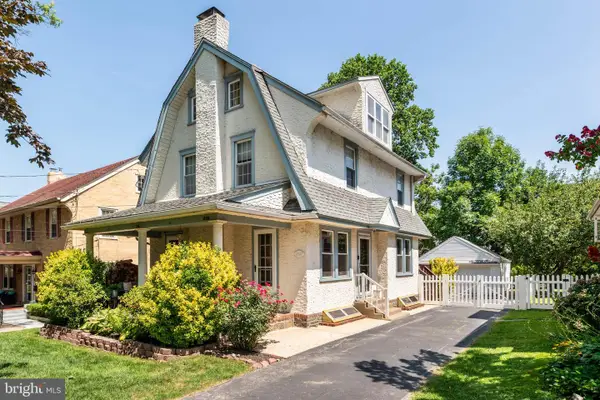 $620,000Active4 beds 3 baths2,576 sq. ft.
$620,000Active4 beds 3 baths2,576 sq. ft.2407 Merwood Ln, HAVERTOWN, PA 19083
MLS# PADE2097364Listed by: BHHS FOX & ROACH-ROSEMONT - New
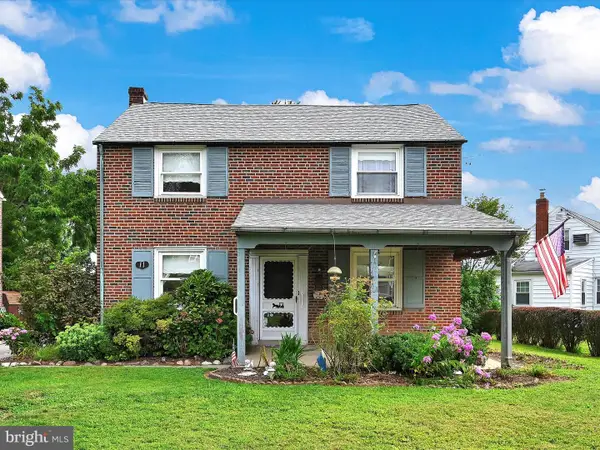 $475,000Active4 beds 2 baths1,623 sq. ft.
$475,000Active4 beds 2 baths1,623 sq. ft.11 Woodbine Rd, HAVERTOWN, PA 19083
MLS# PADE2097702Listed by: RE/MAX TOWN & COUNTRY - New
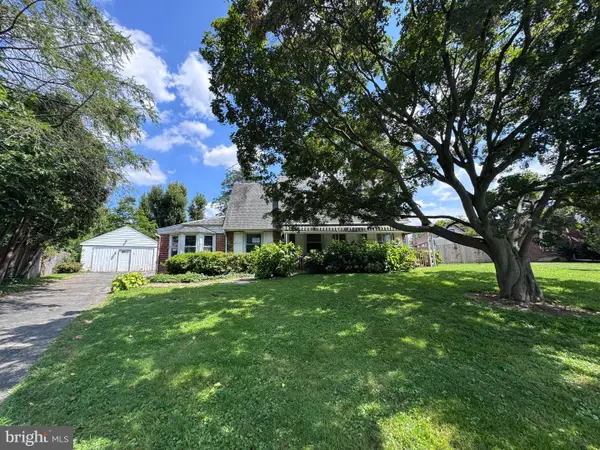 $395,000Active3 beds 2 baths1,766 sq. ft.
$395,000Active3 beds 2 baths1,766 sq. ft.107 Ivy Rock Ln, HAVERTOWN, PA 19083
MLS# PADE2097718Listed by: RE/MAX PRIME REAL ESTATE - New
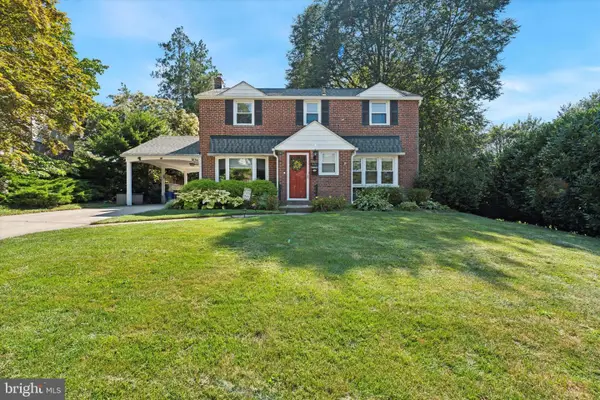 $595,000Active3 beds 3 baths2,054 sq. ft.
$595,000Active3 beds 3 baths2,054 sq. ft.1636 Rose Glen Rd, HAVERTOWN, PA 19083
MLS# PADE2096980Listed by: KELLER WILLIAMS MAIN LINE 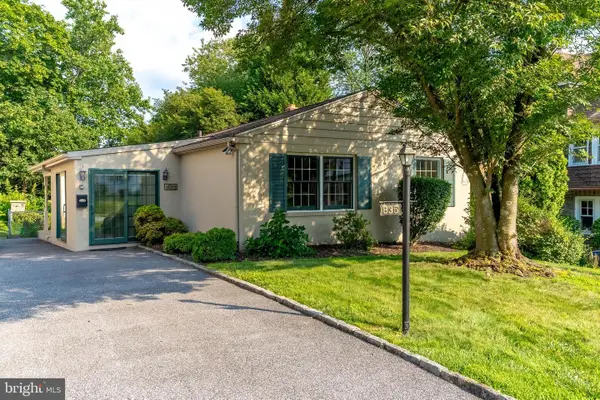 $450,000Pending3 beds 2 baths1,200 sq. ft.
$450,000Pending3 beds 2 baths1,200 sq. ft.835 Beechwood Drive, HAVERTOWN, PA 19083
MLS# PADE2097278Listed by: KELLER WILLIAMS MAIN LINE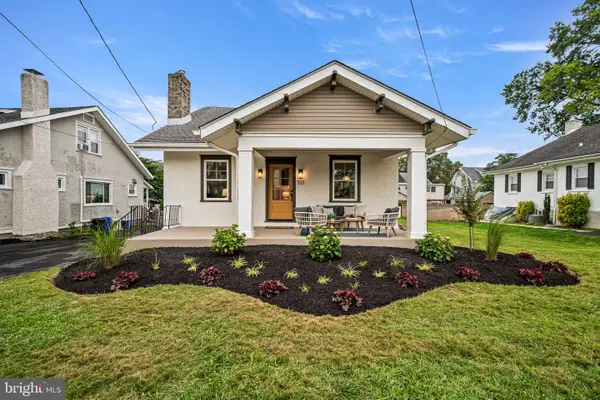 $765,000Pending3 beds 3 baths1,550 sq. ft.
$765,000Pending3 beds 3 baths1,550 sq. ft.323 Sagamore Rd, HAVERTOWN, PA 19083
MLS# PADE2097260Listed by: BHHS FOX & ROACH-MEDIA- New
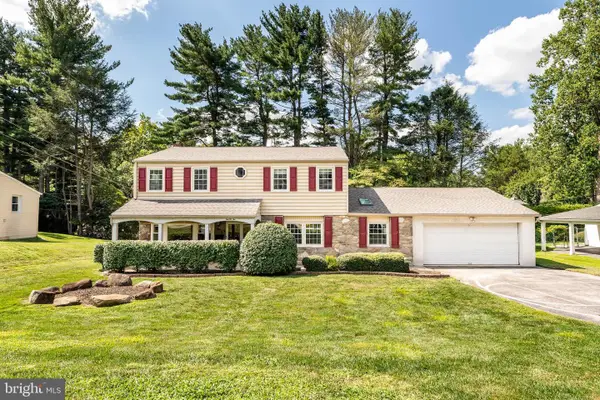 $765,000Active4 beds 3 baths2,748 sq. ft.
$765,000Active4 beds 3 baths2,748 sq. ft.22 Barbara Ln, HAVERTOWN, PA 19083
MLS# PADE2097388Listed by: BHHS FOX & ROACH-MEDIA
