324 Strathmore Rd, HAVERTOWN, PA 19083
Local realty services provided by:Better Homes and Gardens Real Estate Capital Area
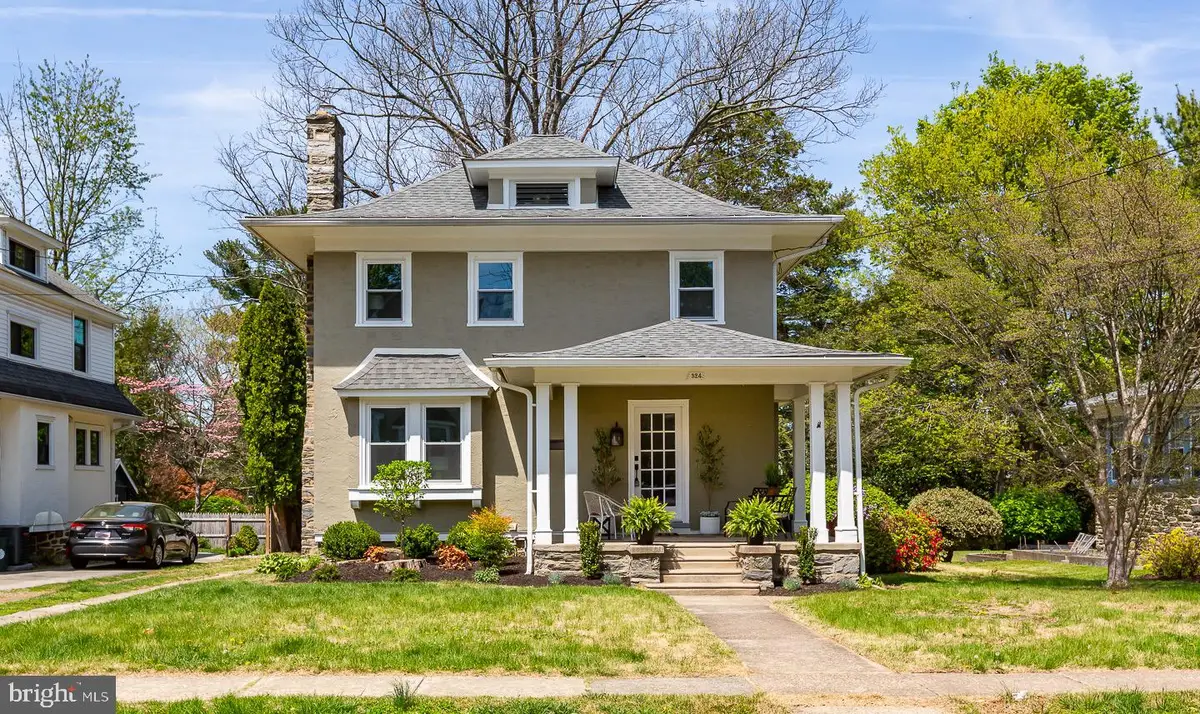
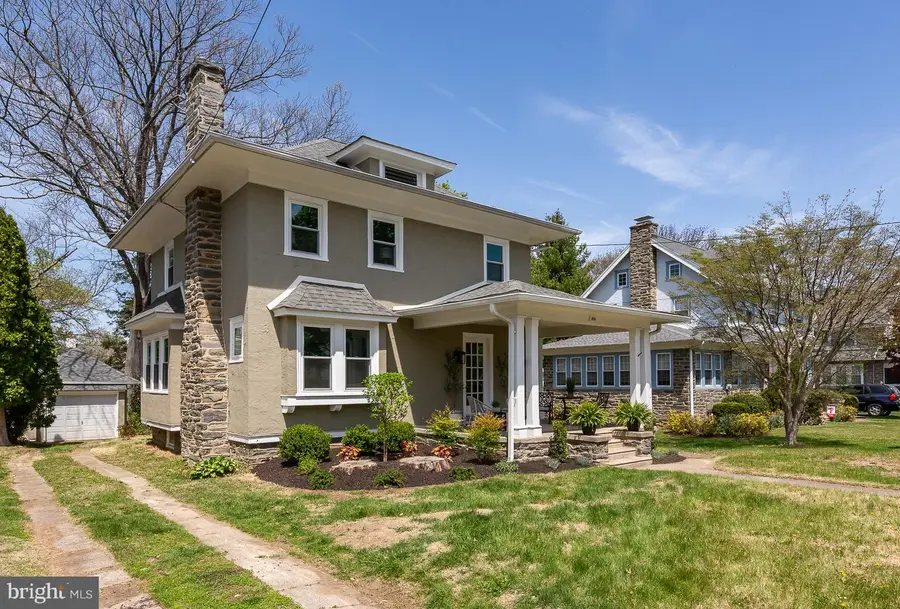
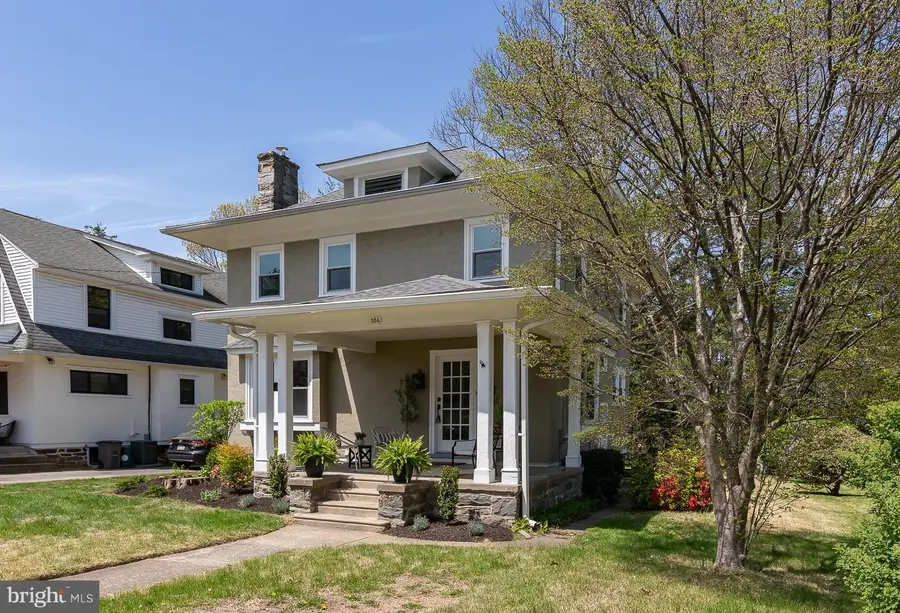
324 Strathmore Rd,HAVERTOWN, PA 19083
$799,000
- 4 Beds
- 3 Baths
- 2,424 sq. ft.
- Single family
- Pending
Listed by:loriann rufo
Office:keller williams main line
MLS#:PADE2088864
Source:BRIGHTMLS
Price summary
- Price:$799,000
- Price per sq. ft.:$329.62
About this home
Welcome to this beautifully updated 4 bedroom, 2.5 bath home in Havertown's highly sought-after Brookline section, perfectly situated on one of the most popular streets. This charming home blends classic character with modern updates throughout.
Step onto the inviting front porch and into the oversized living room, featuring gleaming hardwood floors and a stunning stone fireplace- perfect for cozy evenings. The open-concept layout flows seamlessly into the dining area and stylishly renovated kitchen, which opens directly to flat backyard and detached garage- ideal for entertaining and relaxing outdoors.
Upstairs, you'll find a spacious primary suite complete with a gorgeous full bath, 2 additional bedrooms, and a hall bath. For added convenience, the second floor also features a laundry area.
The finished attic provides a versatile bonus room- perfect for a 4th bedroom, office or playroom.
The unfinished basement is ideal for added storage or could be easily finished for more living space.
walking distance to local parks, schools, restaurants, the library, and everything Havertown has to offer, this move-in-ready home checks all the boxes with its unbeatable location, stylish finishes, and flexible living spaces. Don't miss your chance to call Brookline Home!
Contact an agent
Home facts
- Year built:1930
- Listing Id #:PADE2088864
- Added:112 day(s) ago
- Updated:August 15, 2025 at 07:30 AM
Rooms and interior
- Bedrooms:4
- Total bathrooms:3
- Full bathrooms:2
- Half bathrooms:1
- Living area:2,424 sq. ft.
Heating and cooling
- Cooling:Central A/C
- Heating:Hot Water, Natural Gas
Structure and exterior
- Year built:1930
- Building area:2,424 sq. ft.
- Lot area:0.16 Acres
Schools
- High school:HAVERFORD SENIOR
- Elementary school:CHATHAM PARK
Utilities
- Water:Public
- Sewer:Public Sewer
Finances and disclosures
- Price:$799,000
- Price per sq. ft.:$329.62
- Tax amount:$8,040 (2024)
New listings near 324 Strathmore Rd
- New
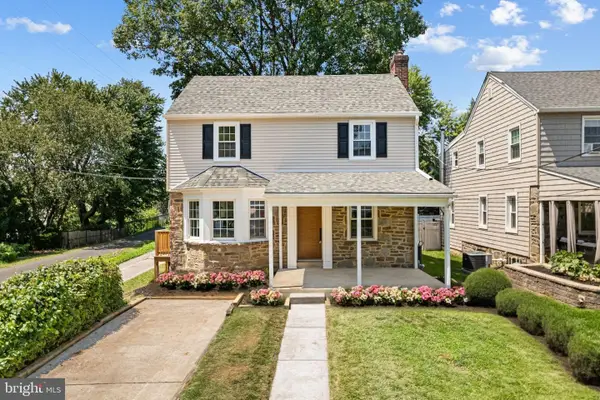 $650,000Active4 beds 3 baths2,200 sq. ft.
$650,000Active4 beds 3 baths2,200 sq. ft.46 Rodman Ave, HAVERTOWN, PA 19083
MLS# PADE2097868Listed by: OCF REALTY LLC - PHILADELPHIA - Open Sat, 11am to 1pmNew
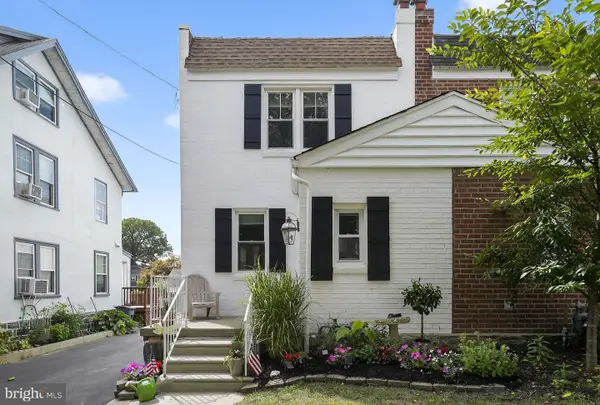 $474,900Active3 beds 2 baths1,928 sq. ft.
$474,900Active3 beds 2 baths1,928 sq. ft.143 Campbell Ave, HAVERTOWN, PA 19083
MLS# PADE2097716Listed by: TESLA REALTY GROUP, LLC - Coming SoonOpen Sun, 1 to 3pm
 $815,000Coming Soon4 beds 3 baths
$815,000Coming Soon4 beds 3 baths755 Lawson Ave, HAVERTOWN, PA 19083
MLS# PADE2097750Listed by: COMPASS PENNSYLVANIA, LLC - Open Sat, 12 to 2pmNew
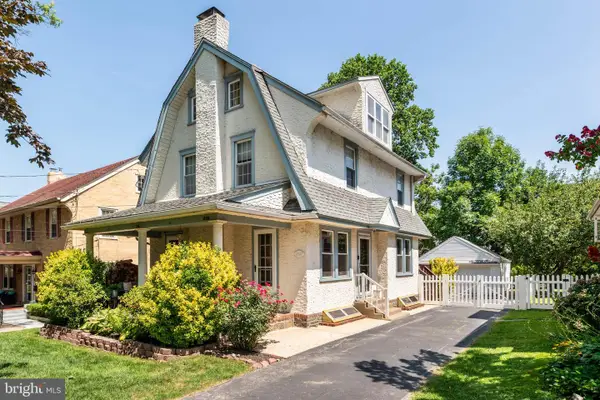 $620,000Active4 beds 3 baths2,576 sq. ft.
$620,000Active4 beds 3 baths2,576 sq. ft.2407 Merwood Ln, HAVERTOWN, PA 19083
MLS# PADE2097364Listed by: BHHS FOX & ROACH-ROSEMONT - New
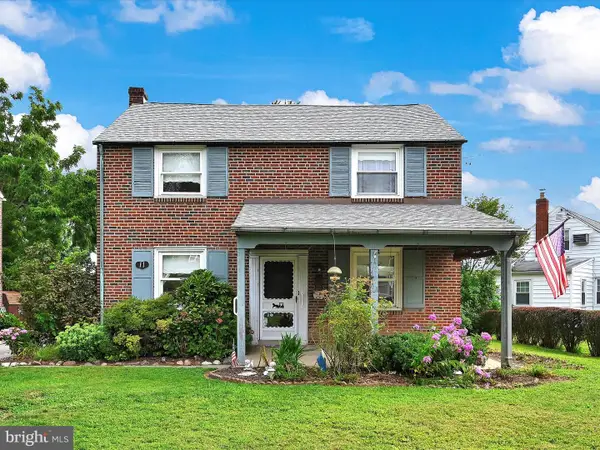 $475,000Active4 beds 2 baths1,623 sq. ft.
$475,000Active4 beds 2 baths1,623 sq. ft.11 Woodbine Rd, HAVERTOWN, PA 19083
MLS# PADE2097702Listed by: RE/MAX TOWN & COUNTRY - New
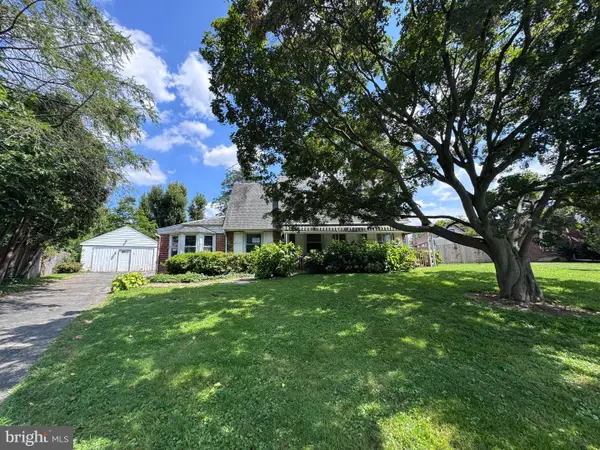 $395,000Active3 beds 2 baths1,766 sq. ft.
$395,000Active3 beds 2 baths1,766 sq. ft.107 Ivy Rock Ln, HAVERTOWN, PA 19083
MLS# PADE2097718Listed by: RE/MAX PRIME REAL ESTATE - New
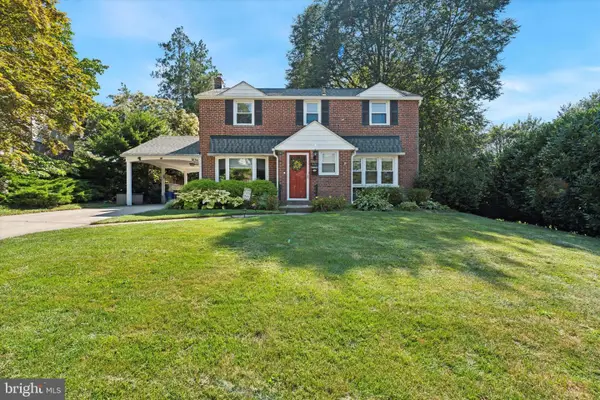 $595,000Active3 beds 3 baths2,054 sq. ft.
$595,000Active3 beds 3 baths2,054 sq. ft.1636 Rose Glen Rd, HAVERTOWN, PA 19083
MLS# PADE2096980Listed by: KELLER WILLIAMS MAIN LINE 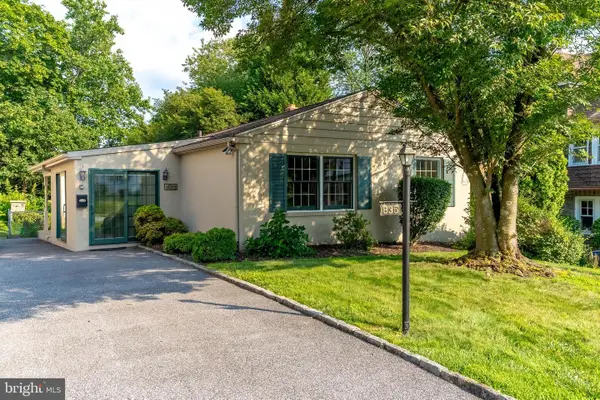 $450,000Pending3 beds 2 baths1,200 sq. ft.
$450,000Pending3 beds 2 baths1,200 sq. ft.835 Beechwood Drive, HAVERTOWN, PA 19083
MLS# PADE2097278Listed by: KELLER WILLIAMS MAIN LINE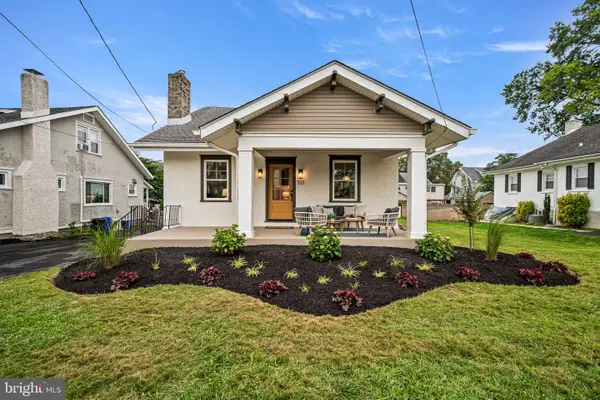 $765,000Pending3 beds 3 baths1,550 sq. ft.
$765,000Pending3 beds 3 baths1,550 sq. ft.323 Sagamore Rd, HAVERTOWN, PA 19083
MLS# PADE2097260Listed by: BHHS FOX & ROACH-MEDIA- New
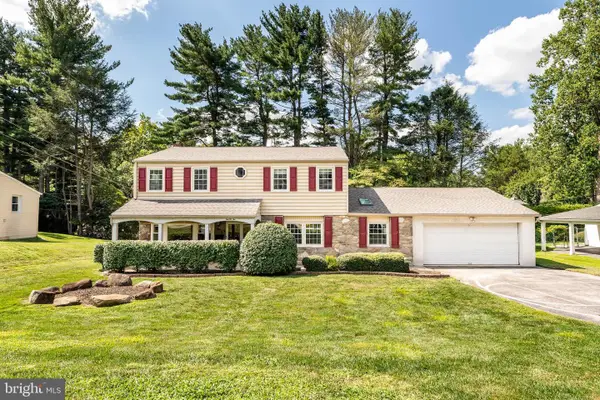 $765,000Active4 beds 3 baths2,748 sq. ft.
$765,000Active4 beds 3 baths2,748 sq. ft.22 Barbara Ln, HAVERTOWN, PA 19083
MLS# PADE2097388Listed by: BHHS FOX & ROACH-MEDIA
