345 Ellis Rd, HAVERTOWN, PA 19083
Local realty services provided by:Better Homes and Gardens Real Estate Murphy & Co.
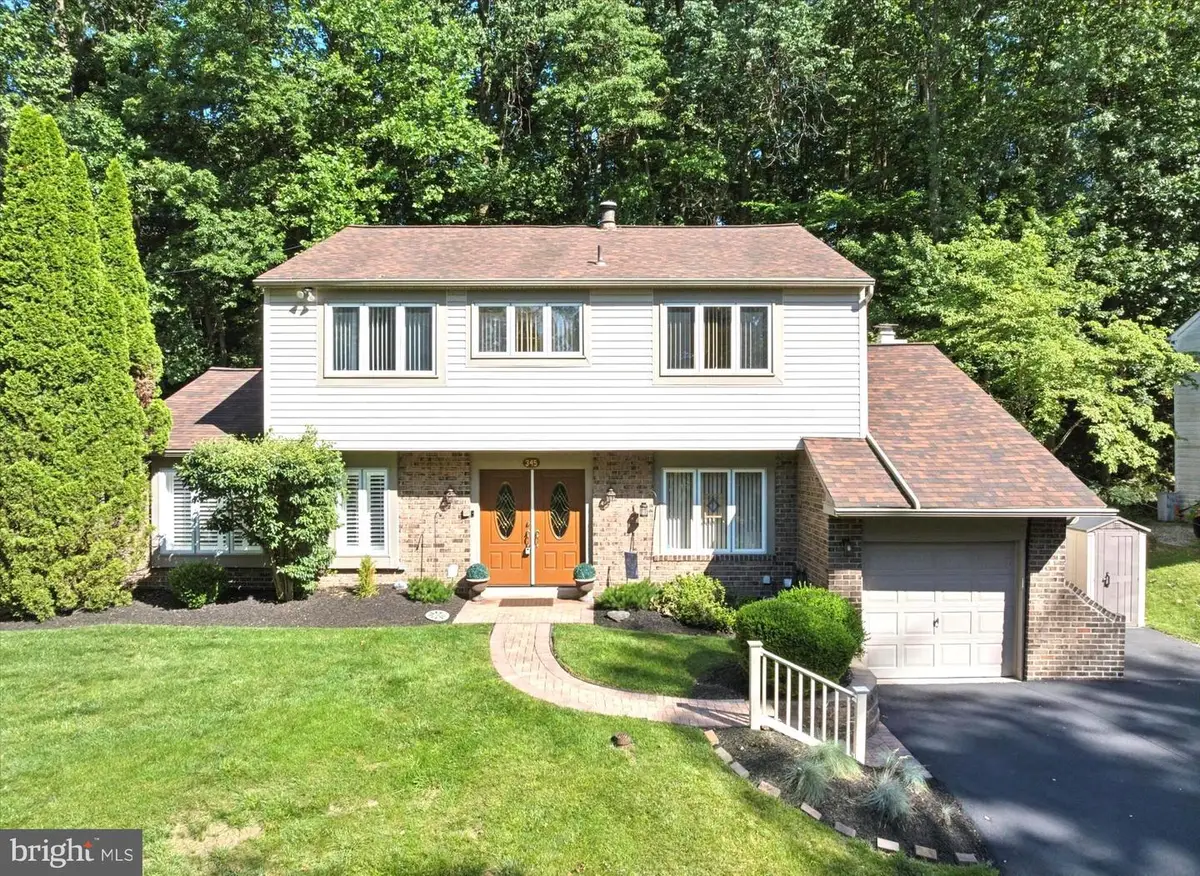
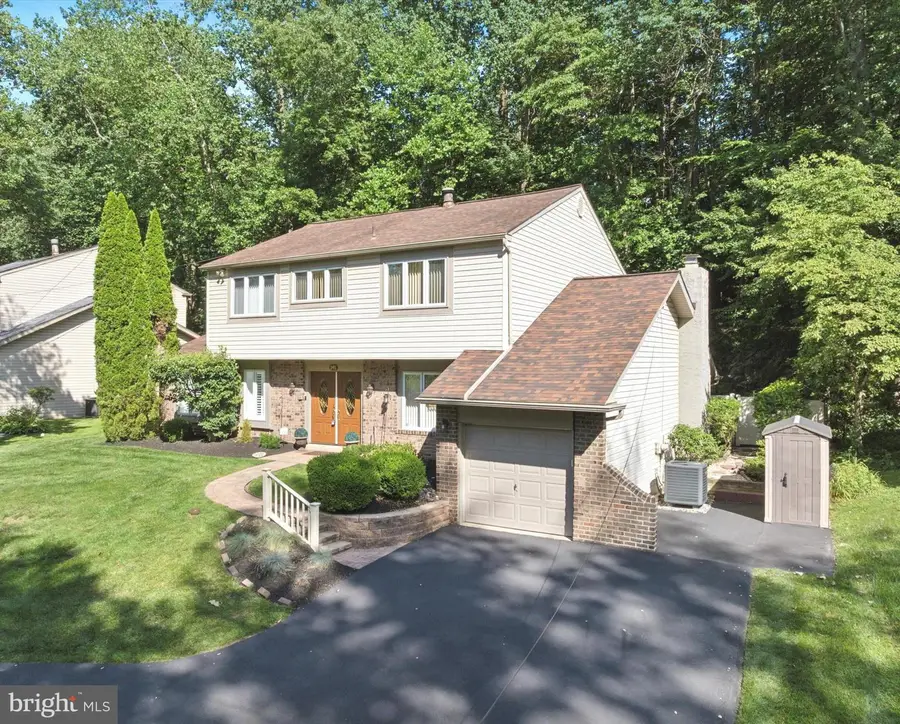

345 Ellis Rd,HAVERTOWN, PA 19083
$649,900
- 4 Beds
- 3 Baths
- 2,512 sq. ft.
- Single family
- Active
Listed by:john f mcaleer
Office:keller williams main line
MLS#:PADE2093442
Source:BRIGHTMLS
Price summary
- Price:$649,900
- Price per sq. ft.:$258.72
About this home
Welcome to 345 Ellis Road, situated in one of the most desirable locations in Haverford Township, directly across from the Merion Golf Club - West Course. This exceptional home offers a truly amazing indoor space, featuring four well-appointed bedrooms and two and a half bathrooms. The outdoor living experience is equally impressive, with a spacious patio that is perfect for barbecues and delightful al fresco dining. This area is ideal for entertaining, offering ample space to gather, play, or simply enjoy the tranquil views of the private wooded surroundings. For your convenience, there is a one-car attached garage and a thoughtfully designed private driveway that provides easy access and ample parking for numerous vehicles. Upon stepping inside, you are greeted with a well-conceived floor plan that prioritizes both convenience and comfort. The main level offers a warm and functional layout, featuring an entrance foyer, a spacious living room, a formal dining room, and a kitchen with ample cabinet and granite countertop space, complete with a breakfast room. The main level is further highlighted by a spacious family room, which includes a sunroom and a charming brick fireplace with built-ins. Additionally, a conveniently located powder room and a laundry/mudroom on this level enhance the home’s everyday functionality. Upstairs, you will discover the primary bedroom, which boasts a generous walk-in closet with a custom wardrobe and an en-suite bath. This level also includes a modern hall bath and three additional bedrooms, offering versatile living space that can be adapted for a home gym, family use, a guest suite, or a home office. This home also features excellent mechanicals, including a hybrid heating and cooling system (HVAC System with Heat Pump with oil back-up), a roof replaced in 2019, and a low-maintenance brick and siding exterior with replacement windows, ensuring peace of mind for years to come. Located in the top-rated Haverford Township School District, this home offers the best of suburban living with easy access to major roads such as Routes 476, 3, 1, 76, and 95, making commuting a breeze. Furthermore, bus routes for the children's schools offer door-to-door service, picking them up directly in front of the house and dropping them off at school. Don’t miss this incredible opportunity to own a move-in ready home in pristine condition that offers the perfect blend of comfort, style, and community. We encourage you to schedule your showing today.
Contact an agent
Home facts
- Year built:1975
- Listing Id #:PADE2093442
- Added:79 day(s) ago
- Updated:August 15, 2025 at 01:53 PM
Rooms and interior
- Bedrooms:4
- Total bathrooms:3
- Full bathrooms:2
- Half bathrooms:1
- Living area:2,512 sq. ft.
Heating and cooling
- Cooling:Central A/C
- Heating:Electric, Heat Pump - Oil BackUp, Oil
Structure and exterior
- Roof:Architectural Shingle, Pitched
- Year built:1975
- Building area:2,512 sq. ft.
- Lot area:0.4 Acres
Schools
- High school:HAVERFORD SENIOR
- Middle school:HAVERFORD
- Elementary school:COOPERTOWN
Utilities
- Water:Public
- Sewer:Public Sewer
Finances and disclosures
- Price:$649,900
- Price per sq. ft.:$258.72
- Tax amount:$11,373 (2025)
New listings near 345 Ellis Rd
- New
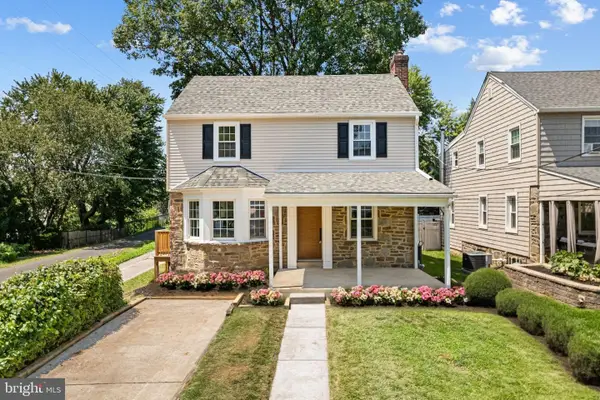 $650,000Active4 beds 3 baths2,200 sq. ft.
$650,000Active4 beds 3 baths2,200 sq. ft.46 Rodman Ave, HAVERTOWN, PA 19083
MLS# PADE2097868Listed by: OCF REALTY LLC - PHILADELPHIA - Open Sat, 11am to 1pmNew
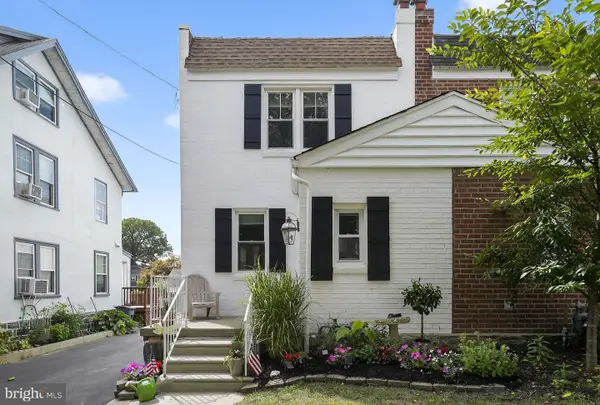 $474,900Active3 beds 2 baths1,928 sq. ft.
$474,900Active3 beds 2 baths1,928 sq. ft.143 Campbell Ave, HAVERTOWN, PA 19083
MLS# PADE2097716Listed by: TESLA REALTY GROUP, LLC - Coming SoonOpen Sun, 1 to 3pm
 $815,000Coming Soon4 beds 3 baths
$815,000Coming Soon4 beds 3 baths755 Lawson Ave, HAVERTOWN, PA 19083
MLS# PADE2097750Listed by: COMPASS PENNSYLVANIA, LLC - Open Sat, 12 to 2pmNew
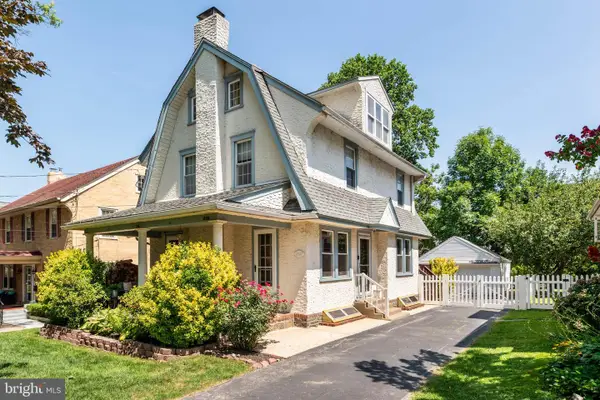 $620,000Active4 beds 3 baths2,576 sq. ft.
$620,000Active4 beds 3 baths2,576 sq. ft.2407 Merwood Ln, HAVERTOWN, PA 19083
MLS# PADE2097364Listed by: BHHS FOX & ROACH-ROSEMONT - New
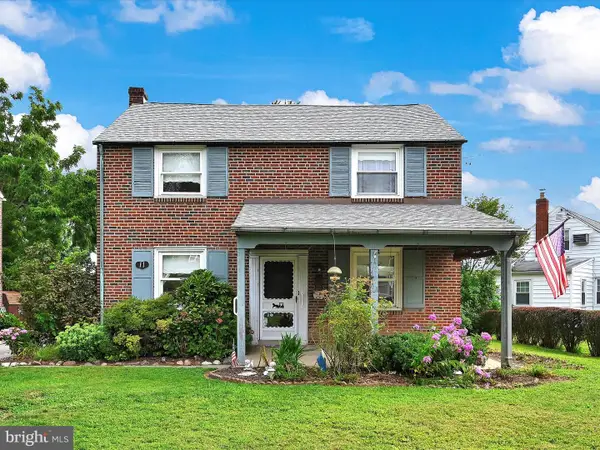 $475,000Active4 beds 2 baths1,623 sq. ft.
$475,000Active4 beds 2 baths1,623 sq. ft.11 Woodbine Rd, HAVERTOWN, PA 19083
MLS# PADE2097702Listed by: RE/MAX TOWN & COUNTRY - New
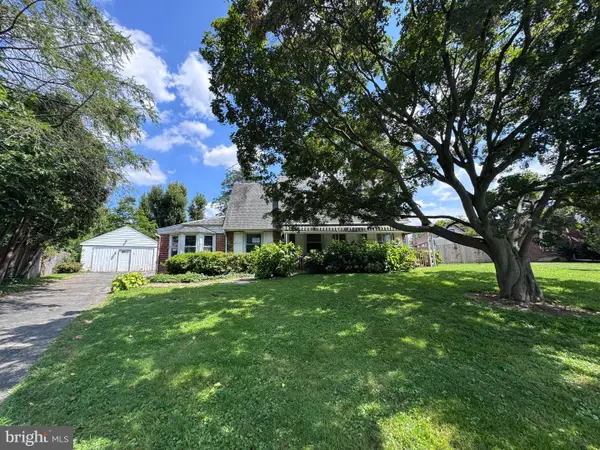 $395,000Active3 beds 2 baths1,766 sq. ft.
$395,000Active3 beds 2 baths1,766 sq. ft.107 Ivy Rock Ln, HAVERTOWN, PA 19083
MLS# PADE2097718Listed by: RE/MAX PRIME REAL ESTATE - New
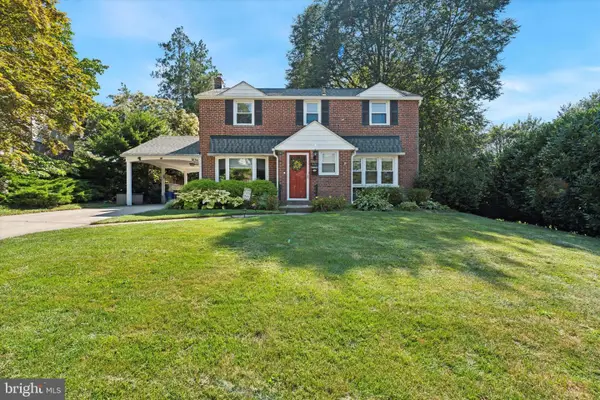 $595,000Active3 beds 3 baths2,054 sq. ft.
$595,000Active3 beds 3 baths2,054 sq. ft.1636 Rose Glen Rd, HAVERTOWN, PA 19083
MLS# PADE2096980Listed by: KELLER WILLIAMS MAIN LINE 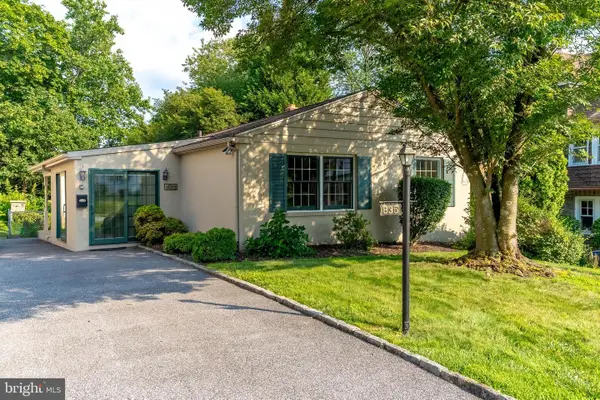 $450,000Pending3 beds 2 baths1,200 sq. ft.
$450,000Pending3 beds 2 baths1,200 sq. ft.835 Beechwood Drive, HAVERTOWN, PA 19083
MLS# PADE2097278Listed by: KELLER WILLIAMS MAIN LINE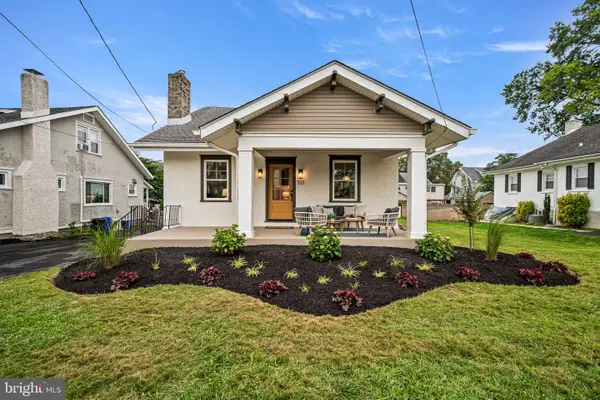 $765,000Pending3 beds 3 baths1,550 sq. ft.
$765,000Pending3 beds 3 baths1,550 sq. ft.323 Sagamore Rd, HAVERTOWN, PA 19083
MLS# PADE2097260Listed by: BHHS FOX & ROACH-MEDIA- New
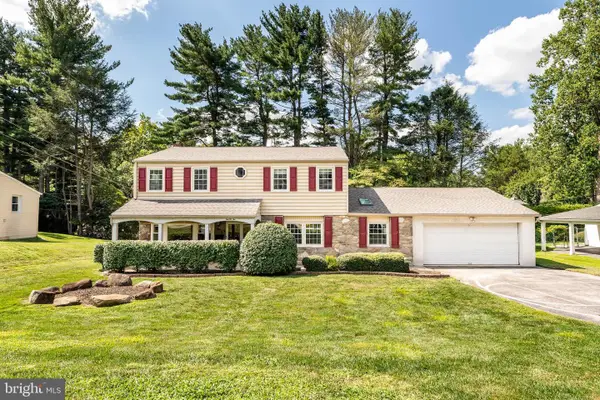 $765,000Active4 beds 3 baths2,748 sq. ft.
$765,000Active4 beds 3 baths2,748 sq. ft.22 Barbara Ln, HAVERTOWN, PA 19083
MLS# PADE2097388Listed by: BHHS FOX & ROACH-MEDIA
