400 Glendale Rd #44, HAVERTOWN, PA 19083
Local realty services provided by:Better Homes and Gardens Real Estate Murphy & Co.
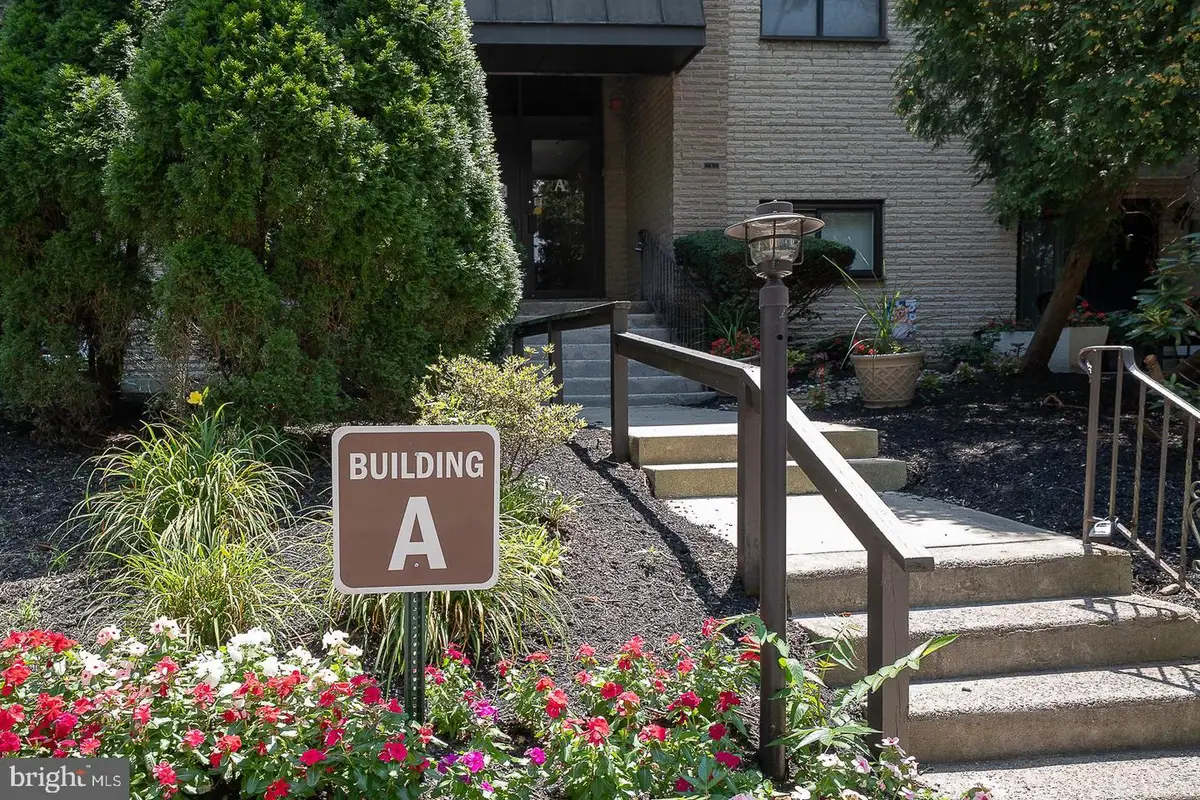
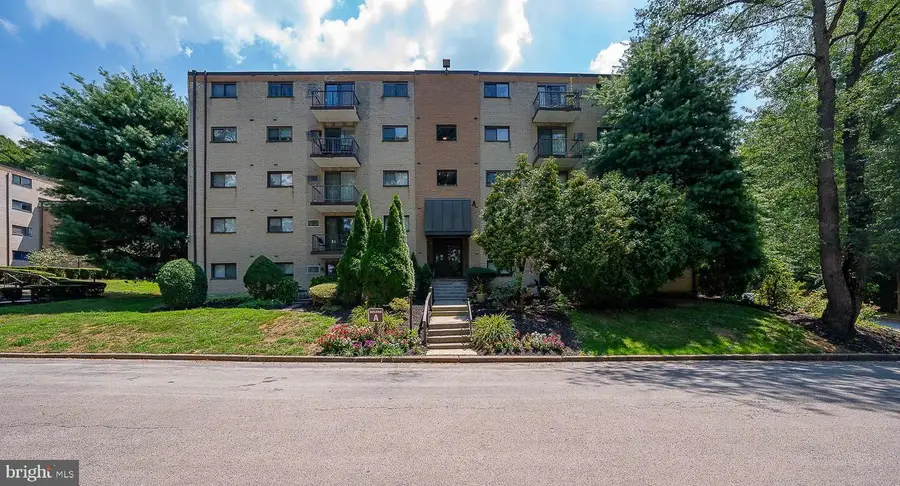
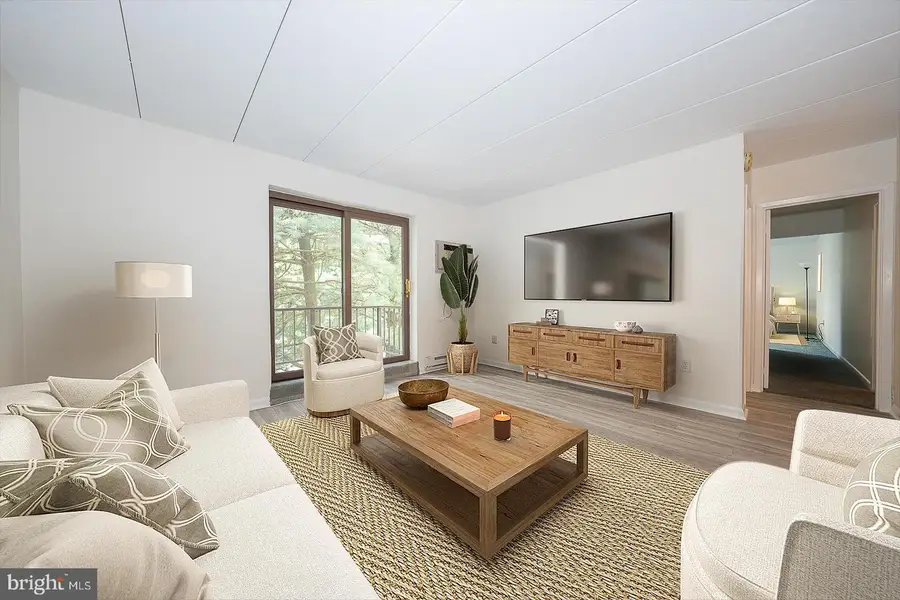
400 Glendale Rd #44,HAVERTOWN, PA 19083
$180,000
- 2 Beds
- 2 Baths
- 1,104 sq. ft.
- Condominium
- Pending
Listed by:diane krause
Office:bhhs fox & roach-haverford
MLS#:PADE2096370
Source:BRIGHTMLS
Price summary
- Price:$180,000
- Price per sq. ft.:$163.04
About this home
Welcome to 400 Glendale Rd, Unit A-44—a 2-bedroom, 1.5-bath condo located in the desirable Haverford Hill community. Situated on the 4th floor with elevator access, this unit features a private balcony with serene tree views and a spacious layout ready for your personal touch. While the home needs some updating, it presents a great opportunity for renovation and customization.
Enjoy the convenience of low-maintenance living with a condo fee that covers water, sewer, trash, snow removal, building maintenance, and all common areas. Amenities include a seasonal community pool (with optional membership), picnic and BBQ area, playground, dog-walking trail, and plenty of parking for residents and guests. Additional perks include basement laundry and storage, plus a pet-friendly policy.
Ideally located in the heart of Havertown, you're just minutes from shopping, restaurants, and public transportation, with easy access to the Blue Route, I-95, and Center City. Nature lovers will appreciate nearby Darby Creek Trail, Rolling Green Park, and Llanerch Country Club. Across the street, enjoy Merry Place Park and Haverford Township’s recreation fields. All this within the award-winning Haverford School District.
Perfect for first-time buyers, downsizers, or investors—rentals permitted with a six-month minimum lease. Come explore the potential of this well-located condo and make it your own!
Contact an agent
Home facts
- Year built:1967
- Listing Id #:PADE2096370
- Added:13 day(s) ago
- Updated:August 15, 2025 at 07:30 AM
Rooms and interior
- Bedrooms:2
- Total bathrooms:2
- Full bathrooms:1
- Half bathrooms:1
- Living area:1,104 sq. ft.
Heating and cooling
- Cooling:Wall Unit
- Heating:Baseboard - Electric, Electric
Structure and exterior
- Year built:1967
- Building area:1,104 sq. ft.
Utilities
- Water:Public
- Sewer:Public Sewer
Finances and disclosures
- Price:$180,000
- Price per sq. ft.:$163.04
- Tax amount:$2,891 (2024)
New listings near 400 Glendale Rd #44
- New
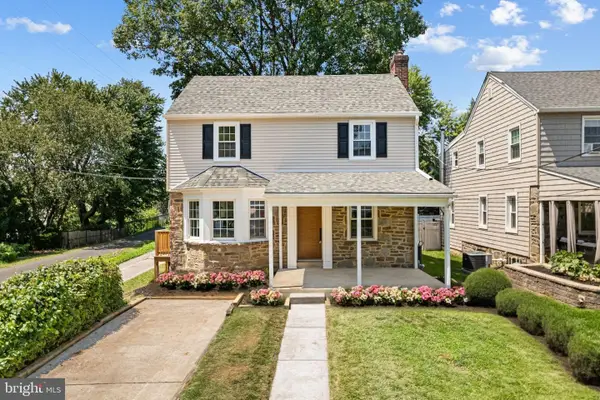 $650,000Active4 beds 3 baths2,200 sq. ft.
$650,000Active4 beds 3 baths2,200 sq. ft.46 Rodman Ave, HAVERTOWN, PA 19083
MLS# PADE2097868Listed by: OCF REALTY LLC - PHILADELPHIA - Open Sat, 11am to 1pmNew
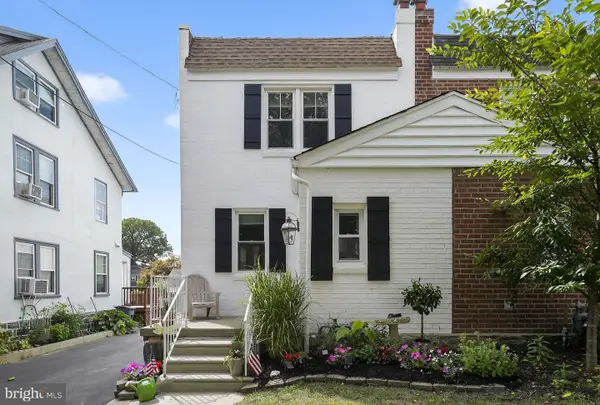 $474,900Active3 beds 2 baths1,928 sq. ft.
$474,900Active3 beds 2 baths1,928 sq. ft.143 Campbell Ave, HAVERTOWN, PA 19083
MLS# PADE2097716Listed by: TESLA REALTY GROUP, LLC - Coming SoonOpen Sun, 1 to 3pm
 $815,000Coming Soon4 beds 3 baths
$815,000Coming Soon4 beds 3 baths755 Lawson Ave, HAVERTOWN, PA 19083
MLS# PADE2097750Listed by: COMPASS PENNSYLVANIA, LLC - Open Sat, 12 to 2pmNew
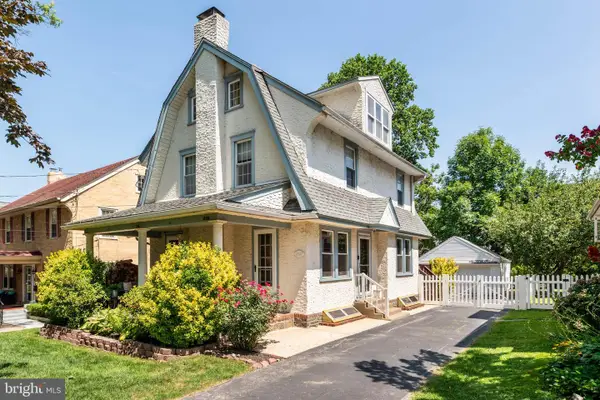 $620,000Active4 beds 3 baths2,576 sq. ft.
$620,000Active4 beds 3 baths2,576 sq. ft.2407 Merwood Ln, HAVERTOWN, PA 19083
MLS# PADE2097364Listed by: BHHS FOX & ROACH-ROSEMONT - New
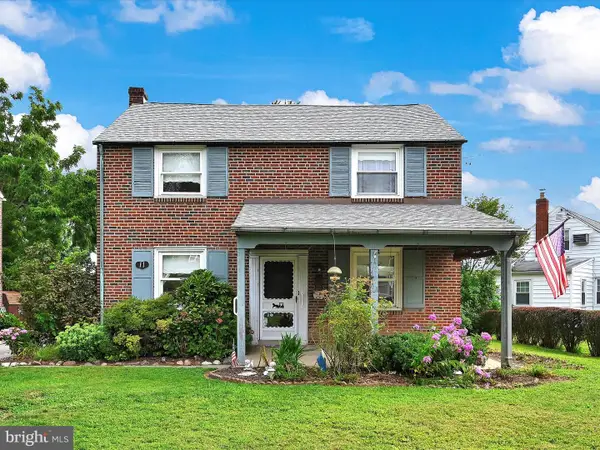 $475,000Active4 beds 2 baths1,623 sq. ft.
$475,000Active4 beds 2 baths1,623 sq. ft.11 Woodbine Rd, HAVERTOWN, PA 19083
MLS# PADE2097702Listed by: RE/MAX TOWN & COUNTRY - New
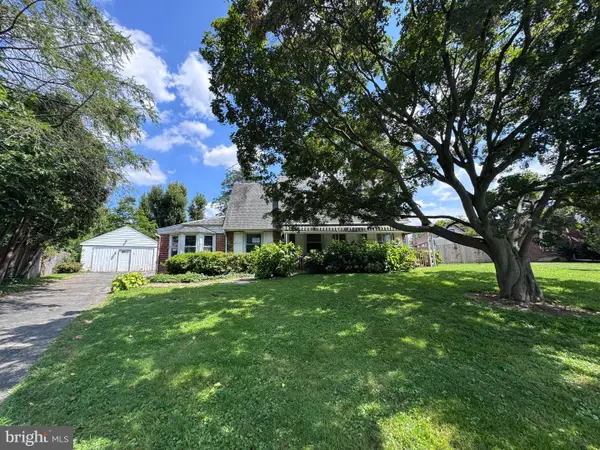 $395,000Active3 beds 2 baths1,766 sq. ft.
$395,000Active3 beds 2 baths1,766 sq. ft.107 Ivy Rock Ln, HAVERTOWN, PA 19083
MLS# PADE2097718Listed by: RE/MAX PRIME REAL ESTATE - New
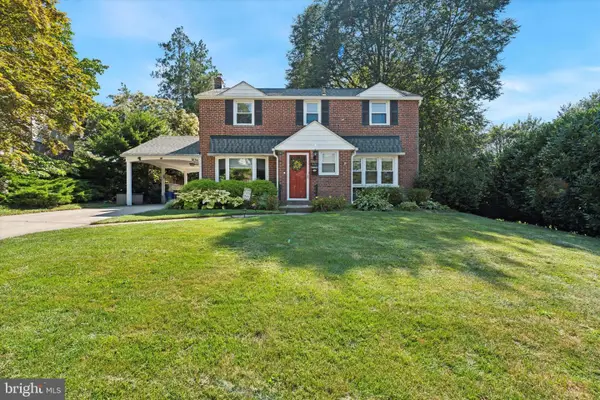 $595,000Active3 beds 3 baths2,054 sq. ft.
$595,000Active3 beds 3 baths2,054 sq. ft.1636 Rose Glen Rd, HAVERTOWN, PA 19083
MLS# PADE2096980Listed by: KELLER WILLIAMS MAIN LINE 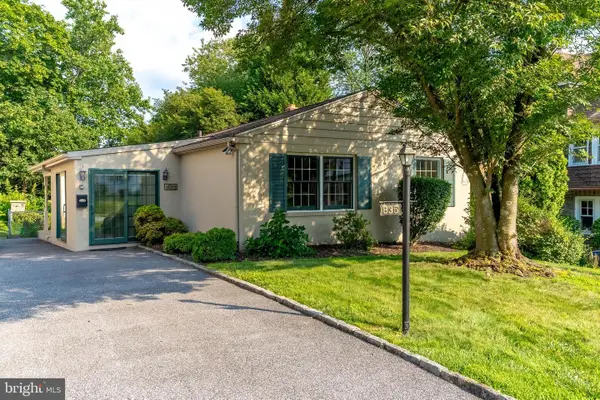 $450,000Pending3 beds 2 baths1,200 sq. ft.
$450,000Pending3 beds 2 baths1,200 sq. ft.835 Beechwood Drive, HAVERTOWN, PA 19083
MLS# PADE2097278Listed by: KELLER WILLIAMS MAIN LINE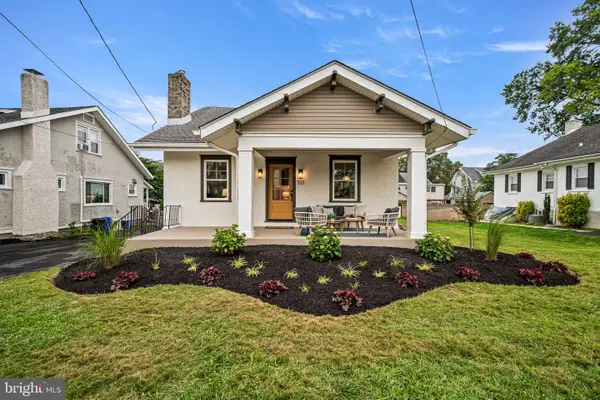 $765,000Pending3 beds 3 baths1,550 sq. ft.
$765,000Pending3 beds 3 baths1,550 sq. ft.323 Sagamore Rd, HAVERTOWN, PA 19083
MLS# PADE2097260Listed by: BHHS FOX & ROACH-MEDIA- New
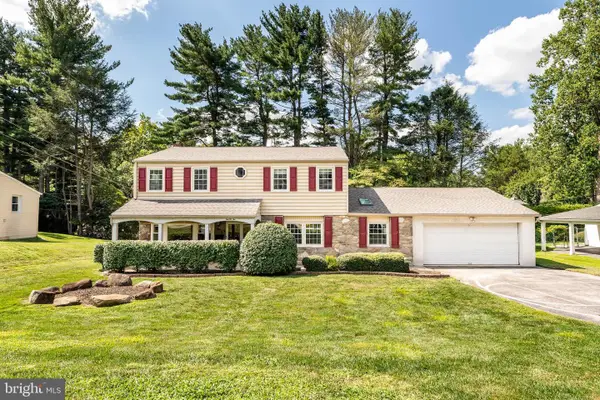 $765,000Active4 beds 3 baths2,748 sq. ft.
$765,000Active4 beds 3 baths2,748 sq. ft.22 Barbara Ln, HAVERTOWN, PA 19083
MLS# PADE2097388Listed by: BHHS FOX & ROACH-MEDIA
