46 Woodbine Rd, HAVERTOWN, PA 19083
Local realty services provided by:Better Homes and Gardens Real Estate Reserve
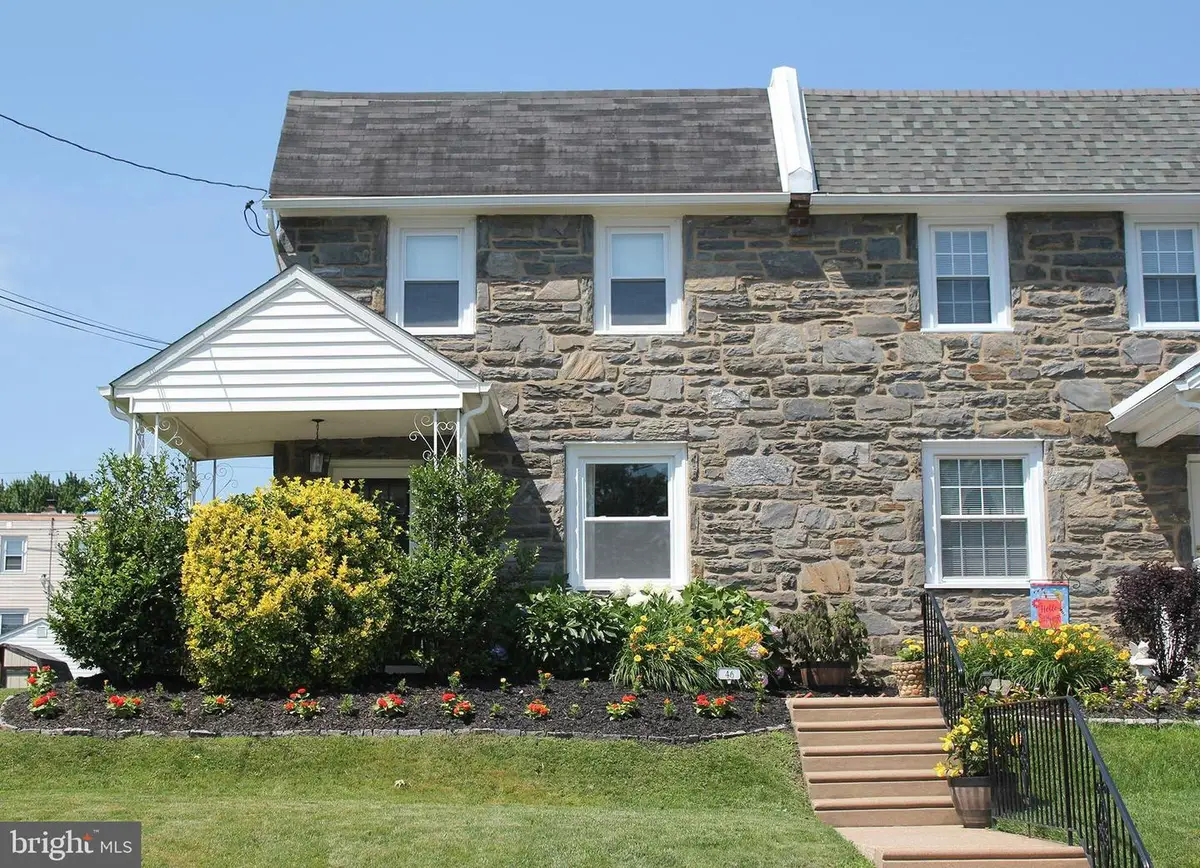
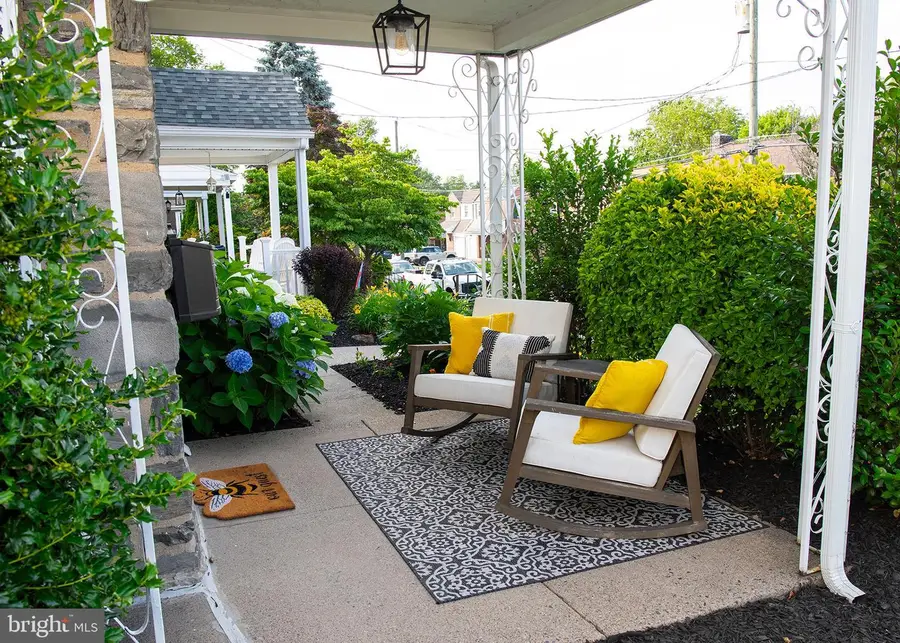
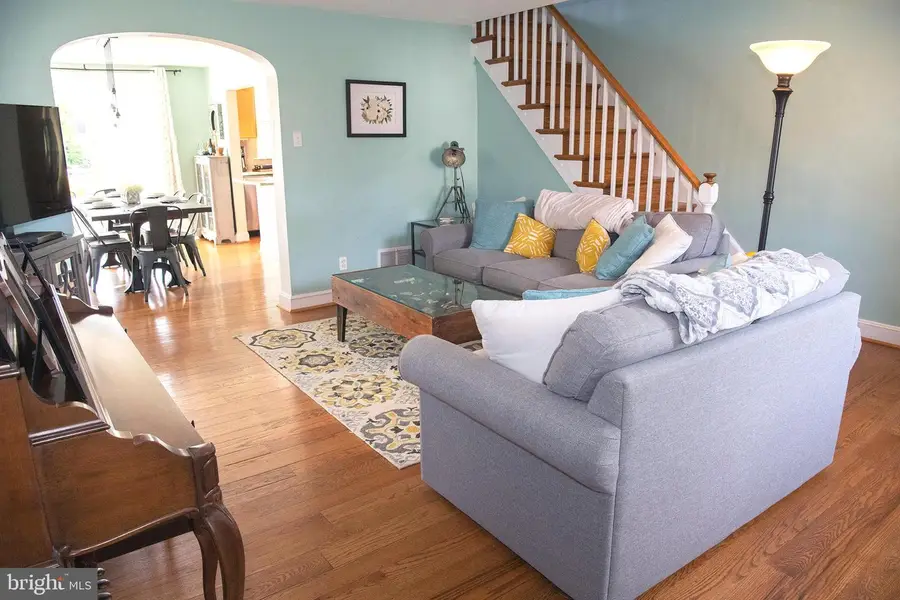
46 Woodbine Rd,HAVERTOWN, PA 19083
$439,900
- 3 Beds
- 2 Baths
- 1,256 sq. ft.
- Single family
- Pending
Listed by:ann m warder
Office:re/max town & country
MLS#:PADE2093376
Source:BRIGHTMLS
Price summary
- Price:$439,900
- Price per sq. ft.:$350.24
About this home
Welcome to Havertown! This well-maintained two-story twin flaunts a beautiful stone front and solid brick exterior. You will love relaxing on the open front porch where the landscaping provides both beauty and privacy, yet covered protection from the elements. Walk through the new front door into the bright and cheerful living room and you'll notice the gorgeous hardwood flooring throughout the home. The dining room offers plenty of space for entertaining and is open to the kitchen. The kitchen is fully equipped with all stainless steel appliances including a French door refrigerator, microwave, (newer 2020) dishwasher, 5-burner gas stove and granite counters/island. Your friends will love hanging out on the oversized Trex deck overlooking the beautiful backyard. The main bath on the second floor has been remodeled with new Carrara marble floor, vanity and toilet. There are 3 bedrooms on the second floor and the attached armoire is included. The basement has been improved with new epoxy flooring, fresh paint and updated powder room. The gas heater is new in Oct. 2024, the a/c in Aug 2020, HW heater in 2020, and new 200 amp service in 2019. There is an attached garage in addition to the carport under the deck. Access to this offstreet parking is through the alley way. Each homeowner is responsible for the area of the alley way directly behind their own property This home has everything on your wish list including a convenient location to shopping, schools, and transportation.
Contact an agent
Home facts
- Year built:1946
- Listing Id #:PADE2093376
- Added:31 day(s) ago
- Updated:August 15, 2025 at 07:30 AM
Rooms and interior
- Bedrooms:3
- Total bathrooms:2
- Full bathrooms:1
- Half bathrooms:1
- Living area:1,256 sq. ft.
Heating and cooling
- Cooling:Central A/C
- Heating:90% Forced Air, Natural Gas
Structure and exterior
- Year built:1946
- Building area:1,256 sq. ft.
- Lot area:0.08 Acres
Utilities
- Water:Public
- Sewer:Public Sewer
Finances and disclosures
- Price:$439,900
- Price per sq. ft.:$350.24
- Tax amount:$6,612 (2024)
New listings near 46 Woodbine Rd
- New
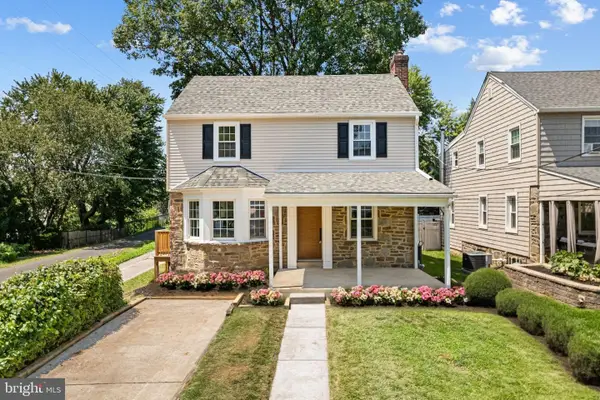 $650,000Active4 beds 3 baths2,200 sq. ft.
$650,000Active4 beds 3 baths2,200 sq. ft.46 Rodman Ave, HAVERTOWN, PA 19083
MLS# PADE2097868Listed by: OCF REALTY LLC - PHILADELPHIA - Open Sat, 11am to 1pmNew
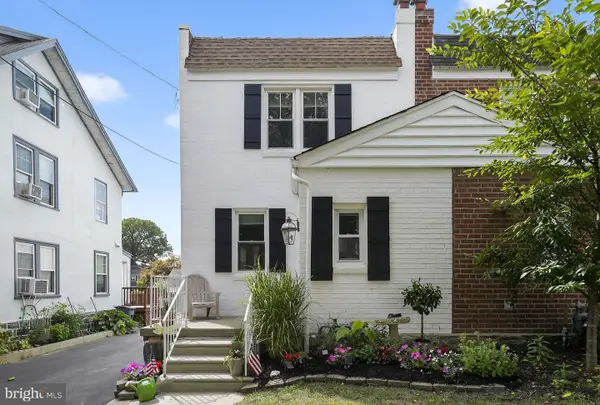 $474,900Active3 beds 2 baths1,928 sq. ft.
$474,900Active3 beds 2 baths1,928 sq. ft.143 Campbell Ave, HAVERTOWN, PA 19083
MLS# PADE2097716Listed by: TESLA REALTY GROUP, LLC - Coming SoonOpen Sun, 1 to 3pm
 $815,000Coming Soon4 beds 3 baths
$815,000Coming Soon4 beds 3 baths755 Lawson Ave, HAVERTOWN, PA 19083
MLS# PADE2097750Listed by: COMPASS PENNSYLVANIA, LLC - Open Sat, 12 to 2pmNew
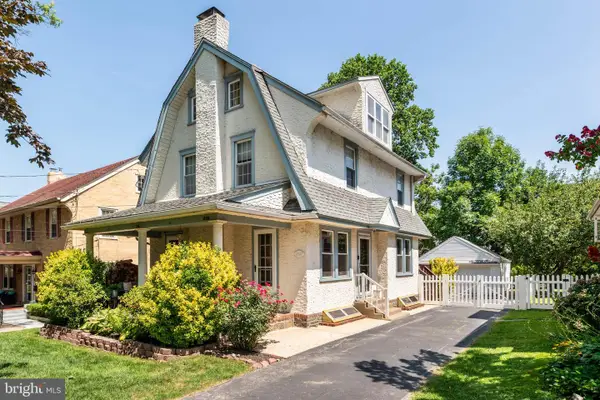 $620,000Active4 beds 3 baths2,576 sq. ft.
$620,000Active4 beds 3 baths2,576 sq. ft.2407 Merwood Ln, HAVERTOWN, PA 19083
MLS# PADE2097364Listed by: BHHS FOX & ROACH-ROSEMONT - New
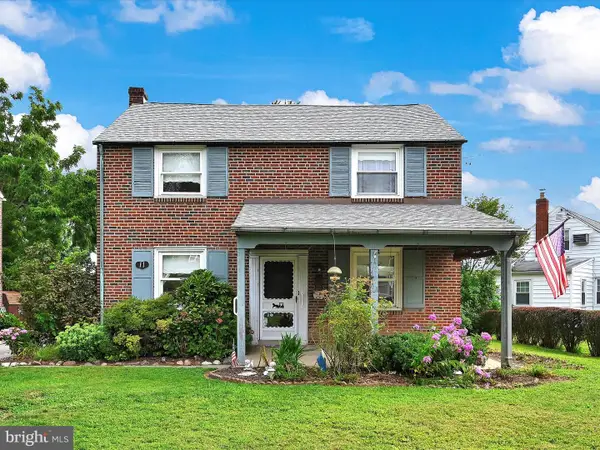 $475,000Active4 beds 2 baths1,623 sq. ft.
$475,000Active4 beds 2 baths1,623 sq. ft.11 Woodbine Rd, HAVERTOWN, PA 19083
MLS# PADE2097702Listed by: RE/MAX TOWN & COUNTRY - New
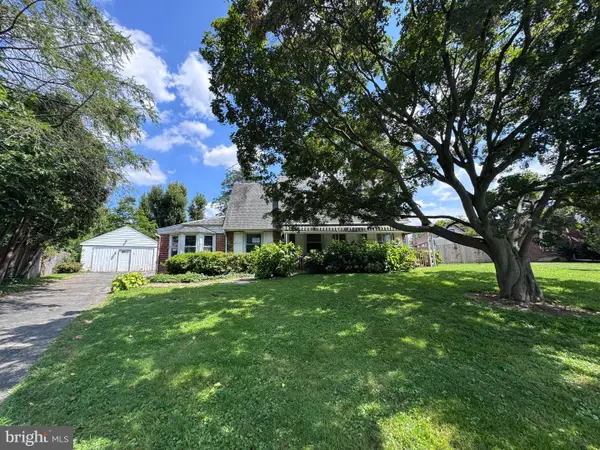 $395,000Active3 beds 2 baths1,766 sq. ft.
$395,000Active3 beds 2 baths1,766 sq. ft.107 Ivy Rock Ln, HAVERTOWN, PA 19083
MLS# PADE2097718Listed by: RE/MAX PRIME REAL ESTATE - New
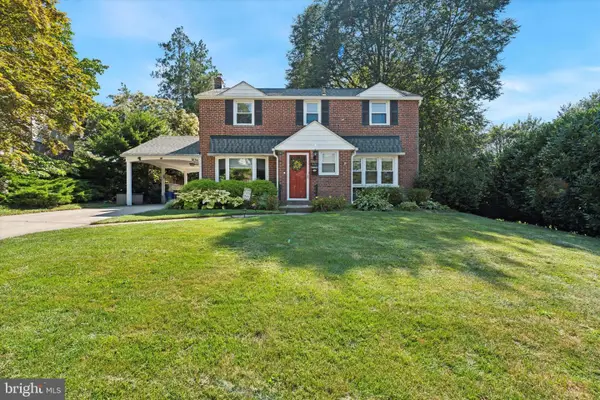 $595,000Active3 beds 3 baths2,054 sq. ft.
$595,000Active3 beds 3 baths2,054 sq. ft.1636 Rose Glen Rd, HAVERTOWN, PA 19083
MLS# PADE2096980Listed by: KELLER WILLIAMS MAIN LINE 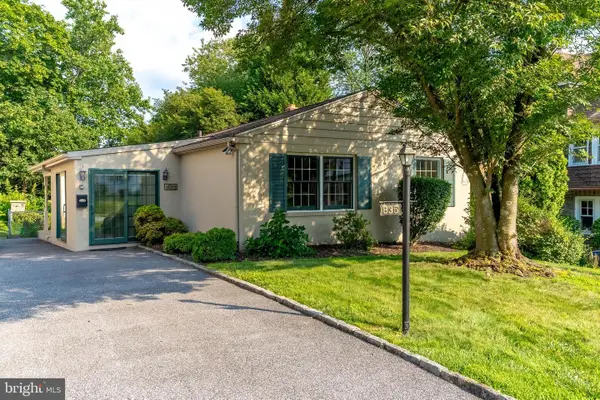 $450,000Pending3 beds 2 baths1,200 sq. ft.
$450,000Pending3 beds 2 baths1,200 sq. ft.835 Beechwood Drive, HAVERTOWN, PA 19083
MLS# PADE2097278Listed by: KELLER WILLIAMS MAIN LINE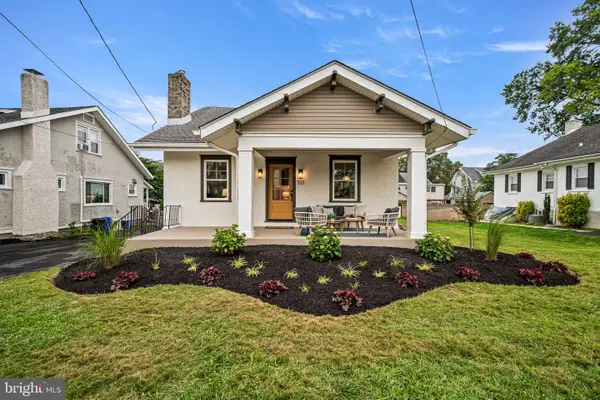 $765,000Pending3 beds 3 baths1,550 sq. ft.
$765,000Pending3 beds 3 baths1,550 sq. ft.323 Sagamore Rd, HAVERTOWN, PA 19083
MLS# PADE2097260Listed by: BHHS FOX & ROACH-MEDIA- New
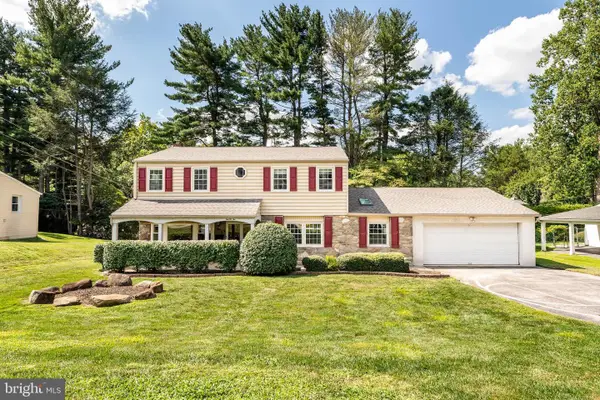 $765,000Active4 beds 3 baths2,748 sq. ft.
$765,000Active4 beds 3 baths2,748 sq. ft.22 Barbara Ln, HAVERTOWN, PA 19083
MLS# PADE2097388Listed by: BHHS FOX & ROACH-MEDIA
