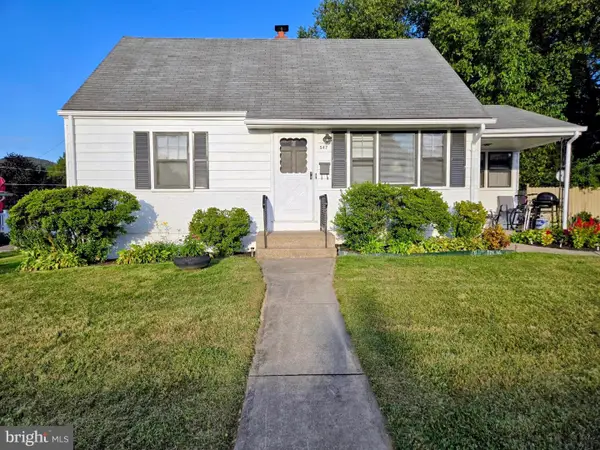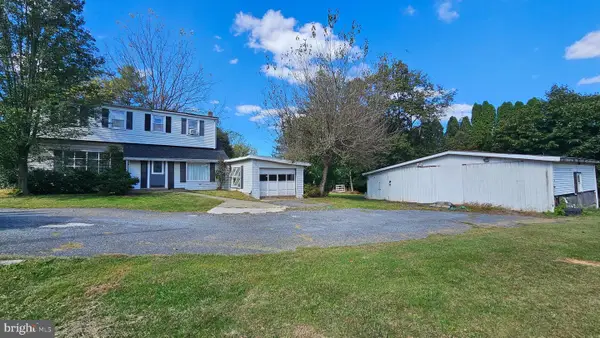2690 Greens Drive, Hellertown, PA 18055
Local realty services provided by:Better Homes and Gardens Real Estate Valley Partners
2690 Greens Drive,Lower Saucon Twp, PA 18055
$925,000
- 4 Beds
- 3 Baths
- 5,820 sq. ft.
- Single family
- Active
Listed by:sean c. lasalle
Office:coldwell banker hearthside
MLS#:766370
Source:PA_LVAR
Price summary
- Price:$925,000
- Price per sq. ft.:$158.93
About this home
Welcome to 2690 Greens Drive, a stately custom colonial set on 2.21 private acres in the prestigious Woodland Hills Estates of Saucon Valley. This elegant one-owner home offers over 5,800 square feet of beautifully finished living space, blending timeless craftsmanship with modern comfort. The grand two-story foyer opens to formal living and dining rooms with hardwood floors, crown molding, and classic millwork. The spacious kitchen features gas cooking, abundant cabinetry, a center island with breakfast bar, and a convenient coffee station, flowing seamlessly to the expansive 46' deck overlooking the serene, landscaped backyard—perfect for entertaining or relaxing outdoors. A cozy family room with a wood-burning fireplace completes the main level, along with a home office or den. Upstairs, the luxurious primary suite offers a spa-like bath with jetted tub, separate shower, makeup vanity, and an adjoining bonus room ideal for a gym or sitting area, plus a large walk-in closet. Three additional bedrooms and a full bath provide ample space for family or guests. The finished walk-out lower level adds flexibility with a second fireplace, recreation area, and generous storage. Enjoy the peace and privacy of a wooded setting just minutes from Saucon Valley schools, golf course, shopping, and commuter routes. 2690 Greens Drive is more than a home—it's a refined retreat offering comfort, beauty, and exceptional value in one of the Lehigh Valley's most desirable communities.
Contact an agent
Home facts
- Year built:2005
- Listing ID #:766370
- Added:586 day(s) ago
- Updated:October 14, 2025 at 04:42 PM
Rooms and interior
- Bedrooms:4
- Total bathrooms:3
- Full bathrooms:2
- Half bathrooms:1
- Living area:5,820 sq. ft.
Heating and cooling
- Cooling:Ceiling Fans, Central Air
- Heating:Forced Air, Gas
Structure and exterior
- Roof:Asphalt, Fiberglass
- Year built:2005
- Building area:5,820 sq. ft.
- Lot area:2.21 Acres
Utilities
- Water:Well
- Sewer:Septic Tank
Finances and disclosures
- Price:$925,000
- Price per sq. ft.:$158.93
- Tax amount:$14,158
New listings near 2690 Greens Drive
- Coming Soon
 $299,900Coming Soon3 beds 1 baths
$299,900Coming Soon3 beds 1 baths547 Rentzheimer Dr, HELLERTOWN, PA 18055
MLS# PANH2008834Listed by: COLDWELL BANKER HEARTHSIDE-DOYLESTOWN - New
 $783,327Active4 beds 3 baths2,350 sq. ft.
$783,327Active4 beds 3 baths2,350 sq. ft.590 Hexenkopf Rd, HELLERTOWN, PA 18055
MLS# PANH2008826Listed by: BHHS FOX & ROACH - CENTER VALLEY  $285,000Pending2 beds 1 baths1,204 sq. ft.
$285,000Pending2 beds 1 baths1,204 sq. ft.1065 Easton Rd, HELLERTOWN, PA 18055
MLS# PANH2008822Listed by: REALTY OUTFITTERS- New
 $255,000Active4 beds 1 baths2,109 sq. ft.
$255,000Active4 beds 1 baths2,109 sq. ft.2067 Leithsville Rd, HELLERTOWN, PA 18055
MLS# PANH2008824Listed by: REALTY OUTFITTERS - New
 $499,900Active3 beds 3 baths2,940 sq. ft.
$499,900Active3 beds 3 baths2,940 sq. ft.2206 Polk Valley Rd, HELLERTOWN, PA 18055
MLS# PANH2008816Listed by: GRACE REALTY COMPANY INC - New
 $325,000Active4 beds 2 baths1,445 sq. ft.
$325,000Active4 beds 2 baths1,445 sq. ft.457 Maple Rd, HELLERTOWN, PA 18055
MLS# PANH2008804Listed by: REALTY OUTFITTERS - New
 $449,900Active4 beds 4 baths2,350 sq. ft.
$449,900Active4 beds 4 baths2,350 sq. ft.84 Hess Ave, HELLERTOWN, PA 18055
MLS# PANH2008800Listed by: IRON VALLEY REAL ESTATE OF LEHIGH VALLEY  $449,900Pending4 beds 4 baths2,350 sq. ft.
$449,900Pending4 beds 4 baths2,350 sq. ft.82 Hess Ave, HELLERTOWN, PA 18055
MLS# PANH2008722Listed by: IRON VALLEY REAL ESTATE OF LEHIGH VALLEY $850,000Pending3 beds 2 baths1,534 sq. ft.
$850,000Pending3 beds 2 baths1,534 sq. ft.2753 Wassergass Rd, HELLERTOWN, PA 18055
MLS# PANH2008706Listed by: CAROL C DOREY REAL ESTATE $449,900Pending4 beds 4 baths2,350 sq. ft.
$449,900Pending4 beds 4 baths2,350 sq. ft.80 Hess Ave, HELLERTOWN, PA 18055
MLS# PANH2008670Listed by: IRON VALLEY REAL ESTATE OF LEHIGH VALLEY
