304 Rosedale Ave, HIGHSPIRE, PA 17034
Local realty services provided by:Better Homes and Gardens Real Estate Capital Area
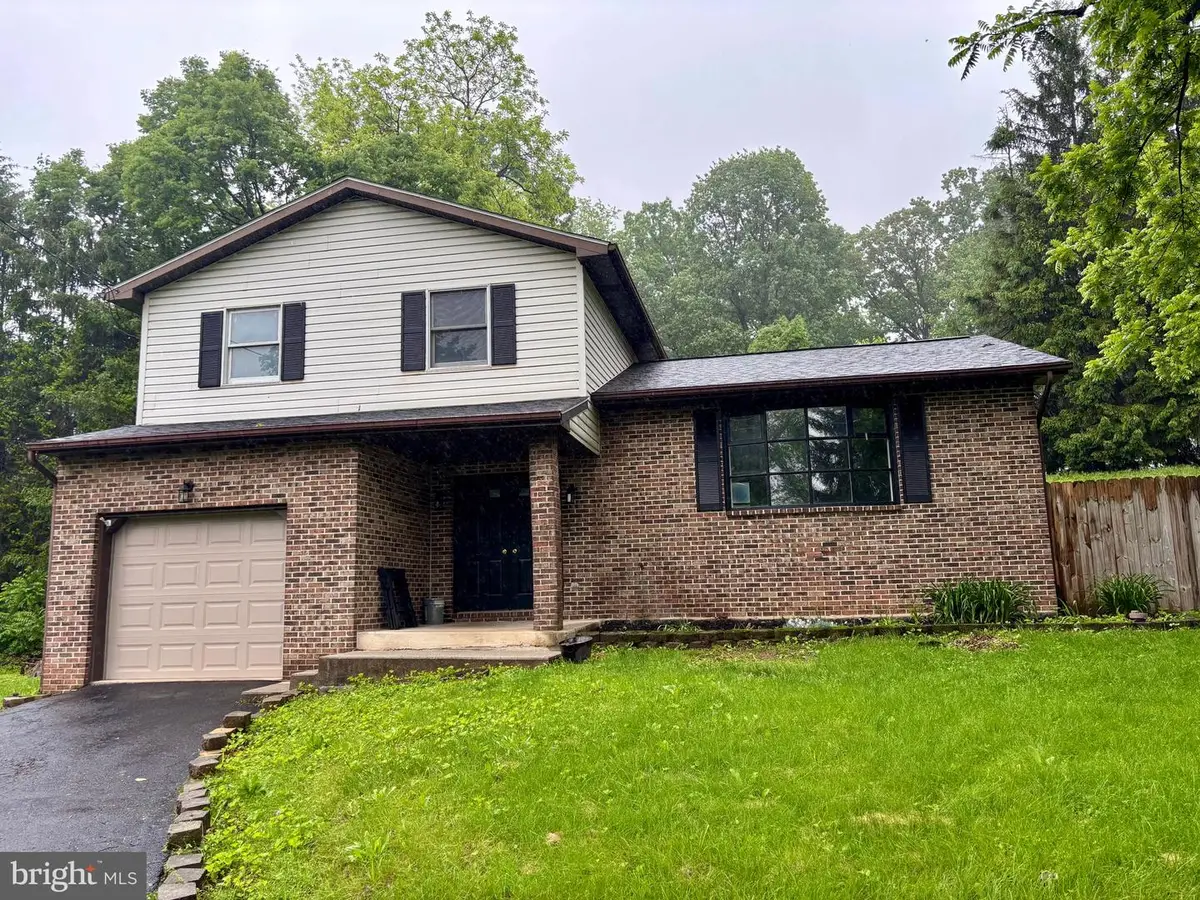
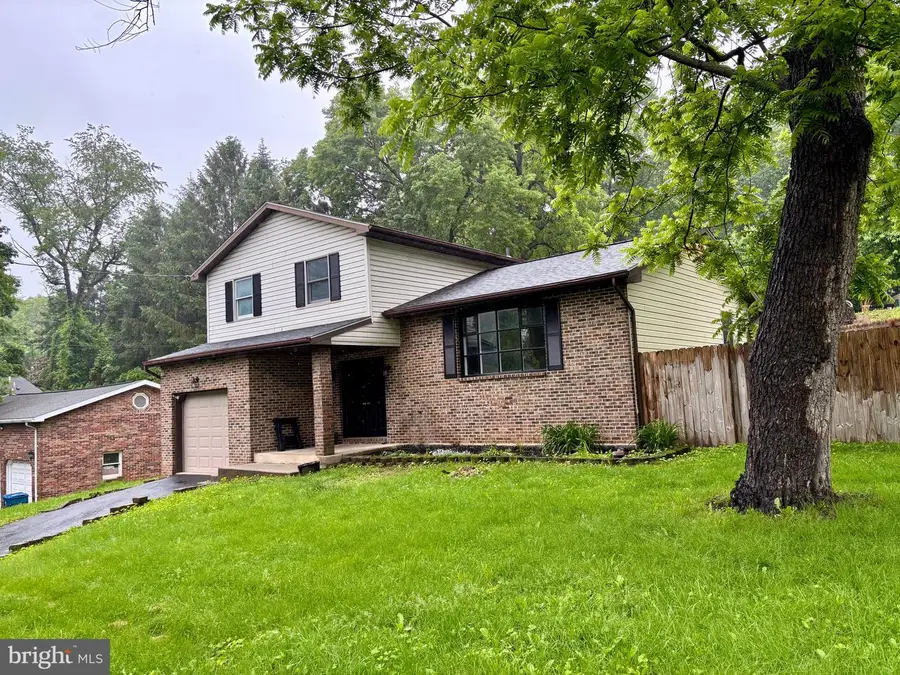
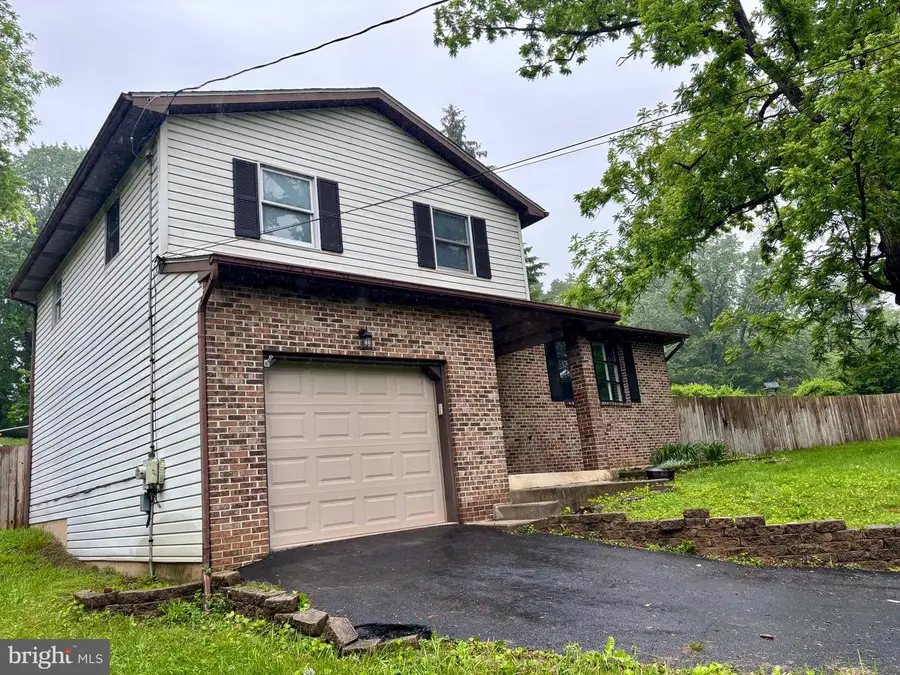
304 Rosedale Ave,HIGHSPIRE, PA 17034
$299,900
- 3 Beds
- 2 Baths
- 1,866 sq. ft.
- Single family
- Pending
Listed by:john w lindemulder
Office:iron valley real estate of central pa
MLS#:PADA2046890
Source:BRIGHTMLS
Price summary
- Price:$299,900
- Price per sq. ft.:$160.72
About this home
⸻
Charming 3-Bedroom Home in the Heart of Highspire!
Welcome to this beautifully maintained 3-bedroom, 1.5-bath home offering over 1,600 square feet of comfortable living space in a highly desirable location. From the moment you arrive, you’ll appreciate the care and updates throughout this move-in-ready gem.
Step into the updated kitchen featuring modern countertops and ample cabinet space—perfect for cooking and entertaining. Enjoy two spacious family rooms that provide plenty of flexibility for relaxing, hosting guests, or setting up a home office.
Outside, you’ll find a beautifully manicured, fenced-in yard with a high privacy fence—ideal for pets, play, or peaceful evenings. The one-car garage and large basement offer tons of additional storage.
Whether you’re looking for more space, a quiet neighborhood, or a place that feels like home the moment you walk in, this one checks all the boxes.
Don’t miss this must-see home—schedule your private showing today!
Contact an agent
Home facts
- Year built:1986
- Listing Id #:PADA2046890
- Added:85 day(s) ago
- Updated:August 15, 2025 at 07:30 AM
Rooms and interior
- Bedrooms:3
- Total bathrooms:2
- Full bathrooms:1
- Half bathrooms:1
- Living area:1,866 sq. ft.
Heating and cooling
- Cooling:Central A/C
- Heating:Electric, Forced Air
Structure and exterior
- Year built:1986
- Building area:1,866 sq. ft.
- Lot area:0.15 Acres
Schools
- High school:STEELTON-HIGHSPIRE JUNIOR/SENIOR
Utilities
- Water:Well
- Sewer:Public Sewer
Finances and disclosures
- Price:$299,900
- Price per sq. ft.:$160.72
- Tax amount:$4,752 (2025)
New listings near 304 Rosedale Ave
- New
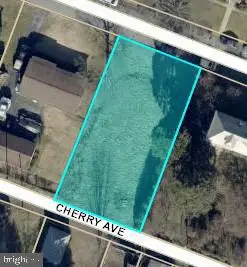 $50,000Active0.18 Acres
$50,000Active0.18 Acres551 Willow St, HIGHSPIRE, PA 17034
MLS# PADA2048444Listed by: CAVALRY REALTY LLC - Coming Soon
 $349,900Coming Soon5 beds -- baths
$349,900Coming Soon5 beds -- baths122 2nd St, HIGHSPIRE, PA 17034
MLS# PADA2048086Listed by: REALTY ONE GROUP ALLIANCE 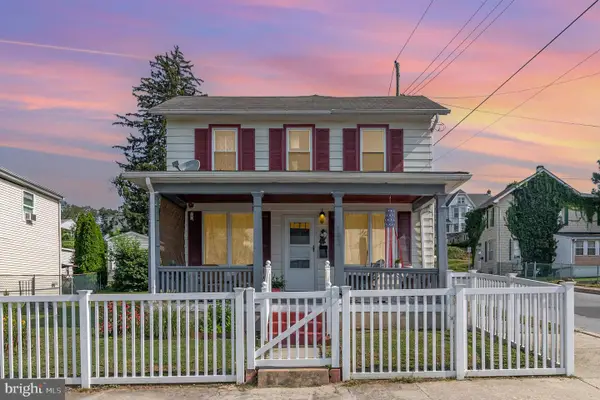 $215,000Active3 beds 1 baths1,534 sq. ft.
$215,000Active3 beds 1 baths1,534 sq. ft.192 Market St, HIGHSPIRE, PA 17034
MLS# PADA2048028Listed by: EXP REALTY, LLC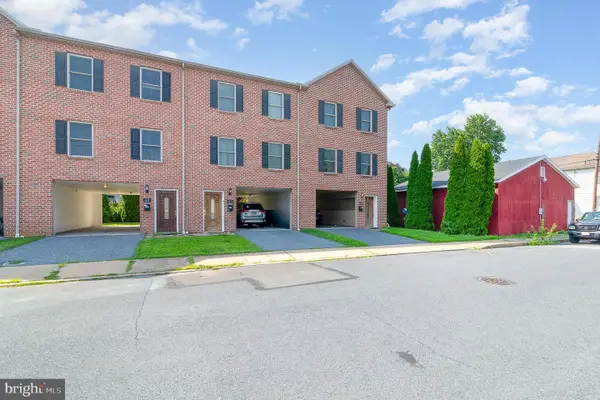 $200,000Active3 beds 2 baths1,604 sq. ft.
$200,000Active3 beds 2 baths1,604 sq. ft.32 Wetzel St, HIGHSPIRE, PA 17034
MLS# PADA2047756Listed by: COLDWELL BANKER REALTY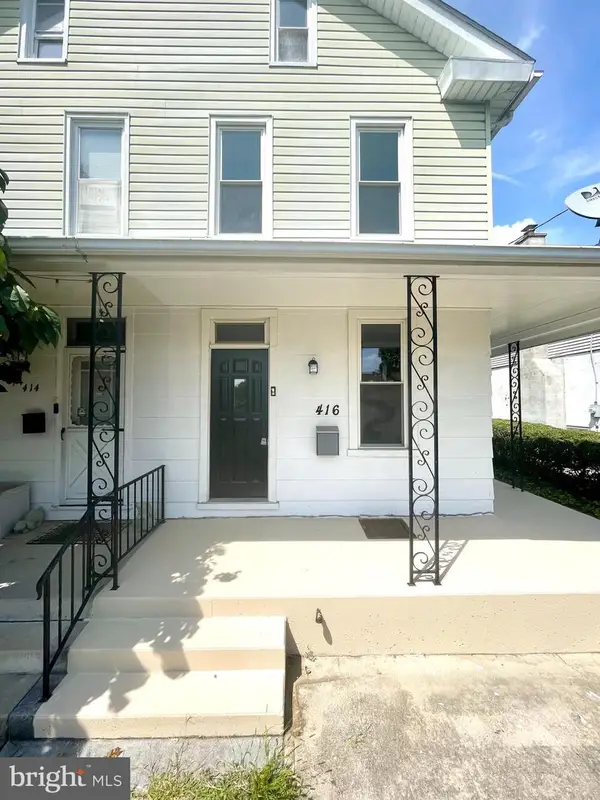 $189,500Active3 beds 2 baths1,562 sq. ft.
$189,500Active3 beds 2 baths1,562 sq. ft.416 High St, HIGHSPIRE, PA 17034
MLS# PADA2047778Listed by: CHARTHOUSE $209,999Active3 beds 2 baths1,314 sq. ft.
$209,999Active3 beds 2 baths1,314 sq. ft.492 Elizabeth St, HIGHSPIRE, PA 17034
MLS# PADA2047650Listed by: IRON VALLEY REAL ESTATE HANOVER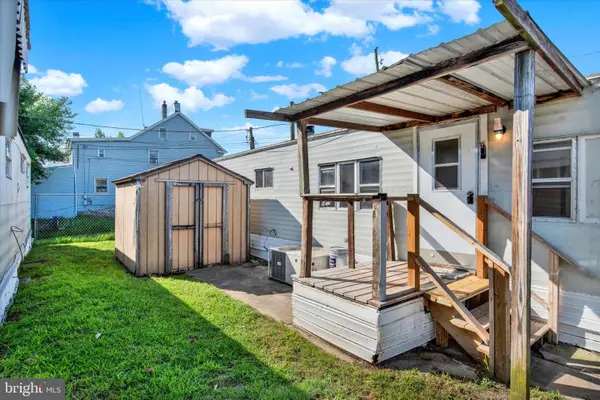 $25,000Active1 beds 1 baths352 sq. ft.
$25,000Active1 beds 1 baths352 sq. ft.12 Charles St #2, HIGHSPIRE, PA 17034
MLS# PADA2047638Listed by: JOY DANIELS REAL ESTATE GROUP, LTD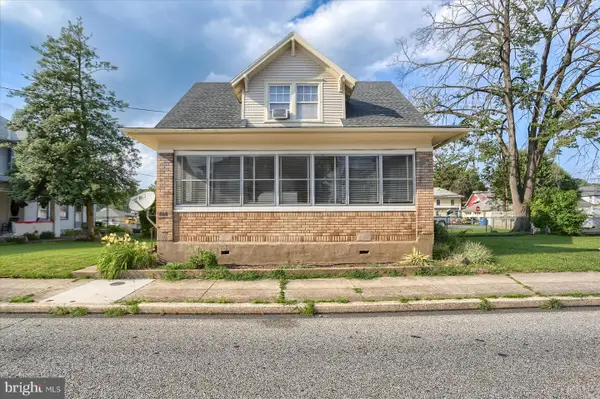 $206,000Pending3 beds 2 baths1,075 sq. ft.
$206,000Pending3 beds 2 baths1,075 sq. ft.468 2nd St, HIGHSPIRE, PA 17034
MLS# PADA2047310Listed by: IRON VALLEY REAL ESTATE OF CENTRAL PA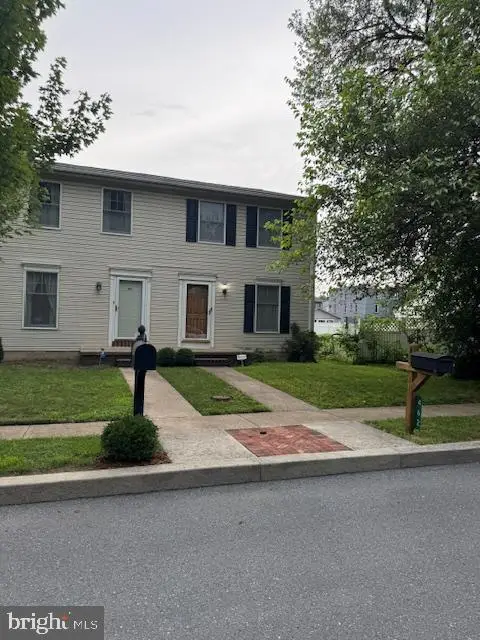 $199,999Active3 beds 2 baths1,368 sq. ft.
$199,999Active3 beds 2 baths1,368 sq. ft.462 Elizabeth St, HIGHSPIRE, PA 17034
MLS# PADA2047466Listed by: KW GREATER WEST CHESTER $214,900Pending4 beds 2 baths1,548 sq. ft.
$214,900Pending4 beds 2 baths1,548 sq. ft.9 Jury St, HIGHSPIRE, PA 17034
MLS# PADA2047326Listed by: KELLER WILLIAMS OF CENTRAL PA
