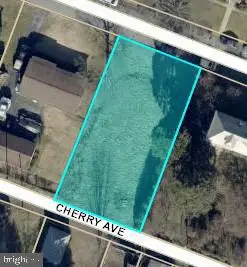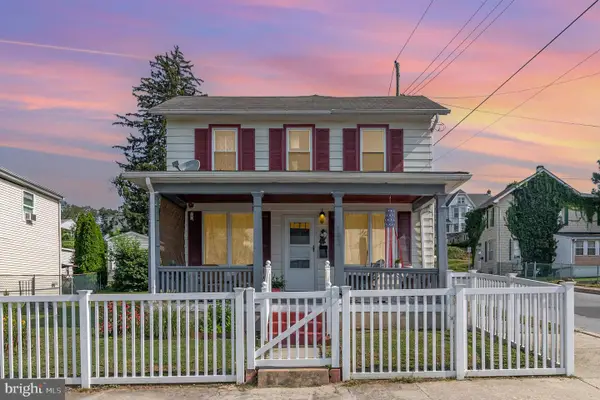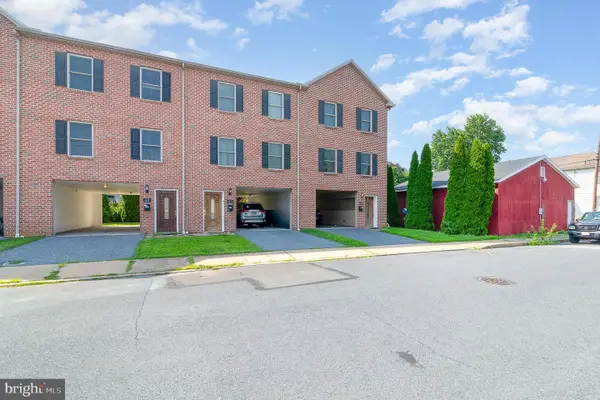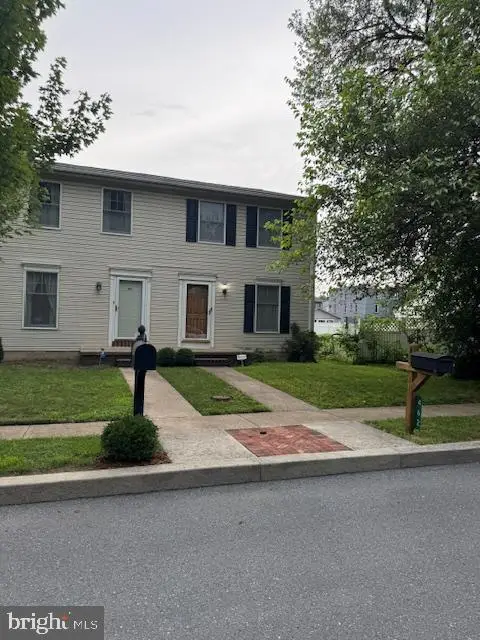667 Eshelman St, Highspire, PA 17034
Local realty services provided by:Better Homes and Gardens Real Estate Community Realty
667 Eshelman St,Highspire, PA 17034
$190,000
- 3 Beds
- 2 Baths
- 1,609 sq. ft.
- Single family
- Active
Listed by:joy daniels
Office:joy daniels real estate group, ltd
MLS#:PADA2050084
Source:BRIGHTMLS
Price summary
- Price:$190,000
- Price per sq. ft.:$118.09
About this home
Welcome to this charming semi-detached home in Highspire Borough offering over 1,609 square feet of finished living space and wonderful features throughout! Step inside the foyer to find a spacious living room with carpet and window treatments, flowing into the dining area and updated kitchen. The kitchen boasts tile floors, outdoor access, gorgeous gray cabinets with white subway tile backsplash, ceiling fan, window treatments, and stainless-steel appliances. The main level also features a half bath and convenient laundry area with built-in cabinets. Upstairs, you’ll find three generous bedrooms and a full bath. The lower level includes a cozy den with carpet, crown molding, and built-in shelving, plus a separate unfinished room for ample storage. Outside, enjoy the spacious composite deck overlooking the cleared and fully privacy-fenced backyard—perfect for entertaining and outdoor enjoyment. Newer carpet throughout. Conveniently located near amenities and access to major highways for an easy commute. A joy to own!
Contact an agent
Home facts
- Year built:1987
- Listing ID #:PADA2050084
- Added:1 day(s) ago
- Updated:September 30, 2025 at 01:47 PM
Rooms and interior
- Bedrooms:3
- Total bathrooms:2
- Full bathrooms:1
- Half bathrooms:1
- Living area:1,609 sq. ft.
Heating and cooling
- Cooling:Central A/C, Heat Pump(s)
- Heating:Electric, Forced Air, Heat Pump(s)
Structure and exterior
- Roof:Shingle
- Year built:1987
- Building area:1,609 sq. ft.
- Lot area:0.06 Acres
Schools
- High school:STEELTON-HIGHSPIRE JR-SR HIGH SCHOOL
- Middle school:STEELTON-HIGHSPIRE JR-SR HIGH SCHOOL
- Elementary school:STEELTON-HIGHSPIRE ELEMENTARY SCHOOL
Utilities
- Water:Public
- Sewer:Public Sewer
Finances and disclosures
- Price:$190,000
- Price per sq. ft.:$118.09
- Tax amount:$3,971 (2025)
New listings near 667 Eshelman St
- New
 $179,900Active3 beds 1 baths1,152 sq. ft.
$179,900Active3 beds 1 baths1,152 sq. ft.535 Eshelman St, HIGHSPIRE, PA 17034
MLS# PADA2050082Listed by: TURN KEY REALTY GROUP  $139,900Active1 beds 1 baths800 sq. ft.
$139,900Active1 beds 1 baths800 sq. ft.240 Lumber St, HIGHSPIRE, PA 17034
MLS# PADA2049736Listed by: KELLER WILLIAMS KEYSTONE REALTY $219,900Pending3 beds 2 baths1,040 sq. ft.
$219,900Pending3 beds 2 baths1,040 sq. ft.144 Poplar St, HIGHSPIRE, PA 17034
MLS# PADA2049204Listed by: HOWARD HANNA REAL ESTATE SERVICES - LANCASTER $10,000Active3 beds 2 baths1,747 sq. ft.
$10,000Active3 beds 2 baths1,747 sq. ft.21 Race St, HIGHSPIRE, PA 17034
MLS# PADA2049004Listed by: H.K. KELLER $50,000Pending0.17 Acres
$50,000Pending0.17 Acres551 Willow St, HIGHSPIRE, PA 17034
MLS# PADA2048444Listed by: CAVALRY REALTY LLC $215,000Pending3 beds 1 baths1,534 sq. ft.
$215,000Pending3 beds 1 baths1,534 sq. ft.192 Market St, HIGHSPIRE, PA 17034
MLS# PADA2048028Listed by: EXP REALTY, LLC $200,000Pending3 beds 2 baths1,604 sq. ft.
$200,000Pending3 beds 2 baths1,604 sq. ft.32 Wetzel St, HIGHSPIRE, PA 17034
MLS# PADA2047756Listed by: COLDWELL BANKER REALTY $209,999Pending3 beds 2 baths1,314 sq. ft.
$209,999Pending3 beds 2 baths1,314 sq. ft.492 Elizabeth St, HIGHSPIRE, PA 17034
MLS# PADA2047650Listed by: IRON VALLEY REAL ESTATE HANOVER Listed by BHGRE$199,999Active3 beds 2 baths1,368 sq. ft.
Listed by BHGRE$199,999Active3 beds 2 baths1,368 sq. ft.462 Elizabeth St, HIGHSPIRE, PA 17034
MLS# PADA2047466Listed by: KW GREATER WEST CHESTER
