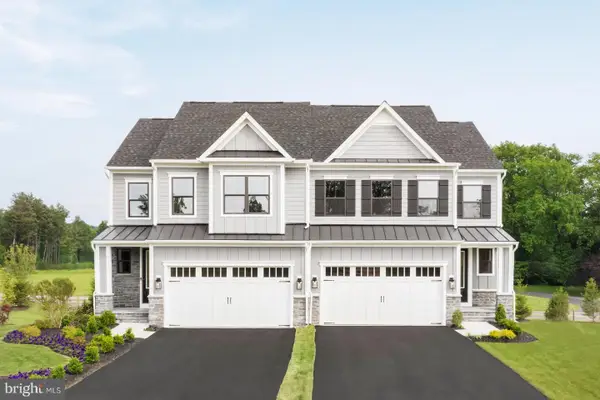1035 Old Ford Rd, Huntingdon Valley, PA 19006
Local realty services provided by:Better Homes and Gardens Real Estate Maturo
1035 Old Ford Rd,Huntingdon Valley, PA 19006
$579,500
- 4 Beds
- 3 Baths
- 2,782 sq. ft.
- Single family
- Pending
Listed by: robert c weiss
Office: coldwell banker hearthside realtors
MLS#:PAMC2146288
Source:BRIGHTMLS
Price summary
- Price:$579,500
- Price per sq. ft.:$208.3
About this home
Motivated Seller! All offers considered! Welcome to this wonderfully situated spacious Split Level home in desired Huntingdon Valley offering Blue Ribbons Abington schools. Enter into the lower level which offers a ceramic tile floored foyer area, a large Family Room with a Gas Fireplace and laminate flooring, there is a bonus room which can be used as a den/office or 4th bedroom on this level plus a powder room. The main level offers a big living room with a walk in Bay window, a lge. L-shaped dining room, and an Eat-in Kitchen with loads of cabinet space, a 5 burner gas range, D/W and Disposal. There is an outside exit to the rear yard. Living Room and Dining feature Hardwood flooring. The Upper Level offers the Main Bedroom with updated Main Bedroom bath, 2 additional bedrooms and a hall bath. There is a pull down stairs for possible attic storage. The Basement level is partially finished with Asphalt tile flooring, painted walls, and an outside exit to the driveway. This home offers has Gas Hot Air heat with C/A, 50 Gallon gas hot water heater, 200 AMP Service, various type (Vinyl and Anderson) replacement windows in many locations. Great location just a few blocks from shopping, Lorimer Park, restaurants, highway arteries and public transportation make this home a great find.
Contact an agent
Home facts
- Year built:1960
- Listing ID #:PAMC2146288
- Added:136 day(s) ago
- Updated:November 15, 2025 at 09:07 AM
Rooms and interior
- Bedrooms:4
- Total bathrooms:3
- Full bathrooms:2
- Half bathrooms:1
- Living area:2,782 sq. ft.
Heating and cooling
- Cooling:Central A/C
- Heating:Forced Air, Natural Gas
Structure and exterior
- Roof:Shingle
- Year built:1960
- Building area:2,782 sq. ft.
- Lot area:0.22 Acres
Utilities
- Water:Public
- Sewer:Public Sewer
Finances and disclosures
- Price:$579,500
- Price per sq. ft.:$208.3
- Tax amount:$8,307 (2024)
New listings near 1035 Old Ford Rd
- Open Sat, 10am to 12pmNew
 $515,000Active3 beds 3 baths1,660 sq. ft.
$515,000Active3 beds 3 baths1,660 sq. ft.74 Hillside Ave, HUNTINGDON VALLEY, PA 19006
MLS# PAMC2161392Listed by: KELLER WILLIAMS REAL ESTATE-LANGHORNE - Open Sat, 12 to 3pmNew
 $899,990Active3 beds 4 baths3,901 sq. ft.
$899,990Active3 beds 4 baths3,901 sq. ft.3266 Selig Ln, HUNTINGDON VALLEY, PA 19006
MLS# PAMC2144046Listed by: NVR, INC. - Coming SoonOpen Sat, 12 to 2pm
 $989,000Coming Soon4 beds 4 baths
$989,000Coming Soon4 beds 4 baths15 Lori Ln, HUNTINGDON VALLEY, PA 19006
MLS# PAMC2161290Listed by: COLDWELL BANKER HEARTHSIDE REALTORS - Open Sun, 10am to 12pmNew
 $649,990Active4 beds 3 baths1,868 sq. ft.
$649,990Active4 beds 3 baths1,868 sq. ft.416 Emerson Rd, HUNTINGDON VALLEY, PA 19006
MLS# PAMC2161264Listed by: WYNN REAL ESTATE LLC  $600,000Pending5 beds 3 baths3,576 sq. ft.
$600,000Pending5 beds 3 baths3,576 sq. ft.3531 Chimney Swift Dr, HUNTINGDON VALLEY, PA 19006
MLS# PAMC2161188Listed by: COLDWELL BANKER HEARTHSIDE REALTORS- Open Sat, 12:30 to 2:30pmNew
 $760,000Active4 beds 4 baths3,817 sq. ft.
$760,000Active4 beds 4 baths3,817 sq. ft.1210 Mettler Rd, HUNTINGDON VALLEY, PA 19006
MLS# PAMC2161038Listed by: RE/MAX CENTRE REALTORS  $540,000Pending4 beds -- baths1,890 sq. ft.
$540,000Pending4 beds -- baths1,890 sq. ft.1034 Gum Pl, HUNTINGDON VALLEY, PA 19006
MLS# PAMC2160950Listed by: EXP REALTY, LLC- New
 $1,200,000Active5 beds 5 baths4,482 sq. ft.
$1,200,000Active5 beds 5 baths4,482 sq. ft.2765 Honeysuckle Ln, HUNTINGDON VALLEY, PA 19006
MLS# PAMC2160868Listed by: VANGUARD REALTY ASSOCIATES - New
 $949,900Active5 beds 5 baths3,800 sq. ft.
$949,900Active5 beds 5 baths3,800 sq. ft.339 Pepper Rd, HUNTINGDON VALLEY, PA 19006
MLS# PAMC2160806Listed by: RE/MAX 2000 - Open Sat, 12 to 3pm
 $797,765Active3 beds 3 baths2,110 sq. ft.
$797,765Active3 beds 3 baths2,110 sq. ft.3187 Leopold Ct, HUNTINGDON VALLEY, PA 19006
MLS# PAMC2160162Listed by: NVR, INC.
