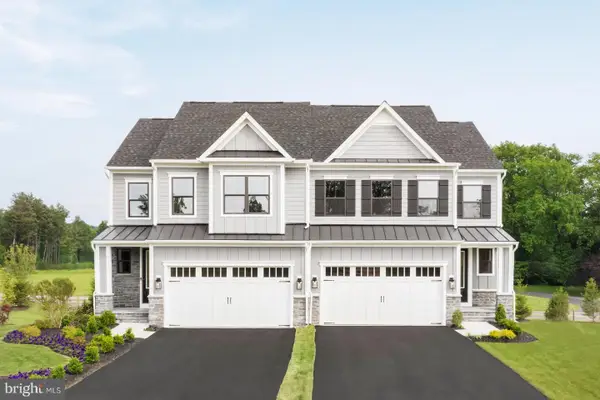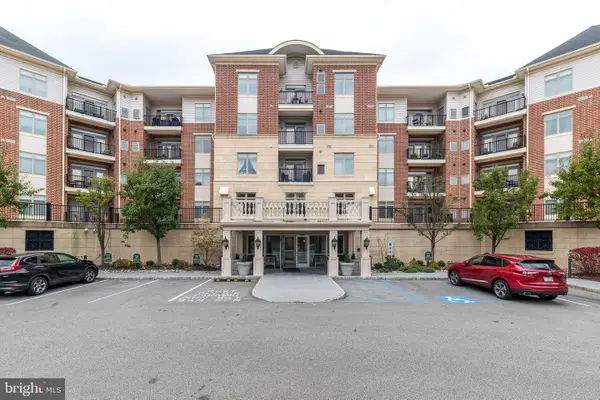2440 Walton Rd, Huntingdon Valley, PA 19006
Local realty services provided by:Better Homes and Gardens Real Estate Premier
2440 Walton Rd,Huntingdon Valley, PA 19006
$825,000
- 5 Beds
- 4 Baths
- 3,433 sq. ft.
- Single family
- Pending
Listed by: don rowley
Office: coldwell banker hearthside realtors
MLS#:PAMC2145696
Source:BRIGHTMLS
Price summary
- Price:$825,000
- Price per sq. ft.:$240.31
About this home
Beautifully Updated and Expanded Stone Cape Cod style home in the Bethayres section of Lower Moreland Twp, Home has been lovingly maintained by current owners and shows pride of ownership. Main level features foyer entry, Large living room with h/w flooring, built ins and stone F/P, Dining room with built ins and coffered ceiling, modern chef's kitchen with 5 burner dual fuel commercial gas range/electric oven, stainless steel appliances and loads of cabinetry, breakfast bar with seating for 4 stools and breakfast area which fits a large table. Kitchen overlooks a large family room addition (2008) with stone F/P and built in cabinetry. Access from the family room to large hardscaped patio overlooking picturesque grounds. The main level also features a 1st floor primary bedroom with primary bath, 2 additional bedrooms and a ceramic tile hall bath. Upper level features a huge primary bedroom, a dressing area/closet area, a 2nd large closet and a luxury primary bath with a whirlpool tub, stall shower, toilet and linen cabinet. The primary suite also features has a wood burning stove, skylights and access to a large private deck overlooking the beautiful rear grounds. The upper level has an additional 2 room suite with it's own private bath. The lower level/basement is partially finished and is a great recreation/play area and features a brick floor to ceiling wall. The laundry is in a separate laundry/utility room. Floor plan of this lovely home is very flexible and can accommodate multi generational needs and possible in-law suite. 2 zone heating/air conditioning, 2 F/P's and wood stove on 2nd floor primary suite, 2 car attached garage with access to house. Driveway easily holds 5 cars in addition to the garage. Seller is including a 1 Year Buyer Protection Plan for additional peace of mind!Location is phenomenal and convenient to public transit via Septa line and Bethayres West Trenton line into CC Philadelphia. Beautiful rear yard with huge hardscaped patio. Close to shopping, restaurants and major roads. Located in the highly desirable LOWER MORELAND SCHOOL DISTRICT!!
Contact an agent
Home facts
- Year built:1947
- Listing ID #:PAMC2145696
- Added:118 day(s) ago
- Updated:November 14, 2025 at 08:39 AM
Rooms and interior
- Bedrooms:5
- Total bathrooms:4
- Full bathrooms:4
- Living area:3,433 sq. ft.
Heating and cooling
- Cooling:Central A/C
- Heating:Forced Air, Heat Pump(s), Natural Gas, Zoned
Structure and exterior
- Roof:Architectural Shingle, Shingle
- Year built:1947
- Building area:3,433 sq. ft.
- Lot area:0.65 Acres
Schools
- High school:LOWER MORELAND
- Middle school:MURRAY AVENUE SCHOOL
- Elementary school:PINE ROAD
Utilities
- Water:Public
- Sewer:Public Sewer
Finances and disclosures
- Price:$825,000
- Price per sq. ft.:$240.31
- Tax amount:$12,892 (2024)
New listings near 2440 Walton Rd
- Open Fri, 12 to 3pmNew
 $899,990Active3 beds 4 baths3,901 sq. ft.
$899,990Active3 beds 4 baths3,901 sq. ft.3266 Selig Ln, HUNTINGDON VALLEY, PA 19006
MLS# PAMC2144046Listed by: NVR, INC. - Coming Soon
 $989,000Coming Soon4 beds 4 baths
$989,000Coming Soon4 beds 4 baths15 Lori Ln, HUNTINGDON VALLEY, PA 19006
MLS# PAMC2161290Listed by: COLDWELL BANKER HEARTHSIDE REALTORS - Coming Soon
 $649,990Coming Soon4 beds 3 baths
$649,990Coming Soon4 beds 3 baths416 Emerson Rd, HUNTINGDON VALLEY, PA 19006
MLS# PAMC2161264Listed by: WYNN REAL ESTATE LLC - New
 $600,000Active5 beds 3 baths3,576 sq. ft.
$600,000Active5 beds 3 baths3,576 sq. ft.3531 Chimney Swift Dr, HUNTINGDON VALLEY, PA 19006
MLS# PAMC2161188Listed by: COLDWELL BANKER HEARTHSIDE REALTORS - Coming Soon
 $760,000Coming Soon4 beds 4 baths
$760,000Coming Soon4 beds 4 baths1210 Mettler Rd, HUNTINGDON VALLEY, PA 19006
MLS# PAMC2161038Listed by: RE/MAX CENTRE REALTORS  $540,000Pending4 beds -- baths1,890 sq. ft.
$540,000Pending4 beds -- baths1,890 sq. ft.1034 Gum Pl, HUNTINGDON VALLEY, PA 19006
MLS# PAMC2160950Listed by: EXP REALTY, LLC- New
 $1,200,000Active5 beds 5 baths4,482 sq. ft.
$1,200,000Active5 beds 5 baths4,482 sq. ft.2765 Honeysuckle Ln, HUNTINGDON VALLEY, PA 19006
MLS# PAMC2160868Listed by: VANGUARD REALTY ASSOCIATES - New
 $949,900Active5 beds 5 baths3,800 sq. ft.
$949,900Active5 beds 5 baths3,800 sq. ft.339 Pepper Rd, HUNTINGDON VALLEY, PA 19006
MLS# PAMC2160806Listed by: RE/MAX 2000 - Open Fri, 12 to 3pm
 $797,765Active3 beds 3 baths2,110 sq. ft.
$797,765Active3 beds 3 baths2,110 sq. ft.3187 Leopold Ct, HUNTINGDON VALLEY, PA 19006
MLS# PAMC2160162Listed by: NVR, INC.  $375,000Active2 beds 2 baths1,340 sq. ft.
$375,000Active2 beds 2 baths1,340 sq. ft.207 Carson Ter, HUNTINGDON VALLEY, PA 19006
MLS# PAMC2160092Listed by: KELLER WILLIAMS REAL ESTATE-BLUE BELL
