223 Cecelia Acres Dr, Ivyland, PA 18974
Local realty services provided by:Better Homes and Gardens Real Estate GSA Realty
Listed by: patricia a luszczak
Office: keller williams real estate - bensalem
MLS#:PABU2098312
Source:BRIGHTMLS
Price summary
- Price:$1,550,000
- Price per sq. ft.:$193.68
- Monthly HOA dues:$91.67
About this home
Welcome to the Woods of Northampton — a prestigious neighborhood known for its tree-lined streets and generous yards. Perched gracefully on an elevated 1.4-acre corner site, this property offers commanding views and a sense of serene seclusion. The raised position enhances natural light and airflow throughout the home. This stunning residence sits on a private 1.4-acre corner lot offering the perfect blend of relaxation and privacy. Step inside to a two-story foyer featuring a grand curved oak staircase that sets the tone for the rest of the home. Enjoy the charm and warmth of the formal living room and dining room, featuring well-appointed details, tray ceilings, and hardwood flooring. The conservatory is a true showstopper, bathed in natural light from walls of windows and finished with sleek slate flooring. It’s the ideal space to relax, unwind, or claim as your office. Spacious and private for the perfect space to work as well as relax. The heart of the home is the well-designed kitchen with ample Cherry wood cabinetry, convenient pull-out drawers on all lower cabinets, under-cabinet lighting, granite counters, and centered around an enormous island that easily accommodates meal prep, casual dining, and lively conversations. The coffee bar and walk-in pantry complete the kitchen. Enjoy your morning coffee sitting in the sunlit breakfast room overlooking the backyard. Or go out onto the deck for some quiet time. The kitchen opens seamlessly to a stunning great room with a soaring 18-foot ceiling, hand-scraped maple hardwood flooring, oversized windows, and a cozy gas fireplace. Dual staircases offer both formal and casual access to the 2nd floor. A convenient secondary staircase from the great room rear leads to the second level, where you'll find a family room loft offering plenty of room to lounge. Each bedroom offers comfort and ample closet space. One bedroom has a full en suite, and another has an attached bathroom. The primary suite is a true retreat, featuring rich cherry mahogany hardwood flooring, a tray ceiling, a dressing area, and a custom walk-in closet large enough for two wardrobes. The en-suite bathroom is pure luxury—finished with marble floors, dual vanities repurposed from antique dressers (complete with built-in drawer outlets), a 5’ x 5’ walk-in shower, oversized jacuzzi tub, water closet, a cathedral ceiling, and refined details throughout. An oak staircase from the great room leads you to the incredible 2500 sq ft finished basement —a space that truly takes this home to the next level—plenty of space for a gym, game room, and entertainment space with a kitchenette. A private bedroom with atrium doors and a walk-in closet hidden behind a custom Murphy door designed as a bookcase is a fun and functional touch that guests will love. The home theatre is well designed and perfect for movie nights and game day gatherings. The walk-out basement and full bathroom complete the lower level. Whether you're hosting friends, housing guests, or need your own escape—you’ll find it all here. The private backyard features an expansive blue flagstone patio – perfect for entertaining or unwinding in your outdoor oasis. This is more than a home. It’s a lifestyle upgrade waiting to happen. This property is not located in a flood zone, nor is it near a flood zone. The sellers never had any flooding.
Contact an agent
Home facts
- Year built:2006
- Listing ID #:PABU2098312
- Added:149 day(s) ago
- Updated:November 15, 2025 at 09:07 AM
Rooms and interior
- Bedrooms:5
- Total bathrooms:5
- Full bathrooms:4
- Half bathrooms:1
- Living area:8,003 sq. ft.
Heating and cooling
- Cooling:Central A/C
- Heating:90% Forced Air, Natural Gas
Structure and exterior
- Year built:2006
- Building area:8,003 sq. ft.
- Lot area:1.42 Acres
Schools
- High school:COUNCIL ROCK HIGH SCHOOL SOUTH
- Middle school:HOLLAND
- Elementary school:MAUREEN M WELCH
Utilities
- Water:Public
- Sewer:Public Sewer
Finances and disclosures
- Price:$1,550,000
- Price per sq. ft.:$193.68
- Tax amount:$15,967 (2025)
New listings near 223 Cecelia Acres Dr
- New
 $709,000Active3 beds 4 baths2,478 sq. ft.
$709,000Active3 beds 4 baths2,478 sq. ft.8 Lacey Ln, IVYLAND, PA 18974
MLS# PABU2109254Listed by: BHHS FOX & ROACH MALVERN-PAOLI 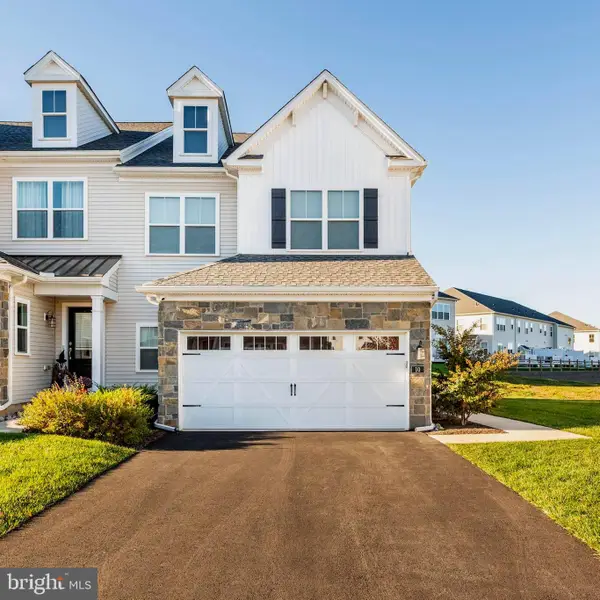 $699,000Pending3 beds 3 baths1,978 sq. ft.
$699,000Pending3 beds 3 baths1,978 sq. ft.10 Spring Mill Rd, IVYLAND, PA 18974
MLS# PABU2108574Listed by: BHHS FOX & ROACH-ROSEMONT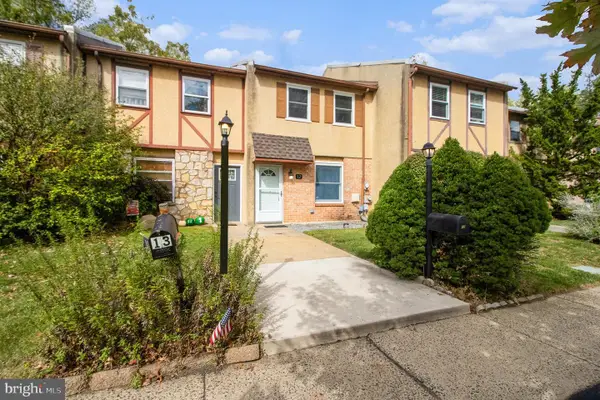 $299,000Pending2 beds 2 baths1,024 sq. ft.
$299,000Pending2 beds 2 baths1,024 sq. ft.1000 Jacksonville Rd #12, WARMINSTER, PA 18974
MLS# PABU2107384Listed by: BHHS FOX & ROACH-BLUE BELL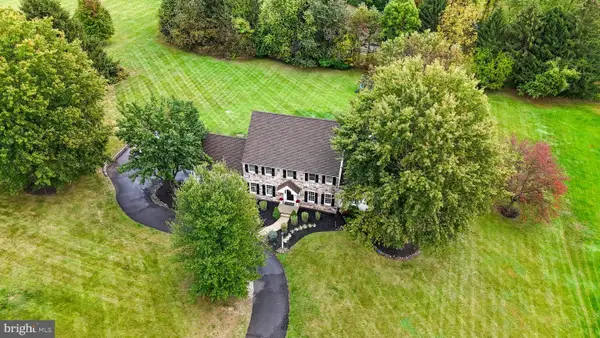 $899,900Pending4 beds 3 baths3,064 sq. ft.
$899,900Pending4 beds 3 baths3,064 sq. ft.1000 Old Jacksonville, IVYLAND, PA 18974
MLS# PABU2107380Listed by: ROC HOUS REAL ESTATE LLC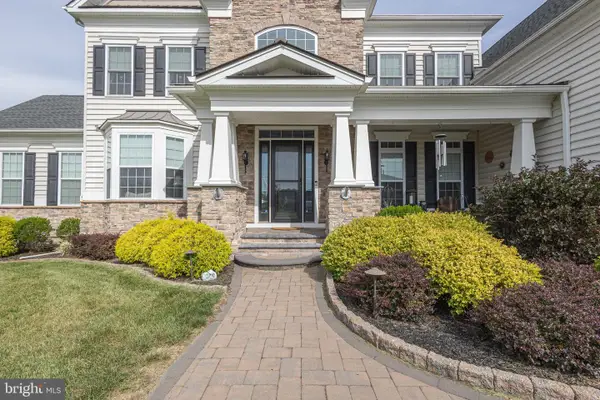 $2,295,000Active5 beds 5 baths6,085 sq. ft.
$2,295,000Active5 beds 5 baths6,085 sq. ft.3 Shady Pines Dr, IVYLAND, PA 18974
MLS# PABU2106586Listed by: JAY SPAZIANO REAL ESTATE $1,299,000Pending5 beds 3 baths4,246 sq. ft.
$1,299,000Pending5 beds 3 baths4,246 sq. ft.6 Breckenridge Dr, IVYLAND, PA 18974
MLS# PABU2106610Listed by: LONG & FOSTER REAL ESTATE, INC.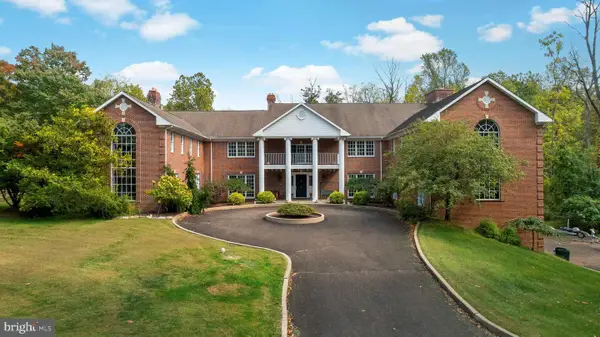 $2,495,000Active6 beds 10 baths14,000 sq. ft.
$2,495,000Active6 beds 10 baths14,000 sq. ft.1390 Old Jacksonville, IVYLAND, PA 18974
MLS# PABU2106160Listed by: ELITE REALTY GROUP UNL. INC.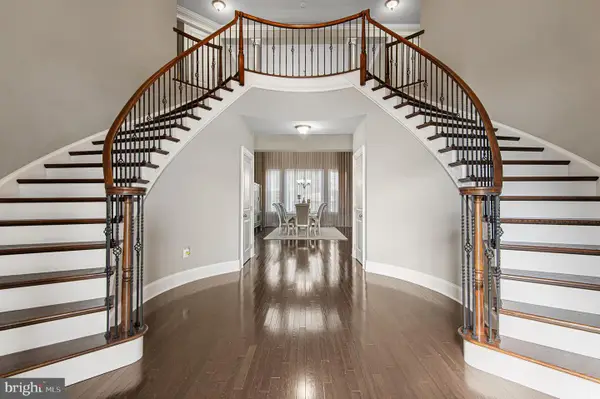 $2,199,000Active5 beds 6 baths5,694 sq. ft.
$2,199,000Active5 beds 6 baths5,694 sq. ft.23 Oxford Dr, IVYLAND, PA 18974
MLS# PABU2105074Listed by: MARKET FORCE REALTY $697,000Active3 beds 3 baths2,038 sq. ft.
$697,000Active3 beds 3 baths2,038 sq. ft.9 Spring Mill Drive #lot 13, IVYLAND, PA 18974
MLS# PABU2102358Listed by: DEPAUL REALTY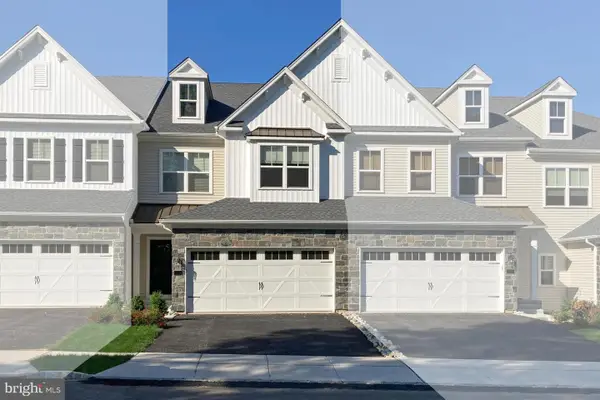 $910,000Active3 beds 4 baths2,680 sq. ft.
$910,000Active3 beds 4 baths2,680 sq. ft.11 Spring Mill Drive #lot 14, IVYLAND, PA 18974
MLS# PABU2102462Listed by: DEPAUL REALTY
