1720 Hampton Dr, JAMISON, PA 18929
Local realty services provided by:Better Homes and Gardens Real Estate Murphy & Co.
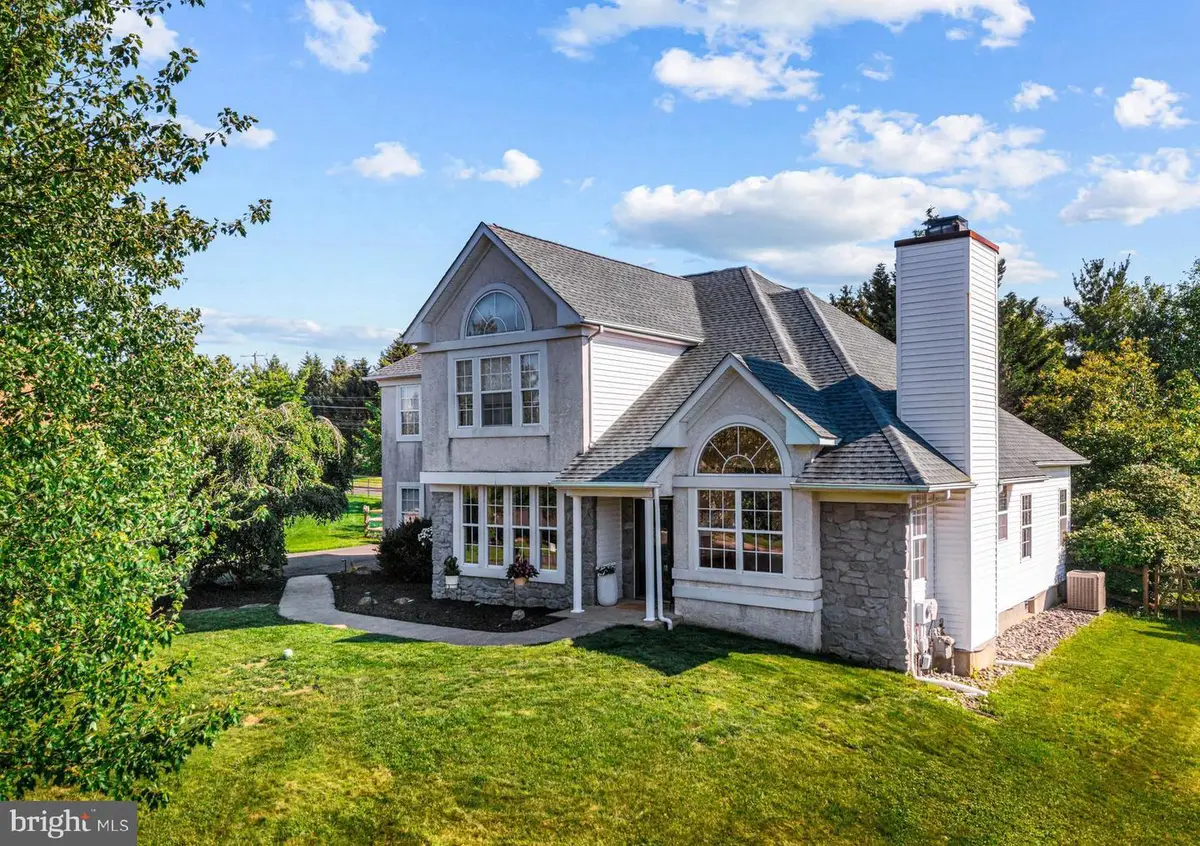
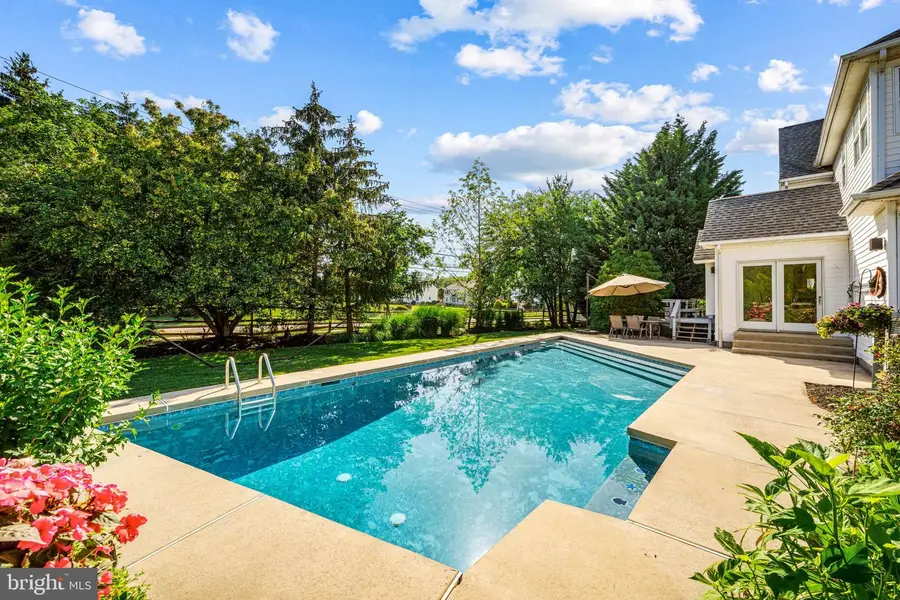
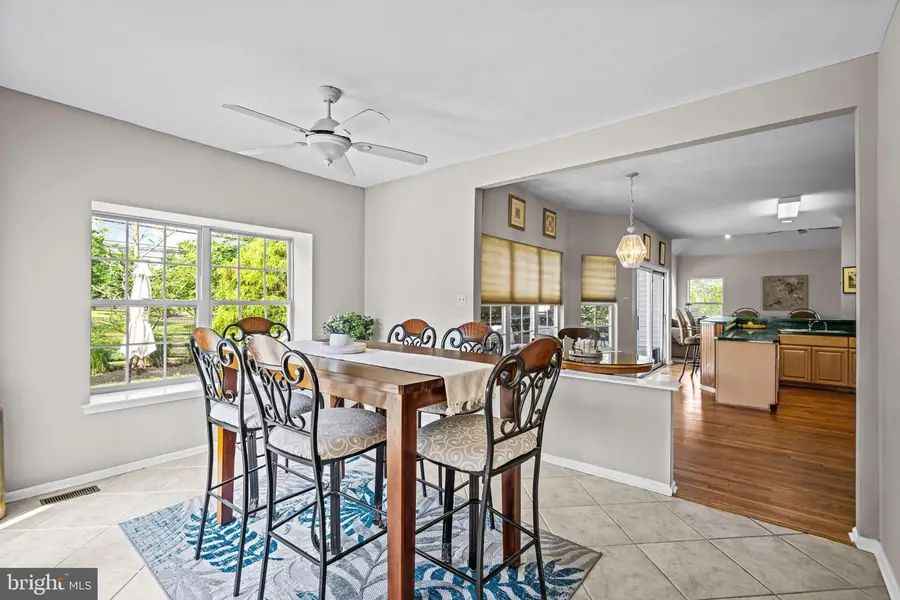
1720 Hampton Dr,JAMISON, PA 18929
$775,000
- 4 Beds
- 5 Baths
- 3,746 sq. ft.
- Single family
- Pending
Listed by:deana e corrigan
Office:compass pennsylvania, llc.
MLS#:PABU2098904
Source:BRIGHTMLS
Price summary
- Price:$775,000
- Price per sq. ft.:$206.89
About this home
Welcome to 1720 Hampton Dr, a spacious and thoughtfully designed home. Nestled in a desirable neighborhood, this home offers 4 bedrooms, 3 full baths, 2 half baths, a finished basement, and an in-ground pool. At the heart of the home, the open-concept kitchen boasts hardwood flooring, a large pantry, and a peninsula with seating—perfect for casual meals or entertaining- with sliding doors out to the deck. The kitchen flows seamlessly into a sun-filled breakfast room and the family room with vaulted ceilings, all with views of the expansive rear deck, mature trees and pool area. A French door off the breakfast area also gives additional access to the rear yard and pool area. Back inside, enjoy the two-story foyer with hardwood floors and a dramatic staircase featuring brand new carpeting. The main level also offers a living room with a wood-burning fireplace, a formal dining room bathed in natural light, a convenient powder room, a home office/den and a laundry/mudroom with direct access to the attached garage. Upstairs, the primary suite features a tray ceiling, separate sitting area and an oversized walk-in closet. The well appointed bathroom includes dual sinks and makeup vanity area with seating, a soaking tub, glass-enclosed shower, and a private water closet. Three additional bedrooms share the hall bath, each offering generous closets. The finished lower level adds significant living space with a custom bar, gas fireplace, half bath, and multiple areas ideal for entertaining, exercising, or working from home. There is also a separate storage space for those extra not needed for everyday living. Major updates include Roof, HVAC system, and water heater, all replaced in 2021 to help to provide peace of mind for years to come along with new carpeting on stairs and the hallway along with new paint through some of the first floor.
Also noteworthy- Originally the home was built as a 5-bedroom with a full in-law suite on the main floor, this flexible layout still includes what was the previous 5th bedroom and is now being used as a home office/den with closet, a full bathroom, and a sun-filled sitting room that is now being used as a separate breakfast room. All can easily be converted back to a private guest or multi-generational suite if needed.
With its versatile floor plan, side entry garage with extensive driveway for 5 or so cars, in-ground pool and and an abundance of living spaces, this home offers the ideal blend of comfort, functionality and lifestyle.
Contact an agent
Home facts
- Year built:1995
- Listing Id #:PABU2098904
- Added:49 day(s) ago
- Updated:August 15, 2025 at 07:30 AM
Rooms and interior
- Bedrooms:4
- Total bathrooms:5
- Full bathrooms:3
- Half bathrooms:2
- Living area:3,746 sq. ft.
Heating and cooling
- Cooling:Central A/C
- Heating:Forced Air, Natural Gas
Structure and exterior
- Roof:Shingle
- Year built:1995
- Building area:3,746 sq. ft.
- Lot area:0.25 Acres
Schools
- High school:CENTRAL BUCKS HIGH SCHOOL SOUTH
- Middle school:TAMANEND
- Elementary school:JAMISON
Utilities
- Water:Public
- Sewer:Public Sewer
Finances and disclosures
- Price:$775,000
- Price per sq. ft.:$206.89
- Tax amount:$8,631 (2025)
New listings near 1720 Hampton Dr
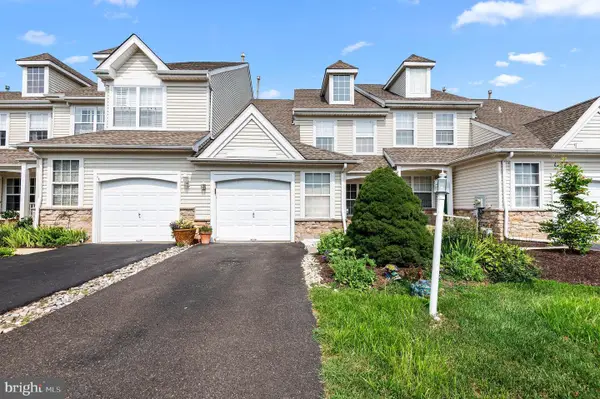 $475,000Pending3 beds 3 baths1,796 sq. ft.
$475,000Pending3 beds 3 baths1,796 sq. ft.1654 Rockcress Dr, JAMISON, PA 18929
MLS# PABU2102214Listed by: COLDWELL BANKER HEARTHSIDE-DOYLESTOWN- Open Sun, 11am to 5pmNew
 $849,990Active3 beds 4 baths2,636 sq. ft.
$849,990Active3 beds 4 baths2,636 sq. ft.Homesite 11903 Quartermaster Ln, JAMISON, PA 18929
MLS# PABU2102102Listed by: PULTE HOMES OF PA LIMITED PARTNERSHIP 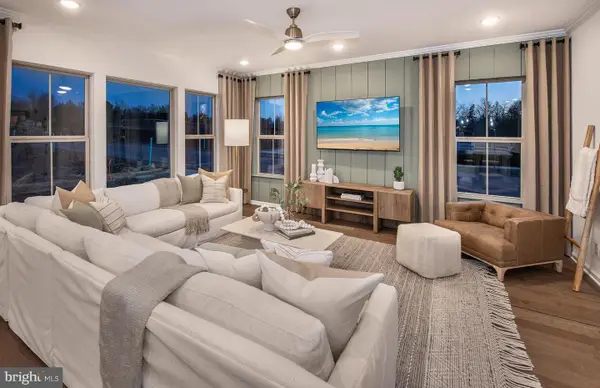 $815,990Pending3 beds 3 baths2,465 sq. ft.
$815,990Pending3 beds 3 baths2,465 sq. ft.3020 Marquis Ln, JAMISON, PA 18929
MLS# PABU2094388Listed by: PULTE HOMES OF PA LIMITED PARTNERSHIP- Open Sun, 11am to 5pm
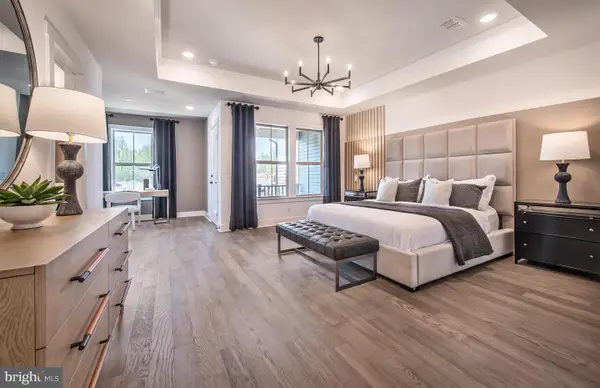 $849,990Active4 beds 5 baths3,348 sq. ft.
$849,990Active4 beds 5 baths3,348 sq. ft.Homesite 11901 Quartermaster Ln, JAMISON, PA 18929
MLS# PABU2102094Listed by: PULTE HOMES OF PA LIMITED PARTNERSHIP 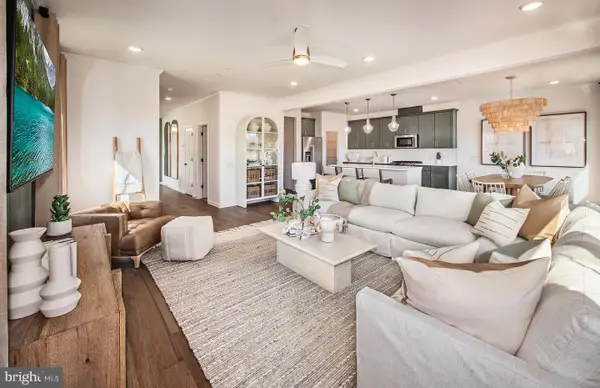 $714,990Pending3 beds 3 baths2,465 sq. ft.
$714,990Pending3 beds 3 baths2,465 sq. ft.5011 Quartermaster Ln., JAMISON, PA 18929
MLS# PABU2097632Listed by: PULTE HOMES OF PA LIMITED PARTNERSHIP- Open Sun, 11am to 5pm
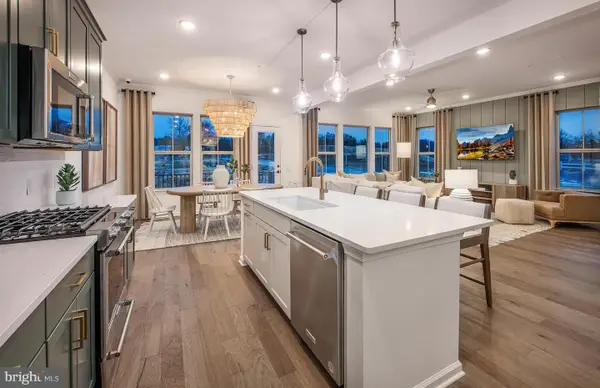 $724,990Active3 beds 3 baths2,465 sq. ft.
$724,990Active3 beds 3 baths2,465 sq. ft.Homesite 11902 Quartermaster Ln, JAMISON, PA 18929
MLS# PABU2102090Listed by: PULTE HOMES OF PA LIMITED PARTNERSHIP 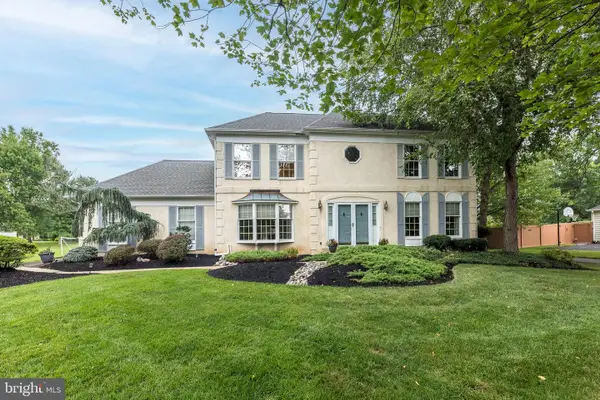 $795,000Pending4 beds 3 baths3,427 sq. ft.
$795,000Pending4 beds 3 baths3,427 sq. ft.1277 Dogwood Dr, JAMISON, PA 18929
MLS# PABU2101442Listed by: BHHS FOX & ROACH-JENKINTOWN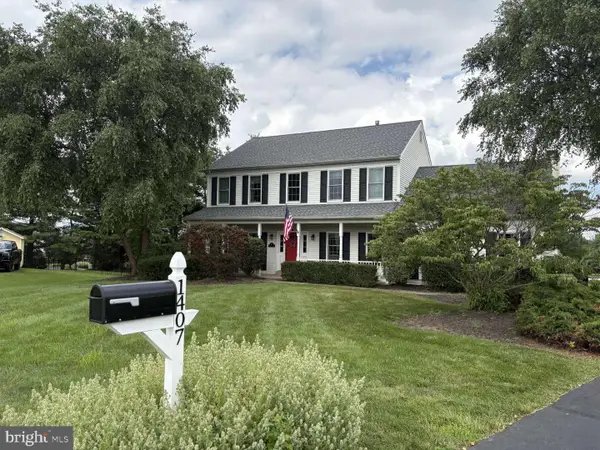 $715,000Pending4 beds 3 baths2,505 sq. ft.
$715,000Pending4 beds 3 baths2,505 sq. ft.1407 Bayberry Dr, JAMISON, PA 18929
MLS# PABU2100670Listed by: HOMEZU BY SIMPLE CHOICE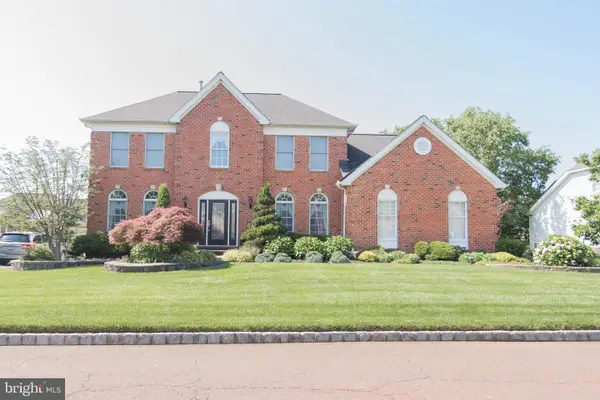 $935,000Pending4 beds 3 baths2,804 sq. ft.
$935,000Pending4 beds 3 baths2,804 sq. ft.1826 Augusta Dr, JAMISON, PA 18929
MLS# PABU2098714Listed by: RE/MAX KEYSTONE

