1826 Augusta Dr, JAMISON, PA 18929
Local realty services provided by:Better Homes and Gardens Real Estate Maturo
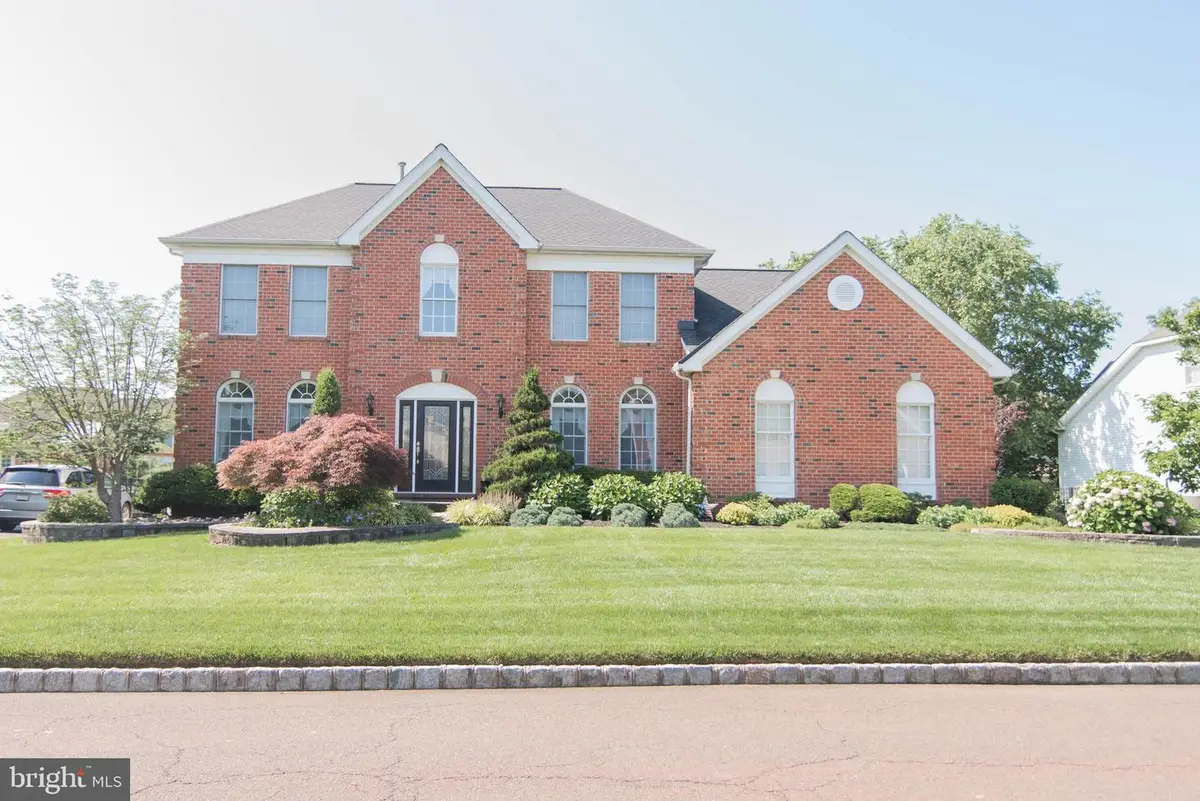
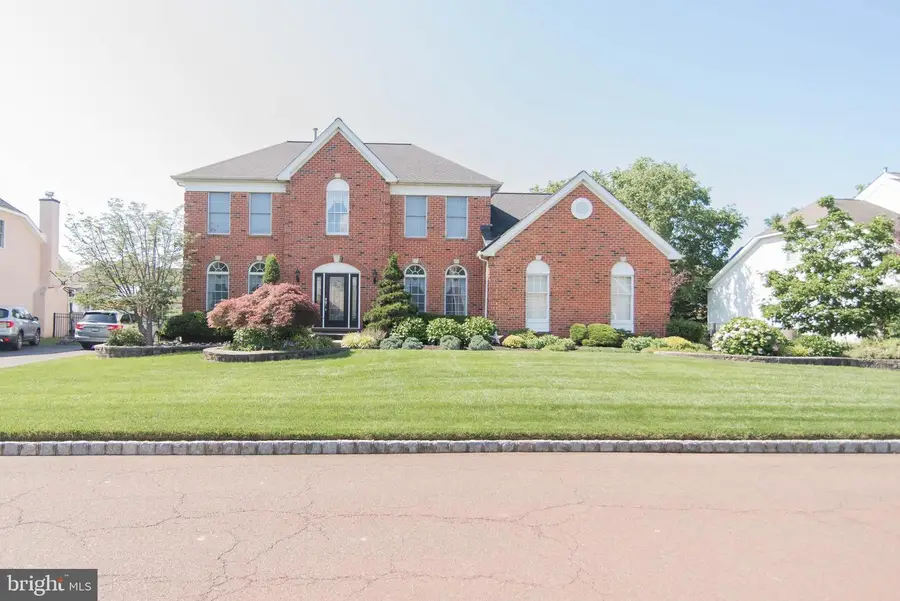
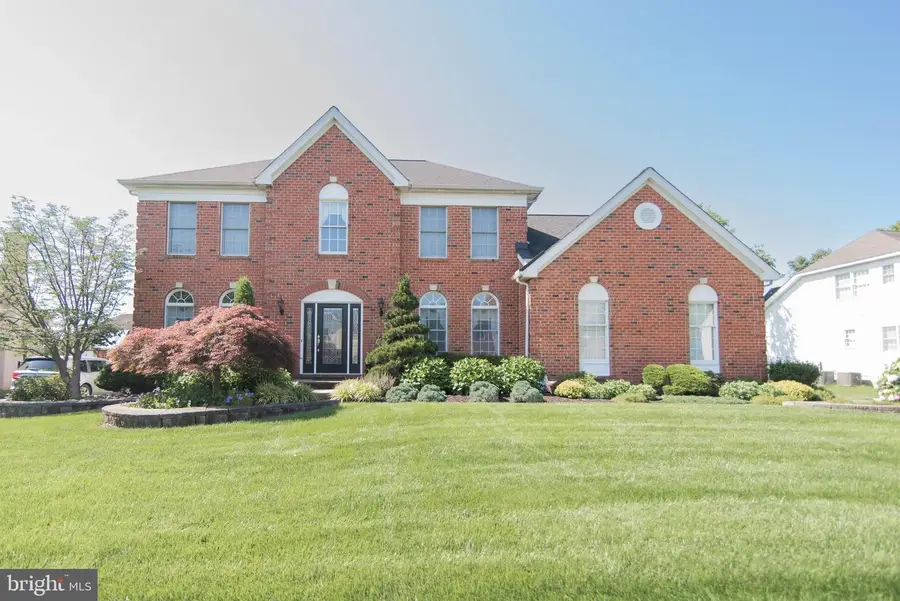
1826 Augusta Dr,JAMISON, PA 18929
$935,000
- 4 Beds
- 3 Baths
- 2,804 sq. ft.
- Single family
- Pending
Listed by:jennifer visco
Office:re/max keystone
MLS#:PABU2098714
Source:BRIGHTMLS
Price summary
- Price:$935,000
- Price per sq. ft.:$333.45
About this home
Welcome to 1826 Augusta Dr, a stunning home located in beautiful Warwick Township within the highly sought-after Central Bucks School District. Located in the Estates of Bucks County Country Club, this meticulously maintained, move-in-ready home is a true gem. This home boasts a classic brick façade and a 2-car side entry garage all surrounded by elegant landscaping with paver walks and patio. You will enter into a sunlit grand 2-story foyer which is complimented by a turned staircase. Adjacent to the main entrance you will find a formal living room and formal dining room. These rooms feature refinished hardwood flooring and spectacular crown and dentil moulding which can be found throughout the main level. A private office is located on the opposite side of the foyer with double french entry doors, refinished hardwood flooring and custom built-in shelves and cabinets. A double coat closet and powder room can be found in the entry hallway to the kitchen area. Centrally located is a gourmet kitchen with cherry cabinets that feature undermount lighting, granite countertops and stainless steel appliances. Also featured for your convenience is a granite countertop island with additional seating and under cabinets. The kitchen also features a breakfast area with French doors exiting to a rear paver patio and wonderfully landscaped private backyard. The kitchen area flows to the open, light-filled family room enhanced by a charming wood fireplace, a vaulted ceiling, and nicely appointed windows. A first floor laundry room with ceramic flooring, wall cabinetry and a sink complete the main level. Hardwood flooring can be found in the upper hallway and double doors lead to the luxury primary suite which features a tray ceiling, crown moldings, a ceiling fan, and a spacious walk-in closet. The primary bathroom boasts a soaking tub, walk-in shower, and double vanity. Three additional bedrooms and a full hall bathroom with dual vanity complete the upper level. A glass door provides entry to the basement area ideal for entertaining and recreation. Off the recreational area of the basement is an utility area which can also be used for additional storage space. Other amenities include a whole house backup Generator giving you peace of mind, a lawn sprinkler system to help beautify the property and beautiful outdoor overhead and backyard lighting. Commutable to historic Doylestown and New Hope, this area is also close to local museums, dining and shopping and major roadways. Golf enthusiasts will appreciate the adjacent Bucks County Country Club, which features an 18-hole golf course, a large pool complex, and dining options open to the public. This exceptionally maintained home is ready for you to unpack and enjoy. Schedule your appointment today to experience the perfect blend of luxury and convenience.
Contact an agent
Home facts
- Year built:2001
- Listing Id #:PABU2098714
- Added:36 day(s) ago
- Updated:August 13, 2025 at 07:30 AM
Rooms and interior
- Bedrooms:4
- Total bathrooms:3
- Full bathrooms:2
- Half bathrooms:1
- Living area:2,804 sq. ft.
Heating and cooling
- Cooling:Central A/C
- Heating:Forced Air, Natural Gas
Structure and exterior
- Roof:Asphalt
- Year built:2001
- Building area:2,804 sq. ft.
Schools
- High school:CENTRAL BUCKS HIGH SCHOOL WEST
- Middle school:LENAPE
- Elementary school:BRIDGE VALLEY
Utilities
- Water:Public
- Sewer:Public Sewer
Finances and disclosures
- Price:$935,000
- Price per sq. ft.:$333.45
- Tax amount:$9,637 (2025)
New listings near 1826 Augusta Dr
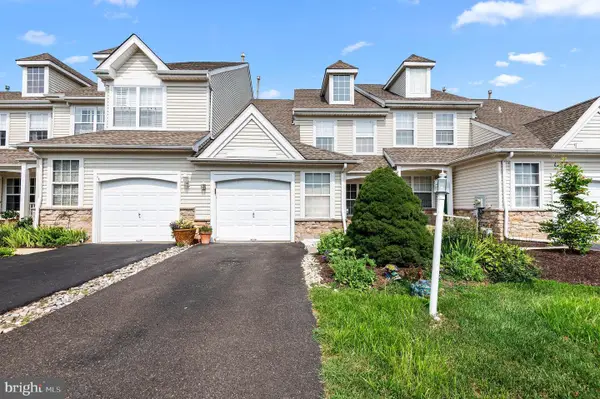 $475,000Pending3 beds 3 baths1,796 sq. ft.
$475,000Pending3 beds 3 baths1,796 sq. ft.1654 Rockcress Dr, JAMISON, PA 18929
MLS# PABU2102214Listed by: COLDWELL BANKER HEARTHSIDE-DOYLESTOWN- Open Thu, 11am to 5pmNew
 $849,990Active3 beds 4 baths2,636 sq. ft.
$849,990Active3 beds 4 baths2,636 sq. ft.Homesite 11903 Quartermaster Ln, JAMISON, PA 18929
MLS# PABU2102102Listed by: PULTE HOMES OF PA LIMITED PARTNERSHIP 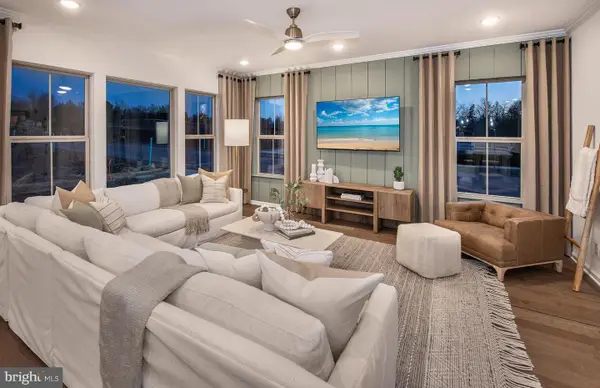 $815,990Pending3 beds 3 baths2,465 sq. ft.
$815,990Pending3 beds 3 baths2,465 sq. ft.3020 Marquis Ln, JAMISON, PA 18929
MLS# PABU2094388Listed by: PULTE HOMES OF PA LIMITED PARTNERSHIP- Open Thu, 11am to 5pm
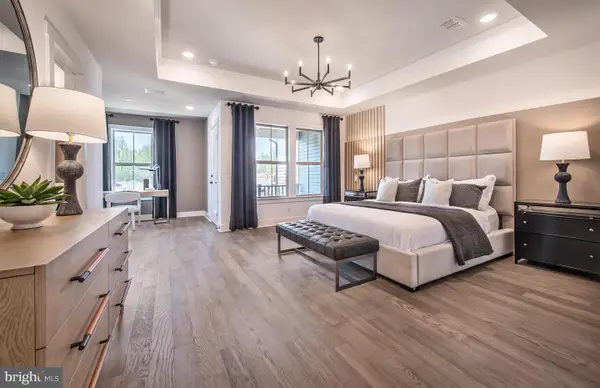 $849,990Active4 beds 5 baths3,348 sq. ft.
$849,990Active4 beds 5 baths3,348 sq. ft.Homesite 11901 Quartermaster Ln, JAMISON, PA 18929
MLS# PABU2102094Listed by: PULTE HOMES OF PA LIMITED PARTNERSHIP 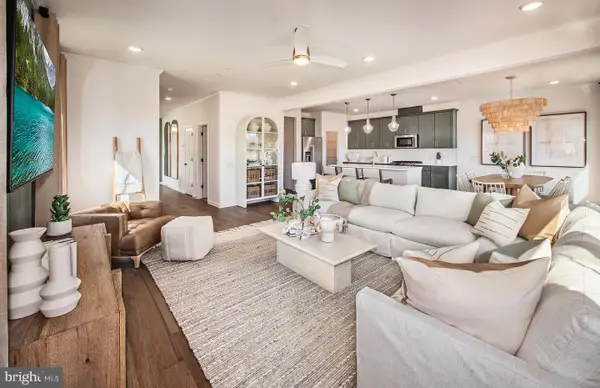 $714,990Pending3 beds 3 baths2,465 sq. ft.
$714,990Pending3 beds 3 baths2,465 sq. ft.5011 Quartermaster Ln., JAMISON, PA 18929
MLS# PABU2097632Listed by: PULTE HOMES OF PA LIMITED PARTNERSHIP- Open Thu, 11am to 5pm
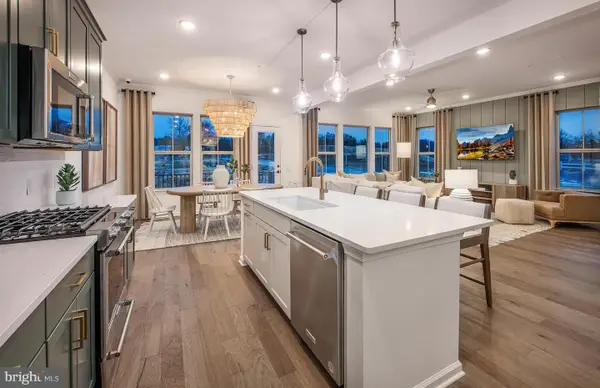 $724,990Active3 beds 3 baths2,465 sq. ft.
$724,990Active3 beds 3 baths2,465 sq. ft.Homesite 11902 Quartermaster Ln, JAMISON, PA 18929
MLS# PABU2102090Listed by: PULTE HOMES OF PA LIMITED PARTNERSHIP 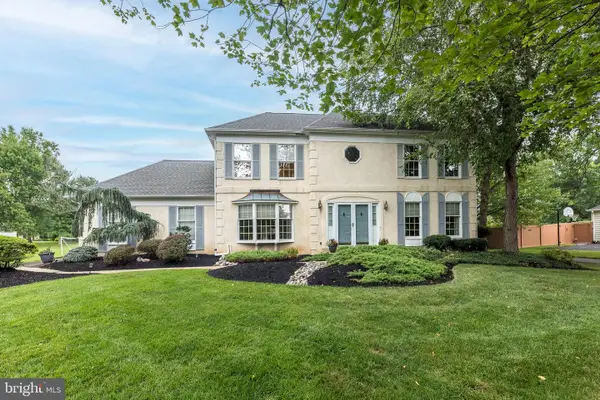 $795,000Pending4 beds 3 baths3,427 sq. ft.
$795,000Pending4 beds 3 baths3,427 sq. ft.1277 Dogwood Dr, JAMISON, PA 18929
MLS# PABU2101442Listed by: BHHS FOX & ROACH-JENKINTOWN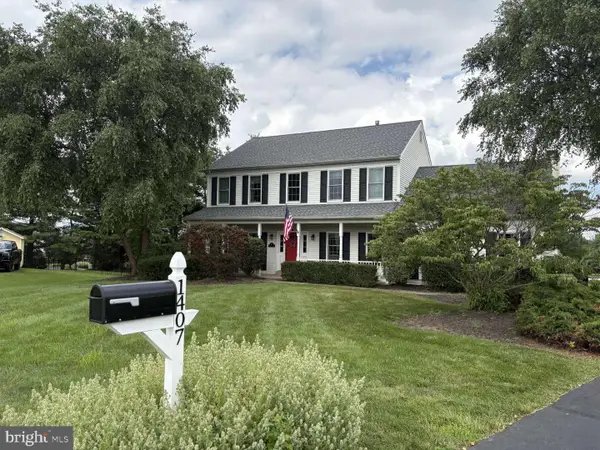 $715,000Pending4 beds 3 baths2,505 sq. ft.
$715,000Pending4 beds 3 baths2,505 sq. ft.1407 Bayberry Dr, JAMISON, PA 18929
MLS# PABU2100670Listed by: HOMEZU BY SIMPLE CHOICE $775,000Pending4 beds 5 baths3,746 sq. ft.
$775,000Pending4 beds 5 baths3,746 sq. ft.1720 Hampton Dr, JAMISON, PA 18929
MLS# PABU2098904Listed by: COMPASS PENNSYLVANIA, LLC

