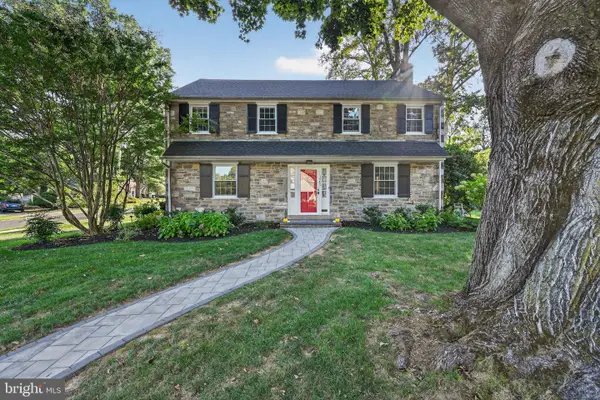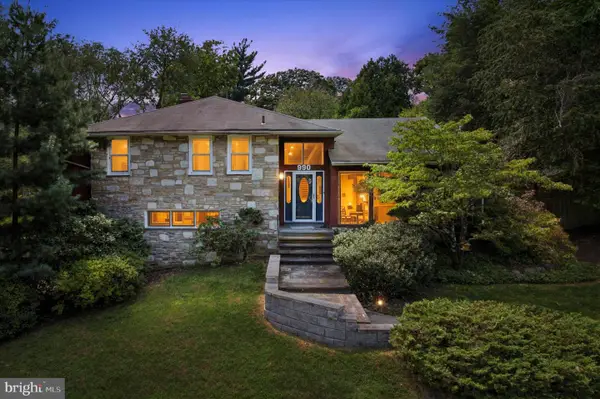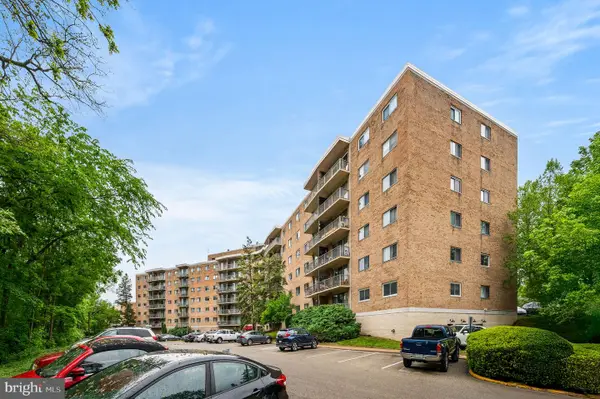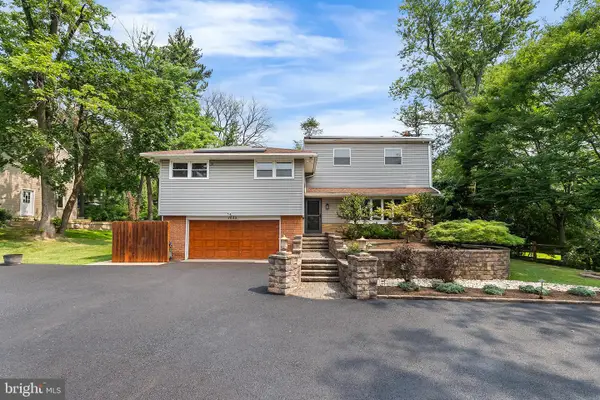1041 Kipling Rd, Jenkintown, PA 19046
Local realty services provided by:Better Homes and Gardens Real Estate Cassidon Realty
1041 Kipling Rd,Jenkintown, PA 19046
$949,000
- 5 Beds
- 3 Baths
- 3,500 sq. ft.
- Single family
- Active
Listed by:paul sabia
Office:re/max keystone
MLS#:PAMC2153776
Source:BRIGHTMLS
Price summary
- Price:$949,000
- Price per sq. ft.:$271.14
About this home
Stunning Remodeled 5-Bedroom Expanded 2-story home in Prestigious Crosswicks, Jenkintown/Rydal. This meticulously fully remodeled 3,500 sqft, 5 bedroom/3 full bath Expanded home has been completely updated and is bursting with modern upgrades and classic charm. The home sits on an exceptionally tranquil street in the sought-after Rydal area. Upon entering the home, you will be impressed by the open floor plan that leads to the gourmet kitchen featuring premium Thermador and Bosch appliances, custom cabinetry, and expansive surfaces ideal for hosting or family meals, as well as sliding-door access to the rear Timbertech PVC deck and backyard. The main level includes a versatile bedroom, perfect as a guest room or home office, while the second floor boasts four generously sized bedrooms, including a luxurious primary suite with ample closet space and a spa-like ensuite. Meticulously refinished hardwood floors run throughout the home. Additional upgrades include all NEW plumbing, electrical, insulation, and two high-efficiency HVAC systems and water heater. Garage is wired and ready for EV charger. Designed for both everyday relaxation and entertaining, this home blends classic charm with contemporary upgrades for effortless everyday luxury. Enjoy the peace of a quiet, tree-lined street while staying just moments from multiple train stations, Whole Foods, Starbucks, and the vibrant dining and shopping of Jenkintown and Rydal. Don’t miss this opportunity to own a stunning, move-in-ready home in a prime location. Schedule your private tour today and experience the perfect blend of luxury and location!
Contact an agent
Home facts
- Year built:1954
- Listing ID #:PAMC2153776
- Added:25 day(s) ago
- Updated:September 30, 2025 at 01:47 PM
Rooms and interior
- Bedrooms:5
- Total bathrooms:3
- Full bathrooms:3
- Living area:3,500 sq. ft.
Heating and cooling
- Cooling:Central A/C
- Heating:Forced Air, Natural Gas
Structure and exterior
- Year built:1954
- Building area:3,500 sq. ft.
- Lot area:0.4 Acres
Utilities
- Water:Public
- Sewer:Public Sewer
Finances and disclosures
- Price:$949,000
- Price per sq. ft.:$271.14
- Tax amount:$9,365 (2025)
New listings near 1041 Kipling Rd
- Coming Soon
 $449,000Coming Soon4 beds 1 baths
$449,000Coming Soon4 beds 1 baths312 Greenwood Ave, JENKINTOWN, PA 19046
MLS# PAMC2156570Listed by: BHHS FOX & ROACH-JENKINTOWN - Coming Soon
 $814,900Coming Soon4 beds 3 baths
$814,900Coming Soon4 beds 3 baths1263 Gilbert Rd, JENKINTOWN, PA 19046
MLS# PAMC2155360Listed by: KELLER WILLIAMS REAL ESTATE TRI-COUNTY - Coming SoonOpen Sat, 12 to 1:30pm
 $450,000Coming Soon4 beds 4 baths
$450,000Coming Soon4 beds 4 baths604 Pine Tree, JENKINTOWN, PA 19046
MLS# PAMC2156236Listed by: COMPASS PENNSYLVANIA, LLC  $135,000Active1 beds 1 baths765 sq. ft.
$135,000Active1 beds 1 baths765 sq. ft.1610 The Fairway #101 W, JENKINTOWN, PA 19046
MLS# PAMC2151682Listed by: KELLER WILLIAMS REAL ESTATE-MONTGOMERYVILLE- Coming Soon
 $650,000Coming Soon5 beds 4 baths
$650,000Coming Soon5 beds 4 baths1635 Spring Ave, JENKINTOWN, PA 19046
MLS# PAMC2156418Listed by: RE/MAX READY - New
 $824,900Active4 beds 4 baths4,260 sq. ft.
$824,900Active4 beds 4 baths4,260 sq. ft.1341 Carol Rd, JENKINTOWN, PA 19046
MLS# PAMC2155806Listed by: RE/MAX SIGNATURE - New
 $650,000Active4 beds 3 baths2,433 sq. ft.
$650,000Active4 beds 3 baths2,433 sq. ft.1902 Lambert Rd, JENKINTOWN, PA 19046
MLS# PAMC2155606Listed by: BHHS FOX & ROACH-JENKINTOWN  $750,000Active4 beds 3 baths3,852 sq. ft.
$750,000Active4 beds 3 baths3,852 sq. ft.990 Indian Creek Rd, JENKINTOWN, PA 19046
MLS# PAMC2155518Listed by: BHHS FOX & ROACH-CENTER CITY WALNUT $170,000Active2 beds 2 baths1,064 sq. ft.
$170,000Active2 beds 2 baths1,064 sq. ft.309 Florence Ave #229n, JENKINTOWN, PA 19046
MLS# PAMC2155194Listed by: KELLER WILLIAMS REAL ESTATE-HORSHAM $799,990Active3 beds 4 baths2,554 sq. ft.
$799,990Active3 beds 4 baths2,554 sq. ft.1035 Kipling Rd, JENKINTOWN, PA 19046
MLS# PAMC2155138Listed by: LERCH & ASSOCIATES REAL ESTATE
