575 S Goddard Blvd #210, KING OF PRUSSIA, PA 19406
Local realty services provided by:Better Homes and Gardens Real Estate Capital Area
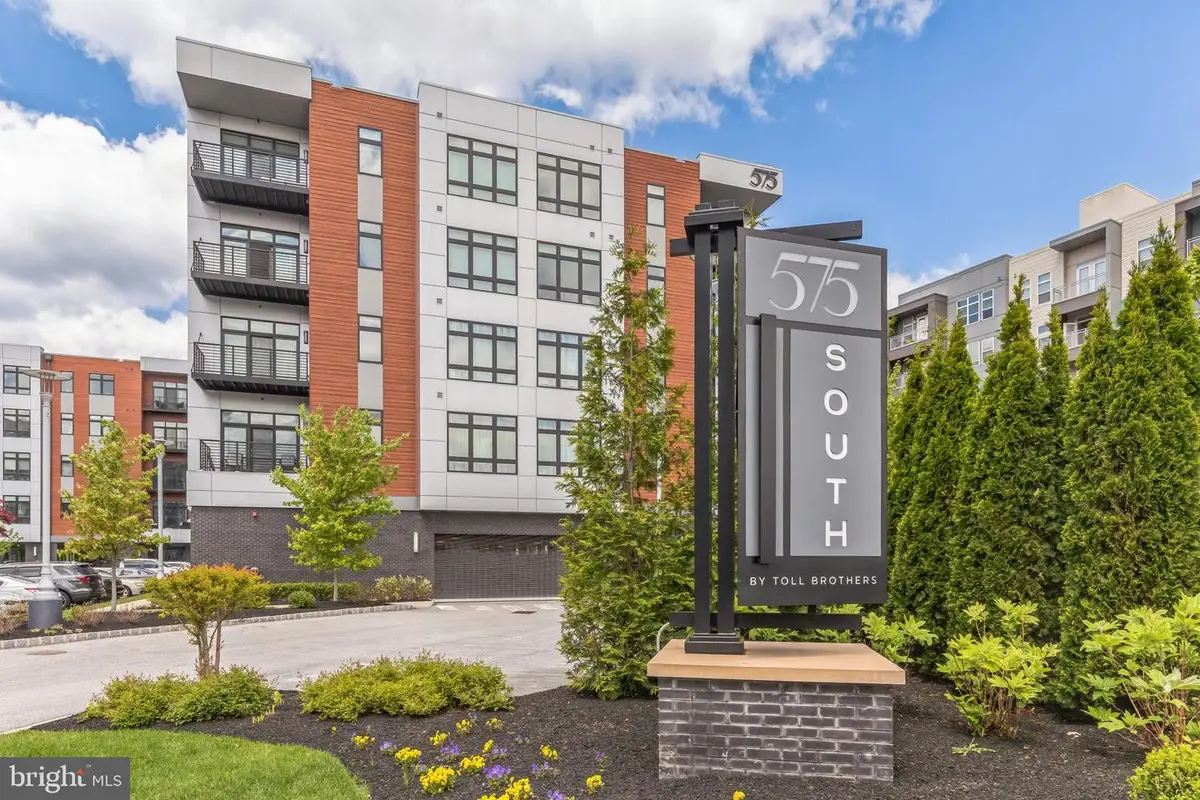

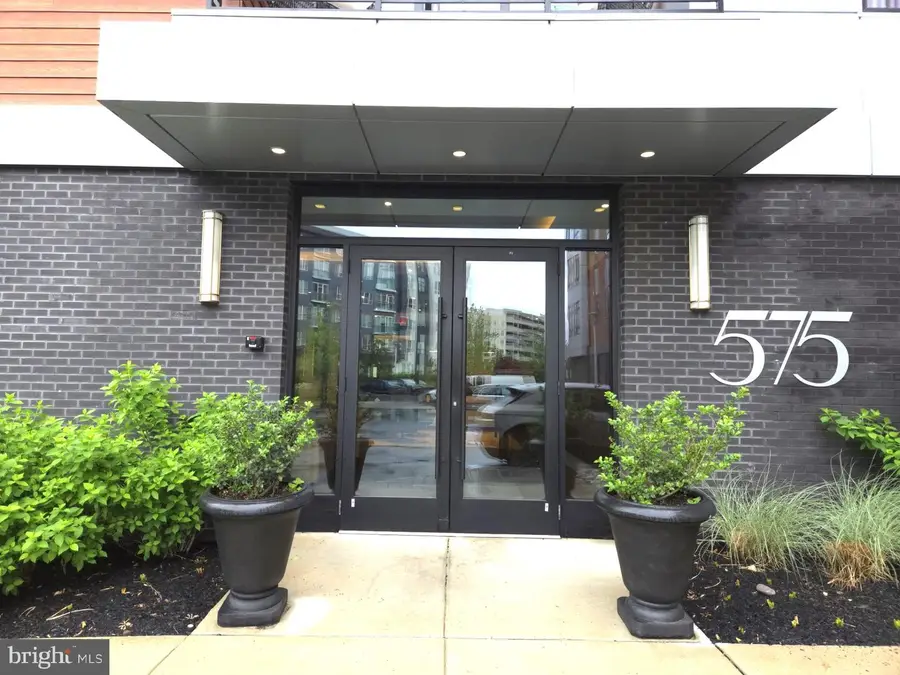
Listed by:michael s choplin
Office:re/max services
MLS#:PAMC2131816
Source:BRIGHTMLS
Price summary
- Price:$415,000
- Price per sq. ft.:$374.21
About this home
Welcome to 575 South Goddard Condos, a condominium community of just 60 residences located just steps away from the Town Center at The Village at Valley Forge by Toll Brothers. A lease-purchase option will be considered! This condo is located on the 2nd floor with an over-sized one-bedroom, one-bathroom with a den which can be converted to a 2nd bedroom. Upgraded finishes include 8" white oak floors throughout the entire unit, upgraded white soft close drawers and door cabinetry in the kitchen, quartz countertops in the kitchen and master bath, Kitchen Aid oven, 5 burner gas stove, microware, dishwasher, in unit- washer/dryer, French door refrigerator, tiled backsplash, Kohler polished chrome pull out sprayer faucet and recessed and modern lighting fixtures and the over-sized bedroom has a walk-in closet and there is a 12 ' x 8' den which can be easily converted to a bedroom plus spacious nine-foot ceilings throughout. Virtual staging images shown. Residents of 575 South enjoy fantastic on-site amenities to further enhance their lifestyle. Amenities include a rooftop lounge, theater room, golf simulator, lounge area with dual sided fireplace with wet bar and multiple areas to enjoy with your friends and family after a night out in the Town Center. Want more? How about a theater room, golf simulator, billiards table, Starbucks Coffee machine, 3 season room, outdoor patio, fire pit, gas grilling stations and last but definitely not least, a huge roof top terrace with views of Valley Forge National Park! Last but not least, how about a state of the art mail room with Luxor drop boxes and a large refrigerator- for when your groceries get delivered plus a fitness room with Peloton and Life Fitness equipment! The condo includes a dedicated parking space number 108, bike storage and private storage locker for the unit. As part of The Village at Valley Forge, 575 South boasts an excellent location for enjoying upscale shopping and dining experiences, all within walking distance. The community is also convenient to major highways including I-76, I-476, Routes 422, 202, and the PA Turnpike. This is truly a unique opportunity to own a boutique condominium with access to the finest lifestyle enhancements. Low maintenance living at its finest.
Contact an agent
Home facts
- Year built:2020
- Listing Id #:PAMC2131816
- Added:155 day(s) ago
- Updated:August 15, 2025 at 01:42 PM
Rooms and interior
- Bedrooms:2
- Total bathrooms:1
- Full bathrooms:1
- Living area:1,109 sq. ft.
Heating and cooling
- Cooling:Central A/C
- Heating:Electric, Forced Air
Structure and exterior
- Roof:Pitched, Shingle
- Year built:2020
- Building area:1,109 sq. ft.
- Lot area:0.03 Acres
Schools
- High school:UPPER MERION
- Elementary school:ROBERTS
Utilities
- Water:Public
- Sewer:Public Sewer
Finances and disclosures
- Price:$415,000
- Price per sq. ft.:$374.21
- Tax amount:$4,143 (2024)
New listings near 575 S Goddard Blvd #210
- Open Sun, 12 to 2pmNew
 $420,000Active3 beds 2 baths1,680 sq. ft.
$420,000Active3 beds 2 baths1,680 sq. ft.207 Walnut St, KING OF PRUSSIA, PA 19406
MLS# PAMC2151628Listed by: KELLER WILLIAMS REALTY GROUP - Open Sat, 11am to 1pmNew
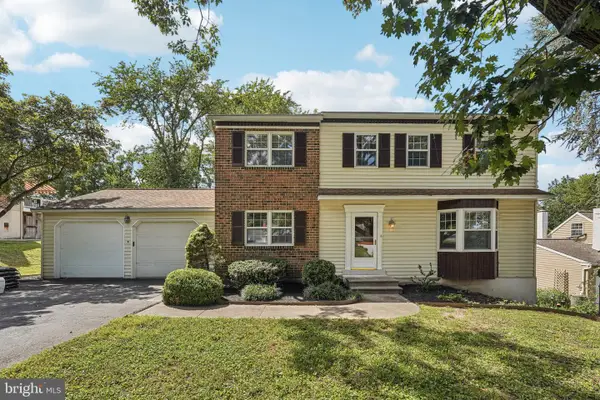 $575,000Active3 beds 3 baths2,376 sq. ft.
$575,000Active3 beds 3 baths2,376 sq. ft.603 Valley Brooke Dr, KING OF PRUSSIA, PA 19406
MLS# PAMC2150750Listed by: REDFIN CORPORATION - New
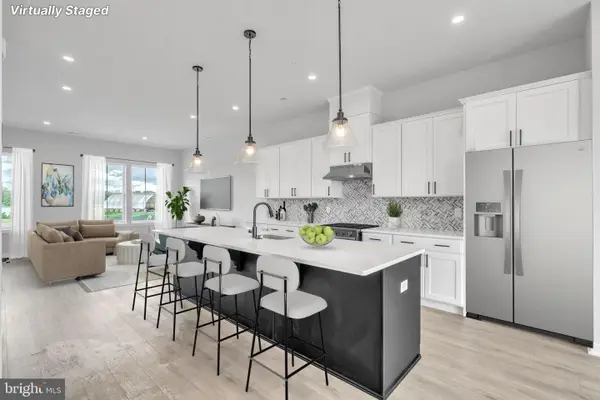 $736,990Active4 beds 4 baths2,547 sq. ft.
$736,990Active4 beds 4 baths2,547 sq. ft.258 River Trail Circle, KING OF PRUSSIA, PA 19406
MLS# PAMC2151382Listed by: FUSION PHL REALTY, LLC - New
 $704,000Active3 beds 3 baths
$704,000Active3 beds 3 baths384 Aspen Way #142, KING OF PRUSSIA, PA 19406
MLS# PAMC2150994Listed by: TOLL BROTHERS REAL ESTATE, INC. - New
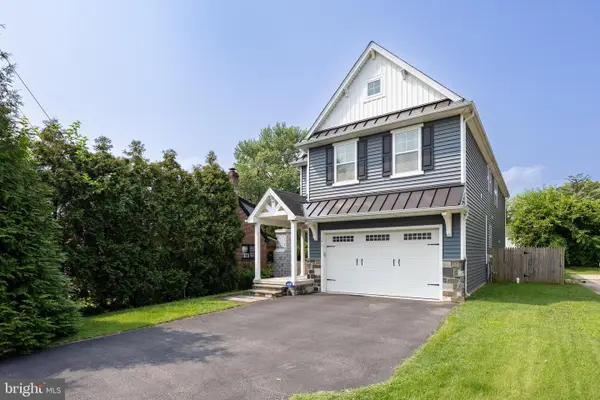 $825,000Active4 beds 4 baths3,233 sq. ft.
$825,000Active4 beds 4 baths3,233 sq. ft.171 Walnut St, KING OF PRUSSIA, PA 19406
MLS# PAMC2150736Listed by: BHHS FOX & ROACH-COLLEGEVILLE  $315,000Pending3 beds 3 baths1,580 sq. ft.
$315,000Pending3 beds 3 baths1,580 sq. ft.1503 Linden Way, KING OF PRUSSIA, PA 19406
MLS# PAMC2150586Listed by: BHHS FOX & ROACH-COLLEGEVILLE- Open Fri, 6 to 8pmNew
 $535,000Active3 beds 3 baths1,771 sq. ft.
$535,000Active3 beds 3 baths1,771 sq. ft.108 Anderson Rd, KING OF PRUSSIA, PA 19406
MLS# PAMC2147580Listed by: KELLER WILLIAMS REAL ESTATE-BLUE BELL - Open Sat, 1 to 3pmNew
 $430,000Active3 beds 3 baths1,560 sq. ft.
$430,000Active3 beds 3 baths1,560 sq. ft.1405 Brandenburg Way, KING OF PRUSSIA, PA 19406
MLS# PAMC2150022Listed by: KELLER WILLIAMS REAL ESTATE-BLUE BELL 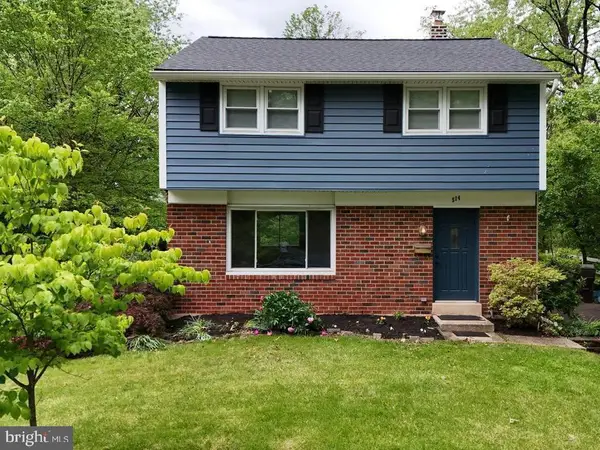 $450,000Pending3 beds 2 baths1,300 sq. ft.
$450,000Pending3 beds 2 baths1,300 sq. ft.514 Old Fort Rd, KING OF PRUSSIA, PA 19406
MLS# PAMC2147914Listed by: KELLER WILLIAMS REAL ESTATE-BLUE BELL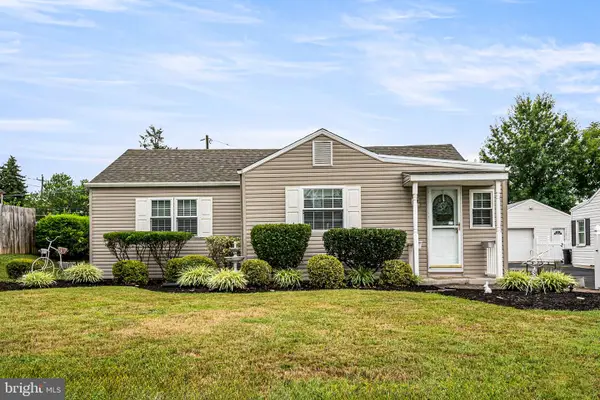 $419,900Pending3 beds 1 baths1,367 sq. ft.
$419,900Pending3 beds 1 baths1,367 sq. ft.413 Brandywine Ln, KING OF PRUSSIA, PA 19406
MLS# PAMC2150274Listed by: COUNTRYSIDE REALTY

