817 Rosehill Dr, KING OF PRUSSIA, PA 19406
Local realty services provided by:Better Homes and Gardens Real Estate Premier
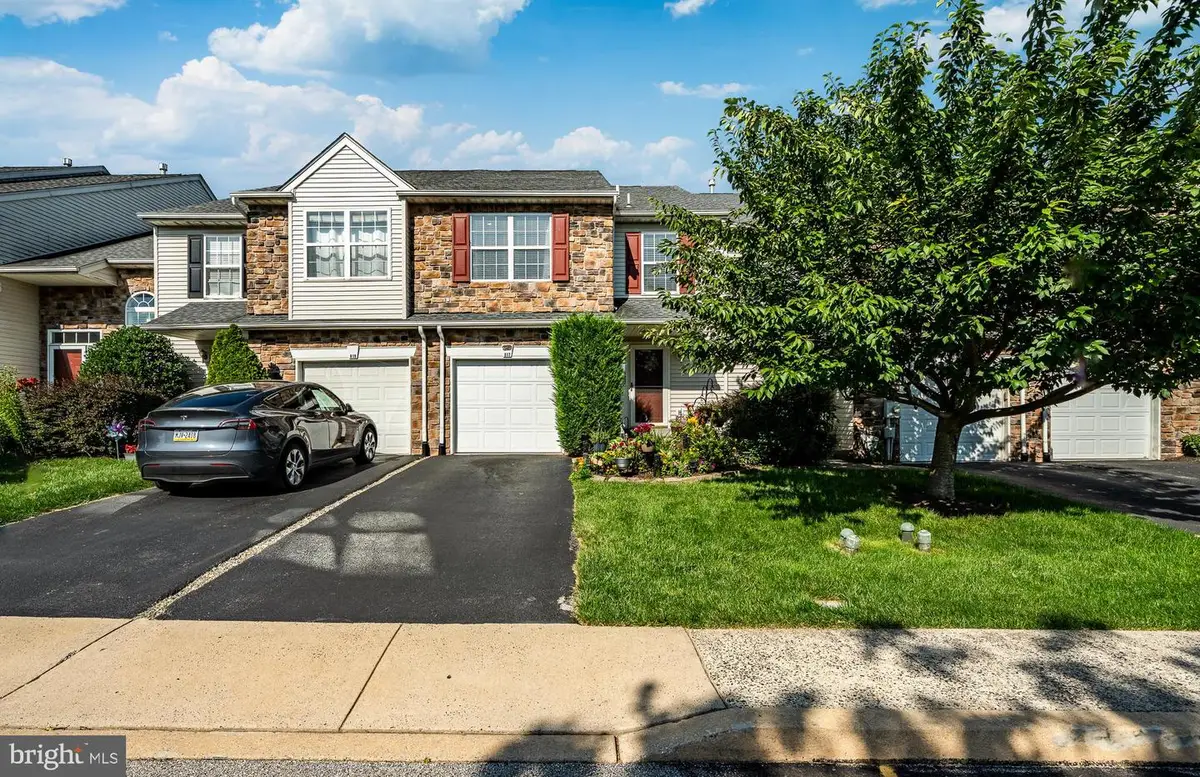
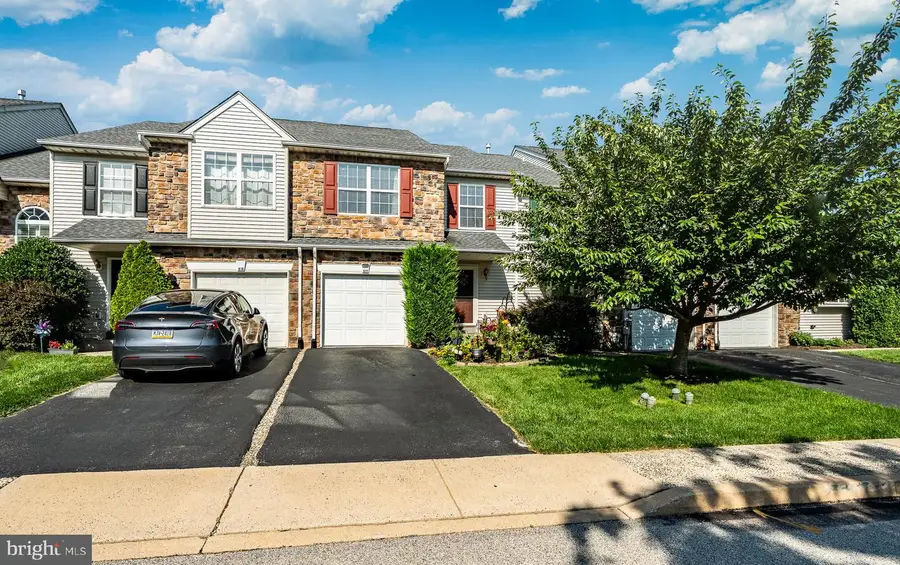
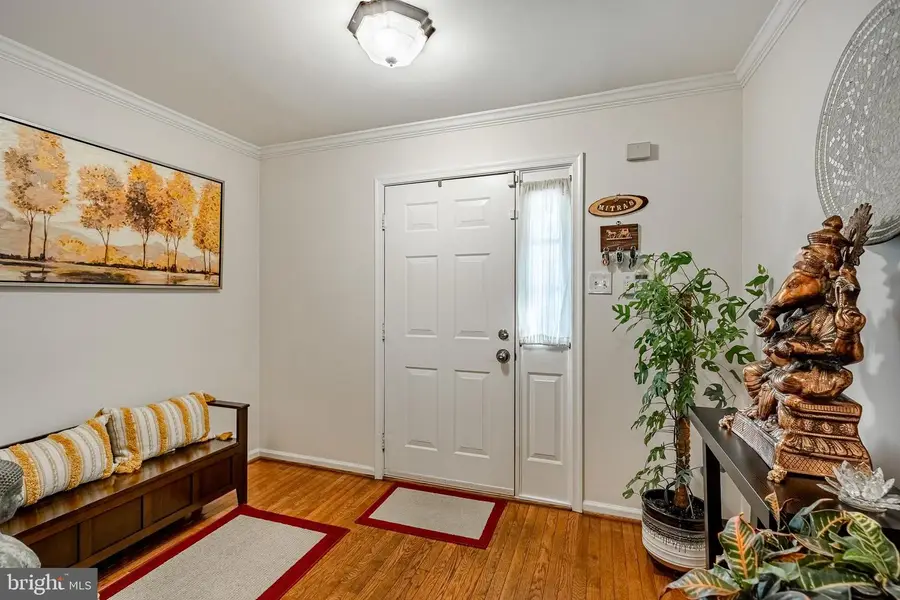
817 Rosehill Dr,KING OF PRUSSIA, PA 19406
$577,000
- 3 Beds
- 4 Baths
- 2,690 sq. ft.
- Townhouse
- Pending
Listed by:enjamuri n swamy
Office:realty mark cityscape-huntingdon valley
MLS#:PAMC2146176
Source:BRIGHTMLS
Price summary
- Price:$577,000
- Price per sq. ft.:$214.5
- Monthly HOA dues:$218
About this home
Welcome to 817 Rosehill Drive, a beautifully updated townhome in the desirable Glenn Rose community of King of Prussia. This spacious 3-bedroom, 3.5-bath residence offers over 2,130 sq ft of elegant living space across three finished levels, plus a versatile loft ideal for a home office, guest suite, or 4th bedroom.
Step inside to find hardwood flooring, crown molding, and abundant natural light throughout. The gourmet kitchen is a chef’s dream, featuring granite countertops, stainless steel appliances, custom tile backsplash, recessed lighting, and upgraded cabinetry. The open-concept dining and living area flows seamlessly to a private rear deck with awning are remote control is perfect for outdoor entertaining.
Upstairs, the expansive primary suite boasts vaulted ceilings, a large walk-in closet, and a spa-inspired bath with a frameless glass shower and dual showerheads. Two additional bedrooms share a well-appointed hall bath, while the third-floor loft adds valuable flex space.
The finished basement includes a full bath, offering ideal space for a media room, gym, or in-law setup. Additional highlights include a 1-car garage, 2-car driveway, second-floor laundry, and ADT security system. Low HOA fees cover common area maintenance, snow removal, and lawn care.
Recent upgrades inlcudes updated Kitchen and bathrooms , HVAC Lennox coil and heater replaced in 2022 with warranty till 8/9/2033. Recessed lights in Bedrooms , Loft and basements.
Enjoy convenience to major highways, shopping at King of Prussia Mall, and award-winning Upper Merion schools. This move-in-ready home offers style, comfort, and a prime location—schedule your private showing today!
Contact an agent
Home facts
- Year built:2001
- Listing Id #:PAMC2146176
- Added:44 day(s) ago
- Updated:August 15, 2025 at 07:30 AM
Rooms and interior
- Bedrooms:3
- Total bathrooms:4
- Full bathrooms:3
- Half bathrooms:1
- Living area:2,690 sq. ft.
Heating and cooling
- Cooling:Central A/C
- Heating:Forced Air, Natural Gas
Structure and exterior
- Roof:Pitched, Shingle
- Year built:2001
- Building area:2,690 sq. ft.
- Lot area:0.06 Acres
Schools
- High school:UPPER MERION
- Middle school:UPPER MERION
Utilities
- Water:Public
- Sewer:Public Sewer
Finances and disclosures
- Price:$577,000
- Price per sq. ft.:$214.5
- Tax amount:$5,879 (2024)
New listings near 817 Rosehill Dr
- Open Sun, 12 to 2pmNew
 $420,000Active3 beds 2 baths1,680 sq. ft.
$420,000Active3 beds 2 baths1,680 sq. ft.207 Walnut St, KING OF PRUSSIA, PA 19406
MLS# PAMC2151628Listed by: KELLER WILLIAMS REALTY GROUP - Open Sat, 11am to 1pmNew
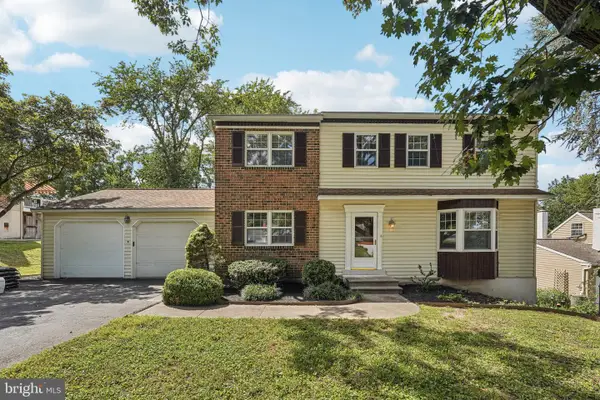 $575,000Active3 beds 3 baths2,376 sq. ft.
$575,000Active3 beds 3 baths2,376 sq. ft.603 Valley Brooke Dr, KING OF PRUSSIA, PA 19406
MLS# PAMC2150750Listed by: REDFIN CORPORATION - New
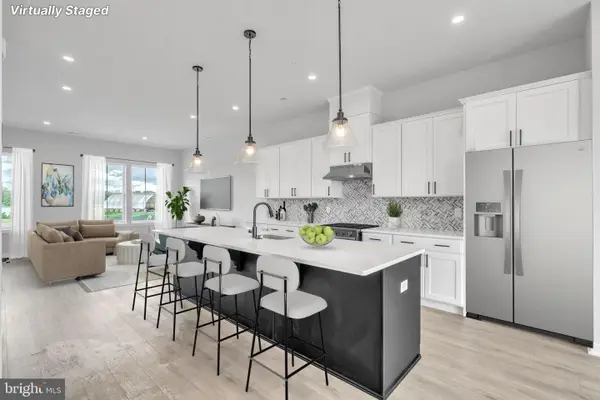 $736,990Active4 beds 4 baths2,547 sq. ft.
$736,990Active4 beds 4 baths2,547 sq. ft.258 River Trail Circle, KING OF PRUSSIA, PA 19406
MLS# PAMC2151382Listed by: FUSION PHL REALTY, LLC - New
 $704,000Active3 beds 3 baths
$704,000Active3 beds 3 baths384 Aspen Way #142, KING OF PRUSSIA, PA 19406
MLS# PAMC2150994Listed by: TOLL BROTHERS REAL ESTATE, INC. - New
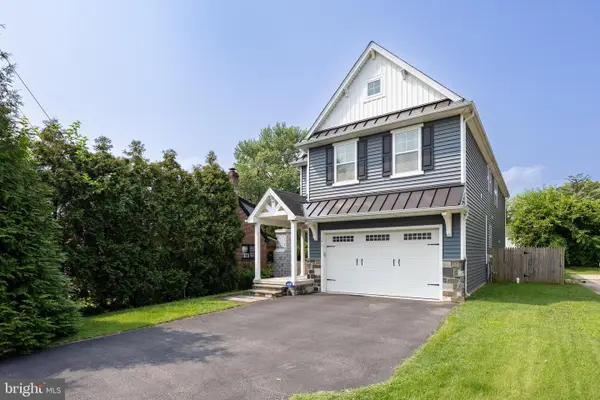 $825,000Active4 beds 4 baths3,233 sq. ft.
$825,000Active4 beds 4 baths3,233 sq. ft.171 Walnut St, KING OF PRUSSIA, PA 19406
MLS# PAMC2150736Listed by: BHHS FOX & ROACH-COLLEGEVILLE  $315,000Pending3 beds 3 baths1,580 sq. ft.
$315,000Pending3 beds 3 baths1,580 sq. ft.1503 Linden Way, KING OF PRUSSIA, PA 19406
MLS# PAMC2150586Listed by: BHHS FOX & ROACH-COLLEGEVILLE- Open Fri, 6 to 8pmNew
 $535,000Active3 beds 3 baths1,771 sq. ft.
$535,000Active3 beds 3 baths1,771 sq. ft.108 Anderson Rd, KING OF PRUSSIA, PA 19406
MLS# PAMC2147580Listed by: KELLER WILLIAMS REAL ESTATE-BLUE BELL - Open Sat, 1 to 3pmNew
 $430,000Active3 beds 3 baths1,560 sq. ft.
$430,000Active3 beds 3 baths1,560 sq. ft.1405 Brandenburg Way, KING OF PRUSSIA, PA 19406
MLS# PAMC2150022Listed by: KELLER WILLIAMS REAL ESTATE-BLUE BELL 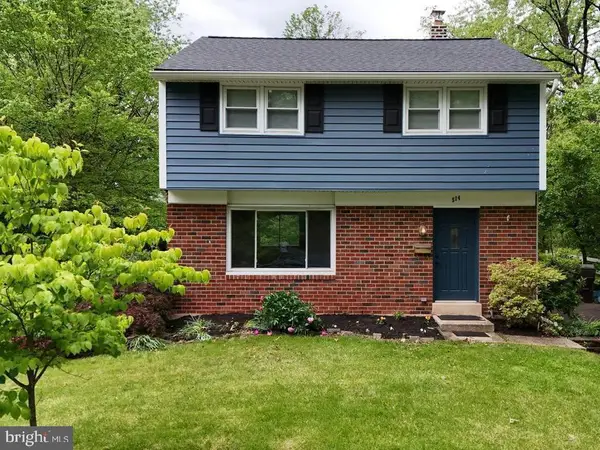 $450,000Pending3 beds 2 baths1,300 sq. ft.
$450,000Pending3 beds 2 baths1,300 sq. ft.514 Old Fort Rd, KING OF PRUSSIA, PA 19406
MLS# PAMC2147914Listed by: KELLER WILLIAMS REAL ESTATE-BLUE BELL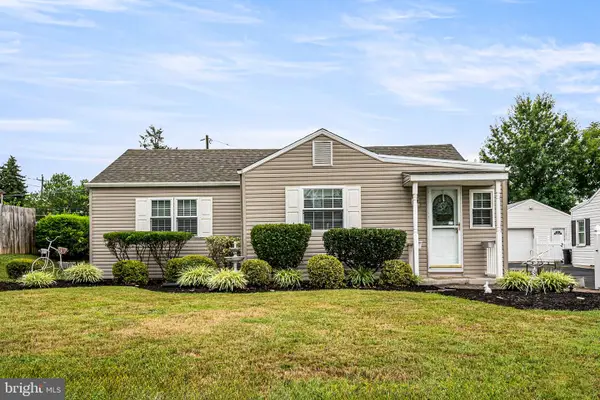 $419,900Pending3 beds 1 baths1,367 sq. ft.
$419,900Pending3 beds 1 baths1,367 sq. ft.413 Brandywine Ln, KING OF PRUSSIA, PA 19406
MLS# PAMC2150274Listed by: COUNTRYSIDE REALTY

