850 Thomas, Lafayette Hill, PA 19444
Local realty services provided by:Better Homes and Gardens Real Estate Valley Partners
850 Thomas,Lafayette Hill, PA 19444
$750,000
- 3 Beds
- 3 Baths
- 2,037 sq. ft.
- Single family
- Active
Upcoming open houses
- Sat, Oct 1811:00 am - 01:00 pm
Listed by:christopher bradley
Office:re/max town & country
MLS#:PAMC2152510
Source:BRIGHTMLS
Price summary
- Price:$750,000
- Price per sq. ft.:$368.19
About this home
Price Reduced! Stunning Expanded Ranch with Golf Course Views, Located Directly across from the prestigious Whitemarsh Country Club Golf Course and you will find this exquisite ranch-style residence offers a harmonious blend of comfort and luxury. Spanning an impressive 0.65 acres, the corner lot provides ample space for outdoor enjoyment while ensuring privacy and tranquility. As you approach this charming Stone and Siding Ranch Style Home, the winding brick pavers and mature landscaping invites you in, hinting at the warmth and elegance that awaits inside. The spacious interior and thoughtfully designed living space, featuring three generously sized bedrooms and two and a half bathrooms. The layout is perfect for both entertaining and everyday living, with an inviting flow that enhances the sense of home. Step into the heart of the home, The expansive Family Room Addition with Vaulted Ceilings, Built-in Shelving and a cozy gas fireplace create a welcoming ambiance, perfect for gathering with loved ones on chilly evenings and French Doors opening to the expansive upgraded Deck. A full sized Formal Living Room and Dining Room Open into the Bright and Upgraded Kitchen with Beautiful Cabinets, Stainless Steel Appliances and Quartz Countertops. The combination of hardwood, carpet, and ceramic tile flooring adds a touch of sophistication while ensuring comfort throughout. Upgrades include new composite deck, all new hardwood flooring in the foyer, dining room, and kitchen, all new kitchen cabinets, countertops, appliances, and opened up the wall between the dining room and kitchen, new lighting throughout the whole house, new rugs in the hallway and 2 of the 3 bedrooms, converted the house from a 2 bedroom back to the original 3 bedrooms, every room in the house has been painted, new vanities in all the bathrooms. The unfinished basement offers endless possibilities for customization, whether you envision a personal gym, a home theater, or additional storage. The attached oversized garage, complete with built-in storage and inside access, provides convenience and functionality, making it easy to transition from outdoor activities to the comfort of home which also has an automatic natural gas generator. The driveway offers additional parking, accommodating guests with ease. One of the standout features of this property is its prime location, adjoined to a picturesque golf course. Imagine sipping your morning coffee on the front patio while soaking in the serene views, or enjoying leisurely afternoons on the lush greens just steps from your door. Experience the perfect blend of elegance, comfort, and convenience in this remarkable property, where your dream of upscale living can become a reality.
Contact an agent
Home facts
- Year built:1958
- Listing ID #:PAMC2152510
- Added:56 day(s) ago
- Updated:October 18, 2025 at 10:41 PM
Rooms and interior
- Bedrooms:3
- Total bathrooms:3
- Full bathrooms:2
- Half bathrooms:1
- Living area:2,037 sq. ft.
Heating and cooling
- Cooling:Central A/C
- Heating:90% Forced Air, Natural Gas
Structure and exterior
- Roof:Shingle
- Year built:1958
- Building area:2,037 sq. ft.
- Lot area:0.65 Acres
Utilities
- Water:Public
- Sewer:Public Sewer
Finances and disclosures
- Price:$750,000
- Price per sq. ft.:$368.19
- Tax amount:$6,932 (2025)
New listings near 850 Thomas
- Open Sat, 1 to 3pmNew
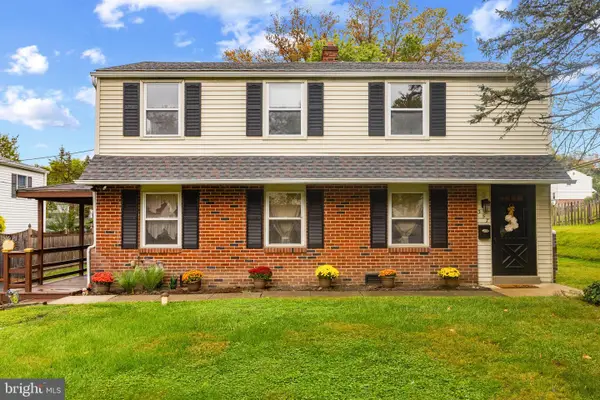 $599,900Active3 beds 2 baths2,244 sq. ft.
$599,900Active3 beds 2 baths2,244 sq. ft.357 Marianne Rd, LAFAYETTE HILL, PA 19444
MLS# PAMC2158818Listed by: RE/MAX PREFERRED - NEWTOWN SQUARE  $930,790Pending3 beds 3 baths2,766 sq. ft.
$930,790Pending3 beds 3 baths2,766 sq. ft.408 Pennybrook Ct #13 Redford End, FLOURTOWN, PA 19031
MLS# PAMC2158766Listed by: WB HOMES REALTY ASSOCIATES INC.- Coming Soon
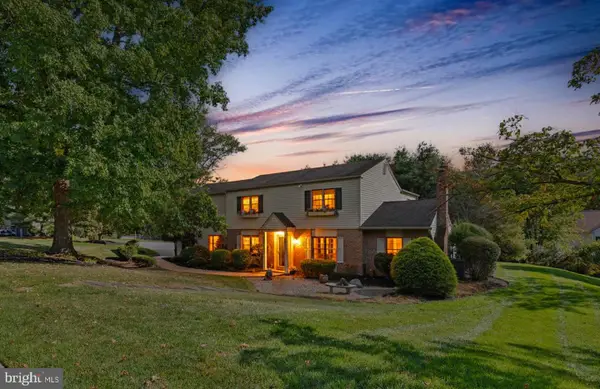 $950,000Coming Soon4 beds 3 baths
$950,000Coming Soon4 beds 3 baths37 Scarlet Oak Dr, LAFAYETTE HILL, PA 19444
MLS# PAMC2155914Listed by: COMPASS PENNSYLVANIA, LLC - New
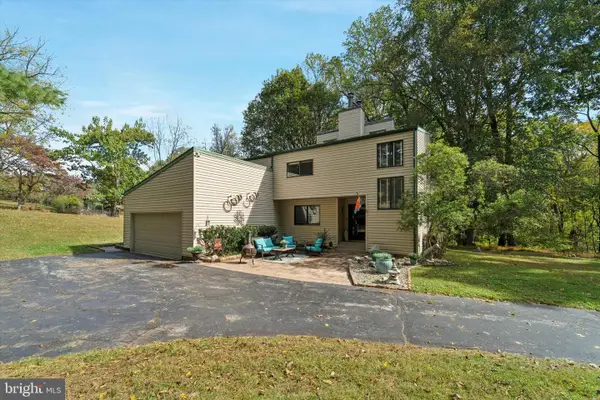 $850,000Active3 beds 3 baths2,520 sq. ft.
$850,000Active3 beds 3 baths2,520 sq. ft.857 Hamilton Dr, LAFAYETTE HILL, PA 19444
MLS# PAMC2158308Listed by: KELLER WILLIAMS REAL ESTATE-BLUE BELL 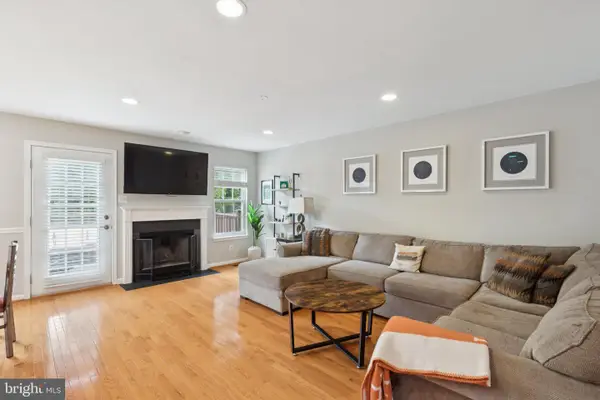 $475,000Pending3 beds 4 baths1,980 sq. ft.
$475,000Pending3 beds 4 baths1,980 sq. ft.2134 Birch Dr, LAFAYETTE HILL, PA 19444
MLS# PAMC2157960Listed by: KW EMPOWER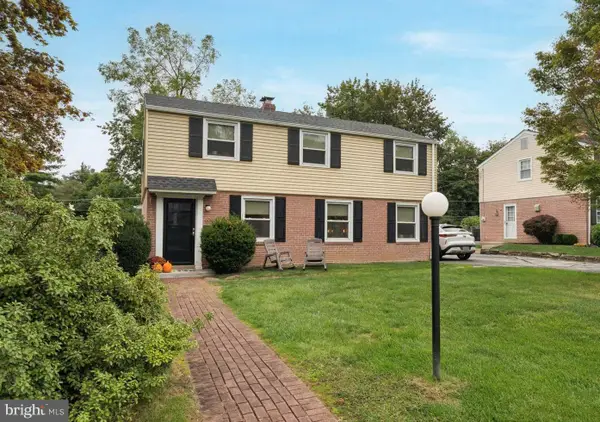 $475,000Pending3 beds 3 baths1,496 sq. ft.
$475,000Pending3 beds 3 baths1,496 sq. ft.4040 N Warner Rd, LAFAYETTE HILL, PA 19444
MLS# PAMC2156194Listed by: SPRINGER REALTY GROUP $625,000Pending3 beds 2 baths2,100 sq. ft.
$625,000Pending3 beds 2 baths2,100 sq. ft.3018 Mathers Mill Rd, LAFAYETTE HILL, PA 19444
MLS# PAMC2155572Listed by: SILVER LEAF PARTNERS INC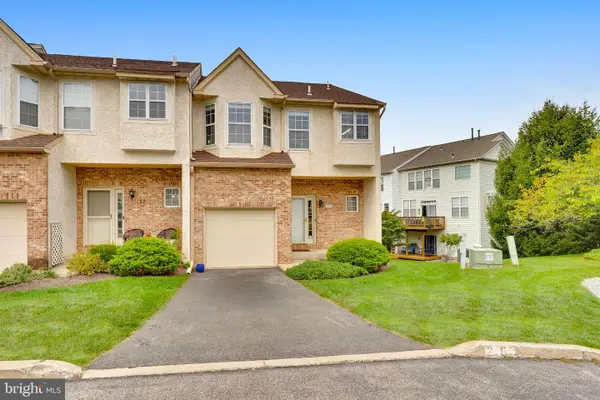 $524,900Pending3 beds 3 baths2,485 sq. ft.
$524,900Pending3 beds 3 baths2,485 sq. ft.26 Cherry Ct, LAFAYETTE HILL, PA 19444
MLS# PAMC2155334Listed by: VANGUARD REALTY ASSOCIATES $745,000Active4 beds 3 baths2,946 sq. ft.
$745,000Active4 beds 3 baths2,946 sq. ft.779 Germantown Pike, LAFAYETTE HILL, PA 19444
MLS# PAMC2155328Listed by: COMPASS PENNSYLVANIA, LLC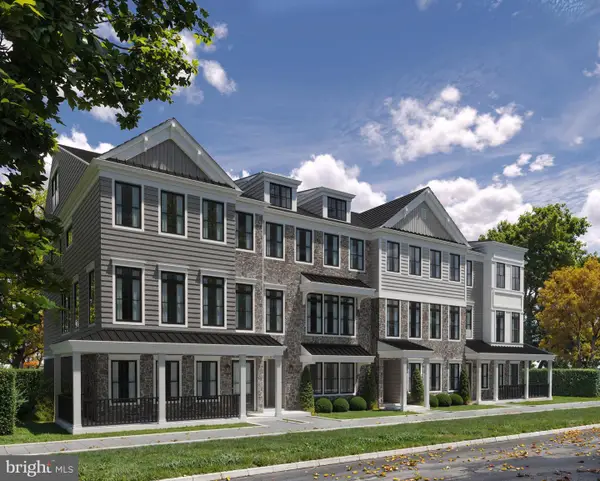 $779,990Pending3 beds 4 baths2,435 sq. ft.
$779,990Pending3 beds 4 baths2,435 sq. ft.403 Pennybrook Ct #2 Redford Interior, FLOURTOWN, PA 19031
MLS# PAMC2154958Listed by: WB HOMES REALTY ASSOCIATES INC.
