13 Golf Club Dr, Langhorne, PA 19047
Local realty services provided by:Better Homes and Gardens Real Estate Cassidon Realty
13 Golf Club Dr,Langhorne, PA 19047
$469,999
- 3 Beds
- 3 Baths
- 2,032 sq. ft.
- Townhouse
- Active
Upcoming open houses
- Sat, Sep 2711:00 am - 02:00 pm
Listed by:orest chornodola
Office:realty mark associates
MLS#:PABU2105440
Source:BRIGHTMLS
Price summary
- Price:$469,999
- Price per sq. ft.:$231.3
- Monthly HOA dues:$330
About this home
Welcome to Windybush, one of Langhorne’s most desirable communities, where tree-lined sidewalks and well-kept homes create a warm neighborhood feel. At 13 Golf Club Drive, you’ll find a bright and inviting corner townhouse in the Neshaminy School District, thoughtfully updated in all the right places.
Step inside and to the right, a cozy den with a fireplace offers the perfect spot for a home office, playroom, or reading nook. The main level flows naturally from a spacious living room into the dining area and a beautifully renovated kitchen featuring quartz countertops, stainless steel appliances, and updated flooring that continues throughout the entire home. A convenient half bath on the first floor adds extra comfort for guests. Large windows and sliding doors fill the space with natural light and open to a private, fenced backyard—an ideal retreat for morning coffee, summer barbecues, or quiet evenings at home.
Upstairs, the primary suite offers a walk-in closet and private bath, while two additional bedrooms and a full hall bath provide comfortable space for family or guests. A bonus room on the mid-level landing adds extra flexibility—perfect for working from home or hobbies. Convenient upstairs laundry and an attached one-car garage with inside access make everyday living even easier.
With its corner location, stylish updates, and a community known for its charm and convenience, this home is more than a place to live—it’s a lifestyle. Just minutes from shopping, dining, major highways, and all that Langhorne has to offer, 13 Golf Club Drive is move-in ready and waiting for its next chapter.
Contact an agent
Home facts
- Year built:1980
- Listing ID #:PABU2105440
- Added:8 day(s) ago
- Updated:September 27, 2025 at 11:46 PM
Rooms and interior
- Bedrooms:3
- Total bathrooms:3
- Full bathrooms:2
- Half bathrooms:1
- Living area:2,032 sq. ft.
Heating and cooling
- Cooling:Central A/C
- Heating:Central, Electric
Structure and exterior
- Year built:1980
- Building area:2,032 sq. ft.
- Lot area:0.12 Acres
Utilities
- Water:Public
- Sewer:Public Sewer
Finances and disclosures
- Price:$469,999
- Price per sq. ft.:$231.3
- Tax amount:$6,625 (2025)
New listings near 13 Golf Club Dr
- Coming Soon
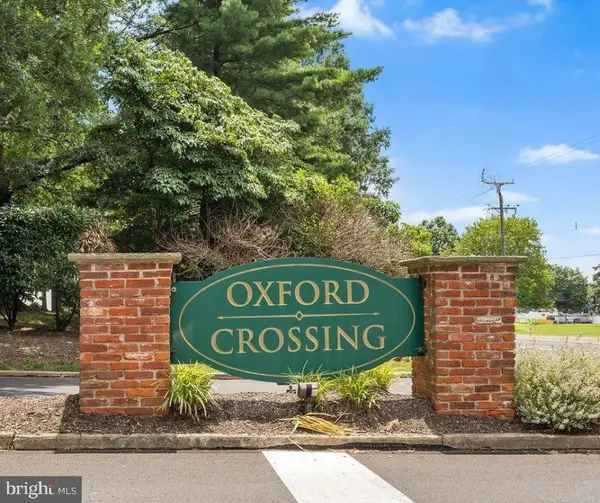 $360,000Coming Soon-- beds -- baths
$360,000Coming Soon-- beds -- baths59 Liberty Dr, LANGHORNE, PA 19047
MLS# PABU2105802Listed by: IRON VALLEY REAL ESTATE DOYLESTOWN - Open Sat, 10am to 12pmNew
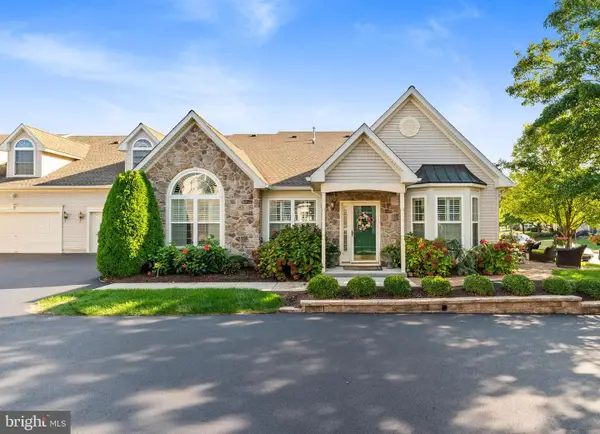 $729,900Active3 beds 3 baths2,390 sq. ft.
$729,900Active3 beds 3 baths2,390 sq. ft.175 Shady Brook Dr, LANGHORNE, PA 19047
MLS# PABU2106318Listed by: GINA SPAZIANO REAL ESTATE & CONCIERGE SERVICES - Coming Soon
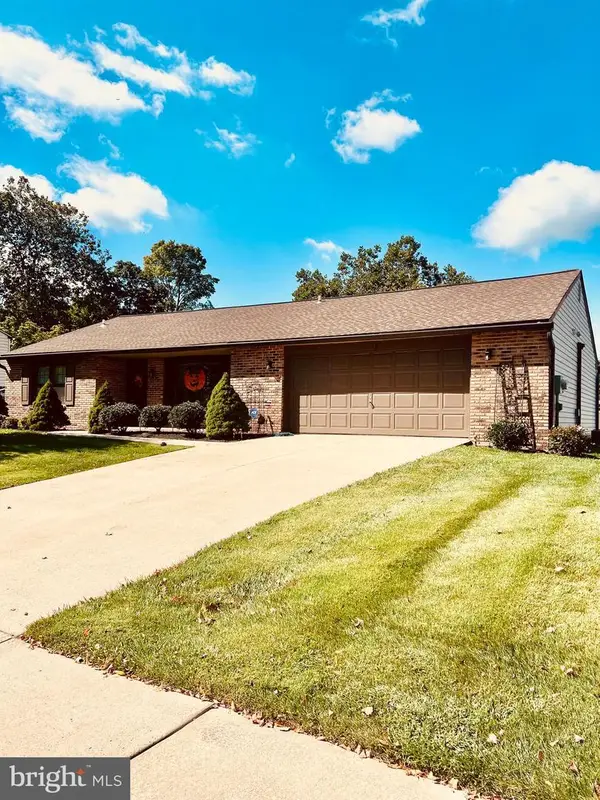 $459,900Coming Soon3 beds 2 baths
$459,900Coming Soon3 beds 2 baths590 Gables Ct, LANGHORNE, PA 19047
MLS# PABU2105690Listed by: REALTY MARK ASSOCIATES - New
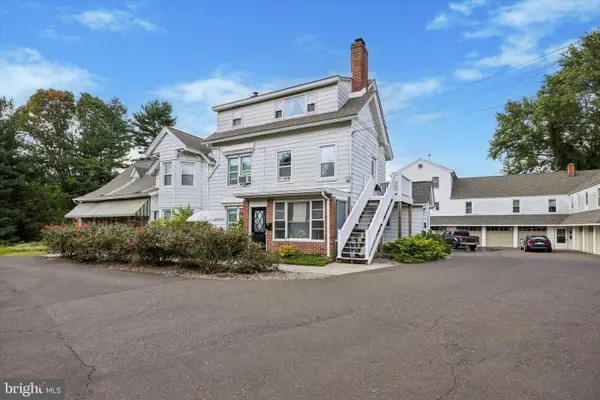 $1,850,000Active11 beds -- baths9,804 sq. ft.
$1,850,000Active11 beds -- baths9,804 sq. ft.413 N Pine St, LANGHORNE, PA 19047
MLS# PABU2105530Listed by: KW EMPOWER 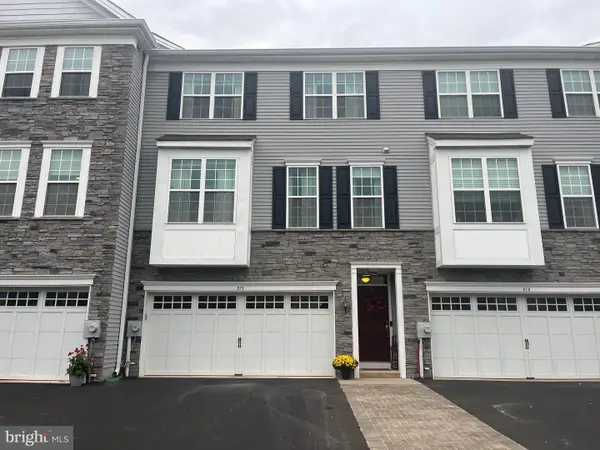 $580,000Active3 beds 3 baths2,262 sq. ft.
$580,000Active3 beds 3 baths2,262 sq. ft.313 Chestnut Ct, LANGHORNE, PA 19047
MLS# PABU2105408Listed by: BHHS FOX & ROACH -YARDLEY/NEWTOWN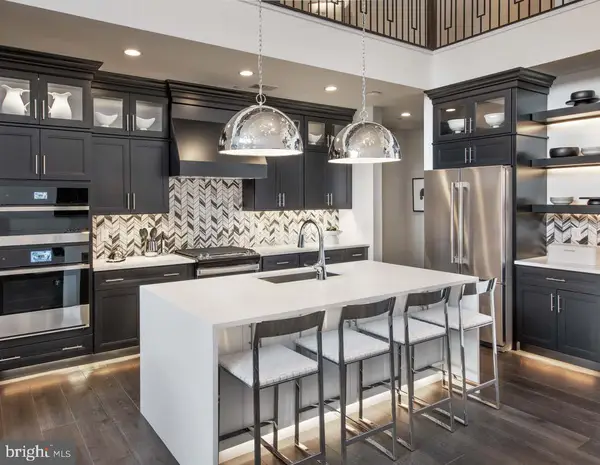 $989,000Active3 beds 4 baths2,380 sq. ft.
$989,000Active3 beds 4 baths2,380 sq. ft.323 Kyle Lane #homesite #107, LANGHORNE, PA 19047
MLS# PABU2105376Listed by: TOLL BROTHERS REAL ESTATE, INC.- Open Sat, 11am to 12pm
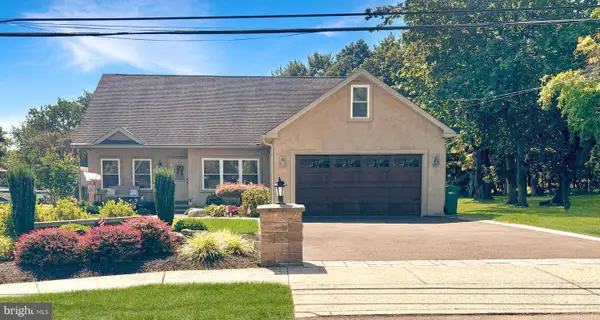 $650,000Active4 beds 4 baths2,746 sq. ft.
$650,000Active4 beds 4 baths2,746 sq. ft.256 E Marshall Ave, LANGHORNE, PA 19047
MLS# PABU2105320Listed by: KELLER WILLIAMS REAL ESTATE-LANGHORNE 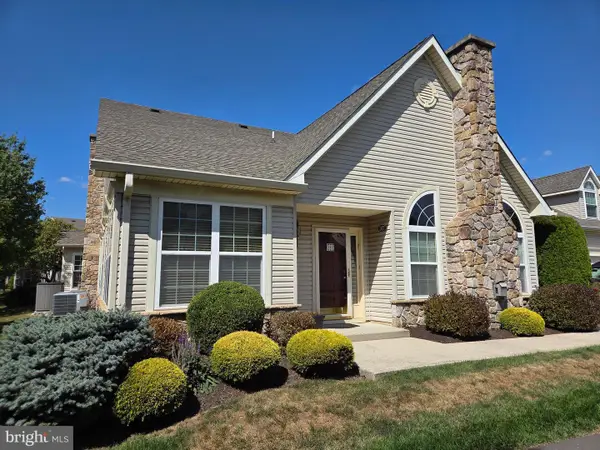 $625,000Pending3 beds 2 baths1,936 sq. ft.
$625,000Pending3 beds 2 baths1,936 sq. ft.187 Shady Brook Dr #129, LANGHORNE, PA 19047
MLS# PABU2105272Listed by: KELLER WILLIAMS REAL ESTATE-DOYLESTOWN- Coming Soon
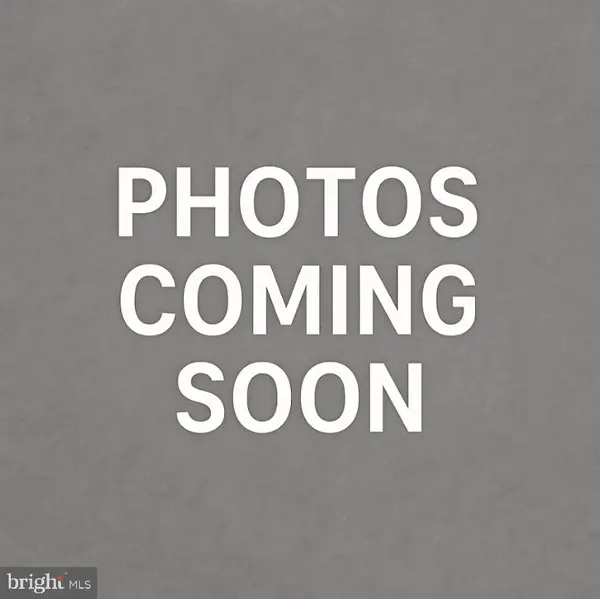 $649,900Coming Soon3 beds 2 baths
$649,900Coming Soon3 beds 2 baths166 N Hawthorne Ave, LANGHORNE, PA 19047
MLS# PABU2105298Listed by: KW EMPOWER
