256 E Marshall Ave, Langhorne, PA 19047
Local realty services provided by:Better Homes and Gardens Real Estate Murphy & Co.
256 E Marshall Ave,Langhorne, PA 19047
$650,000
- 4 Beds
- 4 Baths
- 2,746 sq. ft.
- Single family
- Pending
Listed by:diane loomis
Office:keller williams real estate-langhorne
MLS#:PABU2105320
Source:BRIGHTMLS
Price summary
- Price:$650,000
- Price per sq. ft.:$236.71
About this home
Experience exceptional one-level living in this 4-bedroom rancher where the open-concept design takes center stage. Sun-filled dining and living areas flow seamlessly into the beautifully updated kitchen, all anchored by a striking stone fireplace that creates a warm, welcoming atmosphere. A versatile great room and a finished basement—complete with a soundproof studio and dedicated fitness space—offer endless options for work, play, or relaxation. The primary suite features three closets and a remodeled bath with a soaking tub and stylish tile shower. Outside, enjoy a spacious patio and an expansive level backyard ideal for entertaining, gardening, fully fenced backing to woods. Looking for space for a pool - you'll find it here... Or check out the Langhorne Swim Club a short walk away. Located in a quiet neighborhood within the sought-after Neshaminy School District, this home blends modern upgrades with inviting spaces perfect for everyday living and special gatherings.
Contact an agent
Home facts
- Year built:2009
- Listing ID #:PABU2105320
- Added:46 day(s) ago
- Updated:November 01, 2025 at 07:28 AM
Rooms and interior
- Bedrooms:4
- Total bathrooms:4
- Full bathrooms:3
- Half bathrooms:1
- Living area:2,746 sq. ft.
Heating and cooling
- Cooling:Central A/C
- Heating:Electric, Heat Pump(s)
Structure and exterior
- Year built:2009
- Building area:2,746 sq. ft.
- Lot area:0.39 Acres
Schools
- High school:NESHAMINY
- Middle school:MAPLE POINT
- Elementary school:HECKMAN
Utilities
- Water:Public
- Sewer:Public Sewer
Finances and disclosures
- Price:$650,000
- Price per sq. ft.:$236.71
- Tax amount:$8,432 (2025)
New listings near 256 E Marshall Ave
- New
 $1,200,000Active3 beds 2 baths2,304 sq. ft.
$1,200,000Active3 beds 2 baths2,304 sq. ft.1420 Super Hwy, LANGHORNE, PA 19047
MLS# PABU2108706Listed by: RE/MAX TOTAL - YARDLEY - New
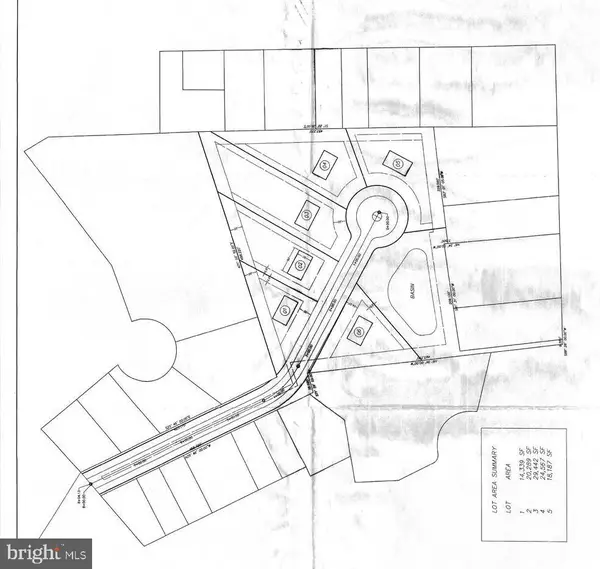 $1,200,000Active4.98 Acres
$1,200,000Active4.98 Acres1420 Super Hwy, LANGHORNE, PA 19047
MLS# PABU2108704Listed by: RE/MAX TOTAL - YARDLEY - New
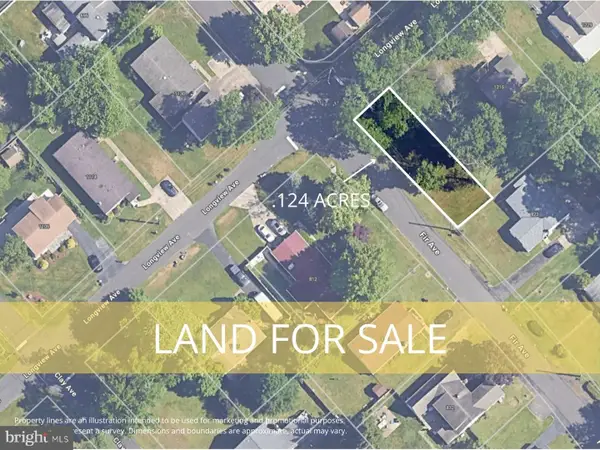 $25,000Active0.12 Acres
$25,000Active0.12 Acres0 Fir Ave, LANGHORNE, PA 19047
MLS# PABU2108430Listed by: KELLER WILLIAMS REAL ESTATE-LANGHORNE - New
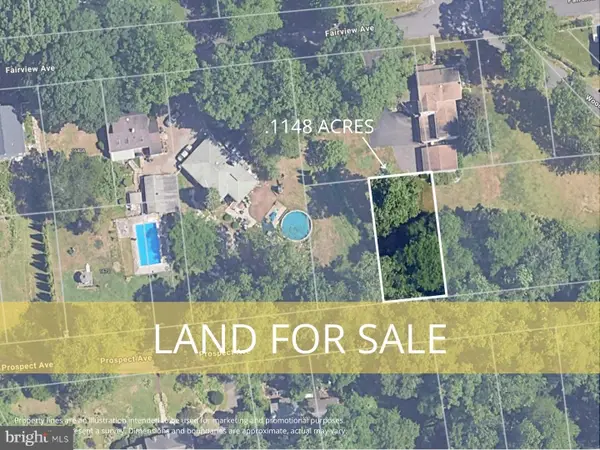 $25,000Active0.11 Acres
$25,000Active0.11 Acres0 Prospect Ave, LANGHORNE, PA 19047
MLS# PABU2108438Listed by: KELLER WILLIAMS REAL ESTATE-LANGHORNE - Open Sat, 1 to 3pmNew
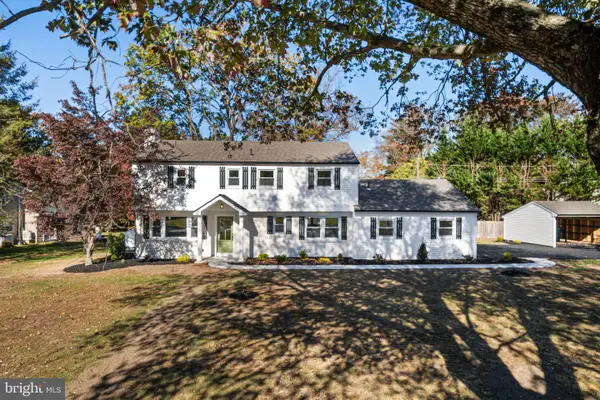 $899,900Active5 beds 4 baths3,155 sq. ft.
$899,900Active5 beds 4 baths3,155 sq. ft.137 Coach Rd, LANGHORNE, PA 19047
MLS# PABU2107548Listed by: KELLER WILLIAMS REAL ESTATE-LANGHORNE 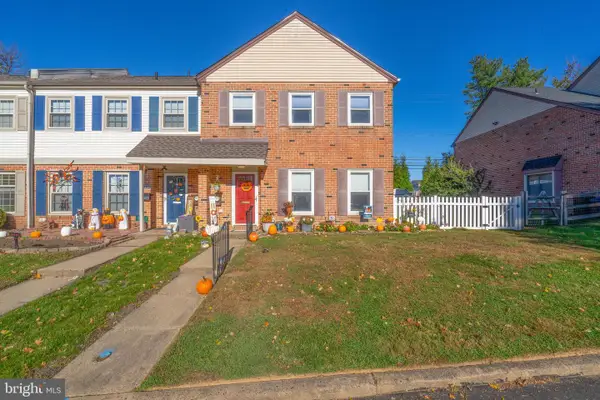 $445,000Pending3 beds 3 baths1,628 sq. ft.
$445,000Pending3 beds 3 baths1,628 sq. ft.122 Garrison Ct, LANGHORNE, PA 19047
MLS# PABU2107598Listed by: KELLER WILLIAMS REAL ESTATE - NEWTOWN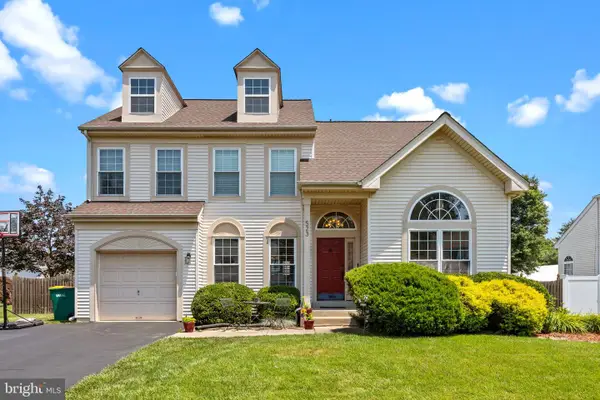 $700,000Pending3 beds 3 baths2,806 sq. ft.
$700,000Pending3 beds 3 baths2,806 sq. ft.523 Turtle Ln, LANGHORNE, PA 19047
MLS# PABU2108084Listed by: KELLER WILLIAMS REAL ESTATE-LANGHORNE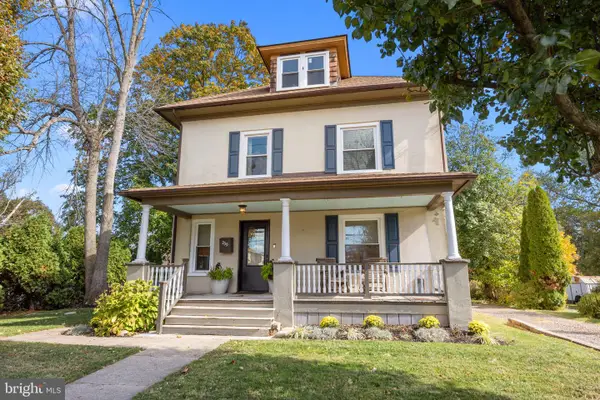 $575,000Pending4 beds 2 baths2,090 sq. ft.
$575,000Pending4 beds 2 baths2,090 sq. ft.239 N Pine St, LANGHORNE, PA 19047
MLS# PABU2107944Listed by: RE/MAX PROPERTIES - NEWTOWN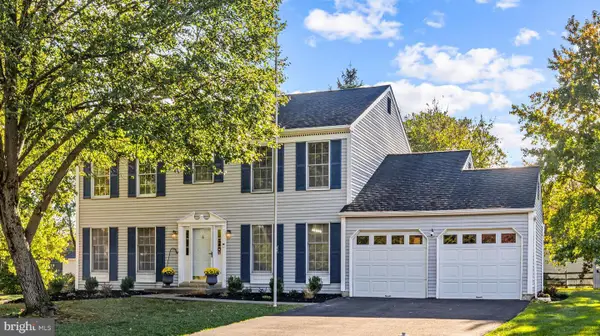 $625,000Pending4 beds 3 baths2,659 sq. ft.
$625,000Pending4 beds 3 baths2,659 sq. ft.624 Lollard Ct, LANGHORNE, PA 19047
MLS# PABU2107506Listed by: REAL OF PENNSYLVANIA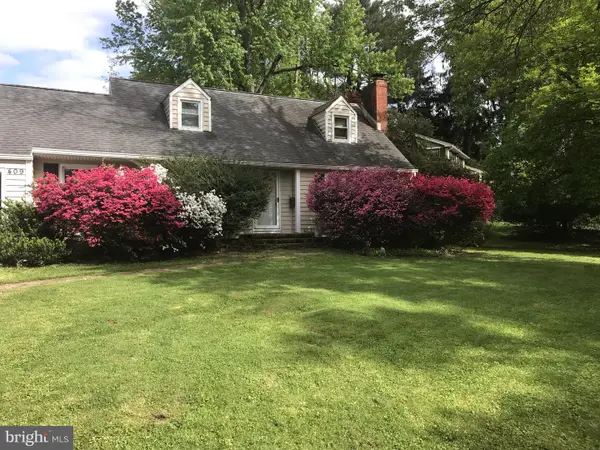 $515,000Active3 beds 2 baths1,541 sq. ft.
$515,000Active3 beds 2 baths1,541 sq. ft.409 N Pine St, LANGHORNE, PA 19047
MLS# PABU2107430Listed by: RE/MAX AFFILIATES
