239 N Pine St, Langhorne, PA 19047
Local realty services provided by:Better Homes and Gardens Real Estate Valley Partners
239 N Pine St,Langhorne, PA 19047
$575,000
- 4 Beds
- 2 Baths
- 2,090 sq. ft.
- Single family
- Active
Upcoming open houses
- Sat, Oct 2511:00 am - 01:00 pm
Listed by:margaret dougherty
Office:re/max properties - newtown
MLS#:PABU2107944
Source:BRIGHTMLS
Price summary
- Price:$575,000
- Price per sq. ft.:$275.12
About this home
PROFESSIONAL PHOTOS POSTED 10/23!!! Proudly Presenting this beautifully maintained historic property in Langhorne Boro! This property brings all of the old charm feel including original hardwood floors, trim & baseboard molding with an updated modern twist! The large covered porch is perfect for a cool summer night! Enter into the main foyer through a new front door where you are met with a grand split staircase, large windows, 14 foot ceilings and refinished beautiful hardwood flooring . Move into the living and dining room to be greeted with outstanding original pillars, hardwood floors, grand ceilings, and a bow window perfect for entertaining. It's truly fantastic. The Kitchen features a ceramic tile floor & backsplash, 42" cabinets, Quartz countertops, & pantry. The kitchen also boast a side door to the backyard and back entrance to the stairwell upstairs. Beyond the kitchen is the newly remodeled half bath and mudroom that will have all your guest jealous. Moving onto the second floor you are immediately blown away by each of the three bedrooms , their charm and character between triple windows, built in desk areas and original doors that have been repurposed to fit the design and decor of the home. The full bath on this floor has been completely remodeled with real marble and expanded to add a stand alone shower in addition to the claw foot tub. This is a must see for sure. The journey continues as we wind our way up a proper stairwell to the third floor and find an additional two rooms. One is used for a guest room/office while the other is an additional playroom. Outdoor entertaining in the backyard will be magical and surreal. The owners planted green giants around the perimeter of the yard last year that have already grown two feet. There is beautiful garden space on a lovely hardscaped patio that brings you through a gate to the driveway for off street parking with turnaround abilities. Don't forget about the basement for all your storage needs! Easy walk to town for shopping and restaurants! Don't miss an opportunity to see this spectacular home.
Contact an agent
Home facts
- Year built:1917
- Listing ID #:PABU2107944
- Added:4 day(s) ago
- Updated:October 25, 2025 at 02:00 PM
Rooms and interior
- Bedrooms:4
- Total bathrooms:2
- Full bathrooms:2
- Living area:2,090 sq. ft.
Heating and cooling
- Cooling:Central A/C
- Heating:Natural Gas, Radiant
Structure and exterior
- Roof:Shingle
- Year built:1917
- Building area:2,090 sq. ft.
- Lot area:0.17 Acres
Schools
- High school:NESHAMINY
- Middle school:MAPLE POINT
Utilities
- Water:Public
- Sewer:Public Sewer
Finances and disclosures
- Price:$575,000
- Price per sq. ft.:$275.12
- Tax amount:$4,819 (2025)
New listings near 239 N Pine St
- New
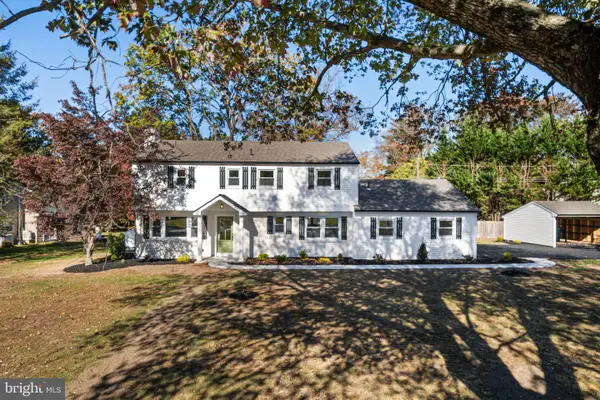 $899,900Active5 beds 4 baths3,155 sq. ft.
$899,900Active5 beds 4 baths3,155 sq. ft.137 Coach Rd, LANGHORNE, PA 19047
MLS# PABU2107548Listed by: KELLER WILLIAMS REAL ESTATE-LANGHORNE 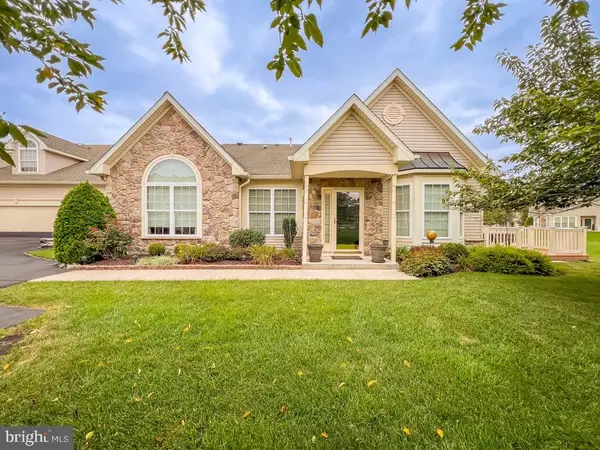 $729,900Pending3 beds 3 baths2,390 sq. ft.
$729,900Pending3 beds 3 baths2,390 sq. ft.273 Shady Brook Dr, LANGHORNE, PA 19047
MLS# PABU2103120Listed by: KELLER WILLIAMS REAL ESTATE-LANGHORNE- Open Sat, 1 to 3pmNew
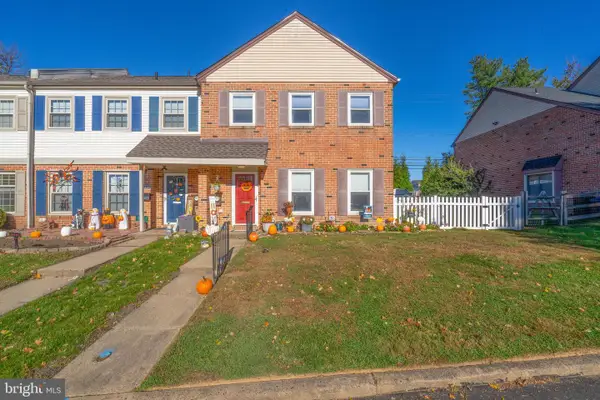 $445,000Active3 beds 3 baths1,628 sq. ft.
$445,000Active3 beds 3 baths1,628 sq. ft.122 Garrison Ct, LANGHORNE, PA 19047
MLS# PABU2107598Listed by: KELLER WILLIAMS REAL ESTATE - NEWTOWN - Open Sat, 1 to 3pmNew
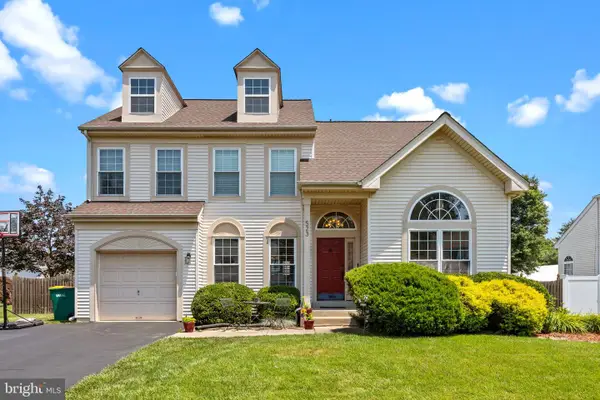 $700,000Active3 beds 3 baths2,806 sq. ft.
$700,000Active3 beds 3 baths2,806 sq. ft.523 Turtle Ln, LANGHORNE, PA 19047
MLS# PABU2108084Listed by: KELLER WILLIAMS REAL ESTATE-LANGHORNE 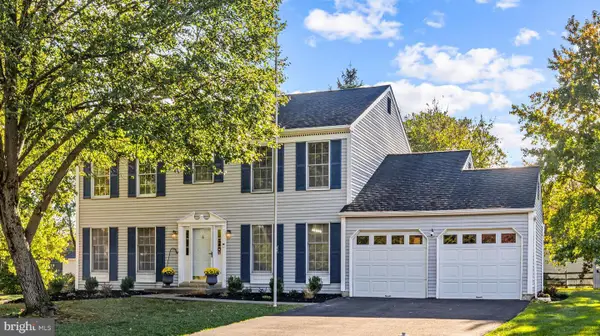 $625,000Pending4 beds 3 baths2,659 sq. ft.
$625,000Pending4 beds 3 baths2,659 sq. ft.624 Lollard Ct, LANGHORNE, PA 19047
MLS# PABU2107506Listed by: REAL OF PENNSYLVANIA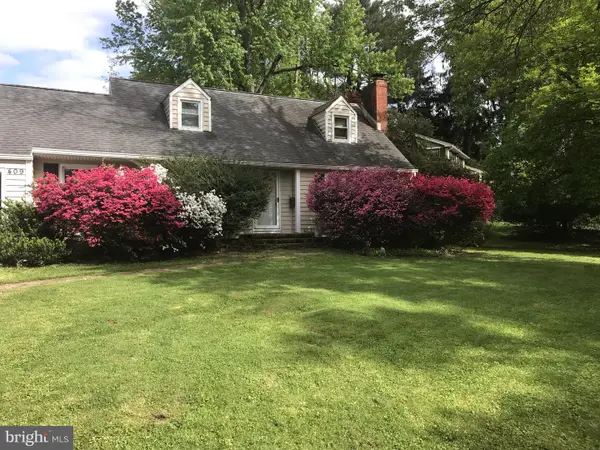 $515,000Active3 beds 2 baths1,541 sq. ft.
$515,000Active3 beds 2 baths1,541 sq. ft.409 N Pine St, LANGHORNE, PA 19047
MLS# PABU2107430Listed by: RE/MAX AFFILIATES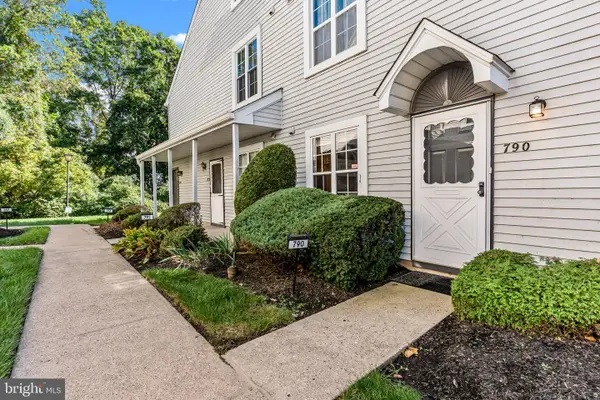 $258,900Pending2 beds 1 baths970 sq. ft.
$258,900Pending2 beds 1 baths970 sq. ft.790 E Parker St #a1, LANGHORNE, PA 19047
MLS# PABU2107094Listed by: COLDWELL BANKER HEARTHSIDE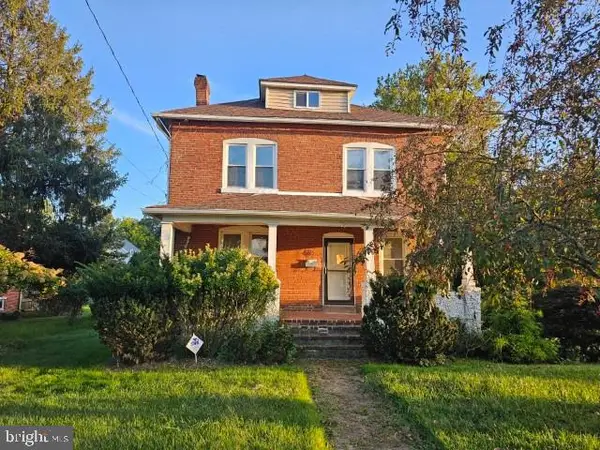 $405,000Pending4 beds 2 baths1,942 sq. ft.
$405,000Pending4 beds 2 baths1,942 sq. ft.308 W Richardson Ave, LANGHORNE, PA 19047
MLS# PABU2107142Listed by: MLS DIRECT $199,999Pending2 beds 1 baths800 sq. ft.
$199,999Pending2 beds 1 baths800 sq. ft.1516 Fairview Ave, LANGHORNE, PA 19047
MLS# PABU2106924Listed by: OPUS ELITE REAL ESTATE
