273 Shady Brook Dr, Langhorne, PA 19047
Local realty services provided by:Better Homes and Gardens Real Estate Community Realty
273 Shady Brook Dr,Langhorne, PA 19047
$729,900
- 3 Beds
- 3 Baths
- 2,390 sq. ft.
- Single family
- Pending
Listed by:nadine simantov
Office:keller williams real estate-langhorne
MLS#:PABU2103120
Source:BRIGHTMLS
Price summary
- Price:$729,900
- Price per sq. ft.:$305.4
- Monthly HOA dues:$386
About this home
This stunning home checks every box! The most sought-after, Back Lot Thornhill Model boasts every conceivable upgrade. Step into the formal living room, which opens seamlessly to the dining room highlighted by a soaring vaulted ceiling. Glistening hardwood floors run throughout, adding elegance to every space. The first-floor main suite features two spacious closets and an ensuite bathroom with a remodeled walk-in shower—perfect for today’s lifestyle. Large enough to fit your entire bedroom set, the suite is further enhanced by its vaulted ceiling. On the opposite side of the home, you’ll find the guest bedroom, conveniently located near the full hall bath. The exquisite kitchen shines with upgraded white cabinetry, coordinating granite countertops and backsplash, and stainless steel appliances. Whether dining in the breakfast area or enjoying coffee at the breakfast bar, this kitchen is the heart of the home. Sharing this space is the family room, showcasing cathedral ceilings and a dramatic floor-to-ceiling stone fireplace, flanked by sunburst windows that flood the room with light. The sunroom invites you to relax with serene views of the private backyard or gather with friends for a card game. A slider leads to the deck, the perfect spot for outdoor enjoyment. The laundry room provides access to the second-floor loft, a private retreat with a full bath. This versatile space can serve as a guest suite, office, exercise room, or hobby area. Additional storage is also available for luggage and seasonal items. Community amenities abound, including indoor and outdoor pools, pickleball, a game room, and a fitness center—all designed for a vibrant 55+ lifestyle. This home is truly a rare offering—don’t miss the chance to make it yours!
Contact an agent
Home facts
- Year built:2003
- Listing ID #:PABU2103120
- Added:1 day(s) ago
- Updated:October 25, 2025 at 10:10 AM
Rooms and interior
- Bedrooms:3
- Total bathrooms:3
- Full bathrooms:3
- Living area:2,390 sq. ft.
Heating and cooling
- Cooling:Central A/C
- Heating:Forced Air, Natural Gas
Structure and exterior
- Roof:Pitched, Shingle
- Year built:2003
- Building area:2,390 sq. ft.
Schools
- High school:NESHAMINY
- Middle school:MAPLE POINT
- Elementary school:CORE CREEK
Utilities
- Water:Public
- Sewer:Public Sewer
Finances and disclosures
- Price:$729,900
- Price per sq. ft.:$305.4
- Tax amount:$9,107 (2025)
New listings near 273 Shady Brook Dr
- New
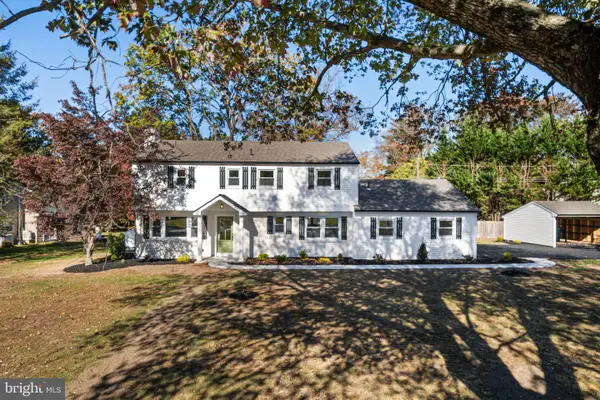 $899,900Active5 beds 4 baths3,155 sq. ft.
$899,900Active5 beds 4 baths3,155 sq. ft.137 Coach Rd, LANGHORNE, PA 19047
MLS# PABU2107548Listed by: KELLER WILLIAMS REAL ESTATE-LANGHORNE - Open Sat, 1 to 3pmNew
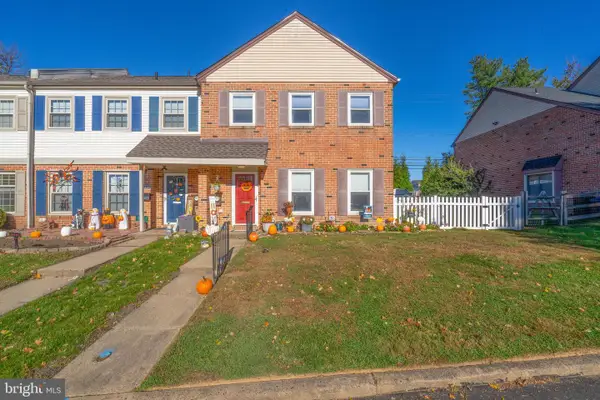 $445,000Active3 beds 3 baths1,628 sq. ft.
$445,000Active3 beds 3 baths1,628 sq. ft.122 Garrison Ct, LANGHORNE, PA 19047
MLS# PABU2107598Listed by: KELLER WILLIAMS REAL ESTATE - NEWTOWN - Open Sat, 1 to 3pmNew
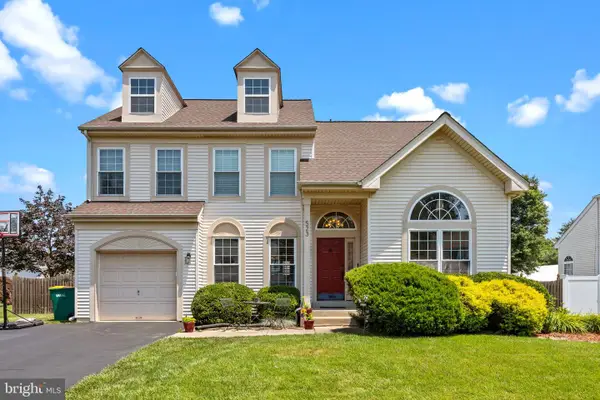 $700,000Active3 beds 3 baths2,806 sq. ft.
$700,000Active3 beds 3 baths2,806 sq. ft.523 Turtle Ln, LANGHORNE, PA 19047
MLS# PABU2108084Listed by: KELLER WILLIAMS REAL ESTATE-LANGHORNE - Open Sat, 11am to 1pmNew
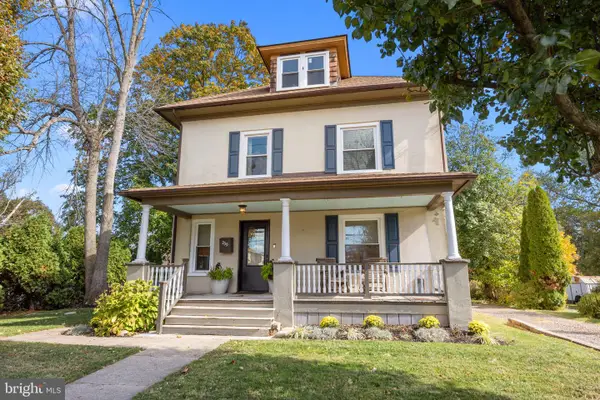 $575,000Active4 beds 2 baths2,090 sq. ft.
$575,000Active4 beds 2 baths2,090 sq. ft.239 N Pine St, LANGHORNE, PA 19047
MLS# PABU2107944Listed by: RE/MAX PROPERTIES - NEWTOWN 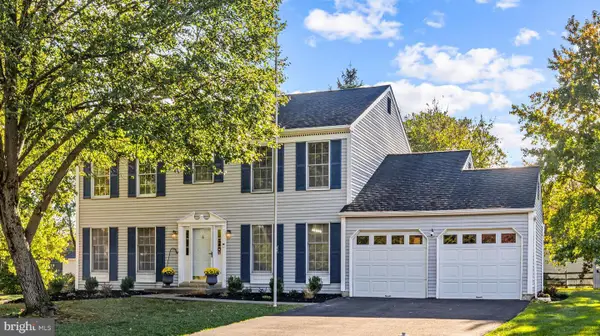 $625,000Pending4 beds 3 baths2,659 sq. ft.
$625,000Pending4 beds 3 baths2,659 sq. ft.624 Lollard Ct, LANGHORNE, PA 19047
MLS# PABU2107506Listed by: REAL OF PENNSYLVANIA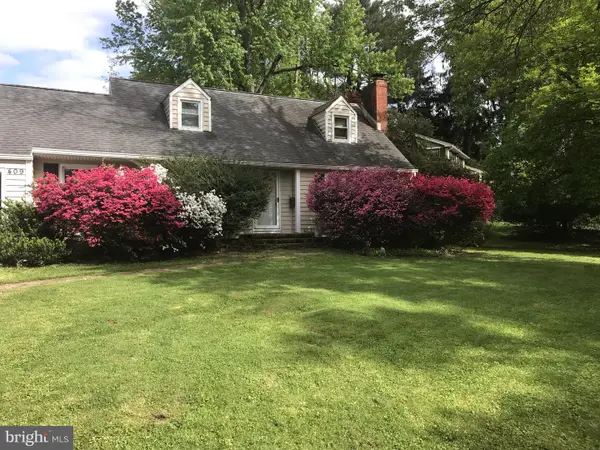 $515,000Active3 beds 2 baths1,541 sq. ft.
$515,000Active3 beds 2 baths1,541 sq. ft.409 N Pine St, LANGHORNE, PA 19047
MLS# PABU2107430Listed by: RE/MAX AFFILIATES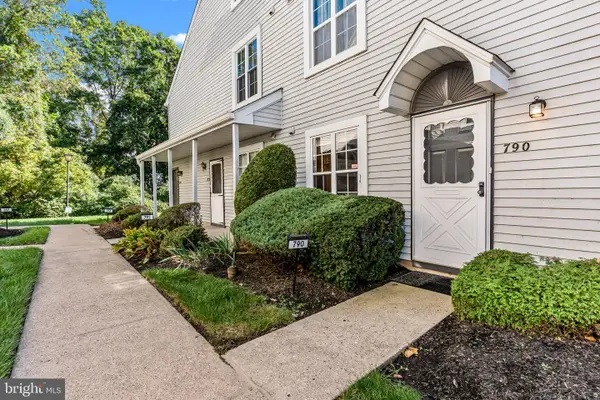 $258,900Pending2 beds 1 baths970 sq. ft.
$258,900Pending2 beds 1 baths970 sq. ft.790 E Parker St #a1, LANGHORNE, PA 19047
MLS# PABU2107094Listed by: COLDWELL BANKER HEARTHSIDE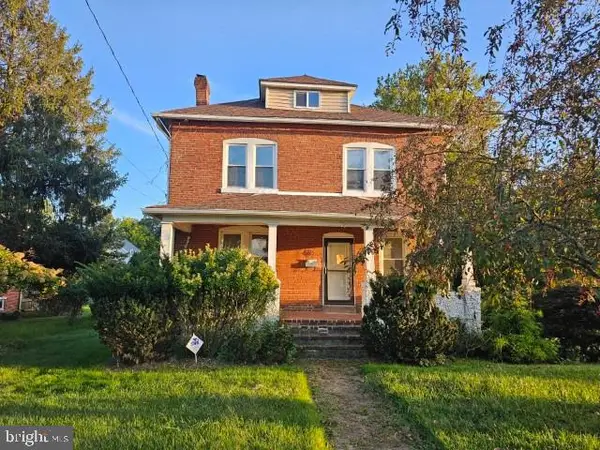 $405,000Pending4 beds 2 baths1,942 sq. ft.
$405,000Pending4 beds 2 baths1,942 sq. ft.308 W Richardson Ave, LANGHORNE, PA 19047
MLS# PABU2107142Listed by: MLS DIRECT $199,999Pending2 beds 1 baths800 sq. ft.
$199,999Pending2 beds 1 baths800 sq. ft.1516 Fairview Ave, LANGHORNE, PA 19047
MLS# PABU2106924Listed by: OPUS ELITE REAL ESTATE
