244 Newgate Rd, Langhorne, PA 19047
Local realty services provided by:Better Homes and Gardens Real Estate Murphy & Co.
Listed by:brittney l dumont
Office:compass pennsylvania, llc.
MLS#:PABU2102464
Source:BRIGHTMLS
Price summary
- Price:$775,000
- Price per sq. ft.:$280.19
About this home
Welcome to 244 Newgate Rd, a stunning residence in the highly sought-after Highland Gate community of Langhorne. This exquisite home combines comfort and versatility, offering 5 bedrooms, 3 full bathrooms, and 2 half bathrooms, perfect for accommodating diverse living needs.
Main Level Highlights:
- First-Floor Bedroom Suite: Ideal for multigenerational living, this suite includes a full bathroom and two generous closets, providing privacy and convenience.
- Elegant Living Spaces: Enjoy the new luxury vinyl plank flooring throughout the main living areas. The formal living room, located at the front, features triple windows with plantation shutters and double French doors leading to the dining room. Inviting Family Room: Step down into the family room, adorned with two wood panel accent walls, and access the 3-season sunroom via a sliding glass door, providing a seamless transition to the fenced backyard.
- Gourmet Kitchen: Serving as the heart of the home, this kitchen boasts wood cabinets, an island with barstool seating, gas cooking, a wall oven, and granite countertops, making it perfect for both casual meals and formal entertaining.
Upper Level & Additional Features:
- Find four bedrooms and two full bathrooms. The primary suite includes a generous walk-in closet and a luxurious en-suite bath.
- Finished Basement: Offers additional recreational space or storage, complete with an extra powder room for convenience.
-New Roof put on in 2021, New AC in 2020
- Outdoor Oasis: Relax or entertain on the paver patio, equipped with a hot tub. The backyard also includes a shed, providing ample storage space, and new black aluminum fencing. In addition, a covered front porch provides charming curb appeal and offers a lovely space to relax and enjoy the views of the beautiful front landscape.
Situated across from the newly built Core Creek Elementary School and Maple Point Middle School, this fabulous location also offers easy access to Middletown Community Park. Experience the perfect blend of elegance and functionality in this remarkable home. Contact us to schedule a private tour and see all that 244 Newgate Rd has to offer!
Contact an agent
Home facts
- Year built:1986
- Listing ID #:PABU2102464
- Added:54 day(s) ago
- Updated:October 01, 2025 at 07:32 AM
Rooms and interior
- Bedrooms:5
- Total bathrooms:5
- Full bathrooms:3
- Half bathrooms:2
- Living area:2,766 sq. ft.
Heating and cooling
- Cooling:Central A/C
- Heating:Forced Air, Natural Gas
Structure and exterior
- Year built:1986
- Building area:2,766 sq. ft.
- Lot area:0.29 Acres
Schools
- High school:NESHAMINY
- Middle school:MAPLE POINT
- Elementary school:CORE CREEK
Utilities
- Water:Public
- Sewer:Public Sewer
Finances and disclosures
- Price:$775,000
- Price per sq. ft.:$280.19
- Tax amount:$9,308 (2025)
New listings near 244 Newgate Rd
- Coming Soon
 $1,039,000Coming Soon5 beds 5 baths
$1,039,000Coming Soon5 beds 5 baths1021 Maple Ave W, LANGHORNE, PA 19047
MLS# PABU2105790Listed by: KELLER WILLIAMS REAL ESTATE - BENSALEM - Open Sat, 11am to 1pmNew
 $785,000Active4 beds 3 baths3,209 sq. ft.
$785,000Active4 beds 3 baths3,209 sq. ft.770 Atkinson Ln, LANGHORNE, PA 19047
MLS# PABU2106368Listed by: RE/MAX 440 - DOYLESTOWN - Coming SoonOpen Thu, 5 to 7pm
 $695,000Coming Soon3 beds 3 baths
$695,000Coming Soon3 beds 3 baths409 Fairview Ave, LANGHORNE, PA 19047
MLS# PABU2106500Listed by: KELLER WILLIAMS REAL ESTATE - NEWTOWN - Coming Soon
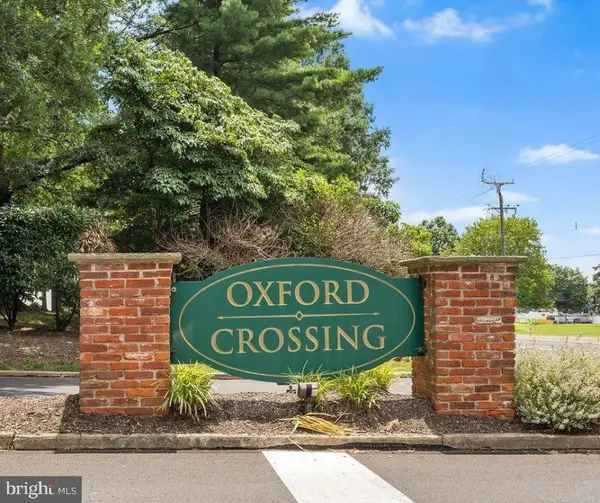 $360,000Coming Soon-- beds -- baths
$360,000Coming Soon-- beds -- baths59 Liberty Dr, LANGHORNE, PA 19047
MLS# PABU2105802Listed by: IRON VALLEY REAL ESTATE DOYLESTOWN - Open Sat, 10am to 12pmNew
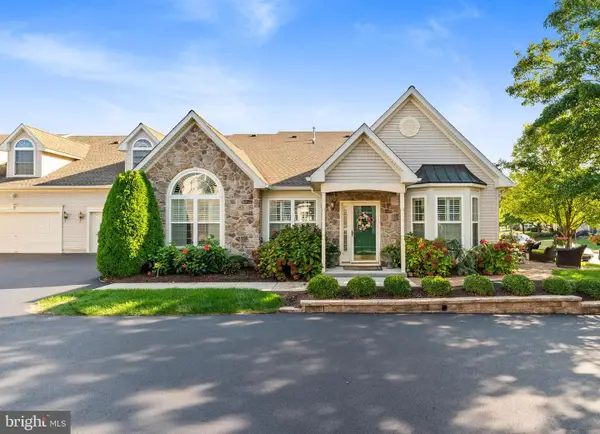 $729,900Active3 beds 3 baths2,390 sq. ft.
$729,900Active3 beds 3 baths2,390 sq. ft.175 Shady Brook Dr, LANGHORNE, PA 19047
MLS# PABU2106318Listed by: GINA SPAZIANO REAL ESTATE & CONCIERGE SERVICES - New
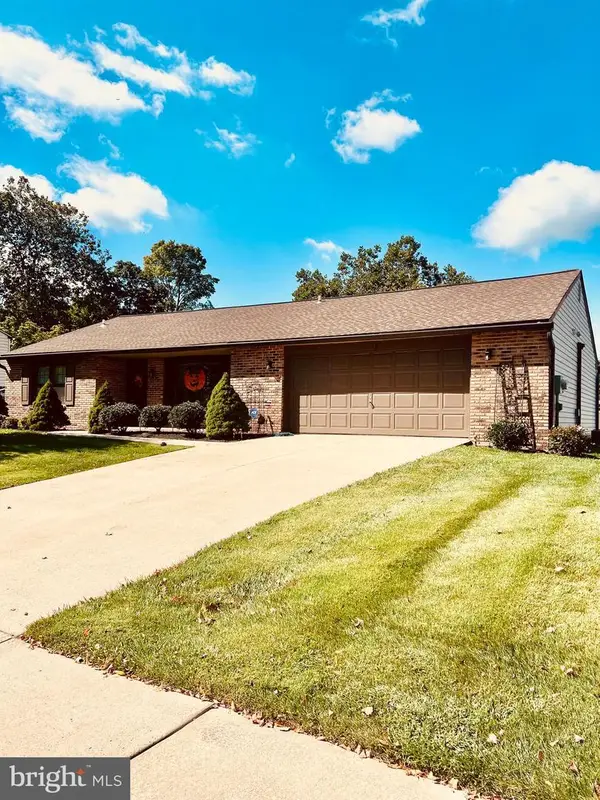 $459,900Active3 beds 2 baths1,562 sq. ft.
$459,900Active3 beds 2 baths1,562 sq. ft.590 Gables Ct, LANGHORNE, PA 19047
MLS# PABU2105690Listed by: REALTY MARK ASSOCIATES - Open Sun, 12 to 2:30pm
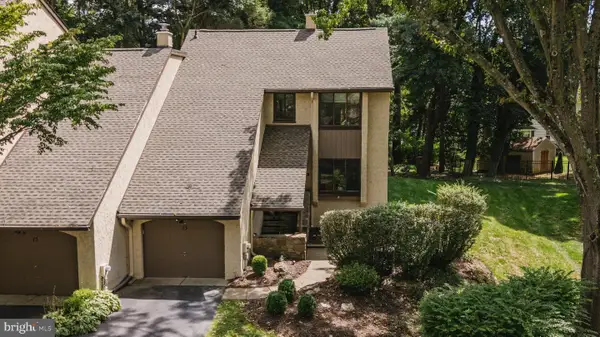 $469,999Active3 beds 3 baths2,032 sq. ft.
$469,999Active3 beds 3 baths2,032 sq. ft.13 Golf Club Dr, LANGHORNE, PA 19047
MLS# PABU2105440Listed by: REALTY MARK ASSOCIATES 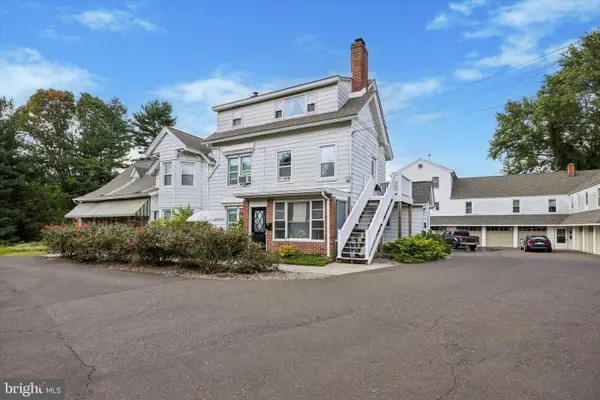 $1,850,000Active11 beds -- baths9,804 sq. ft.
$1,850,000Active11 beds -- baths9,804 sq. ft.413 N Pine St, LANGHORNE, PA 19047
MLS# PABU2105530Listed by: KW EMPOWER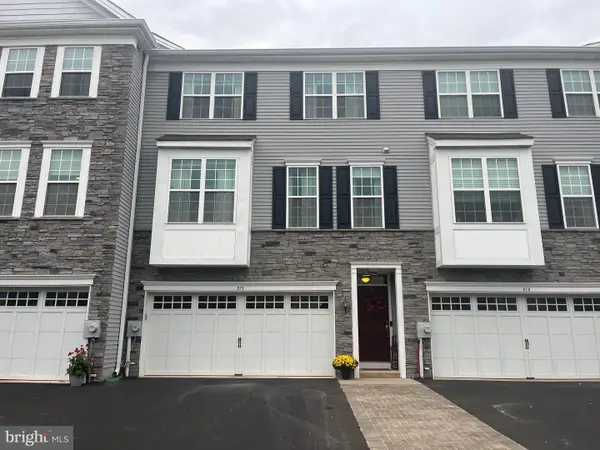 $580,000Active3 beds 3 baths2,262 sq. ft.
$580,000Active3 beds 3 baths2,262 sq. ft.313 Chestnut Ct, LANGHORNE, PA 19047
MLS# PABU2105408Listed by: BHHS FOX & ROACH -YARDLEY/NEWTOWN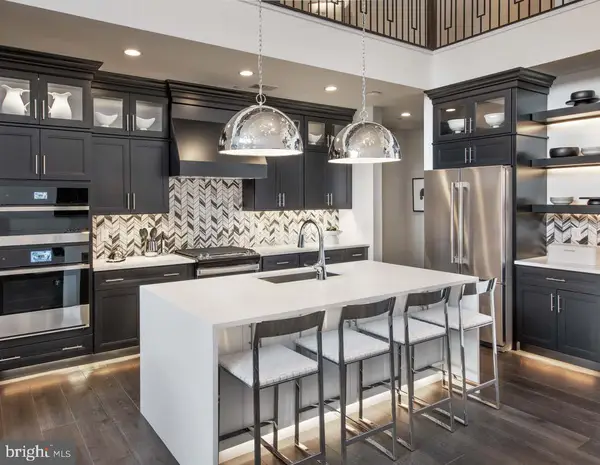 $989,000Active3 beds 4 baths2,380 sq. ft.
$989,000Active3 beds 4 baths2,380 sq. ft.323 Kyle Lane #homesite #107, LANGHORNE, PA 19047
MLS# PABU2105376Listed by: TOLL BROTHERS REAL ESTATE, INC.
