301 Grand Ave, Langhorne, PA 19047
Local realty services provided by:Better Homes and Gardens Real Estate Maturo
301 Grand Ave,Langhorne, PA 19047
$729,900
- 4 Beds
- 5 Baths
- - sq. ft.
- Single family
- Sold
Listed by:kathryn smith
Office:homestarr realty
MLS#:PABU2102130
Source:BRIGHTMLS
Sorry, we are unable to map this address
Price summary
- Price:$729,900
About this home
This is the one you’ve been waiting for—set on the best lot in the neighborhood! Step into refined living in this elegantly appointed single-family home in Langhorne, where high-end finishes and thoughtful design come together in every detail.
From the moment you arrive, this charming home captivates with its inviting curb appeal, manicured landscaping, and a welcoming front porch. Inside, you’ll find 4 spacious bedrooms and 3.5 bathrooms, beautifully updated to offer the perfect blend of space, style, and location—ideal for growing families or anyone seeking comfort and convenience.
A desirable main-floor bedroom suite provides flexible living options—perfect for guests, multigenerational living, or a private home office. The fully finished basement adds valuable living space, ideal for a recreation room, home gym, or playroom.
The original one-car garage has been professionally converted into additional living space but can easily be restored to its original function if desired. Recent upgrades include new central air, new hot water heater, and newer windows, enhancing both energy efficiency and everyday comfort. The roof is less than 10 years old, offering added peace of mind.
Step outside to a picture-perfect, private backyard, perfect for outdoor entertaining, family gatherings, or quiet evenings at home.
Located in the top-rated Neshaminy School District, with easy access to I-95, Route 1, the PA Turnpike, plus nearby shopping, dining, and public transportation—this is more than just a home… it’s a lifestyle.
Contact an agent
Home facts
- Year built:1995
- Listing ID #:PABU2102130
- Added:54 day(s) ago
- Updated:October 01, 2025 at 05:37 AM
Rooms and interior
- Bedrooms:4
- Total bathrooms:5
- Full bathrooms:3
- Half bathrooms:2
Heating and cooling
- Cooling:Central A/C
- Heating:Heat Pump(s), Natural Gas
Structure and exterior
- Year built:1995
Schools
- High school:NESHAMINY
- Middle school:MAPLE POINT
- Elementary school:HOOVER
Utilities
- Water:Public
- Sewer:Public Sewer
Finances and disclosures
- Price:$729,900
- Tax amount:$9,084 (2025)
New listings near 301 Grand Ave
- Coming Soon
 $1,039,000Coming Soon5 beds 5 baths
$1,039,000Coming Soon5 beds 5 baths1021 Maple Ave W, LANGHORNE, PA 19047
MLS# PABU2105790Listed by: KELLER WILLIAMS REAL ESTATE - BENSALEM - Open Sat, 11am to 1pmNew
 $785,000Active4 beds 3 baths3,209 sq. ft.
$785,000Active4 beds 3 baths3,209 sq. ft.770 Atkinson Ln, LANGHORNE, PA 19047
MLS# PABU2106368Listed by: RE/MAX 440 - DOYLESTOWN - Coming SoonOpen Thu, 5 to 7pm
 $695,000Coming Soon3 beds 3 baths
$695,000Coming Soon3 beds 3 baths409 Fairview Ave, LANGHORNE, PA 19047
MLS# PABU2106500Listed by: KELLER WILLIAMS REAL ESTATE - NEWTOWN - Coming Soon
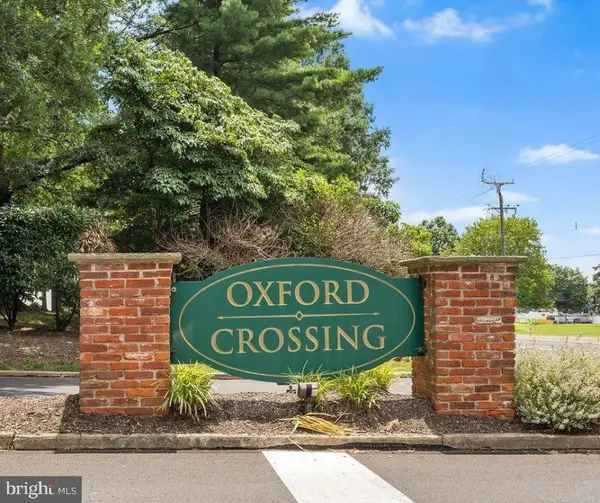 $360,000Coming Soon-- beds -- baths
$360,000Coming Soon-- beds -- baths59 Liberty Dr, LANGHORNE, PA 19047
MLS# PABU2105802Listed by: IRON VALLEY REAL ESTATE DOYLESTOWN - Open Sat, 10am to 12pmNew
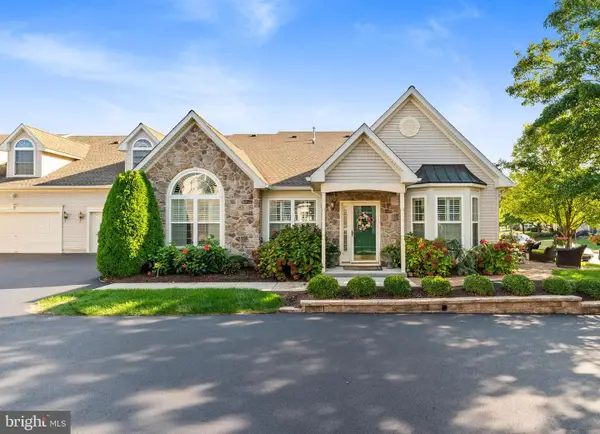 $729,900Active3 beds 3 baths2,390 sq. ft.
$729,900Active3 beds 3 baths2,390 sq. ft.175 Shady Brook Dr, LANGHORNE, PA 19047
MLS# PABU2106318Listed by: GINA SPAZIANO REAL ESTATE & CONCIERGE SERVICES - New
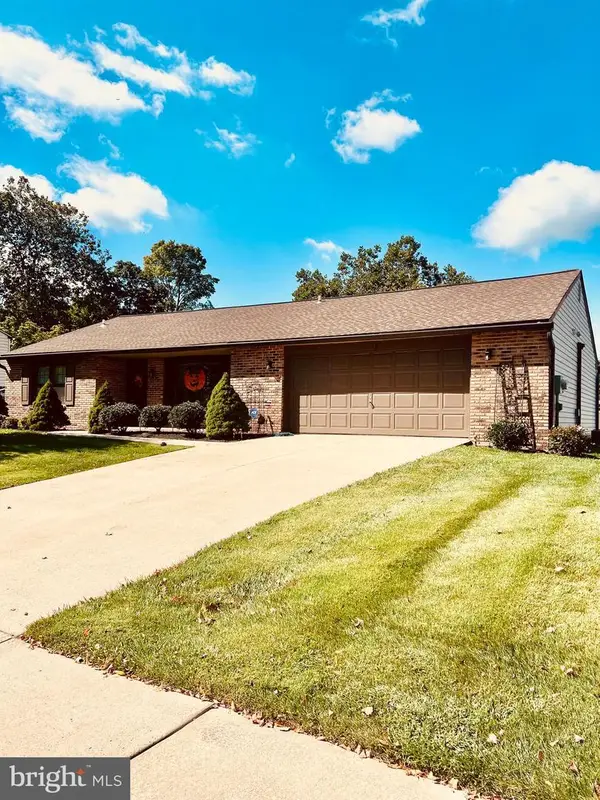 $459,900Active3 beds 2 baths1,562 sq. ft.
$459,900Active3 beds 2 baths1,562 sq. ft.590 Gables Ct, LANGHORNE, PA 19047
MLS# PABU2105690Listed by: REALTY MARK ASSOCIATES - Open Sun, 12 to 2:30pm
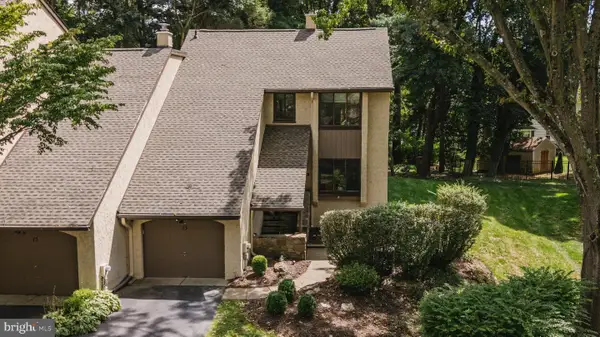 $469,999Active3 beds 3 baths2,032 sq. ft.
$469,999Active3 beds 3 baths2,032 sq. ft.13 Golf Club Dr, LANGHORNE, PA 19047
MLS# PABU2105440Listed by: REALTY MARK ASSOCIATES 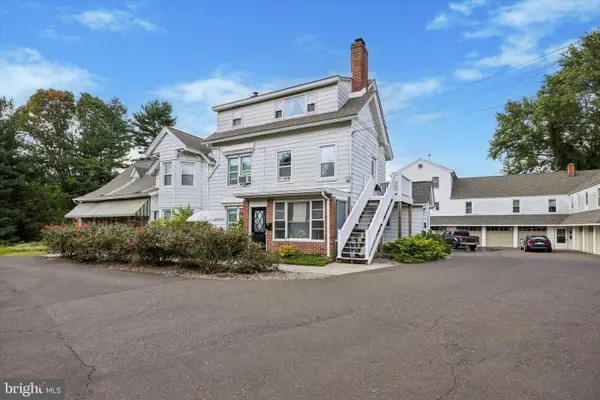 $1,850,000Active11 beds -- baths9,804 sq. ft.
$1,850,000Active11 beds -- baths9,804 sq. ft.413 N Pine St, LANGHORNE, PA 19047
MLS# PABU2105530Listed by: KW EMPOWER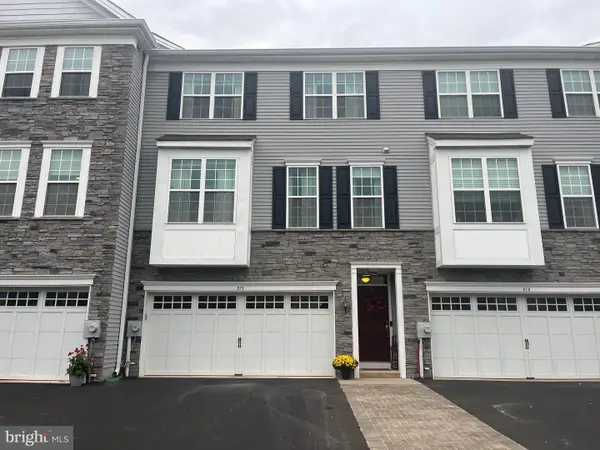 $580,000Active3 beds 3 baths2,262 sq. ft.
$580,000Active3 beds 3 baths2,262 sq. ft.313 Chestnut Ct, LANGHORNE, PA 19047
MLS# PABU2105408Listed by: BHHS FOX & ROACH -YARDLEY/NEWTOWN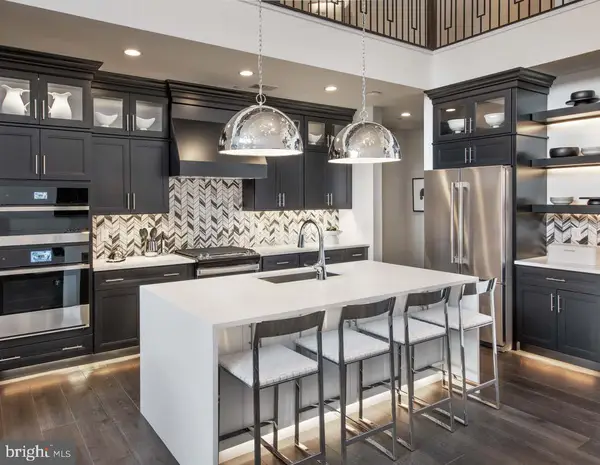 $989,000Active3 beds 4 baths2,380 sq. ft.
$989,000Active3 beds 4 baths2,380 sq. ft.323 Kyle Lane #homesite #107, LANGHORNE, PA 19047
MLS# PABU2105376Listed by: TOLL BROTHERS REAL ESTATE, INC.
