815 Harrison Ave, Langhorne, PA 19047
Local realty services provided by:Better Homes and Gardens Real Estate Maturo
815 Harrison Ave,Langhorne, PA 19047
$600,000
- 4 Beds
- 2 Baths
- 2,400 sq. ft.
- Single family
- Pending
Listed by:ruth ann roche
Office:re/max centre realtors
MLS#:PABU2104316
Source:BRIGHTMLS
Price summary
- Price:$600,000
- Price per sq. ft.:$250
About this home
The original builder/owner has lovingly cared for this beautiful home. Meticulous and unique, just touring this house is an absolute pleasure. Enter into the expansive foyer where you will love the easy-clean floors and large closet space. The living room is a delight in itself with cathedral ceiling, a wall of sunny Anderson windows, brick fireplace and plush carpeting. The dining room lends itself easily for gatherings and features a wood floor and extensive wood trim. Bright and cheerful, the kitchen offers white cabinets, solid surface counters, stainless steel appliances and a tile backsplash. Conveniently located off of the kitchen, the mudroom/laundry offers an ample space for household chores plus easy access to the rear yard. Move over to the other side of the first level and you will find 3 bedrooms and 2 baths. The primary bedroom has his & her closets plus an attractive window seat between. The ensuite bath has a vanity that has enough room for a make-up area plus sink and shower. Two other bedrooms with great closet space also occupy the first floor and are serviced by a hall bath with tub/shower and attractive attributes. Upstairs you will find another large and comfortable bedroom. If you like to entertain or host gatherings the backyard will be a delight. A private and comfortable gazebo is the perfect place for any season with its wood floor, built-in benches, ceiling fan and lights build into the crown molding plus it's own separate refrigerator. Add to that a fenced yard, huge patio and convenient shed and you have a recipe for many fun times. Other important and upgraded items include a four zone heating system, new oil tank, and fresh paint. Don't miss this outstanding house!
Contact an agent
Home facts
- Year built:1983
- Listing ID #:PABU2104316
- Added:28 day(s) ago
- Updated:October 01, 2025 at 07:32 AM
Rooms and interior
- Bedrooms:4
- Total bathrooms:2
- Full bathrooms:2
- Living area:2,400 sq. ft.
Heating and cooling
- Cooling:Central A/C
- Heating:Baseboard - Hot Water, Oil
Structure and exterior
- Year built:1983
- Building area:2,400 sq. ft.
- Lot area:0.32 Acres
Utilities
- Water:Public
- Sewer:Public Sewer
Finances and disclosures
- Price:$600,000
- Price per sq. ft.:$250
- Tax amount:$6,353 (2025)
New listings near 815 Harrison Ave
- Coming Soon
 $1,039,000Coming Soon5 beds 5 baths
$1,039,000Coming Soon5 beds 5 baths1021 Maple Ave W, LANGHORNE, PA 19047
MLS# PABU2105790Listed by: KELLER WILLIAMS REAL ESTATE - BENSALEM - Open Sat, 11am to 1pmNew
 $785,000Active4 beds 3 baths3,209 sq. ft.
$785,000Active4 beds 3 baths3,209 sq. ft.770 Atkinson Ln, LANGHORNE, PA 19047
MLS# PABU2106368Listed by: RE/MAX 440 - DOYLESTOWN - Coming SoonOpen Thu, 5 to 7pm
 $695,000Coming Soon3 beds 3 baths
$695,000Coming Soon3 beds 3 baths409 Fairview Ave, LANGHORNE, PA 19047
MLS# PABU2106500Listed by: KELLER WILLIAMS REAL ESTATE - NEWTOWN - Coming Soon
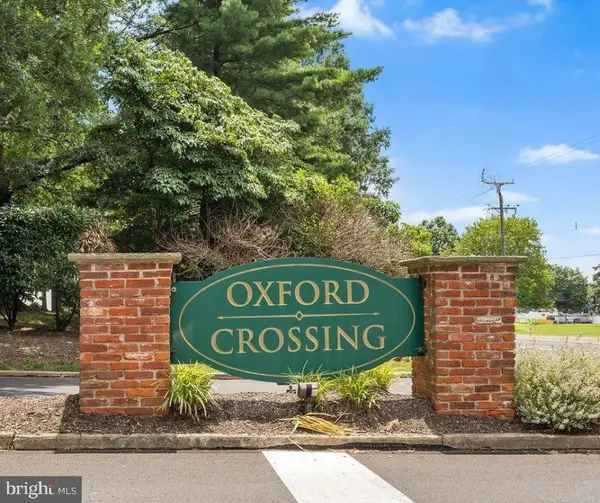 $360,000Coming Soon-- beds -- baths
$360,000Coming Soon-- beds -- baths59 Liberty Dr, LANGHORNE, PA 19047
MLS# PABU2105802Listed by: IRON VALLEY REAL ESTATE DOYLESTOWN - Open Sat, 10am to 12pmNew
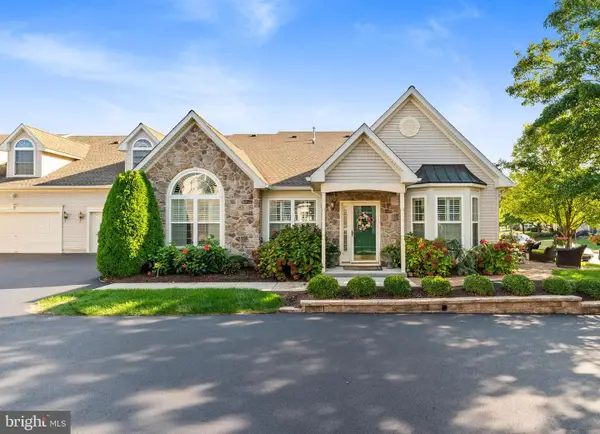 $729,900Active3 beds 3 baths2,390 sq. ft.
$729,900Active3 beds 3 baths2,390 sq. ft.175 Shady Brook Dr, LANGHORNE, PA 19047
MLS# PABU2106318Listed by: GINA SPAZIANO REAL ESTATE & CONCIERGE SERVICES - New
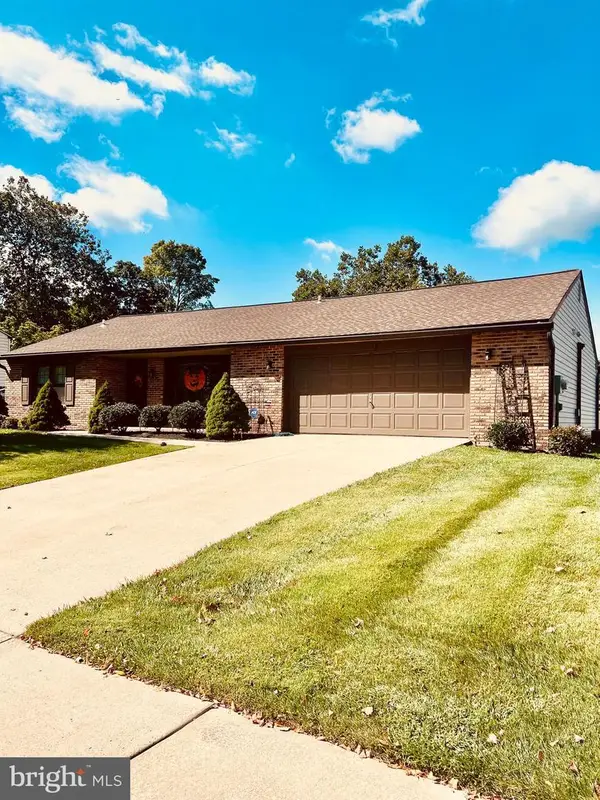 $459,900Active3 beds 2 baths1,562 sq. ft.
$459,900Active3 beds 2 baths1,562 sq. ft.590 Gables Ct, LANGHORNE, PA 19047
MLS# PABU2105690Listed by: REALTY MARK ASSOCIATES - Open Sun, 12 to 2:30pm
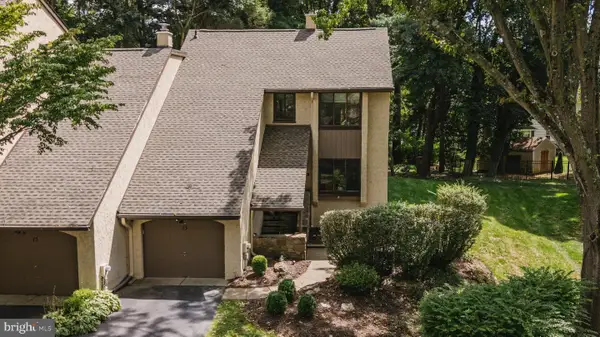 $469,999Active3 beds 3 baths2,032 sq. ft.
$469,999Active3 beds 3 baths2,032 sq. ft.13 Golf Club Dr, LANGHORNE, PA 19047
MLS# PABU2105440Listed by: REALTY MARK ASSOCIATES 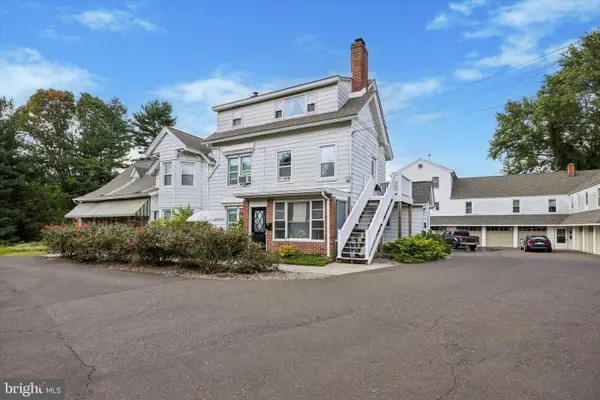 $1,850,000Active11 beds -- baths9,804 sq. ft.
$1,850,000Active11 beds -- baths9,804 sq. ft.413 N Pine St, LANGHORNE, PA 19047
MLS# PABU2105530Listed by: KW EMPOWER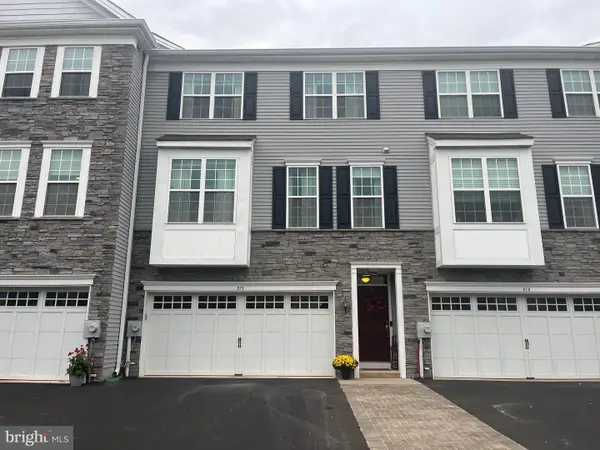 $580,000Active3 beds 3 baths2,262 sq. ft.
$580,000Active3 beds 3 baths2,262 sq. ft.313 Chestnut Ct, LANGHORNE, PA 19047
MLS# PABU2105408Listed by: BHHS FOX & ROACH -YARDLEY/NEWTOWN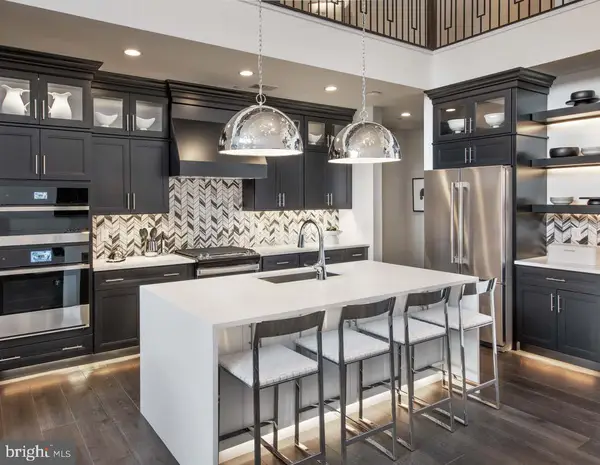 $989,000Active3 beds 4 baths2,380 sq. ft.
$989,000Active3 beds 4 baths2,380 sq. ft.323 Kyle Lane #homesite #107, LANGHORNE, PA 19047
MLS# PABU2105376Listed by: TOLL BROTHERS REAL ESTATE, INC.
