2083 Greystone Dr, Lebanon, PA 17042
Local realty services provided by:Better Homes and Gardens Real Estate Reserve
2083 Greystone Dr,Lebanon, PA 17042
$230,000
- 3 Beds
- 2 Baths
- 1,276 sq. ft.
- Townhouse
- Pending
Upcoming open houses
- Sat, Nov 0101:00 pm - 03:00 pm
Listed by:carin becker
Office:keller williams realty
MLS#:PALN2023468
Source:BRIGHTMLS
Price summary
- Price:$230,000
- Price per sq. ft.:$180.25
- Monthly HOA dues:$90
About this home
Welcome to this lovely townhome in the popular Oak Hills community! This home features 3 bedrooms, 1.5 baths, and a bright, open layout designed for modern living.
The updated kitchen is a standout with granite countertops, stainless steel appliances, and a breakfast bar. The spacious living room and dining area flow seamlessly to a lovely deck, perfect for relaxing or entertaining.
Additional highlights include a partially finished basement with a walkout, active radon system, new roof (2025), and a new furnace (2019). Enjoy added peace of mind with these major updates already taken care of.
Located in a well-kept community with easy access to local amenities, this home offers both value and lifestyle.
Contact an agent
Home facts
- Year built:1998
- Listing ID #:PALN2023468
- Added:7 day(s) ago
- Updated:November 01, 2025 at 07:28 AM
Rooms and interior
- Bedrooms:3
- Total bathrooms:2
- Full bathrooms:1
- Half bathrooms:1
- Living area:1,276 sq. ft.
Heating and cooling
- Cooling:Central A/C
- Heating:Natural Gas
Structure and exterior
- Roof:Composite, Shingle
- Year built:1998
- Building area:1,276 sq. ft.
- Lot area:0.05 Acres
Schools
- High school:CEDAR CREST
- Middle school:CEDAR CREST
- Elementary school:EBENEZER
Utilities
- Water:Public
- Sewer:Public Sewer
Finances and disclosures
- Price:$230,000
- Price per sq. ft.:$180.25
- Tax amount:$2,881 (2025)
New listings near 2083 Greystone Dr
- New
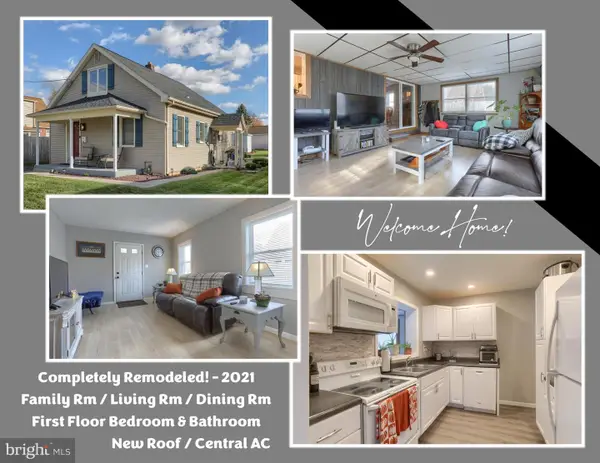 $255,000Active3 beds 1 baths1,452 sq. ft.
$255,000Active3 beds 1 baths1,452 sq. ft.2010 Allegheny Ave, LEBANON, PA 17042
MLS# PALN2023526Listed by: HOWARD HANNA KRALL REAL ESTATE - Open Sat, 1 to 3pmNew
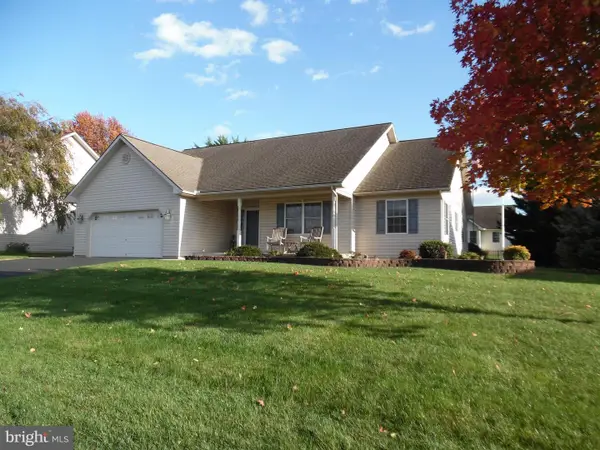 $435,000Active3 beds 3 baths2,939 sq. ft.
$435,000Active3 beds 3 baths2,939 sq. ft.325 Charles St, LEBANON, PA 17042
MLS# PALN2023536Listed by: RE/MAX PINNACLE - New
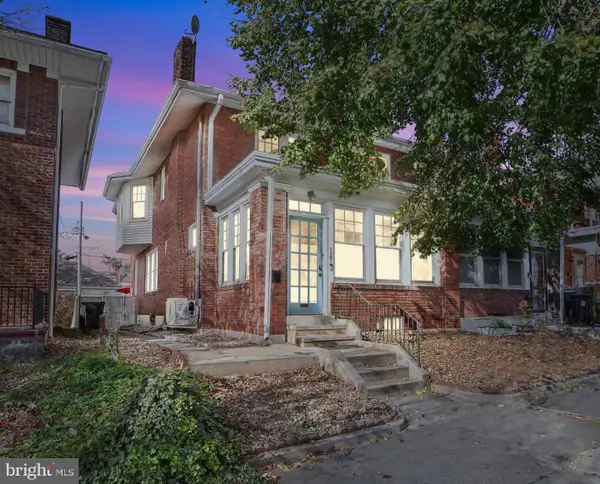 $209,900Active3 beds 2 baths2,426 sq. ft.
$209,900Active3 beds 2 baths2,426 sq. ft.127 S 10th St, LEBANON, PA 17042
MLS# PALN2023518Listed by: EXP REALTY, LLC - Open Sat, 1 to 3pmNew
 $320,000Active3 beds 2 baths2,796 sq. ft.
$320,000Active3 beds 2 baths2,796 sq. ft.16 Aspen Way, LEBANON, PA 17046
MLS# PALN2022006Listed by: IRON VALLEY REAL ESTATE - Coming Soon
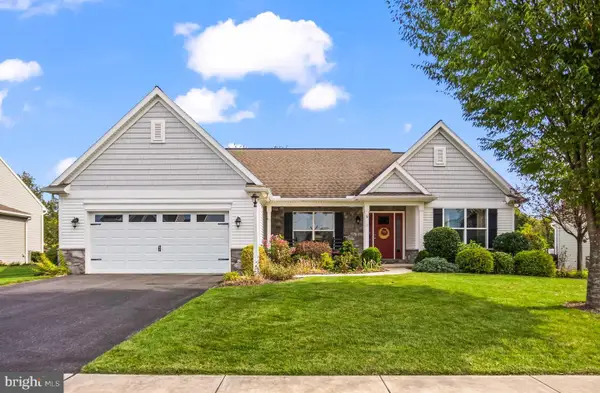 $420,000Coming Soon3 beds 3 baths
$420,000Coming Soon3 beds 3 baths9 Creekside Dr, LEBANON, PA 17042
MLS# PALN2023510Listed by: KELLER WILLIAMS REALTY 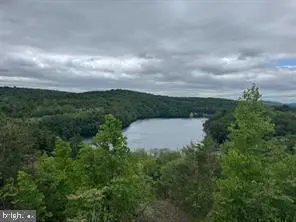 $189,900Active0.47 Acres
$189,900Active0.47 Acres105 Cliff Ct, LEBANON, PA 17042
MLS# PALN2022462Listed by: RE/MAX CORNERSTONE- Coming Soon
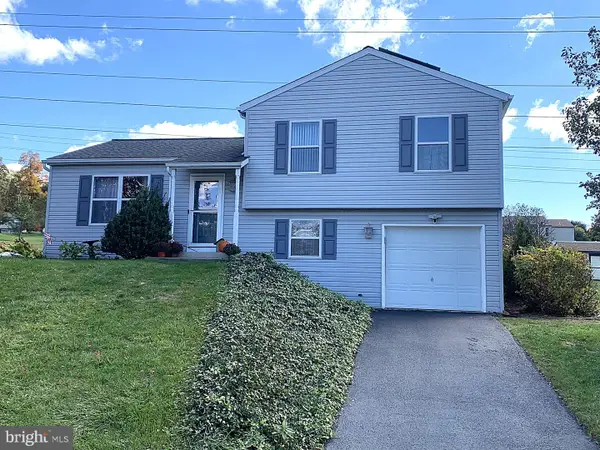 $299,900Coming Soon3 beds 2 baths
$299,900Coming Soon3 beds 2 baths3 Fawnwood Dr, LEBANON, PA 17046
MLS# PALN2023474Listed by: HOWARD HANNA KRALL REAL ESTATE - Open Sun, 12 to 2pmNew
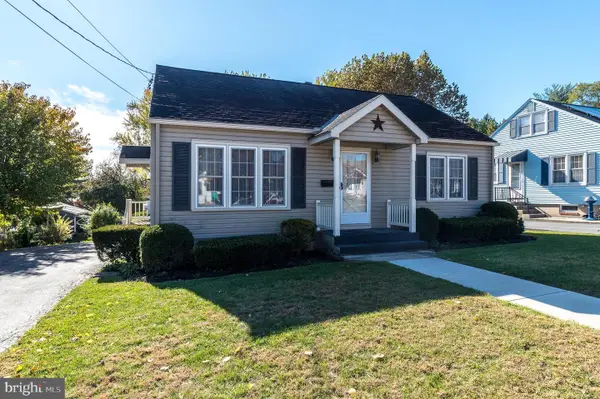 $250,000Active3 beds 2 baths1,398 sq. ft.
$250,000Active3 beds 2 baths1,398 sq. ft.538 W Locust St, LEBANON, PA 17042
MLS# PALN2023514Listed by: RE/MAX RELIANCE 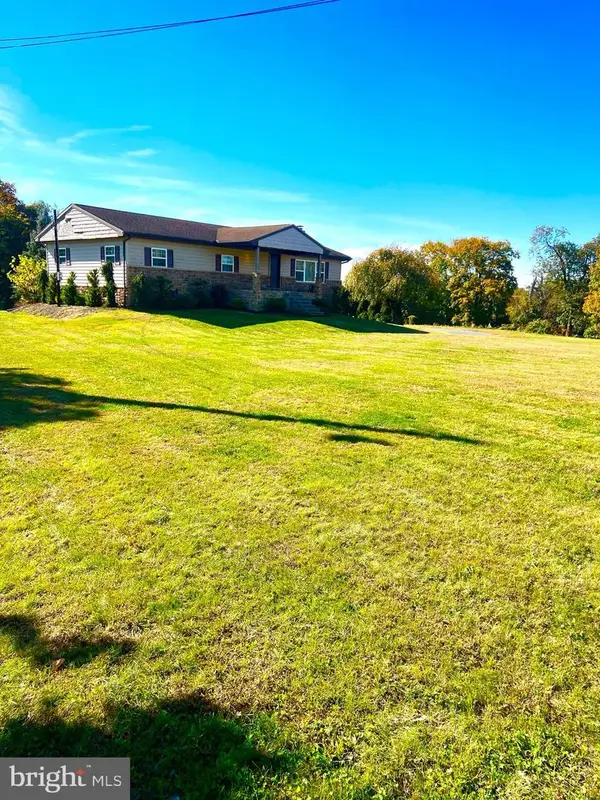 $359,900Pending4 beds 2 baths1,352 sq. ft.
$359,900Pending4 beds 2 baths1,352 sq. ft.754 Mechanic St, LEBANON, PA 17046
MLS# PALN2023520Listed by: BROKERSREALTY.COM-HARRISBURG- Open Sat, 10am to 12pmNew
 $75,000Active3 beds 2 baths1,464 sq. ft.
$75,000Active3 beds 2 baths1,464 sq. ft.32 Mifflin St, LEBANON, PA 17046
MLS# PALN2023502Listed by: CAVALRY REALTY LLC
