807 Holly Ln, Lebanon, PA 17042
Local realty services provided by:Better Homes and Gardens Real Estate Cassidon Realty
807 Holly Ln,Lebanon, PA 17042
$535,000
- 3 Beds
- 2 Baths
- 2,100 sq. ft.
- Single family
- Pending
Listed by:justin gambone
Office:iron valley real estate of lancaster
MLS#:PALN2022672
Source:BRIGHTMLS
Price summary
- Price:$535,000
- Price per sq. ft.:$254.76
About this home
Welcome to a one-of-a-kind sanctuary in Spring Hill Acres—a rare offering in this peaceful, wooded neighborhood where homes seldom come to market. The owners never intended to sell, but a promising business opportunity has shifted their plans, making this serene retreat available for the first time in years.
The sellers are offering a $3,000 kitchen appliance credit at closing, giving the next owner the perfect opportunity to make the kitchen their own!
Set on just over two acres, this home offers approximately 2,100 square feet with three bedrooms and two full baths, along with a flexible first-floor bedroom or home office that has a full en-suite bath. Everywhere you look, there are cozy reading nooks and thoughtful spaces to enjoy the setting, including two lofts with incredible treetop views where you can watch wildlife all year round. A unique four seasons room that is incorporated into the home and can be used for multiple purposes such as lounging, breakfast nook, dining and soaking in the southern exposure sun! Step outside to find a brand-new 16×10 Trex deck just off the first-floor bedroom or office. The grounds are a true retreat, featuring river rocks, a fish pond, and a handcrafted fountain made from a stone. At night, you can fall asleep to the sound of the water feature blending with the quiet forest around you.
A new 1,500-gallon septic system has been installed, upgraded from the standard 1,000-gallon tank, allowing for the possibility of adding a two-bedroom addition above the garage in the future. There is also a brand new well pump and check valve, upgraded for more pressure than the original. There is a brand new hot water heater, also upgraded in size. Inside, an oversized wood stove with double-wall pipe serves as both a focal point and a functional centerpiece, capable of heating the entire home—including the inviting sunroom. The stove has been carefully maintained and cleaned every year. The floor to ceiling brick wall in the living room extends to upstairs where a custom rustic/industrial lighting piece hangs.
The property also offers ample parking along with a reinforced pad designed for vehicles or equipment. It’s an ideal spot to add a pole barn or a second garage, creating even more flexibility for the next owner. There is also a whole house generator for your peace of mind.
You’ll love the peaceful drive to and from your home, winding through the wooded neighborhood and up to the top of the ridge where this retreat sits tucked away in seclusion. Despite the privacy, you’re never far from convenience—Mount Gretna is just 10 minutes away, Lititz 20 minutes, Lebanon 14 minutes, Lancaster 30 minutes, and the Turnpike only 4 minutes. Best of all, you can’t hear road noise thanks to the surrounding woods and the State Game Lands that back the neighborhood, giving you the perfect balance of accessibility and tranquility.
807 Holly Lane is more than just a home—it’s a woodland retreat blending privacy, nature, and thoughtful upgrades with room to grow. Don’t miss this rare opportunity to own in Spring Hill Acres, complete with a $3,000 appliance credit to make the kitchen your own.
Showings start Friday so schedule today!
Contact an agent
Home facts
- Year built:1984
- Listing ID #:PALN2022672
- Added:53 day(s) ago
- Updated:November 01, 2025 at 07:28 AM
Rooms and interior
- Bedrooms:3
- Total bathrooms:2
- Full bathrooms:2
- Living area:2,100 sq. ft.
Heating and cooling
- Cooling:Central A/C
- Heating:Electric, Forced Air, Propane - Owned, Wood, Wood Burn Stove
Structure and exterior
- Roof:Metal
- Year built:1984
- Building area:2,100 sq. ft.
- Lot area:2.1 Acres
Schools
- High school:CEDAR CREST
Utilities
- Water:Well
- Sewer:On Site Septic
Finances and disclosures
- Price:$535,000
- Price per sq. ft.:$254.76
- Tax amount:$6,409 (2025)
New listings near 807 Holly Ln
- New
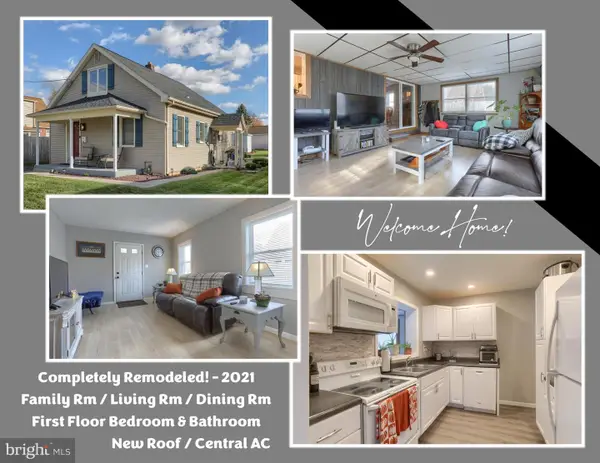 $255,000Active3 beds 1 baths1,452 sq. ft.
$255,000Active3 beds 1 baths1,452 sq. ft.2010 Allegheny Ave, LEBANON, PA 17042
MLS# PALN2023526Listed by: HOWARD HANNA KRALL REAL ESTATE - Open Sat, 1 to 3pmNew
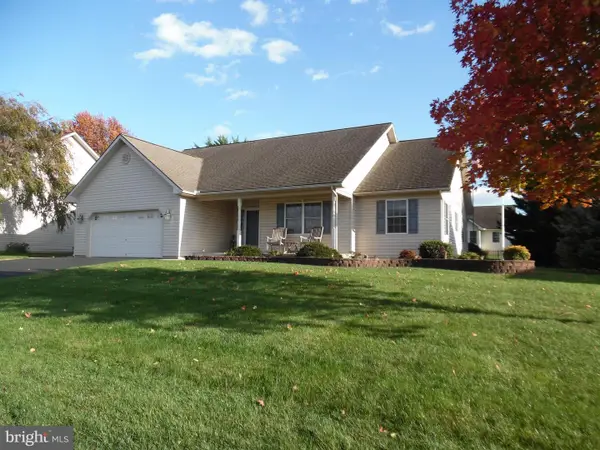 $435,000Active3 beds 3 baths2,939 sq. ft.
$435,000Active3 beds 3 baths2,939 sq. ft.325 Charles St, LEBANON, PA 17042
MLS# PALN2023536Listed by: RE/MAX PINNACLE - New
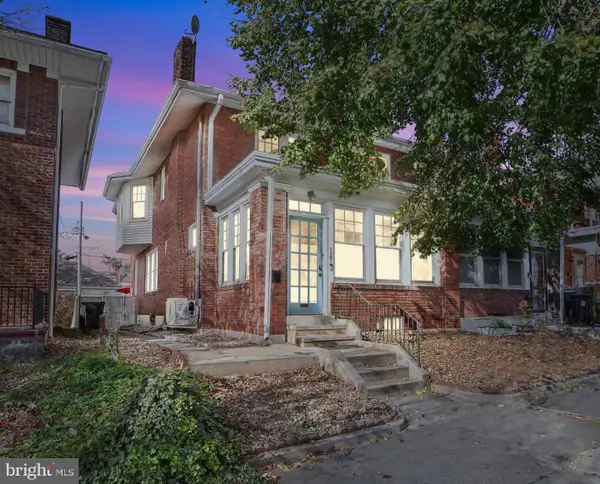 $209,900Active3 beds 2 baths2,426 sq. ft.
$209,900Active3 beds 2 baths2,426 sq. ft.127 S 10th St, LEBANON, PA 17042
MLS# PALN2023518Listed by: EXP REALTY, LLC - Open Sat, 1 to 3pmNew
 $320,000Active3 beds 2 baths2,796 sq. ft.
$320,000Active3 beds 2 baths2,796 sq. ft.16 Aspen Way, LEBANON, PA 17046
MLS# PALN2022006Listed by: IRON VALLEY REAL ESTATE - Coming Soon
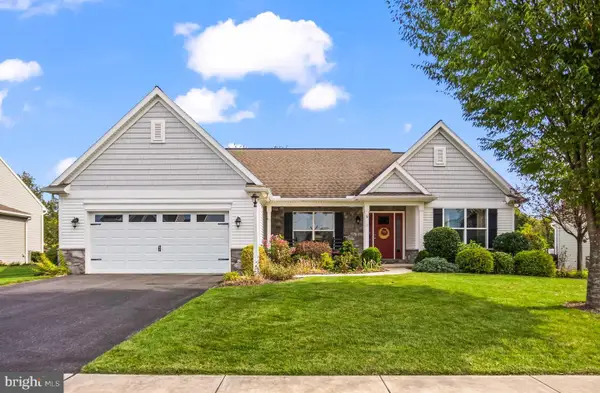 $420,000Coming Soon3 beds 3 baths
$420,000Coming Soon3 beds 3 baths9 Creekside Dr, LEBANON, PA 17042
MLS# PALN2023510Listed by: KELLER WILLIAMS REALTY 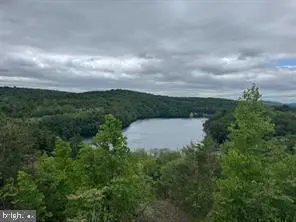 $189,900Active0.47 Acres
$189,900Active0.47 Acres105 Cliff Ct, LEBANON, PA 17042
MLS# PALN2022462Listed by: RE/MAX CORNERSTONE- Coming Soon
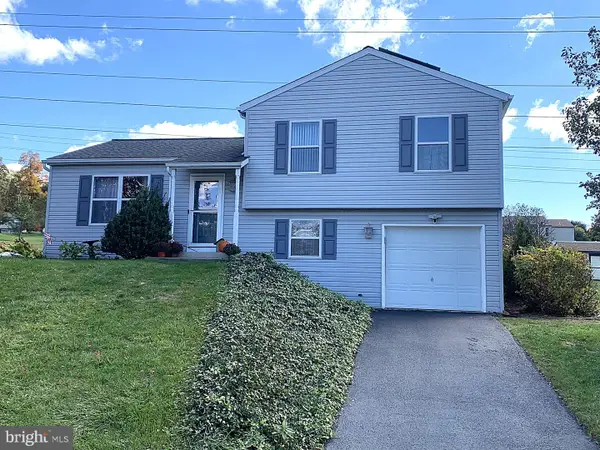 $299,900Coming Soon3 beds 2 baths
$299,900Coming Soon3 beds 2 baths3 Fawnwood Dr, LEBANON, PA 17046
MLS# PALN2023474Listed by: HOWARD HANNA KRALL REAL ESTATE - Open Sun, 12 to 2pmNew
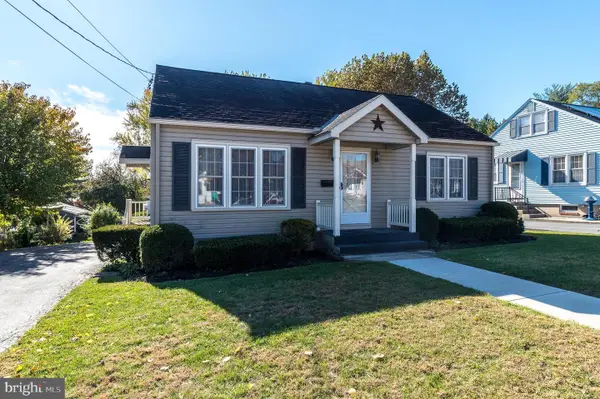 $250,000Active3 beds 2 baths1,398 sq. ft.
$250,000Active3 beds 2 baths1,398 sq. ft.538 W Locust St, LEBANON, PA 17042
MLS# PALN2023514Listed by: RE/MAX RELIANCE 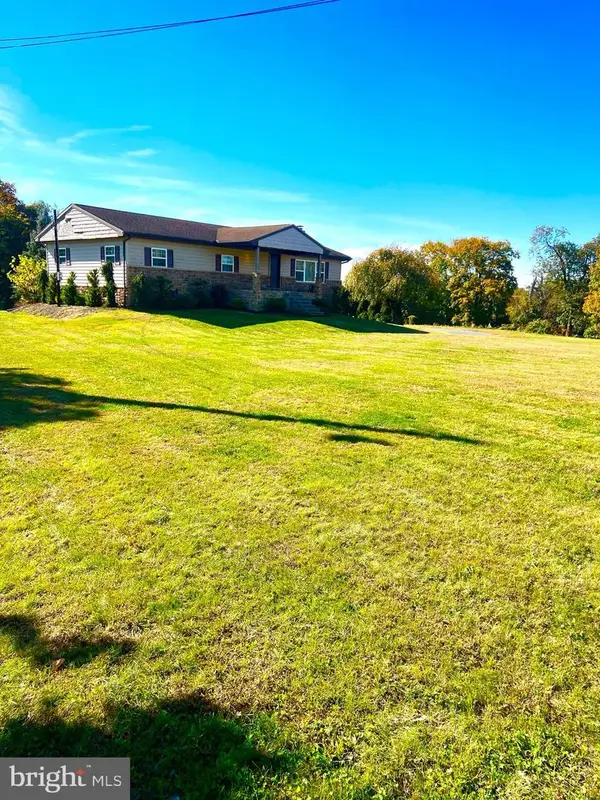 $359,900Pending4 beds 2 baths1,352 sq. ft.
$359,900Pending4 beds 2 baths1,352 sq. ft.754 Mechanic St, LEBANON, PA 17046
MLS# PALN2023520Listed by: BROKERSREALTY.COM-HARRISBURG- Open Sat, 10am to 12pmNew
 $75,000Active3 beds 2 baths1,464 sq. ft.
$75,000Active3 beds 2 baths1,464 sq. ft.32 Mifflin St, LEBANON, PA 17046
MLS# PALN2023502Listed by: CAVALRY REALTY LLC
