12 Tulip Tree Rd, LEVITTOWN, PA 19056
Local realty services provided by:Better Homes and Gardens Real Estate Murphy & Co.
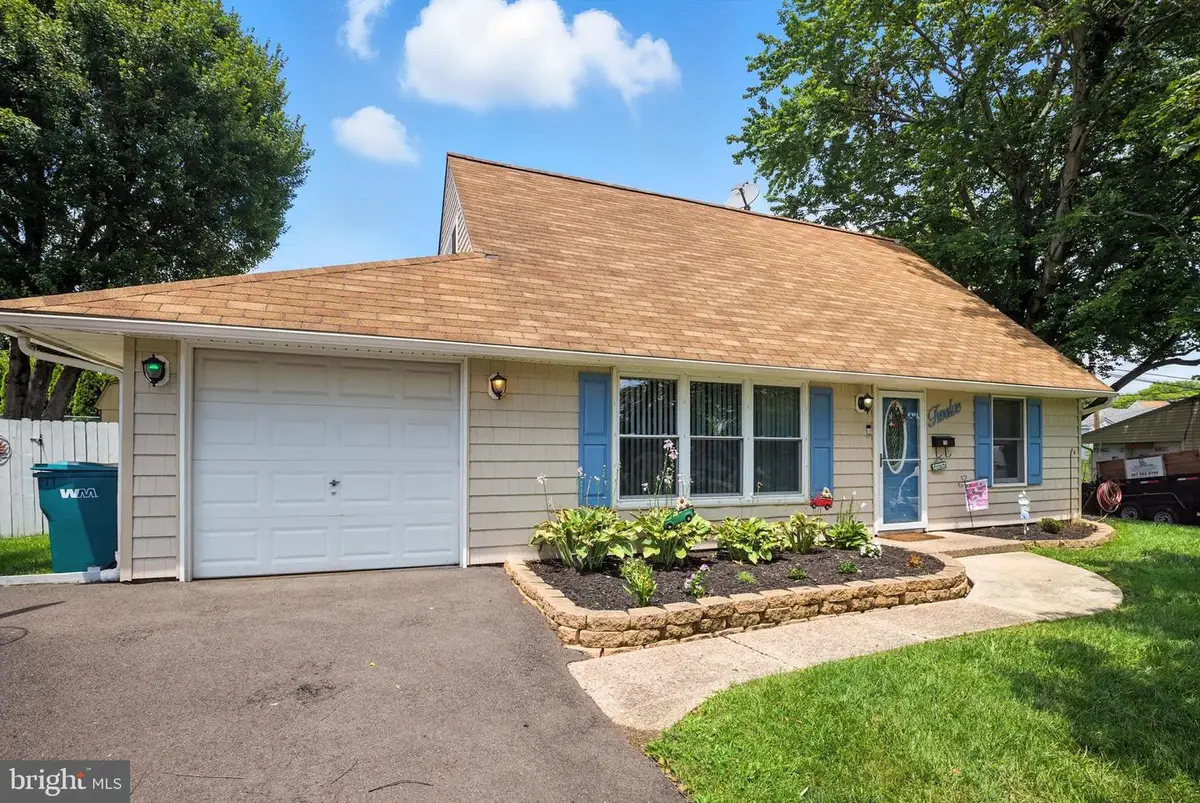

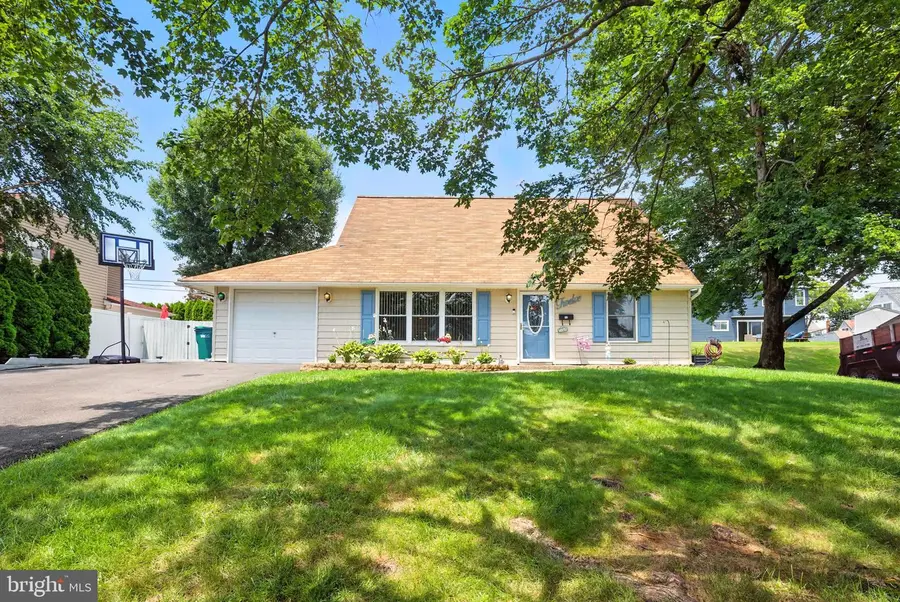
12 Tulip Tree Rd,LEVITTOWN, PA 19056
$469,900
- 4 Beds
- 2 Baths
- 1,569 sq. ft.
- Single family
- Pending
Listed by:leonard a definis
Office:home solutions realty group
MLS#:PABU2100292
Source:BRIGHTMLS
Price summary
- Price:$469,900
- Price per sq. ft.:$299.49
About this home
🏡 Stylish Comfort in Twin Oaks—Move-In Ready & Immaculate! More Photos Coming Soon
Welcome to this beautifully updated 4-bedroom, 2-bath gem located in the sought-after Twin Oaks section of Levittown, in the acclaimed Neshaminy School District. With fresh paint, new light oak vinyl plank flooring, and professional landscaping, this home feels like the perfect balance of warmth, elegance, and functionality. It’s truly in move-in condition—so spotless, you’ll understand why everyone says “Miss Clean lives here!”
✨ Features That Shine:
Upgraded kitchen with stainless steel appliances, granite countertops, recessed lighting, and generous cabinetry
Spacious living/dining room combo designed for gatherings and everyday ease
Central air-conditioning for total comfort all year long
Expanded rear recreation room with French doors opening to a stunning oversized stone patio complete with a firepit—perfect for relaxing nights
Professionally landscaped grounds with plenty of yard space for entertaining, play, gardening, or pets
One-car garage and rear shed for smart storage solutions
Four bright bedrooms and two full bathrooms offering space for family, guests, or a home office
🌿 Situated minutes from shopping, dining, parks, and commuter routes, this home offers suburban serenity and everyday convenience. Whether you're starting fresh or moving up, it’s ready to meet the moment.
Contact an agent
Home facts
- Year built:1958
- Listing Id #:PABU2100292
- Added:32 day(s) ago
- Updated:August 16, 2025 at 07:27 AM
Rooms and interior
- Bedrooms:4
- Total bathrooms:2
- Full bathrooms:2
- Living area:1,569 sq. ft.
Heating and cooling
- Cooling:Central A/C
- Heating:Electric, Heat Pump - Electric BackUp
Structure and exterior
- Roof:Architectural Shingle
- Year built:1958
- Building area:1,569 sq. ft.
- Lot area:0.17 Acres
Schools
- High school:NESHAMINY
Utilities
- Water:Public
- Sewer:Public Sewer
Finances and disclosures
- Price:$469,900
- Price per sq. ft.:$299.49
- Tax amount:$4,836 (2025)
New listings near 12 Tulip Tree Rd
- Coming Soon
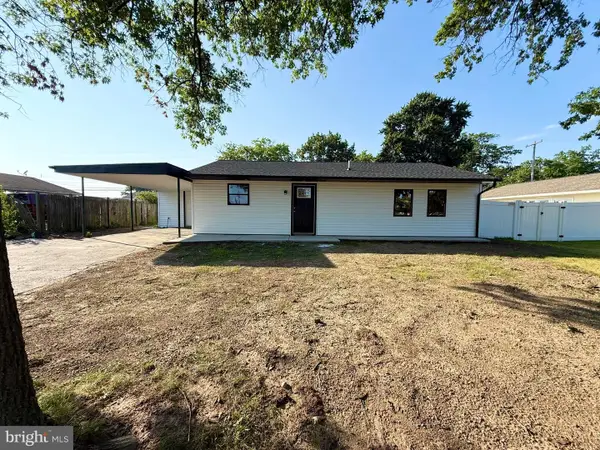 $429,000Coming Soon3 beds 2 baths
$429,000Coming Soon3 beds 2 baths23 Flower Ln, LEVITTOWN, PA 19055
MLS# PABU2102730Listed by: KELLER WILLIAMS PREMIER - New
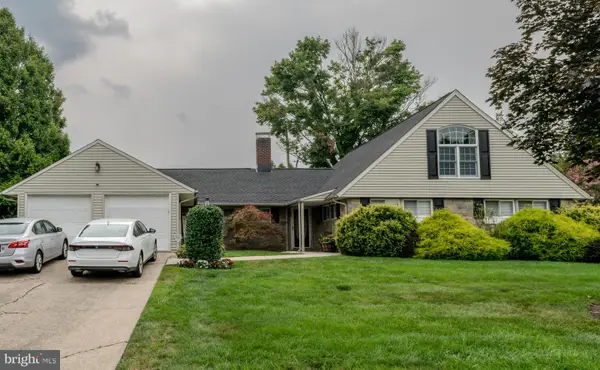 $579,500Active5 beds 2 baths2,664 sq. ft.
$579,500Active5 beds 2 baths2,664 sq. ft.11 Fieldstone Rd, LEVITTOWN, PA 19056
MLS# PABU2102418Listed by: CHAPMAN AGENCY - New
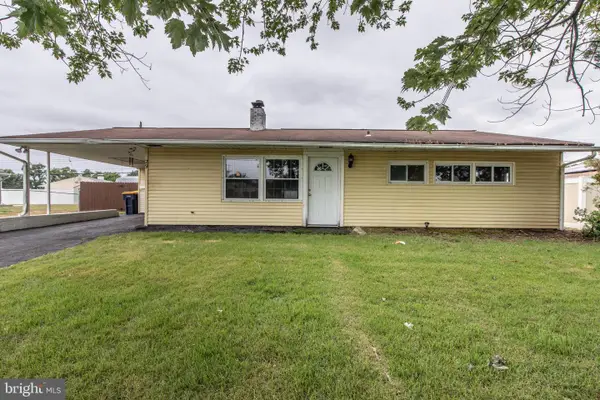 $299,900Active3 beds 2 baths1,396 sq. ft.
$299,900Active3 beds 2 baths1,396 sq. ft.29 Lilac, LEVITTOWN, PA 19054
MLS# PABU2102994Listed by: HERITAGE ESTATE PROPERTIES - Open Sat, 11am to 1pmNew
 $369,000Active3 beds 1 baths1,000 sq. ft.
$369,000Active3 beds 1 baths1,000 sq. ft.54 Leisure Ln, LEVITTOWN, PA 19054
MLS# PABU2102800Listed by: RE/MAX PROPERTIES - NEWTOWN - Open Sat, 11am to 1pmNew
 $385,000Active4 beds 2 baths1,403 sq. ft.
$385,000Active4 beds 2 baths1,403 sq. ft.41 Kentucky Ln, LEVITTOWN, PA 19055
MLS# PABU2102186Listed by: KELLER WILLIAMS MAIN LINE 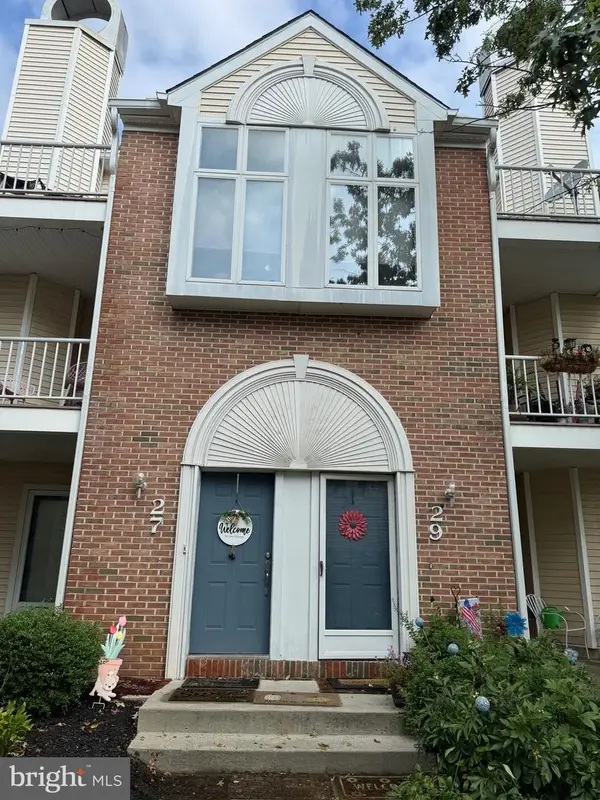 $280,000Pending2 beds 2 baths
$280,000Pending2 beds 2 baths27 Natalie Ct, LEVITTOWN, PA 19057
MLS# PABU2102998Listed by: HOMESMART REALTY ADVISORS- Open Sat, 10am to 12pmNew
 $395,000Active4 beds 2 baths1,238 sq. ft.
$395,000Active4 beds 2 baths1,238 sq. ft.16 Iris Rd, LEVITTOWN, PA 19057
MLS# PABU2091190Listed by: COMPASS PENNSYLVANIA, LLC - New
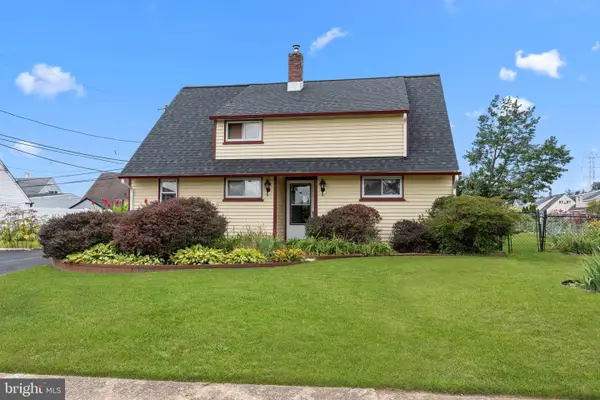 $325,000Active4 beds 2 baths1,440 sq. ft.
$325,000Active4 beds 2 baths1,440 sq. ft.67 Greenbriar Rd, LEVITTOWN, PA 19057
MLS# PABU2102814Listed by: KELLER WILLIAMS REAL ESTATE-LANGHORNE - New
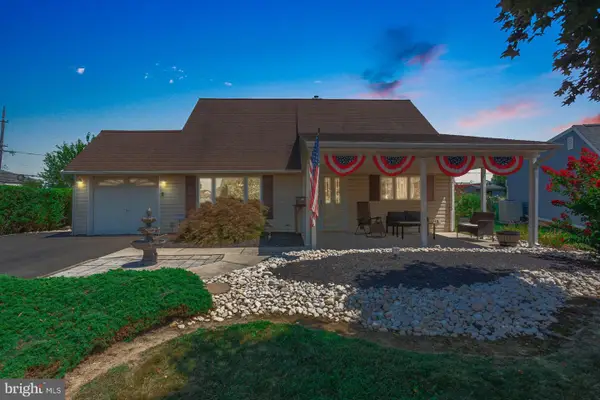 $484,900Active4 beds 2 baths1,925 sq. ft.
$484,900Active4 beds 2 baths1,925 sq. ft.80 Quarry Rd, LEVITTOWN, PA 19057
MLS# PABU2102744Listed by: KELLER WILLIAMS REAL ESTATE-LANGHORNE - New
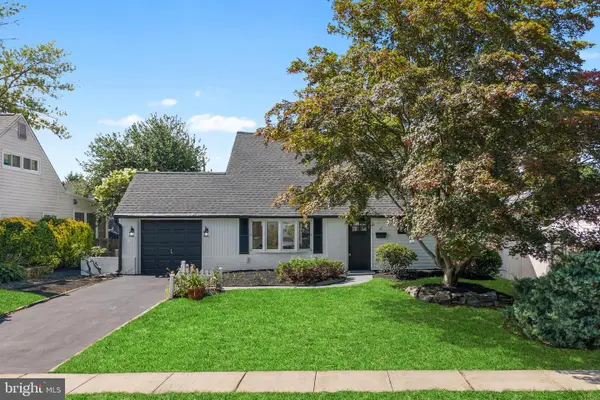 $439,900Active4 beds 2 baths1,200 sq. ft.
$439,900Active4 beds 2 baths1,200 sq. ft.57 Middle Rd, LEVITTOWN, PA 19056
MLS# PABU2102702Listed by: REAL OF PENNSYLVANIA
