41 Kentucky Ln, LEVITTOWN, PA 19055
Local realty services provided by:Better Homes and Gardens Real Estate Community Realty
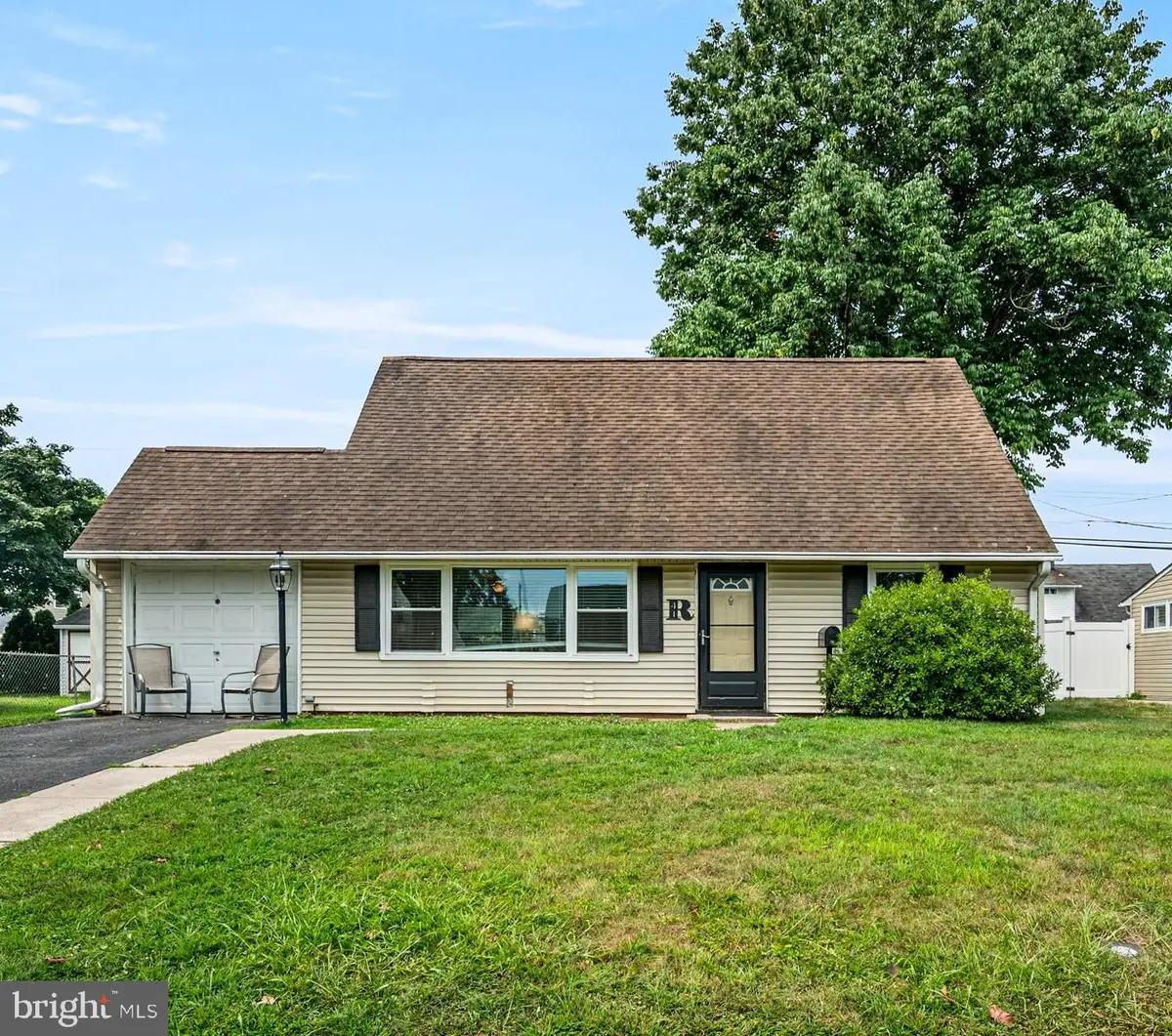
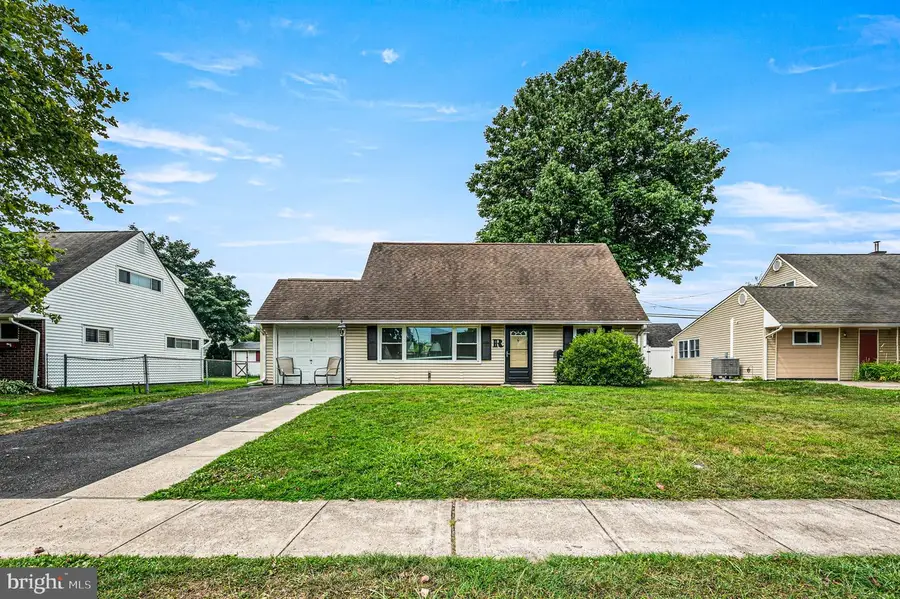
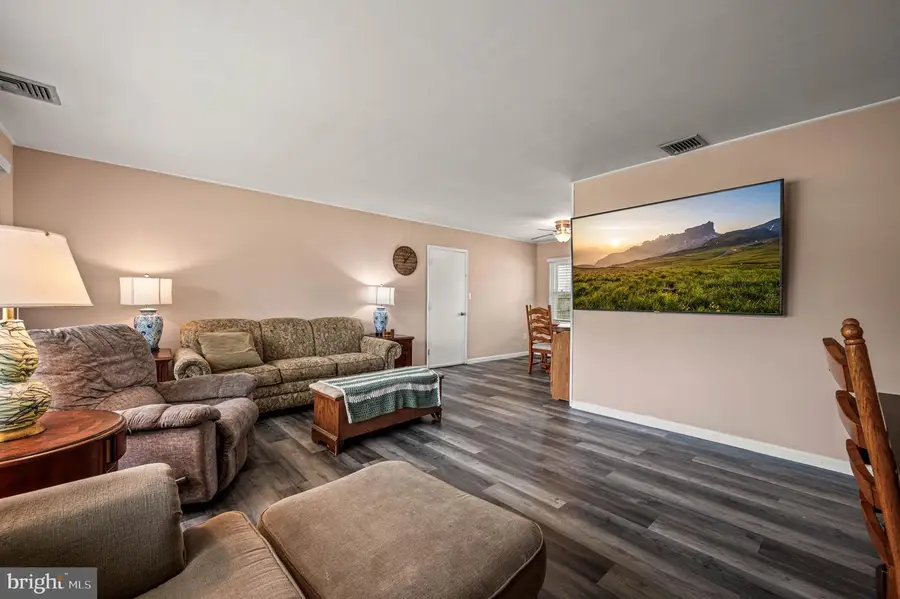
41 Kentucky Ln,LEVITTOWN, PA 19055
$385,000
- 4 Beds
- 2 Baths
- 1,403 sq. ft.
- Single family
- Active
Listed by:karen mooney
Office:keller williams main line
MLS#:PABU2102186
Source:BRIGHTMLS
Price summary
- Price:$385,000
- Price per sq. ft.:$274.41
About this home
Welcome to 41 Kentucky Lane—this one has space in all the right places!
This spacious and flexible 4-bedroom, 2-bathroom home is located in the desirable Kenwood section of Levittown and offers a floor plan that fits a variety of lifestyles. With potential for a fifth bedroom, a generous backyard, and a convenient location, this home checks all the boxes.
Step inside to a bright and open living room that flows into a large eat-in kitchen, creating a seamless space for both everyday living and entertaining. Off the kitchen, you’ll find direct access to the attached one-car garage as well as the backyard—ideal for hosting, gardening, or relaxing outdoors. The expansive shed provides ample storage for tools, equipment, or seasonal items.
The first floor includes a private bedroom, full bathroom, and a laundry room that could be converted into a fifth bedroom if needed—offering excellent flexibility for guests, in-laws, or anyone who prefers main-level living.
Upstairs, you'll find three additional bedrooms and a second full bathroom.
Convenient location offering easy access to shopping, schools, parks, and major routes including I-95, Route 1, and the PA Turnpike.
If you’re looking for a home that combines space, versatility, and convenience in a sought-after neighborhood, 41 Kentucky Lane is ready to welcome you home. Schedule your private tour today and see all this property has to offer! Showings to begin at the Open House on Saturday at 11am.
Contact an agent
Home facts
- Year built:1955
- Listing Id #:PABU2102186
- Added:1 day(s) ago
- Updated:August 15, 2025 at 05:30 AM
Rooms and interior
- Bedrooms:4
- Total bathrooms:2
- Full bathrooms:2
- Living area:1,403 sq. ft.
Heating and cooling
- Cooling:Central A/C
- Heating:Electric, Forced Air, Heat Pump(s)
Structure and exterior
- Roof:Architectural Shingle
- Year built:1955
- Building area:1,403 sq. ft.
- Lot area:0.14 Acres
Utilities
- Water:Public
- Sewer:Public Sewer
Finances and disclosures
- Price:$385,000
- Price per sq. ft.:$274.41
New listings near 41 Kentucky Ln
- New
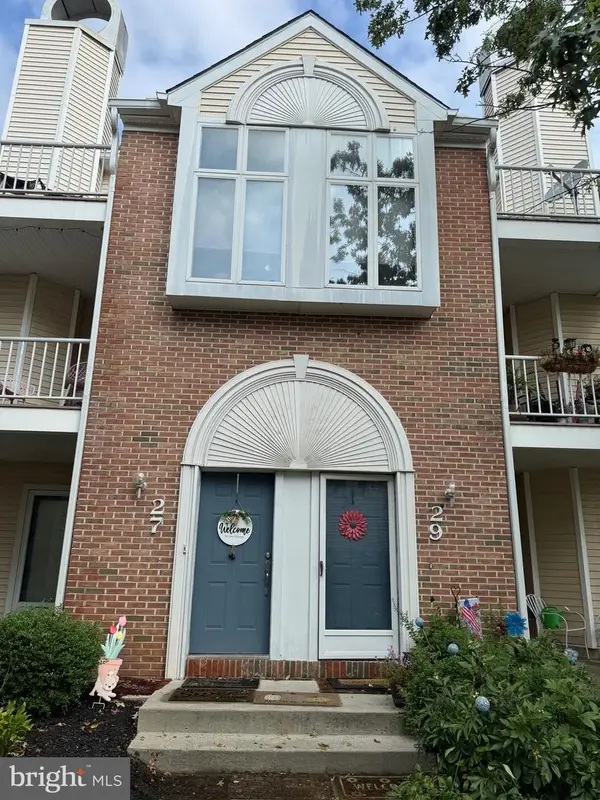 $280,000Active2 beds 2 baths
$280,000Active2 beds 2 baths27 Natalie Ct, LEVITTOWN, PA 19057
MLS# PABU2102998Listed by: HOMESMART REALTY ADVISORS - Coming SoonOpen Sat, 10am to 12pm
 $395,000Coming Soon4 beds 2 baths
$395,000Coming Soon4 beds 2 baths16 Iris Rd, LEVITTOWN, PA 19057
MLS# PABU2091190Listed by: COMPASS PENNSYLVANIA, LLC - New
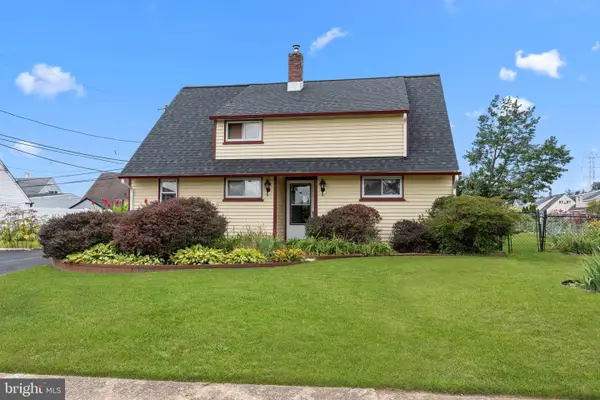 $325,000Active4 beds 2 baths1,440 sq. ft.
$325,000Active4 beds 2 baths1,440 sq. ft.67 Greenbriar Rd, LEVITTOWN, PA 19057
MLS# PABU2102814Listed by: KELLER WILLIAMS REAL ESTATE-LANGHORNE - New
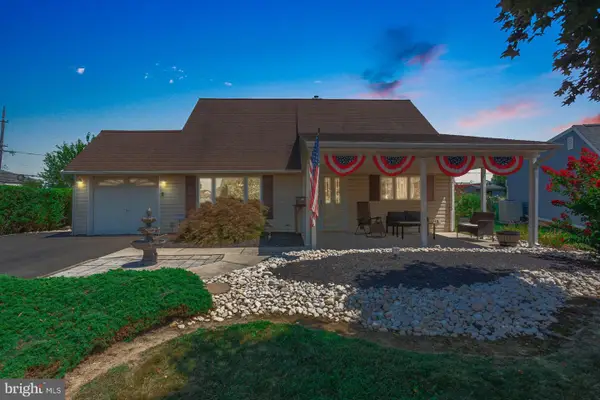 $484,900Active4 beds 2 baths1,925 sq. ft.
$484,900Active4 beds 2 baths1,925 sq. ft.80 Quarry Rd, LEVITTOWN, PA 19057
MLS# PABU2102744Listed by: KELLER WILLIAMS REAL ESTATE-LANGHORNE - New
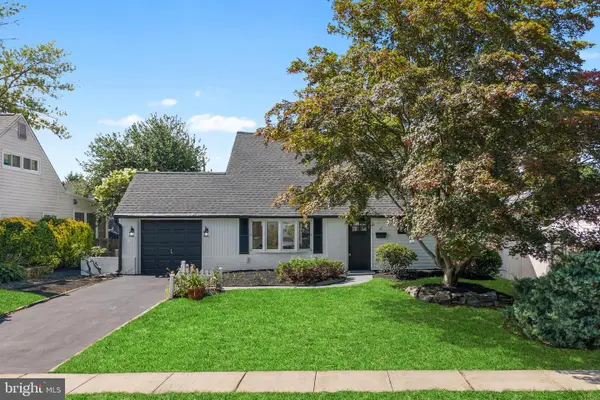 $439,900Active4 beds 2 baths1,200 sq. ft.
$439,900Active4 beds 2 baths1,200 sq. ft.57 Middle Rd, LEVITTOWN, PA 19056
MLS# PABU2102702Listed by: REAL OF PENNSYLVANIA - New
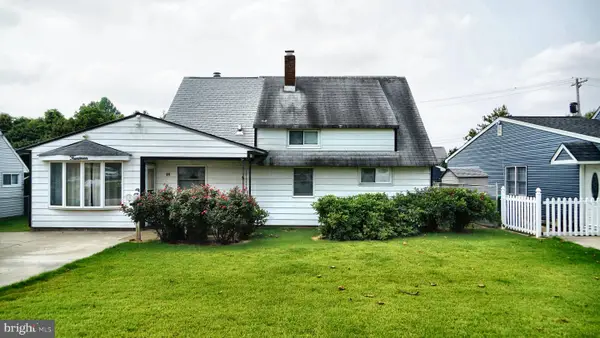 $349,999Active4 beds 2 baths1,548 sq. ft.
$349,999Active4 beds 2 baths1,548 sq. ft.14 Appletree Dr, LEVITTOWN, PA 19055
MLS# PABU2102642Listed by: REALTYTOPIA, LLC - Open Sat, 12 to 2pm
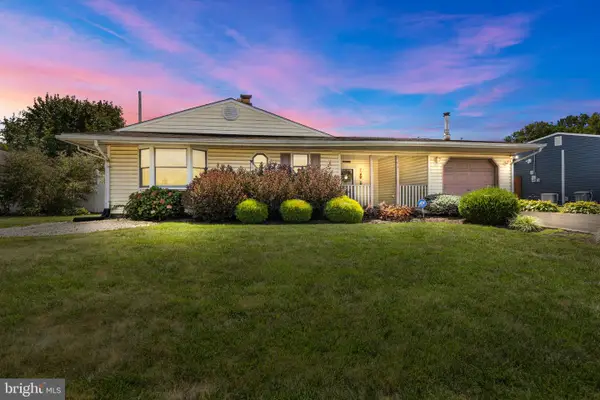 $375,000Pending3 beds 2 baths1,632 sq. ft.
$375,000Pending3 beds 2 baths1,632 sq. ft.98 Pinewood Dr, LEVITTOWN, PA 19054
MLS# PABU2102540Listed by: REAL OF PENNSYLVANIA - Open Sun, 12 to 2pmNew
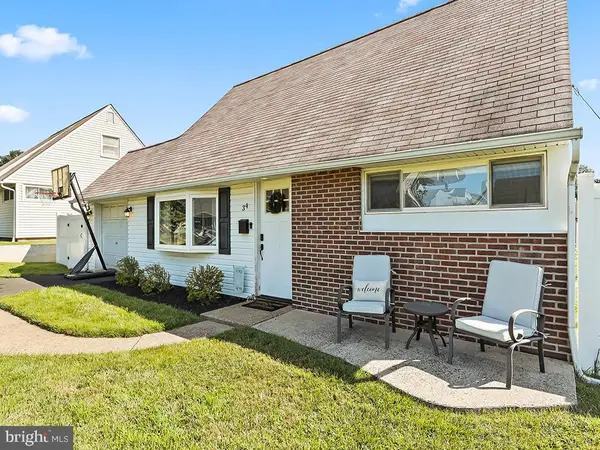 $415,000Active4 beds 2 baths1,200 sq. ft.
$415,000Active4 beds 2 baths1,200 sq. ft.34 Parkside Cir, LEVITTOWN, PA 19056
MLS# PABU2102572Listed by: SUBURBAN CITY REALTY, LLC - New
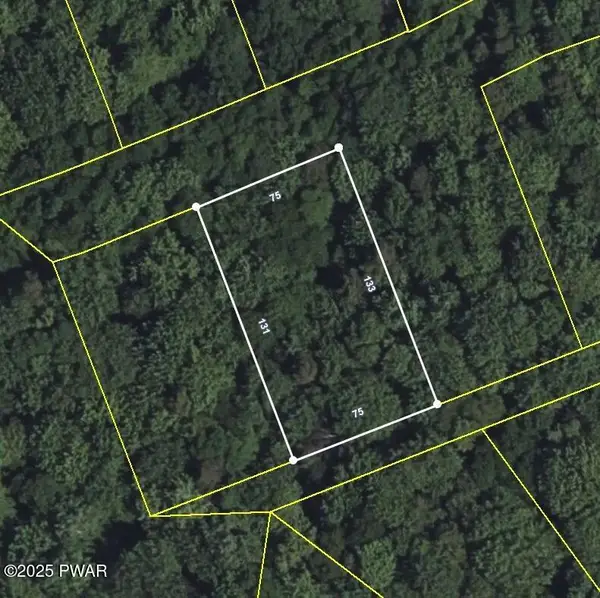 $7,500Active0 Acres
$7,500Active0 AcresLot 177 Plumtree Road, Newfoundland, PA 18445
MLS# PW252572Listed by: KELLER WILLIAMS RE HAWLEY
