80 Quarry Rd, LEVITTOWN, PA 19057
Local realty services provided by:Better Homes and Gardens Real Estate Valley Partners
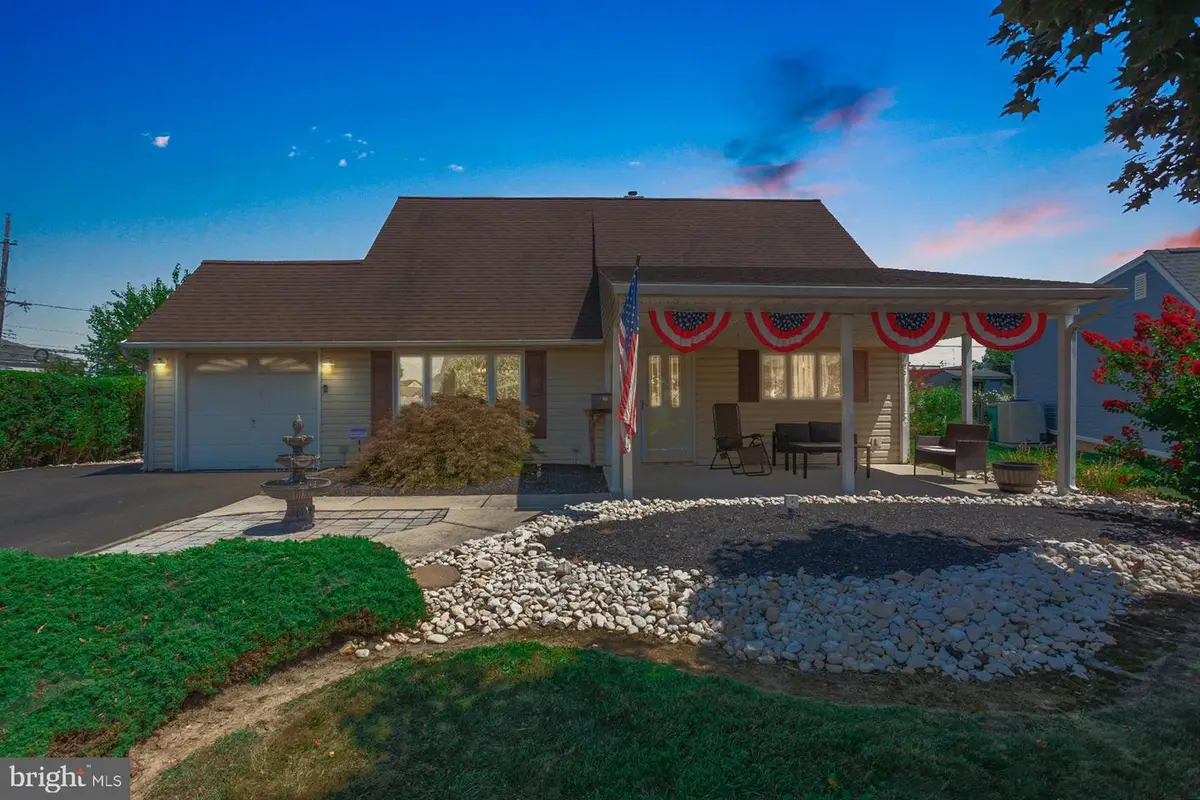
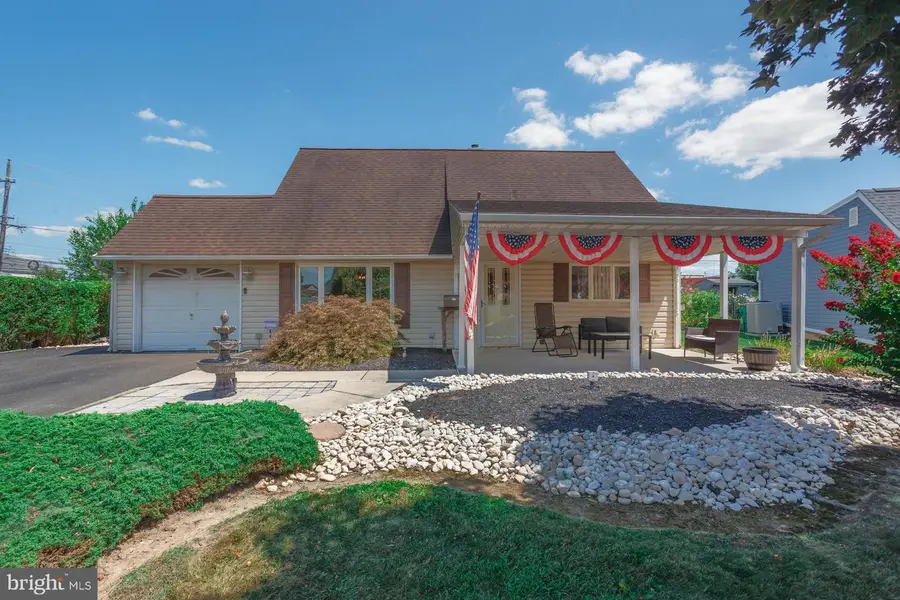
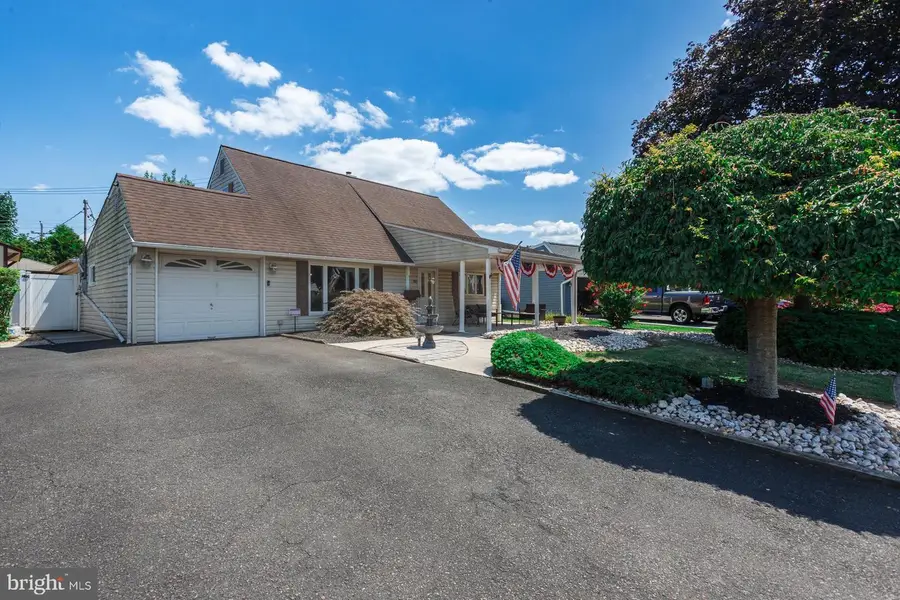
80 Quarry Rd,LEVITTOWN, PA 19057
$484,900
- 4 Beds
- 2 Baths
- 1,925 sq. ft.
- Single family
- Active
Listed by:ian dixon
Office:keller williams real estate-langhorne
MLS#:PABU2102744
Source:BRIGHTMLS
Price summary
- Price:$484,900
- Price per sq. ft.:$251.9
About this home
Welcome to this beautifully maintained Jubilee-style home in the desirable Quincy Hollow section of Levittown, offering the perfect blend of comfort, style, and entertainment-ready outdoor living.
From the moment you arrive, you’ll notice the pride of ownership—manicured landscaping, a charming front porch with decorative bunting, and a private driveway leading to the attached garage. Inside, the layout flows effortlessly, featuring a spacious living room filled with natural light, a cozy stone fireplace with wood mantel, and modern recessed lighting. The kitchen connects seamlessly to dining and family areas, making everyday living and gatherings a breeze.
Upstairs, you’ll find generously sized bedrooms with fresh paint and neutral finishes, offering flexibility for guest rooms, home offices, or playrooms. Both bathrooms are well-maintained with clean tile work and ample storage.
Step outside to your private backyard oasis—complete with an above-ground pool, an inviting gazebo, and multiple seating areas perfect for summer BBQs or relaxing evenings under the stars. The fenced yard adds both privacy and peace of mind.
Situated in Middletown Township, this home is just minutes from Oxford Valley Mall, Levittown Town Center, and countless dining options—from local favorites to national chains. Enjoy nearby parks, playgrounds, and the scenic Delaware Canal Towpath for outdoor adventures. Entertainment is never far away with bowling alleys, movie theaters, and family-friendly attractions close at hand. Commuters will appreciate quick access to I-295, I-95, US-1, and the SEPTA Regional Rail for an easy trip into Philadelphia, New Jersey, or New York.
Contact an agent
Home facts
- Year built:1956
- Listing Id #:PABU2102744
- Added:3 day(s) ago
- Updated:August 15, 2025 at 12:07 PM
Rooms and interior
- Bedrooms:4
- Total bathrooms:2
- Full bathrooms:2
- Living area:1,925 sq. ft.
Heating and cooling
- Cooling:Central A/C
- Heating:Baseboard - Hot Water, Oil
Structure and exterior
- Roof:Asphalt
- Year built:1956
- Building area:1,925 sq. ft.
- Lot area:0.19 Acres
Schools
- High school:NESHAMINY
- Middle school:SANDBURG
- Elementary school:MILLER
Utilities
- Water:Public
- Sewer:Public Sewer
Finances and disclosures
- Price:$484,900
- Price per sq. ft.:$251.9
- Tax amount:$5,585 (2025)
New listings near 80 Quarry Rd
- Open Sat, 11am to 1pmNew
 $385,000Active4 beds 2 baths1,403 sq. ft.
$385,000Active4 beds 2 baths1,403 sq. ft.41 Kentucky Ln, LEVITTOWN, PA 19055
MLS# PABU2102186Listed by: KELLER WILLIAMS MAIN LINE - New
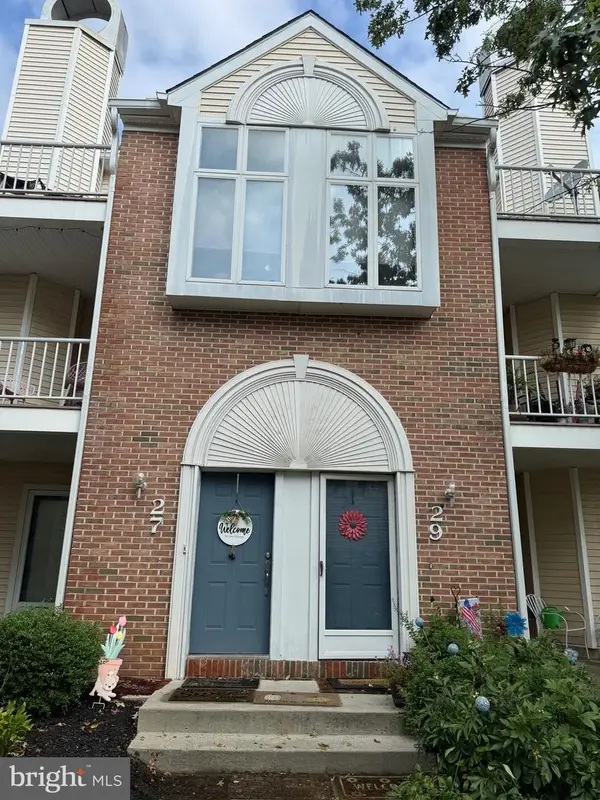 $280,000Active2 beds 2 baths
$280,000Active2 beds 2 baths27 Natalie Ct, LEVITTOWN, PA 19057
MLS# PABU2102998Listed by: HOMESMART REALTY ADVISORS - Coming SoonOpen Sat, 10am to 12pm
 $395,000Coming Soon4 beds 2 baths
$395,000Coming Soon4 beds 2 baths16 Iris Rd, LEVITTOWN, PA 19057
MLS# PABU2091190Listed by: COMPASS PENNSYLVANIA, LLC - New
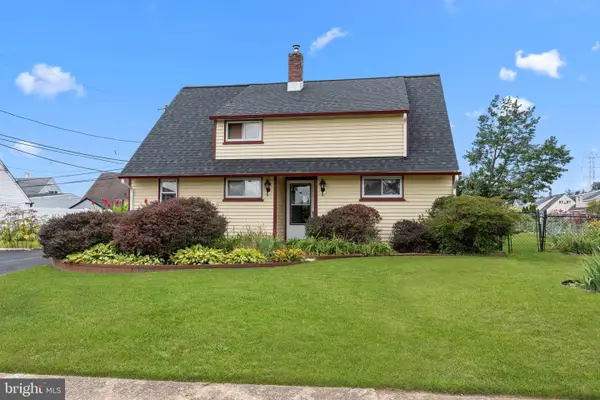 $325,000Active4 beds 2 baths1,440 sq. ft.
$325,000Active4 beds 2 baths1,440 sq. ft.67 Greenbriar Rd, LEVITTOWN, PA 19057
MLS# PABU2102814Listed by: KELLER WILLIAMS REAL ESTATE-LANGHORNE - New
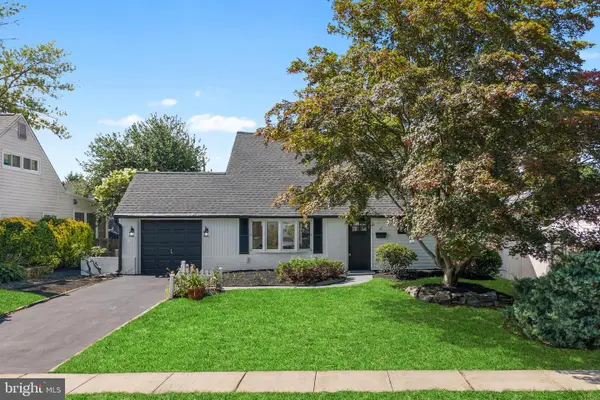 $439,900Active4 beds 2 baths1,200 sq. ft.
$439,900Active4 beds 2 baths1,200 sq. ft.57 Middle Rd, LEVITTOWN, PA 19056
MLS# PABU2102702Listed by: REAL OF PENNSYLVANIA - New
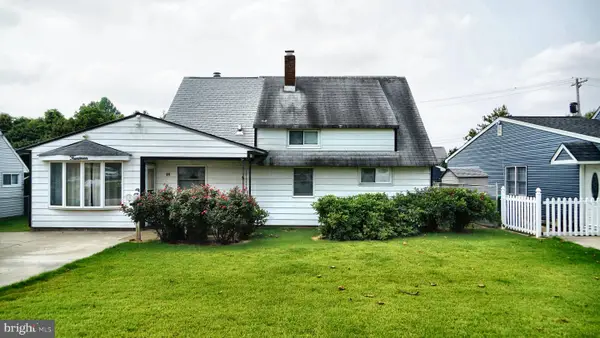 $349,999Active4 beds 2 baths1,548 sq. ft.
$349,999Active4 beds 2 baths1,548 sq. ft.14 Appletree Dr, LEVITTOWN, PA 19055
MLS# PABU2102642Listed by: REALTYTOPIA, LLC - Open Sat, 12 to 2pm
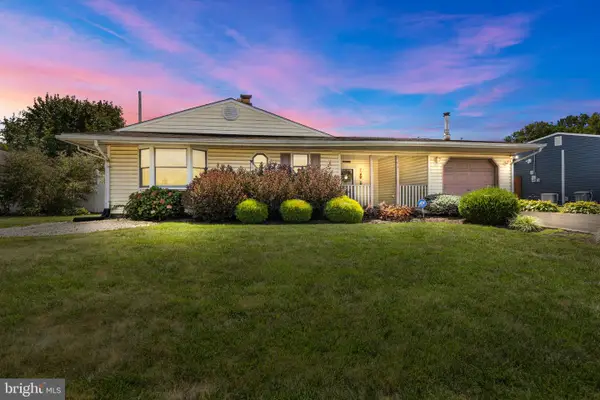 $375,000Pending3 beds 2 baths1,632 sq. ft.
$375,000Pending3 beds 2 baths1,632 sq. ft.98 Pinewood Dr, LEVITTOWN, PA 19054
MLS# PABU2102540Listed by: REAL OF PENNSYLVANIA - Open Sun, 12 to 2pmNew
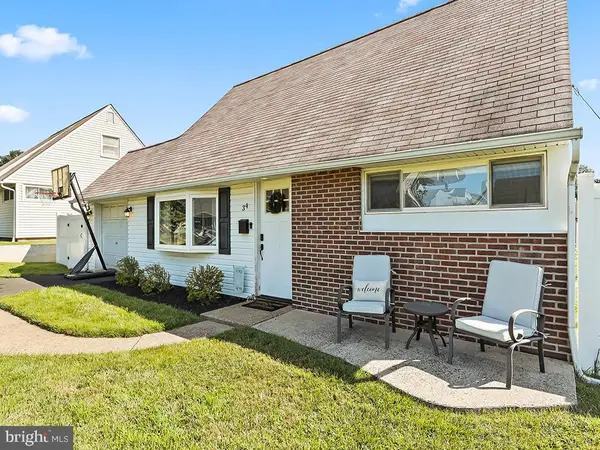 $415,000Active4 beds 2 baths1,200 sq. ft.
$415,000Active4 beds 2 baths1,200 sq. ft.34 Parkside Cir, LEVITTOWN, PA 19056
MLS# PABU2102572Listed by: SUBURBAN CITY REALTY, LLC - New
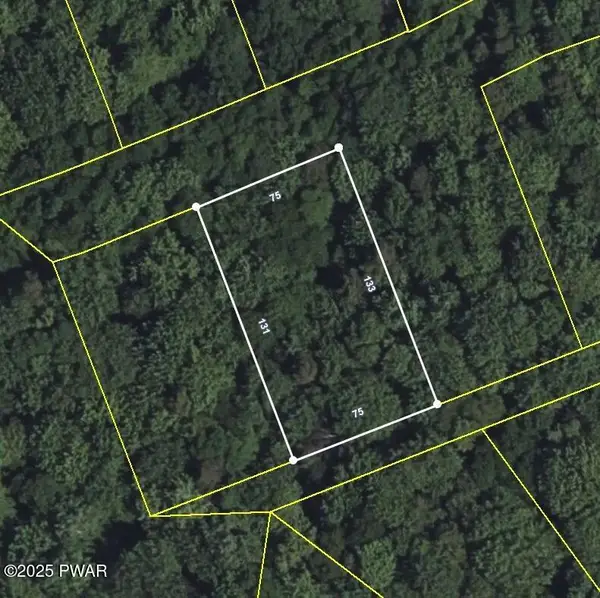 $7,500Active0 Acres
$7,500Active0 AcresLot 177 Plumtree Road, Newfoundland, PA 18445
MLS# PW252572Listed by: KELLER WILLIAMS RE HAWLEY
