55 Terrace Rd, LEVITTOWN, PA 19056
Local realty services provided by:Better Homes and Gardens Real Estate Murphy & Co.
55 Terrace Rd,LEVITTOWN, PA 19056
$450,000
- 3 Beds
- 3 Baths
- 1,564 sq. ft.
- Single family
- Pending
Listed by:christopher d terry
Office:re/max properties - newtown
MLS#:PABU2103476
Source:BRIGHTMLS
Price summary
- Price:$450,000
- Price per sq. ft.:$287.72
About this home
Welcome to 55 Terrace Road, a beautifully maintained home in the Twin Oaks section of Levittown, located within the award-winning Neshaminy School District. This is the first time on the market since 1958! This expanded 3-bedroom, 2.5-bath Colonial-style residence offers modern updates, flexible living spaces, and a private backyard. Arrive at the covered front entry and extended driveway with beautiful gardens. Step inside to find LifeProof luxury vinyl flooring flowing throughout the main level. To the left of the foyer, the bright and airy living room features three oversized windows that fill the space with natural light and showcase views of the side and backyard. To the right, the spacious dining area transitions seamlessly into a sitting room and the updated kitchen, complete with stainless steel appliances, recessed lighting, and ample cabinetry. The expanded floor plan also includes two versatile rooms, currently used as a game room and a library, along with a conveniently placed half bath, making it perfect for everyday living or entertaining. Upstairs, you’ll find three generously sized bedrooms, all with wall-to-wall carpeting. The primary suite boasts two walk-in closets and a private bath with a stall shower. Two additional bedrooms share a full hall bath with a tub/shower combo. Step outside to your backyard, featuring an oversized paver patio ideal for gatherings, surrounded by a lush lawn that backs to open space for added privacy. Additional highlights include a newer heater (2016) and a new water heater (2021), offering peace of mind for years to come. With its thoughtful updates, flexible layout, and prime location, this home is truly move-in ready. Don’t wait, schedule your showing today, as this one won’t last long!
Contact an agent
Home facts
- Year built:1958
- Listing ID #:PABU2103476
- Added:7 day(s) ago
- Updated:August 29, 2025 at 07:24 AM
Rooms and interior
- Bedrooms:3
- Total bathrooms:3
- Full bathrooms:2
- Half bathrooms:1
- Living area:1,564 sq. ft.
Heating and cooling
- Cooling:Central A/C
- Heating:Forced Air, Natural Gas
Structure and exterior
- Year built:1958
- Building area:1,564 sq. ft.
- Lot area:0.19 Acres
Schools
- High school:NESHAMINY
- Middle school:MAPLE POINT
- Elementary school:CORE CREEK
Utilities
- Water:Public
- Sewer:Public Sewer
Finances and disclosures
- Price:$450,000
- Price per sq. ft.:$287.72
- Tax amount:$5,566 (2025)
New listings near 55 Terrace Rd
- New
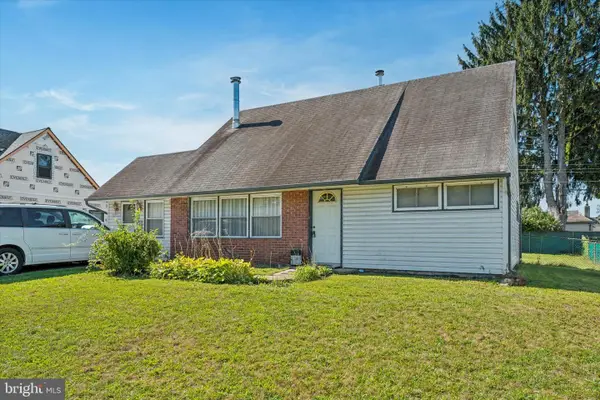 $350,000Active4 beds 2 baths1,700 sq. ft.
$350,000Active4 beds 2 baths1,700 sq. ft.31 Quickset Rd, LEVITTOWN, PA 19057
MLS# PABU2103902Listed by: RE/MAX CENTRE REALTORS - Open Thu, 5:30 to 7pmNew
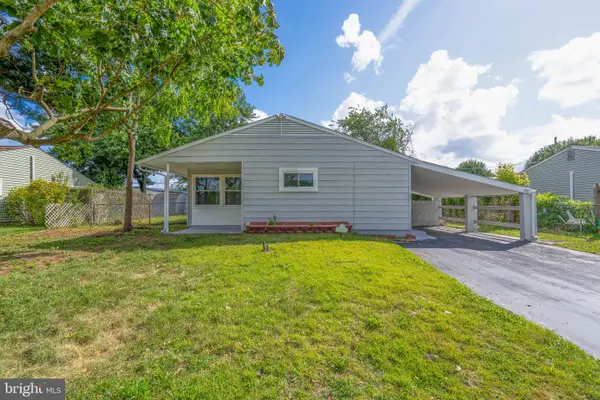 $385,000Active3 beds 2 baths1,084 sq. ft.
$385,000Active3 beds 2 baths1,084 sq. ft.133 Dogwood Dr, LEVITTOWN, PA 19055
MLS# PABU2103914Listed by: KELLER WILLIAMS REAL ESTATE - NEWTOWN - New
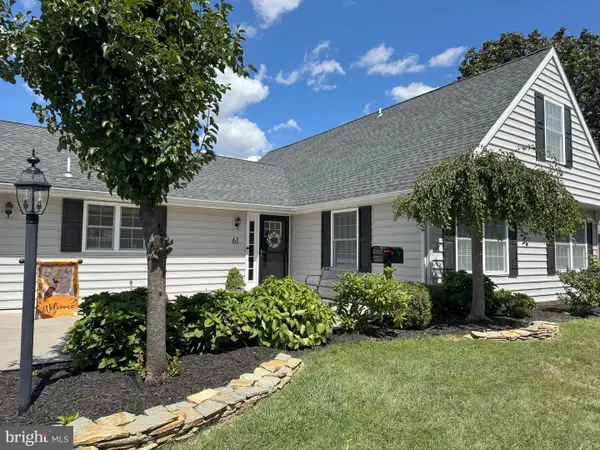 $600,000Active4 beds 3 baths2,113 sq. ft.
$600,000Active4 beds 3 baths2,113 sq. ft.61 Rose Apple Rd, LEVITTOWN, PA 19056
MLS# PABU2103766Listed by: KEY REALTY PARTNERS LLC - New
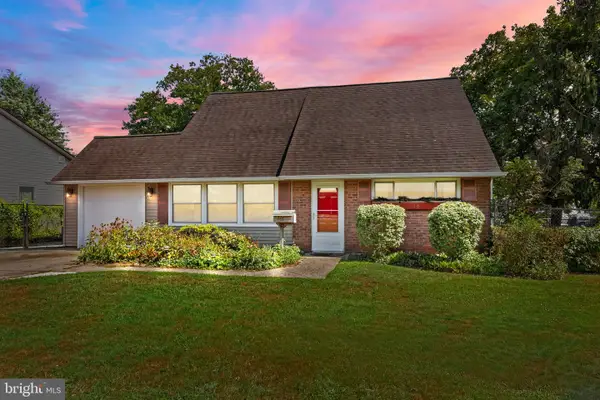 $440,000Active3 beds 3 baths2,000 sq. ft.
$440,000Active3 beds 3 baths2,000 sq. ft.16 Vividleaf Ln, LEVITTOWN, PA 19054
MLS# PABU2103784Listed by: RE/MAX PROPERTIES - NEWTOWN - New
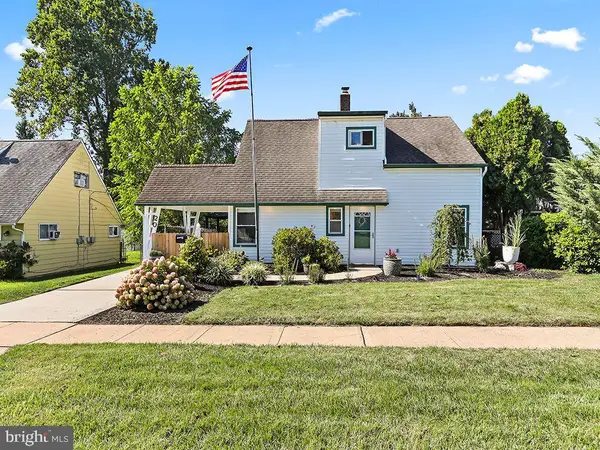 $399,900Active4 beds 2 baths1,200 sq. ft.
$399,900Active4 beds 2 baths1,200 sq. ft.20 Appletree Dr, LEVITTOWN, PA 19055
MLS# PABU2103662Listed by: IRON VALLEY REAL ESTATE DOYLESTOWN 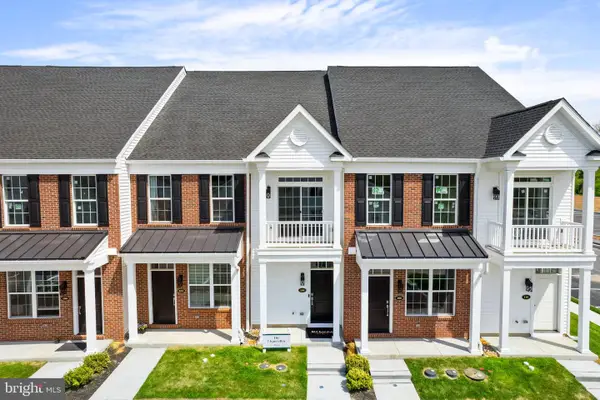 $369,900Active2 beds 2 baths1,657 sq. ft.
$369,900Active2 beds 2 baths1,657 sq. ft.90 Cedar Cir, LEVITTOWN, PA 19055
MLS# PABU2100948Listed by: DELUCA HOMES LP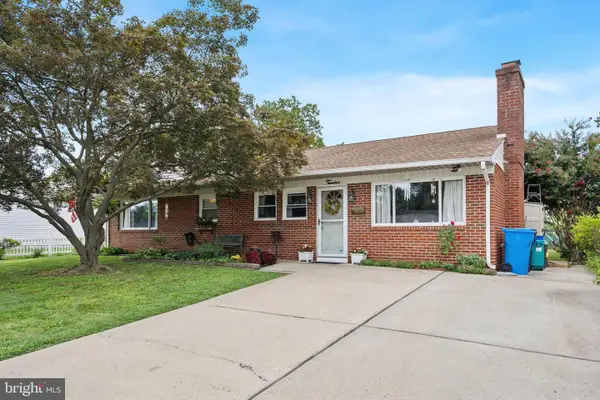 $335,000Pending4 beds 2 baths1,960 sq. ft.
$335,000Pending4 beds 2 baths1,960 sq. ft.12 Old Pond Rd, LEVITTOWN, PA 19057
MLS# PABU2103424Listed by: OPUS ELITE REAL ESTATE- Coming Soon
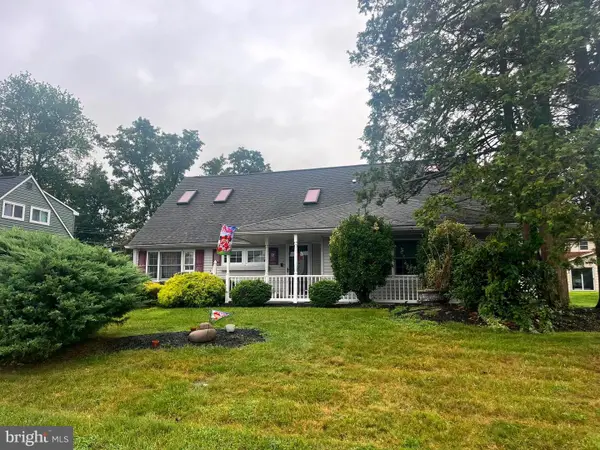 $435,000Coming Soon4 beds 2 baths
$435,000Coming Soon4 beds 2 baths21 Downhill Rd, LEVITTOWN, PA 19056
MLS# PABU2103430Listed by: KELLER WILLIAMS REAL ESTATE-LANGHORNE 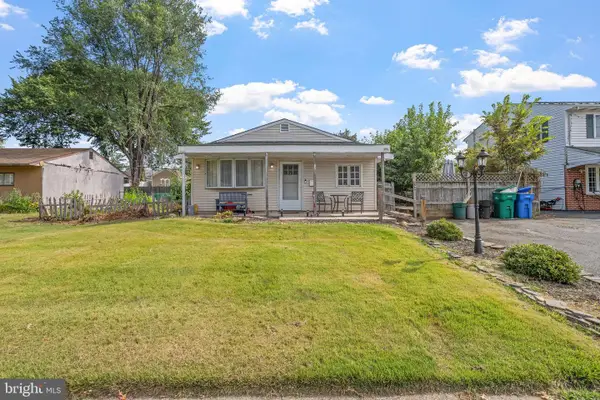 $315,000Pending3 beds 1 baths1,175 sq. ft.
$315,000Pending3 beds 1 baths1,175 sq. ft.12 Marigold Cir, LEVITTOWN, PA 19054
MLS# PABU2103416Listed by: THE COLLECTIVE REAL ESTATE AGENCY
