61 Rose Apple Rd, LEVITTOWN, PA 19056
Local realty services provided by:Better Homes and Gardens Real Estate Valley Partners
61 Rose Apple Rd,LEVITTOWN, PA 19056
$600,000
- 4 Beds
- 3 Baths
- 2,113 sq. ft.
- Single family
- Active
Listed by:andrea oravecz rafalowski
Office:key realty partners llc.
MLS#:PABU2103766
Source:BRIGHTMLS
Price summary
- Price:$600,000
- Price per sq. ft.:$283.96
About this home
Stunning and meticulously maintained home has come on the market in the well sought after neighborhood of Red Rose Gate. This beautiful home radiates warmth and comfort all throughout! As you enter you will be greeted by gleaming hardwood floors that cover the entire first floor. To your left you'll find the tastefully updated kitchen with shaker style cabinets, granite countertops, stainless steel appliances and a kitchen island. The formal dining room is situated off of the kitchen. The elegant space is highlighted by chair rail and crown moulding. The French doors from the spacious and bright living room lead you to a stamped concrete patio where you can enjoy your morning coffee with your favorite book. The patio features a retractable awning with remote control to ease the heat of the afternoon sun. The main bedroom is located on this level and has ample space for a king size bed and even a sitting area. The en-suite three-piece bathroom boasts a beautifully tiled walk-in shower. A nice size second bedroom and a hallway bathroom complete this floor. Upstairs you'll find two generous size bedrooms with ceiling fans and recessed lights, a full bathroom with a shower/tub combination and double vanity, and the conveniently located laundry room.
The house is close proximity to shopping, parks, major roads for commuters in the Neshaminy School District. Make your appointment today because this home will not last!
Contact an agent
Home facts
- Year built:1956
- Listing ID #:PABU2103766
- Added:2 day(s) ago
- Updated:August 28, 2025 at 01:47 PM
Rooms and interior
- Bedrooms:4
- Total bathrooms:3
- Full bathrooms:3
- Living area:2,113 sq. ft.
Heating and cooling
- Cooling:Central A/C
- Heating:Electric, Heat Pump(s)
Structure and exterior
- Roof:Architectural Shingle, Asphalt
- Year built:1956
- Building area:2,113 sq. ft.
- Lot area:0.33 Acres
Schools
- High school:NESHAMINY
Utilities
- Water:Public
- Sewer:Public Sewer
Finances and disclosures
- Price:$600,000
- Price per sq. ft.:$283.96
- Tax amount:$6,299 (2025)
New listings near 61 Rose Apple Rd
- New
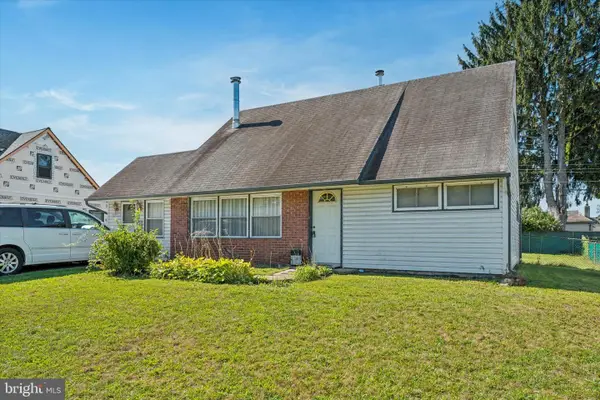 $350,000Active4 beds 2 baths1,700 sq. ft.
$350,000Active4 beds 2 baths1,700 sq. ft.31 Quickset Rd, LEVITTOWN, PA 19057
MLS# PABU2103902Listed by: RE/MAX CENTRE REALTORS - Open Thu, 5:30 to 7pmNew
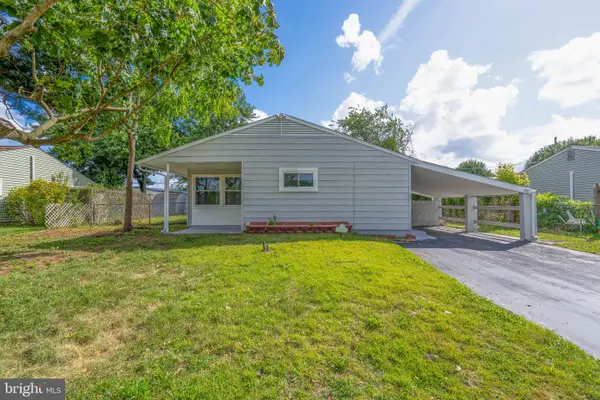 $385,000Active3 beds 2 baths1,084 sq. ft.
$385,000Active3 beds 2 baths1,084 sq. ft.133 Dogwood Dr, LEVITTOWN, PA 19055
MLS# PABU2103914Listed by: KELLER WILLIAMS REAL ESTATE - NEWTOWN - New
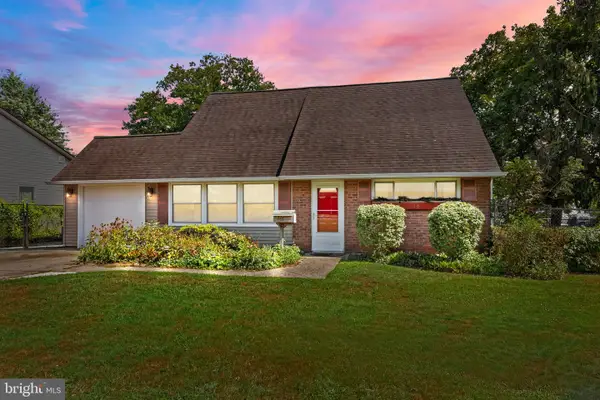 $440,000Active3 beds 3 baths2,000 sq. ft.
$440,000Active3 beds 3 baths2,000 sq. ft.16 Vividleaf Ln, LEVITTOWN, PA 19054
MLS# PABU2103784Listed by: RE/MAX PROPERTIES - NEWTOWN - New
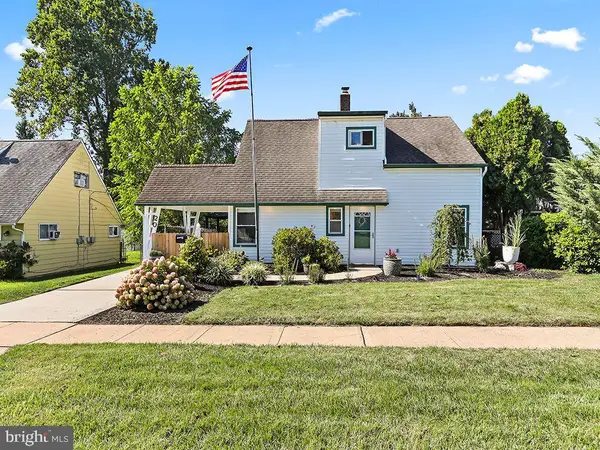 $399,900Active4 beds 2 baths1,200 sq. ft.
$399,900Active4 beds 2 baths1,200 sq. ft.20 Appletree Dr, LEVITTOWN, PA 19055
MLS# PABU2103662Listed by: IRON VALLEY REAL ESTATE DOYLESTOWN 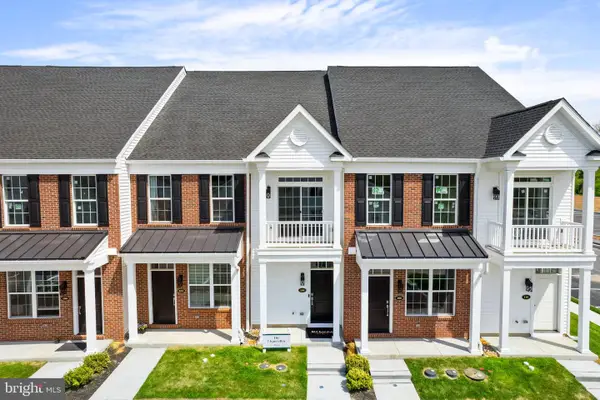 $369,900Active2 beds 2 baths1,657 sq. ft.
$369,900Active2 beds 2 baths1,657 sq. ft.90 Cedar Cir, LEVITTOWN, PA 19055
MLS# PABU2100948Listed by: DELUCA HOMES LP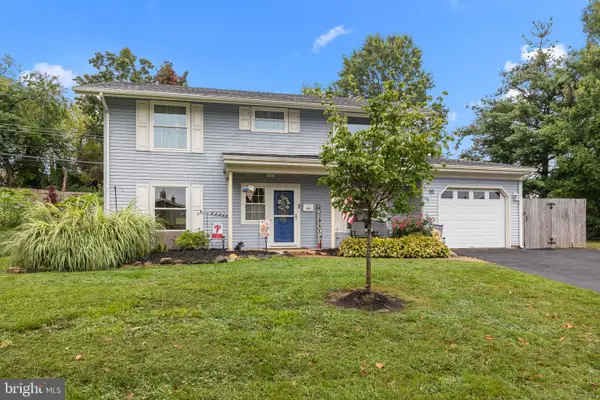 $450,000Pending3 beds 3 baths1,564 sq. ft.
$450,000Pending3 beds 3 baths1,564 sq. ft.55 Terrace Rd, LEVITTOWN, PA 19056
MLS# PABU2103476Listed by: RE/MAX PROPERTIES - NEWTOWN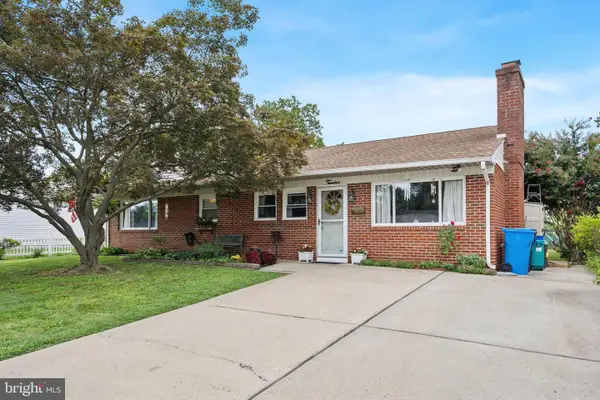 $335,000Pending4 beds 2 baths1,960 sq. ft.
$335,000Pending4 beds 2 baths1,960 sq. ft.12 Old Pond Rd, LEVITTOWN, PA 19057
MLS# PABU2103424Listed by: OPUS ELITE REAL ESTATE- Coming Soon
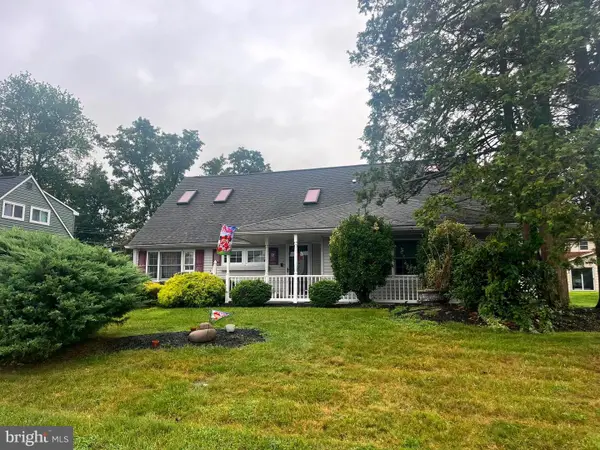 $435,000Coming Soon4 beds 2 baths
$435,000Coming Soon4 beds 2 baths21 Downhill Rd, LEVITTOWN, PA 19056
MLS# PABU2103430Listed by: KELLER WILLIAMS REAL ESTATE-LANGHORNE 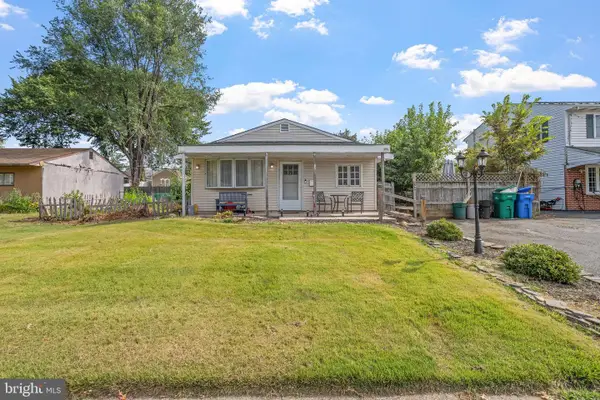 $315,000Pending3 beds 1 baths1,175 sq. ft.
$315,000Pending3 beds 1 baths1,175 sq. ft.12 Marigold Cir, LEVITTOWN, PA 19054
MLS# PABU2103416Listed by: THE COLLECTIVE REAL ESTATE AGENCY
