2 Snyder Hill Rd, Lititz, PA 17543
Local realty services provided by:Better Homes and Gardens Real Estate Murphy & Co.
2 Snyder Hill Rd,Lititz, PA 17543
$330,000
- 3 Beds
- 1 Baths
- 1,852 sq. ft.
- Single family
- Active
Listed by: cheri l bushong
Office: re/max smarthub realty
MLS#:PALA2079600
Source:BRIGHTMLS
Price summary
- Price:$330,000
- Price per sq. ft.:$178.19
About this home
Located in the May development in Lititz, this solid, four-sided brick ranch home offers timeless construction and a wonderfully functional layout. Set on a spacious lot with mature trees, the home features a classic single-level design with generous room sizes, abundant natural light, hardwood floors and the sturdy craftsmanship of the renowned builder, Kreider May. Inside, you’ll find an inviting living space, kitchen that opens to a formal dining area, and well-proportioned bedrooms that provide a comfortable foundation for a few modern updates. Outside, the brick exterior offers low-maintenance durability, while the spacious yard provides plenty of space for gardening or outdoor entertaining. Whether you’re an investor, a first-time buyer looking to build equity, or someone who enjoys making a few cosmetic updates, this home presents an excellent opportunity to create a stylish and personalized space while starting with a strong, enduring structure.
Contact an agent
Home facts
- Year built:1972
- Listing ID #:PALA2079600
- Added:3 day(s) ago
- Updated:November 22, 2025 at 01:44 AM
Rooms and interior
- Bedrooms:3
- Total bathrooms:1
- Full bathrooms:1
- Living area:1,852 sq. ft.
Heating and cooling
- Cooling:Central A/C
- Heating:Forced Air, Oil
Structure and exterior
- Roof:Composite, Shingle
- Year built:1972
- Building area:1,852 sq. ft.
- Lot area:0.39 Acres
Schools
- High school:WARWICK SENIOR
- Middle school:WARWICK
Utilities
- Water:Private, Well
- Sewer:Public Sewer
Finances and disclosures
- Price:$330,000
- Price per sq. ft.:$178.19
- Tax amount:$3,644 (2025)
New listings near 2 Snyder Hill Rd
- New
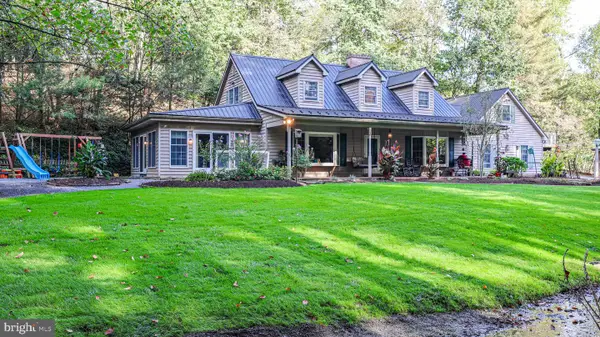 $425,000Active4 beds 6 baths3,160 sq. ft.
$425,000Active4 beds 6 baths3,160 sq. ft.240 Evans Rd, LITITZ, PA 17543
MLS# PALA2080062Listed by: WILLIAM PENN REAL ESTATE ASSOC - New
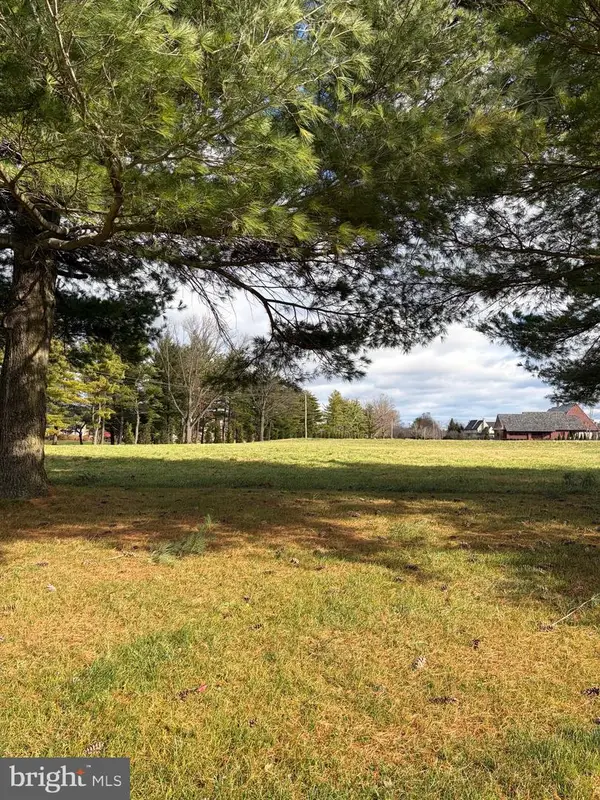 $295,000Active0.85 Acres
$295,000Active0.85 Acres#48 Meadowbreeze Ln, LITITZ, PA 17543
MLS# PALA2079862Listed by: BERKSHIRE HATHAWAY HOMESERVICES HOMESALE REALTY - Open Sun, 1 to 3pmNew
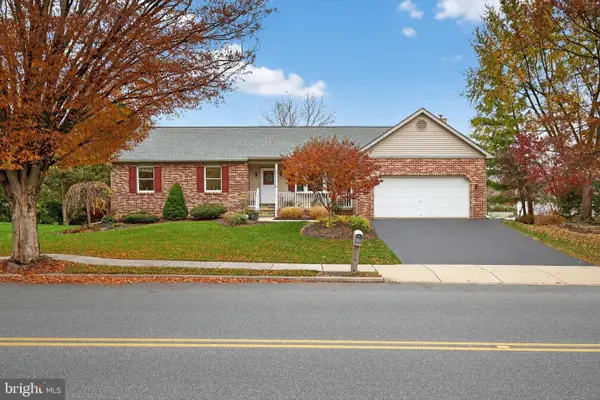 $439,900Active3 beds 2 baths1,584 sq. ft.
$439,900Active3 beds 2 baths1,584 sq. ft.213 E 6th St, LITITZ, PA 17543
MLS# PALA2079838Listed by: COLDWELL BANKER REALTY - New
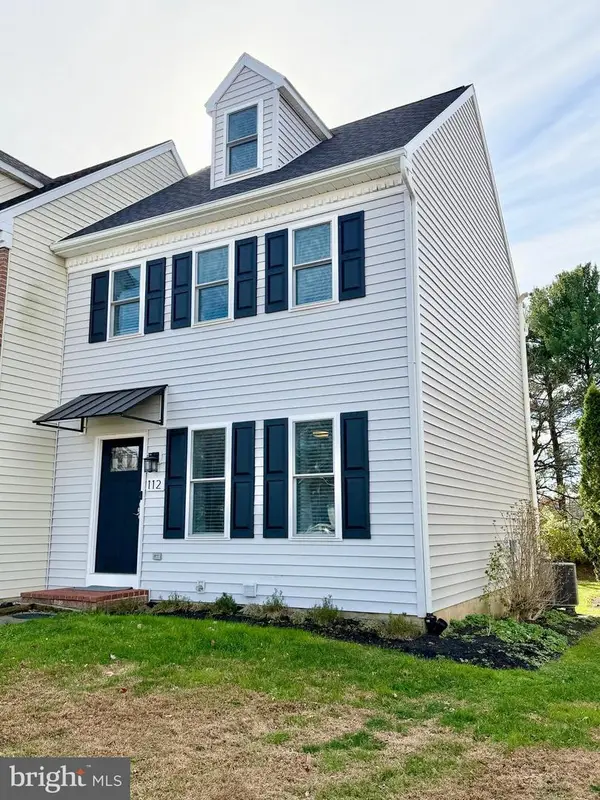 $297,400Active3 beds 2 baths1,200 sq. ft.
$297,400Active3 beds 2 baths1,200 sq. ft.112 Chukar Ct, LITITZ, PA 17543
MLS# PALA2079808Listed by: CENTRAL PA REAL ESTATE SERVICES, LLC 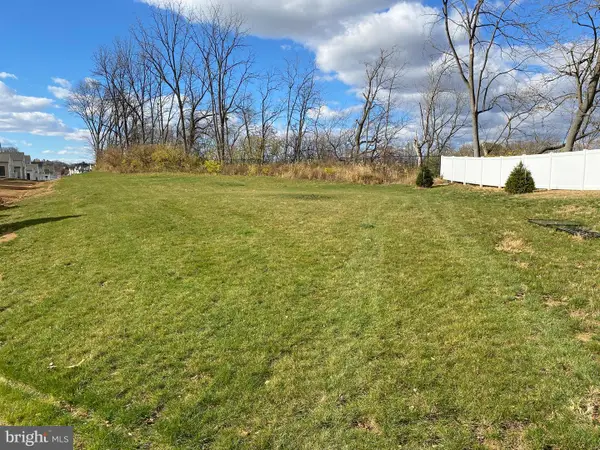 $200,000Pending1.01 Acres
$200,000Pending1.01 Acres441 Azalea Aly, LITITZ, PA 17543
MLS# PALA2079702Listed by: IRON VALLEY REAL ESTATE OF LANCASTER- New
 $875,000Active3 beds 4 baths4,137 sq. ft.
$875,000Active3 beds 4 baths4,137 sq. ft.826 Bent Creek Dr, LITITZ, PA 17543
MLS# PALA2079118Listed by: LUSK & ASSOCIATES SOTHEBY'S INTERNATIONAL REALTY - New
 $329,900Active3 beds 3 baths1,469 sq. ft.
$329,900Active3 beds 3 baths1,469 sq. ft.641 Chickadee, LITITZ, PA 17543
MLS# PALA2077814Listed by: HAUENSTEIN AGENCY, INC. - New
 $620,000Active3 beds 3 baths3,443 sq. ft.
$620,000Active3 beds 3 baths3,443 sq. ft.701 Woodfield Dr, LITITZ, PA 17543
MLS# PALA2079606Listed by: HOMEZU BY SIMPLE CHOICE - Open Sat, 1 to 3pmNew
 $200,000Active4 beds 2 baths1,985 sq. ft.
$200,000Active4 beds 2 baths1,985 sq. ft.827 Disston View Dr, LITITZ, PA 17543
MLS# PALA2079688Listed by: CAVALRY REALTY LLC
