826 Bent Creek Dr, Lititz, PA 17543
Local realty services provided by:Better Homes and Gardens Real Estate Community Realty
826 Bent Creek Dr,Lititz, PA 17543
$875,000
- 3 Beds
- 4 Baths
- 4,137 sq. ft.
- Single family
- Active
Listed by: anne m lusk
Office: lusk & associates sotheby's international realty
MLS#:PALA2079118
Source:BRIGHTMLS
Price summary
- Price:$875,000
- Price per sq. ft.:$211.51
- Monthly HOA dues:$170
About this home
Nestled within the gated Bent Creek Country Club community near the 16th tee box, this exquisite custom brick home offers nearly 5,500 sq. ft. of luxurious living space in the Manheim Township School District—just minutes from downtown Lititz’s premier shopping, dining, and entertainment.
The main level features over 2,000 sq. ft. of elegant open space with soaring ceilings, expansive custom windows, multiple fireplaces, and sweeping views of the 16th tee box. The chef’s kitchen impresses with built-in cabinetry, generous counter space, and a large island w/ hidden cooktop—perfect for entertaining. Work in style in the dedicated home office with custom built-ins, then unwind in the inviting wet bar complete with wine cooler.
Upstairs, the spacious primary suite showcases beautiful cork flooring, abundant natural light, and a private view of the serene rear patio. The luxurious ensuite bath offers a jetted soaking tub, walk-in shower, and dual vanities. Two additional bedrooms and another full bath complete the upper level.
The lower level provides exceptional bonus space including a cozy den with fireplace, second, massive wet bar, and full bath—ideal for guests or recreation. Step outside to a private outdoor retreat featuring an expansive patio and deck built around a mature shade tree, fire pit, tranquil waterfall fish pond, and lush, level yard.
Meticulously maintained with recent updates including a newer roof and HVAC, this home blends comfort, elegance, and timeless craftsmanship. Plus, life in Bent Creek goes beyond the walls of your home. The community enjoys a vibrant lifestyle with various membership options, like golf, tennis, and swimming.
Schedule your private showing today to experience this exceptional property firsthand!
Contact an agent
Home facts
- Year built:1996
- Listing ID #:PALA2079118
- Added:1 day(s) ago
- Updated:November 15, 2025 at 01:07 AM
Rooms and interior
- Bedrooms:3
- Total bathrooms:4
- Full bathrooms:4
- Living area:4,137 sq. ft.
Heating and cooling
- Cooling:Central A/C
- Heating:Forced Air, Natural Gas
Structure and exterior
- Roof:Shingle
- Year built:1996
- Building area:4,137 sq. ft.
- Lot area:0.36 Acres
Utilities
- Water:Public
- Sewer:Public Sewer
Finances and disclosures
- Price:$875,000
- Price per sq. ft.:$211.51
- Tax amount:$12,922 (2025)
New listings near 826 Bent Creek Dr
- New
 $339,900Active3 beds 3 baths1,469 sq. ft.
$339,900Active3 beds 3 baths1,469 sq. ft.641 Chickadee, LITITZ, PA 17543
MLS# PALA2077814Listed by: HAUENSTEIN AGENCY, INC. - New
 $620,000Active3 beds 3 baths3,443 sq. ft.
$620,000Active3 beds 3 baths3,443 sq. ft.701 Woodfield Dr, LITITZ, PA 17543
MLS# PALA2079606Listed by: HOMEZU BY SIMPLE CHOICE - New
 $200,000Active4 beds 2 baths1,985 sq. ft.
$200,000Active4 beds 2 baths1,985 sq. ft.827 Disston View Dr, LITITZ, PA 17543
MLS# PALA2079688Listed by: CAVALRY REALTY LLC - Open Sun, 2 to 4pmNew
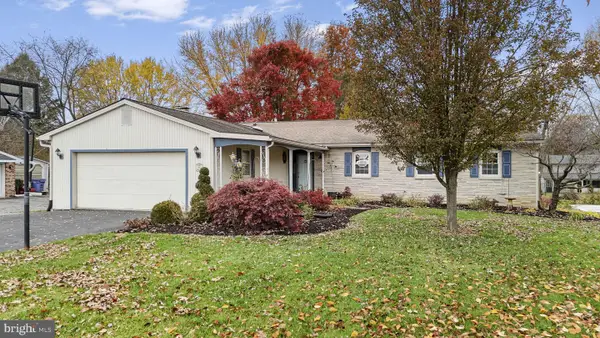 $430,000Active4 beds 4 baths3,120 sq. ft.
$430,000Active4 beds 4 baths3,120 sq. ft.46 Green Acre Rd, LITITZ, PA 17543
MLS# PALA2079412Listed by: KELLER WILLIAMS REAL ESTATE -EXTON - New
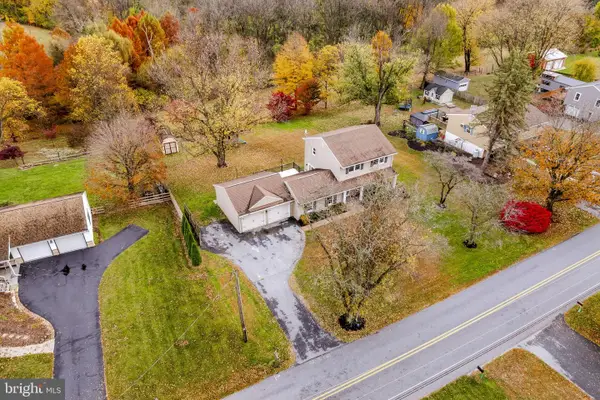 $399,900Active3 beds 3 baths1,691 sq. ft.
$399,900Active3 beds 3 baths1,691 sq. ft.105 Hershey Rd, LITITZ, PA 17543
MLS# PALA2079516Listed by: KINGSWAY REALTY - EPHRATA - Open Sun, 12 to 2pmNew
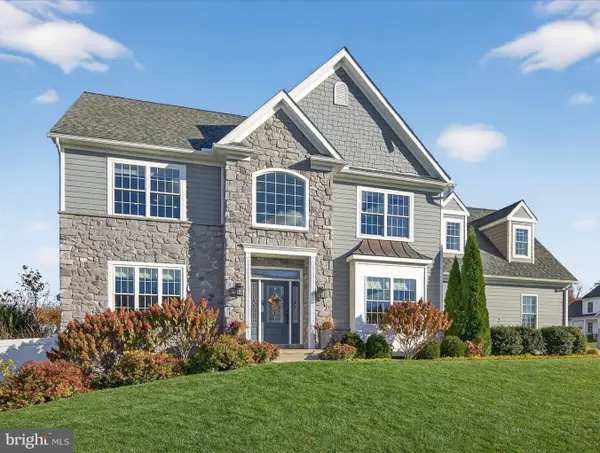 $795,000Active4 beds 4 baths3,664 sq. ft.
$795,000Active4 beds 4 baths3,664 sq. ft.311 Ecker Dr, LITITZ, PA 17543
MLS# PALA2079316Listed by: RE/MAX SMARTHUB REALTY 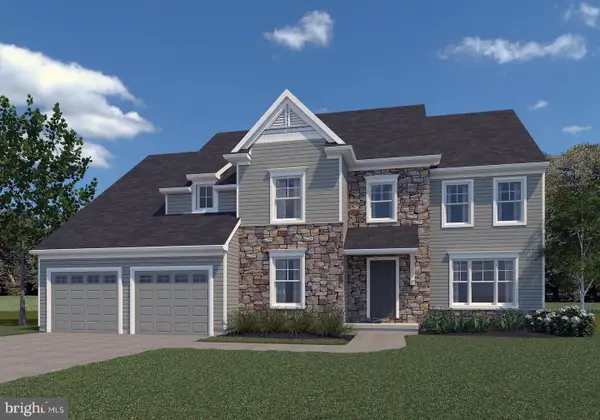 $748,865Pending4 beds 4 baths3,237 sq. ft.
$748,865Pending4 beds 4 baths3,237 sq. ft.400 Parkside Way, LITITZ, PA 17543
MLS# PALA2079450Listed by: COLDWELL BANKER REALTY- New
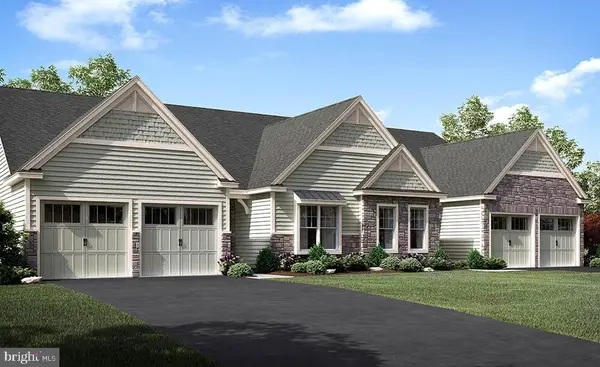 $532,880Active2 beds 2 baths1,904 sq. ft.
$532,880Active2 beds 2 baths1,904 sq. ft.432 Autumn Harvest Ln #25, LITITZ, PA 17543
MLS# PALA2079456Listed by: COLDWELL BANKER REALTY - New
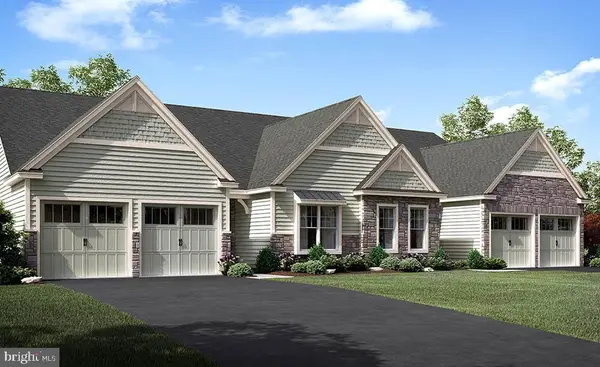 $530,880Active2 beds 2 baths1,892 sq. ft.
$530,880Active2 beds 2 baths1,892 sq. ft.428 Autumn Harvest Ln #26, LITITZ, PA 17543
MLS# PALA2079458Listed by: COLDWELL BANKER REALTY
