560 Buckley Rd, LOWER GWYNEDD, PA 19002
Local realty services provided by:Better Homes and Gardens Real Estate Valley Partners
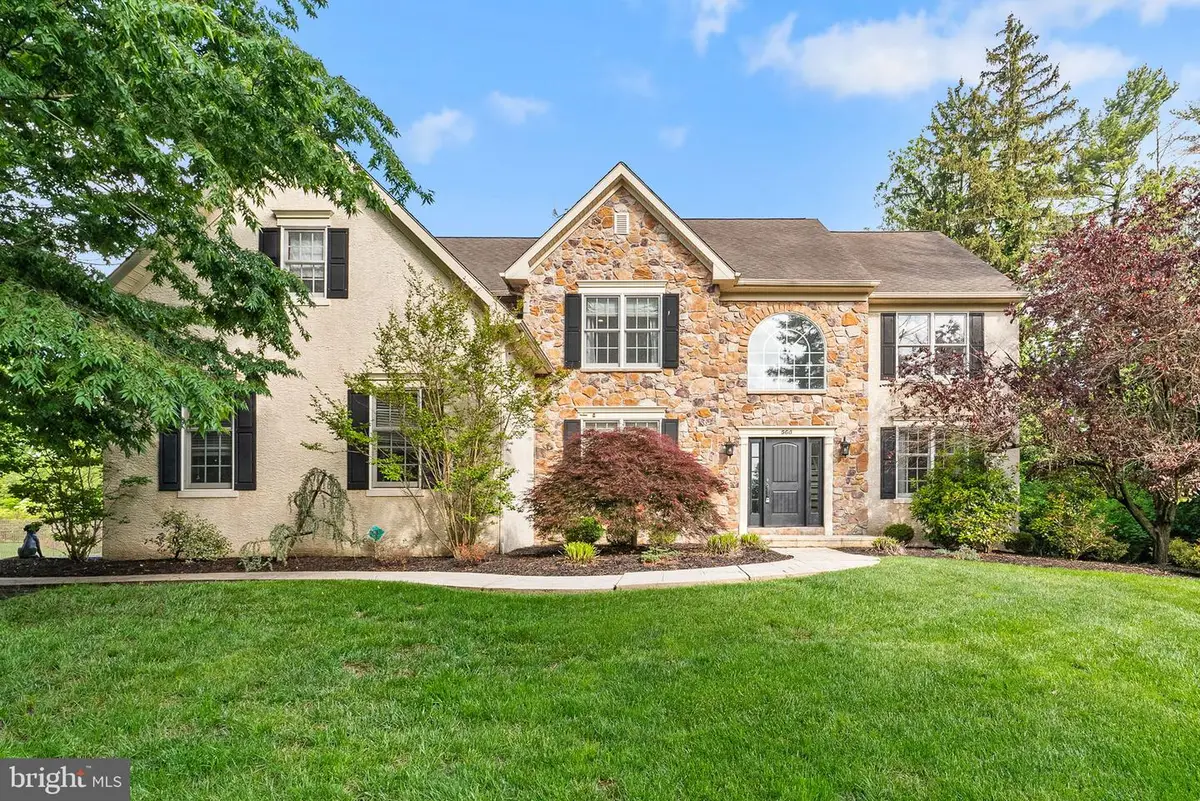
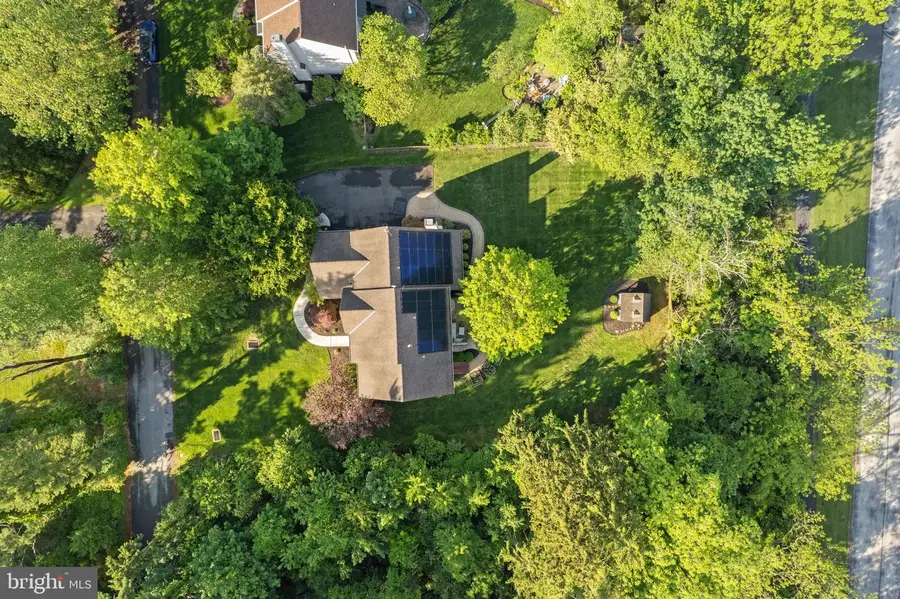
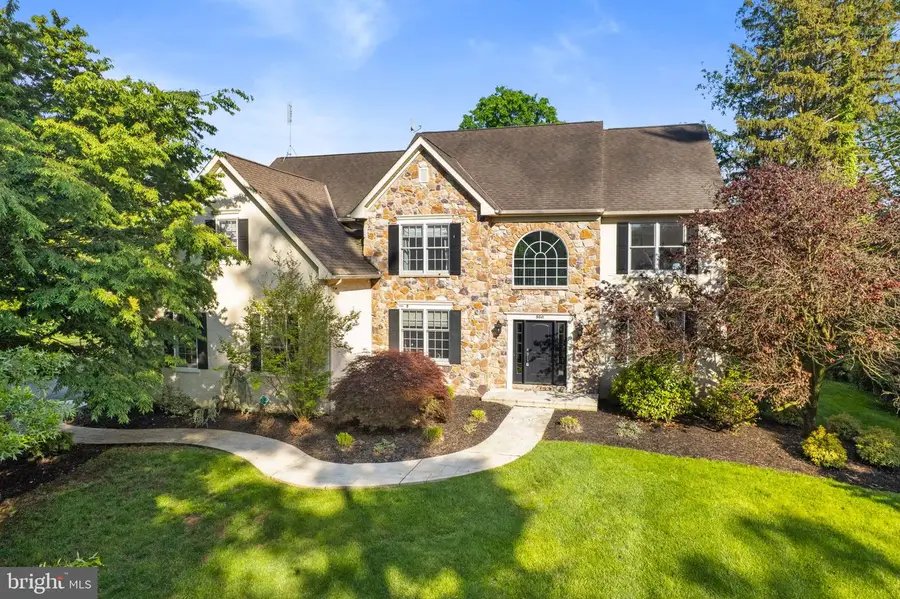
560 Buckley Rd,LOWER GWYNEDD, PA 19002
$1,225,000
- 4 Beds
- 4 Baths
- 4,096 sq. ft.
- Single family
- Pending
Listed by:jamie l adler
Office:compass pennsylvania, llc.
MLS#:PAMC2143582
Source:BRIGHTMLS
Price summary
- Price:$1,225,000
- Price per sq. ft.:$299.07
About this home
Welcome to 560 Buckley Road, an exceptional custom-built home tucked away on a quiet lane in prestigious Lower Gwynedd Township. This refined 4 bedroom residence seamlessly blends timeless elegance with modern comfort—and is move-in ready for your summer enjoyment. Step into a soaring two-story foyer with gleaming hardwood floors, setting the stage for a thoughtfully designed interior. Work from home in style in the private office with French doors, while across the foyer, the formal living room and dining area offer seamless entertaining space with custom millwork and architectural arches. At the heart of the home is a chef’s dream kitchen, featuring soapstone countertops, premium stainless steel appliances, an induction cooktop, farmhouse sink, pull-out spice racks, and a statement island with vegetable sink and bar seating. Sliding doors open to a lush, professionally landscaped backyard with a stamped concrete patio—your own peaceful retreat ideal for entertaining or relaxing. Flowing effortlessly from the kitchen, the two-story great room boasts floor-to-ceiling stone fireplace, oversized windows, and abundant natural light. A custom mudroom with built-ins connects to the oversized 2.5-car garage, complete with Tesla vehicle charger and convenient outdoor access. Upstairs, retreat to your luxurious primary suite with a massive custom walk-in closet, spa-like bath with custom double vanity, water closet, and tiled shower with pebble stone flooring. Three additional spacious bedrooms and a beautifully updated hall bath complete the second floor. Need more space? The finished lower level offers a full bath, potential 5th bedroom or gym, and ample storage. This home is loaded with energy-efficient upgrades including Tesla solar panels, two Tesla Powerwalls for backup energy, and an EV charger—offering peace of mind and future-ready living. Walk to top-rated Wissahickon schools, nearby trails, parks, and enjoy easy access to regional rail and major highways. ✨ Private. Elegant. Efficient. Schedule your private tour today—homes like this are rare in Lower Gwynedd!
Contact an agent
Home facts
- Year built:2002
- Listing Id #:PAMC2143582
- Added:66 day(s) ago
- Updated:August 15, 2025 at 07:30 AM
Rooms and interior
- Bedrooms:4
- Total bathrooms:4
- Full bathrooms:3
- Half bathrooms:1
- Living area:4,096 sq. ft.
Heating and cooling
- Cooling:Central A/C
- Heating:Forced Air, Natural Gas
Structure and exterior
- Roof:Shingle
- Year built:2002
- Building area:4,096 sq. ft.
- Lot area:0.49 Acres
Schools
- High school:WISSAHICKON SENIOR
- Middle school:WISSAHICKON
- Elementary school:LOWER GWYNEDD
Utilities
- Water:Public
- Sewer:Public Sewer
Finances and disclosures
- Price:$1,225,000
- Price per sq. ft.:$299.07
- Tax amount:$11,435 (2025)
New listings near 560 Buckley Rd
- New
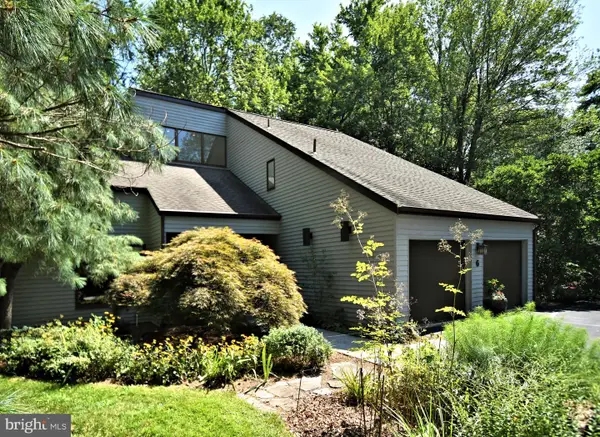 $949,900Active4 beds 4 baths4,025 sq. ft.
$949,900Active4 beds 4 baths4,025 sq. ft.6 Timber Fare, SPRING HOUSE, PA 19477
MLS# PAMC2150986Listed by: SILVER LEAF PARTNERS INC - Coming Soon
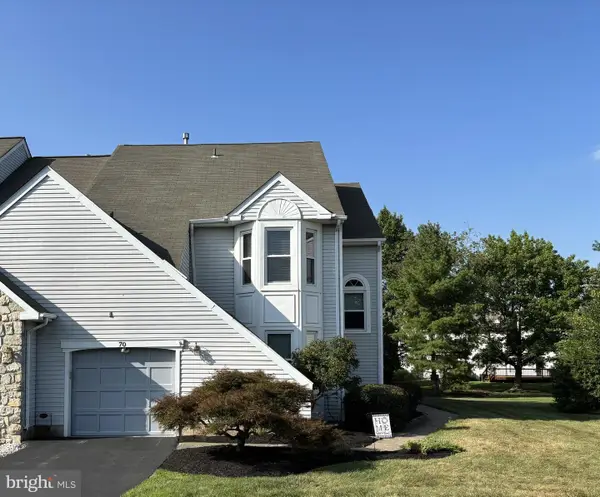 $575,000Coming Soon3 beds 3 baths
$575,000Coming Soon3 beds 3 baths70 Harlow Cir, AMBLER, PA 19002
MLS# PAMC2150676Listed by: BHHS FOX & ROACH-BLUE BELL - New
 $1,420,000Active4 beds 4 baths3,688 sq. ft.
$1,420,000Active4 beds 4 baths3,688 sq. ft.Lot-7 Creamery Circle, BLUE BELL, PA 19422
MLS# PAMC2151006Listed by: LONG & FOSTER REAL ESTATE, INC. - New
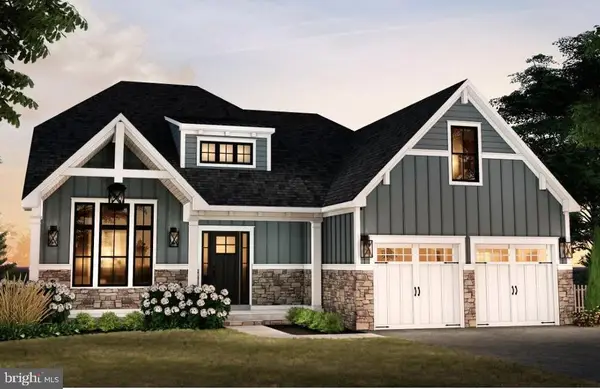 $1,345,000Active3 beds 3 baths2,839 sq. ft.
$1,345,000Active3 beds 3 baths2,839 sq. ft.Lot-6 Creamery Circle, BLUE BELL, PA 19422
MLS# PAMC2150954Listed by: LONG & FOSTER REAL ESTATE, INC. - New
 $1,399,000Active4 beds 4 baths3,435 sq. ft.
$1,399,000Active4 beds 4 baths3,435 sq. ft.Lot-5 Creamery Circle, BLUE BELL, PA 19422
MLS# PAMC2150988Listed by: LONG & FOSTER REAL ESTATE, INC. - New
 $690,000Active4 beds 3 baths2,380 sq. ft.
$690,000Active4 beds 3 baths2,380 sq. ft.1042 Trewellyn Ave, PENLLYN, PA 19422
MLS# PAMC2149968Listed by: KELLER WILLIAMS REAL ESTATE-MONTGOMERYVILLE - New
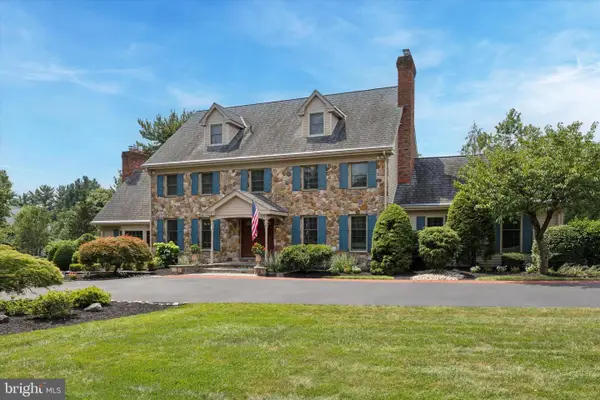 $1,750,000Active5 beds 6 baths5,346 sq. ft.
$1,750,000Active5 beds 6 baths5,346 sq. ft.1504 School House Ln, GWYNEDD VALLEY, PA 19437
MLS# PAMC2147880Listed by: COMPASS PENNSYLVANIA, LLC 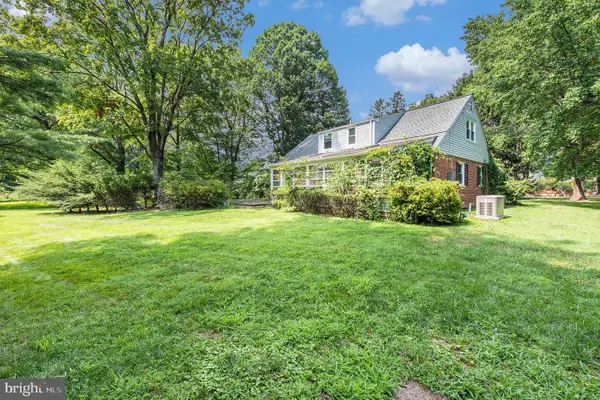 $699,900Active4 beds 2 baths2,136 sq. ft.
$699,900Active4 beds 2 baths2,136 sq. ft.532 Vista Rd, AMBLER, PA 19002
MLS# PAMC2146494Listed by: KELLER WILLIAMS REAL ESTATE-BLUE BELL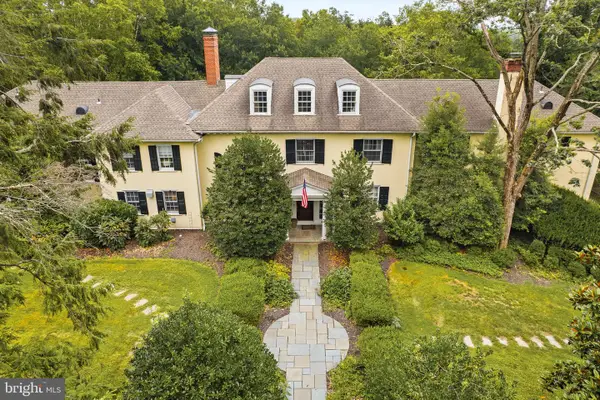 $2,400,000Active6 beds 7 baths7,921 sq. ft.
$2,400,000Active6 beds 7 baths7,921 sq. ft.790 Brushtown Rd, AMBLER, PA 19002
MLS# PAMC2148708Listed by: LONG & FOSTER REAL ESTATE, INC.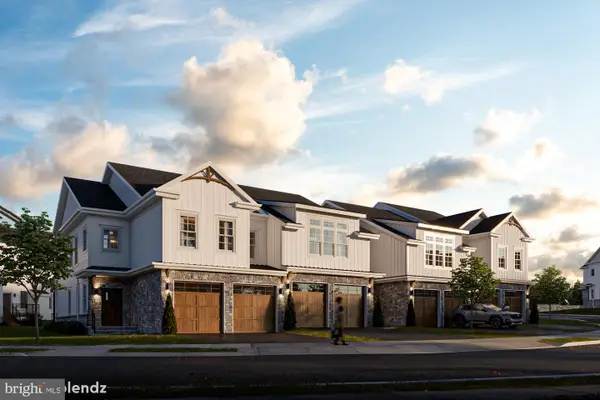 $694,900Pending3 beds 3 baths2,259 sq. ft.
$694,900Pending3 beds 3 baths2,259 sq. ft.Lot 3 Emory Ct., MAPLE GLEN, PA 19002
MLS# PAMC2138592Listed by: VANGUARD REALTY ASSOCIATES
