1042 Trewellyn Ave, PENLLYN, PA 19422
Local realty services provided by:Better Homes and Gardens Real Estate GSA Realty
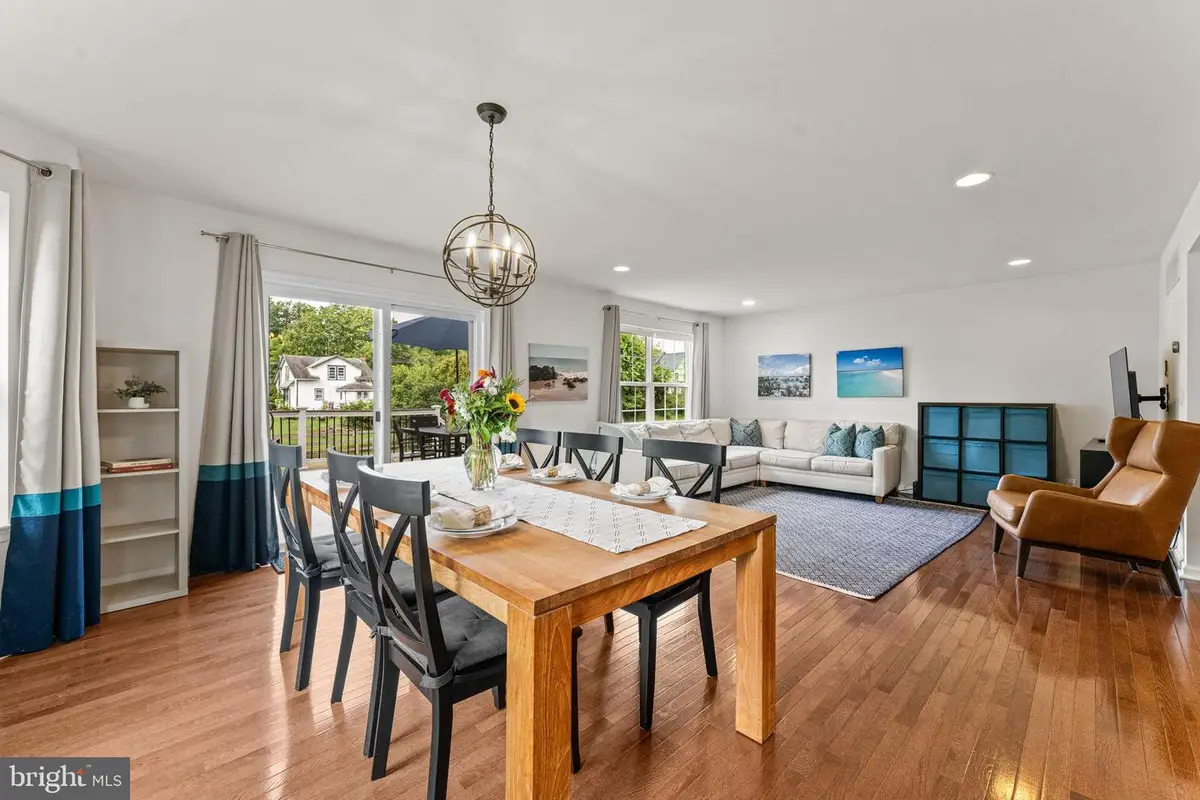
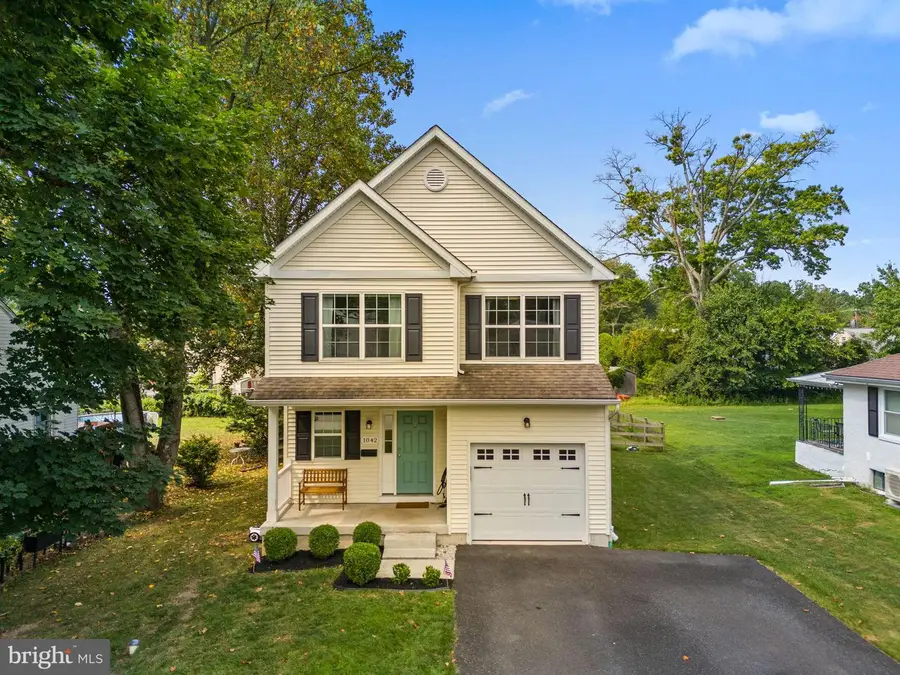
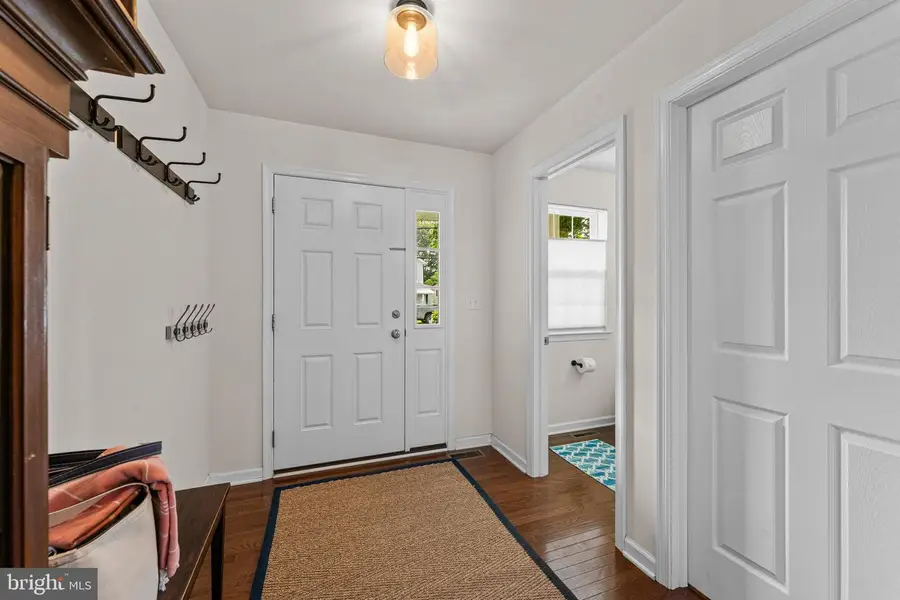
Listed by:kandece m henning
Office:keller williams real estate-montgomeryville
MLS#:PAMC2149968
Source:BRIGHTMLS
Price summary
- Price:$690,000
- Price per sq. ft.:$289.92
About this home
Join us on Thursday for a Summer Soiree Twilight OPEN HOUSE from 5:30-7:30 and be amongst the first to experience this attractive single home that offers a perfect blend of modern comfort and inviting warmth. With 2,380 square feet of thoughtfully designed space this home offers plenty of space to spread out. With 4 bedrooms, 2.5 baths, a fully finished basement and a floor plan that seamlessly connects the living, dining and kitchen areas. The gourmet kitchen is a chef's delight, equipped with stainless steel appliances, and island for casual dining and hosting, gas cooking and a walk in pantry for ample storage. Enjoy cozy evenings and being together with an open floor plan that features beautiful hardwood floors, recessed lighting, updated light fixtures and accents while the main floor laundry and separate powder room, and garage EV charging outlet add convenience to your daily routine. You'll thoroughly enjoy the bright and airy fully finished basement that provides additional living space perfect for a family room, play room, gym, and/or even a home office. The bonus storage room lends to a hobby area for the tinkerer in the house, a craft space or even just additional storage for the extras. The Primary Bedroom offers a massive walk in closet attached to the spacious en suite bathroom creating a true owners retreat. 3 additional sizeable bedrooms and the full bath with dual sinks provides options for larger families or those that work from home. When it's time to relax step outside to the low maintenance deck ideal for entertaining, decompressing and playing in the fenced in backyard. You'll enjoy utilizing the shed for the necessary as well as fun outdoor equipment and tools while freeing up the garage for your car and bicycles! Located in a vibrant community, this home is just walkable minutes away from Penllyn Park, Penllyn Woods Park, Sports fields and courts, biking and walking trails. Additionally, Cedarbrook Country Club, award winning schools, and essential public services all place this home in an ideal location for those seeking a balanced lifestyle. SHOWINGS TO START FRIDAY 8/15. See you then!
Contact an agent
Home facts
- Year built:2016
- Listing Id #:PAMC2149968
- Added:4 day(s) ago
- Updated:August 15, 2025 at 01:53 PM
Rooms and interior
- Bedrooms:4
- Total bathrooms:3
- Full bathrooms:2
- Half bathrooms:1
- Living area:2,380 sq. ft.
Heating and cooling
- Cooling:Central A/C
- Heating:Electric, Forced Air
Structure and exterior
- Year built:2016
- Building area:2,380 sq. ft.
- Lot area:0.21 Acres
Schools
- High school:WISSAHICKON
- Elementary school:BLUE BELL
Utilities
- Water:Public
- Sewer:Public Sewer
Finances and disclosures
- Price:$690,000
- Price per sq. ft.:$289.92
- Tax amount:$4,161 (2025)
New listings near 1042 Trewellyn Ave
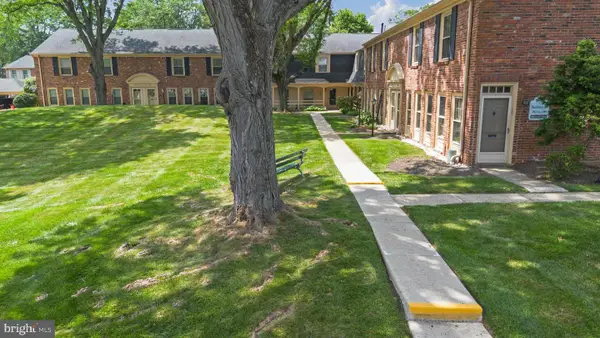 $350,000Active2 beds 2 baths1,209 sq. ft.
$350,000Active2 beds 2 baths1,209 sq. ft.174 Albemarle Dr, PENLLYN, PA 19422
MLS# PAMC2148498Listed by: COLDWELL BANKER HEARTHSIDE REALTORS-COLLEGEVILLE $660,000Pending3 beds 4 baths3,723 sq. ft.
$660,000Pending3 beds 4 baths3,723 sq. ft.806 Creekview Dr, PENLLYN, PA 19422
MLS# PAMC2148292Listed by: CG REALTY, LLC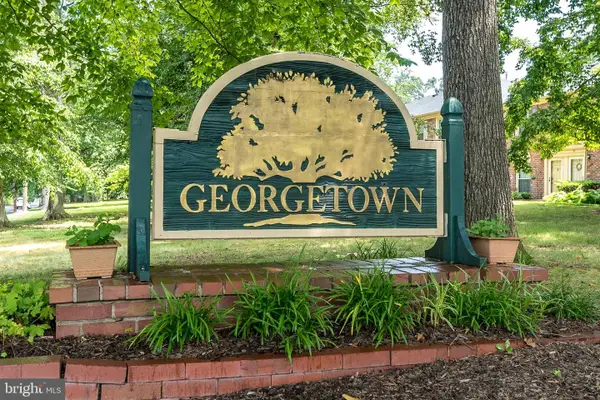 $320,000Active2 beds 2 baths960 sq. ft.
$320,000Active2 beds 2 baths960 sq. ft.137 Stafford Dr #l 6f, PENLLYN, PA 19422
MLS# PAMC2147368Listed by: BHHS FOX & ROACH-BLUE BELL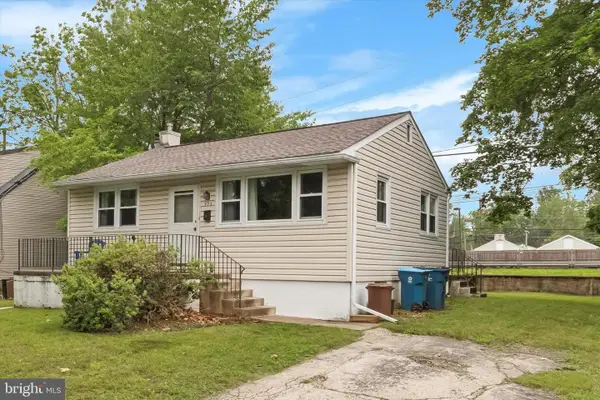 $325,000Pending2 beds 2 baths696 sq. ft.
$325,000Pending2 beds 2 baths696 sq. ft.905 Pershing Rd, PENLLYN, PA 19422
MLS# PAMC2144988Listed by: RE/MAX READY $699,900Active4 beds 3 baths3,535 sq. ft.
$699,900Active4 beds 3 baths3,535 sq. ft.347 Old Penllyn Pike, PENLLYN, PA 19422
MLS# PAMC2144798Listed by: KELLER WILLIAMS REAL ESTATE-MONTGOMERYVILLE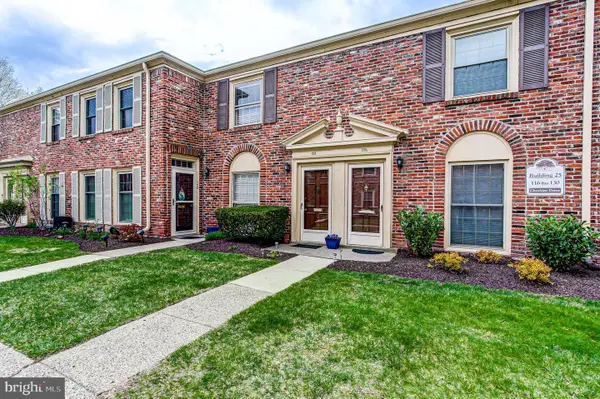 $325,000Pending2 beds 2 baths960 sq. ft.
$325,000Pending2 beds 2 baths960 sq. ft.128 Cheshire Dr, PENLLYN, PA 19422
MLS# PAMC2137464Listed by: KELLER WILLIAMS REAL ESTATE-BLUE BELL
