717 Evans Rd, LOWER GWYNEDD, PA 19002
Local realty services provided by:Better Homes and Gardens Real Estate Valley Partners
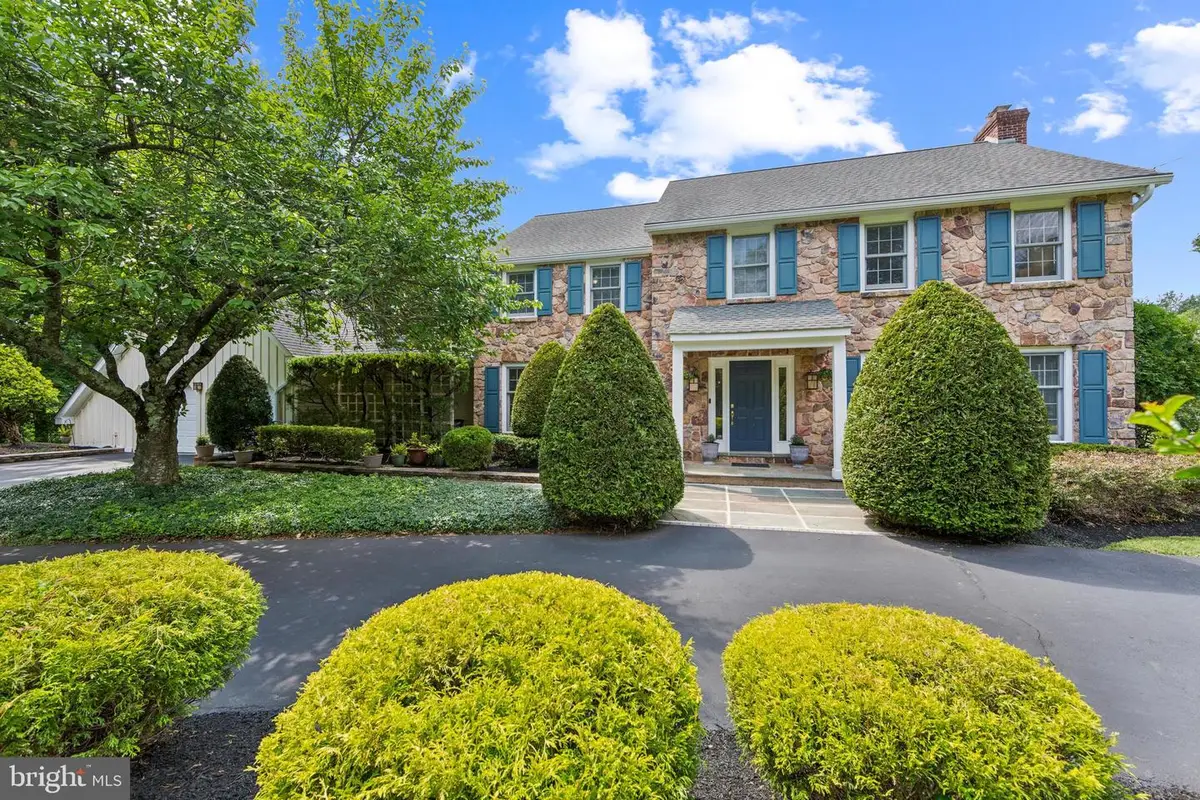
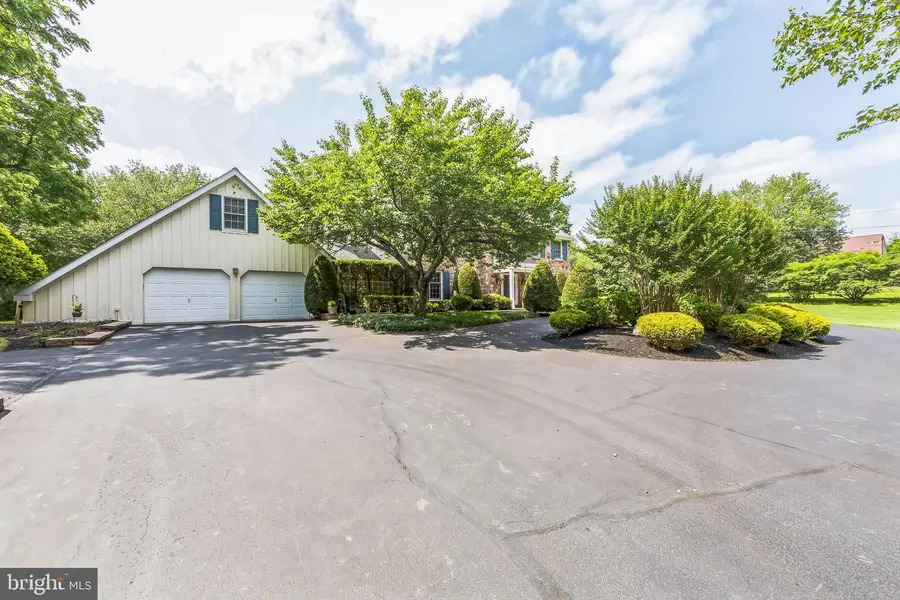

717 Evans Rd,LOWER GWYNEDD, PA 19002
$1,299,000
- 4 Beds
- 3 Baths
- 4,718 sq. ft.
- Single family
- Pending
Listed by:michael j korkus
Office:coldwell banker realty
MLS#:PAMC2146266
Source:BRIGHTMLS
Price summary
- Price:$1,299,000
- Price per sq. ft.:$275.33
About this home
Prestigious Stone Colonial in Gwynedd Valley Nestled on 1.26 acres of beautifully landscaped grounds, this distinguished Stone Colonial offers privacy, elegance, and modern convenience in the highly sought-after Gwynedd Valley.. Crafted with enduring quality (including a Steel "I" Beam) and attention to detail, this home's strong architectural bones create a refined foundation for luxurious living.  A circular driveway leads to charming flagstone walkways, setting the tone for timeless curb appeal.  The long driveway may accommodate at least 7 cars. There is also a separate paved area for shooting hoops or other recreational play. Oversized 2 car garage with plenty of storage. Step into the grand two-story entrance foyer, welcoming you into spacious and refined living areas. The expansive living room, anchored by a cozy wood burning fireplace, which has the potential to be converted to gas as hook-up installations are present in the basement, is perfect for gatherings, while the formal dining room provides an ideal setting for entertaining.  The remodeled custom kitchen reflects a chef's gourmet eat-in kitchen showcasing designer cabinets, high-end quartz countertops, stainless steel appliances, gas cooktop, title backsplash, generous oversized kitchen island and pantry space. The adjoining breakfast area features a beautiful French door and a relaxing backyard.  The kitchen flows seamlessly into the large family room, where a second fireplace (also with gas connection in basement for easy conversion) adding additional warmth and character. The gleaming hardwood floors throughout the first floor elevate the home's charm and add a touch of refinement.  For entertainment, enjoy the game room, an entertainer's delight.  The pool table and wet bar make for fun times, creating the ultimate space for hosting guests. The second floor boasts four generously sized bedrooms. The primary bedroom has a renovated en-suite spa like bath with soaking tub, double sinks with high-end quartz countertop and a large walking shower. All bathrooms on the second floor are remodeled showcasing programmable heated floors. There is also an additional storage room, ensuring ample space for every need. Functionality meets peace of mind with a three-zone HVAC system, two separate gas water heaters, and a security system for added safety. A Standby Generator System ensures uninterrupted power, while the new gutter system with leaf filters keeps maintenance effortless. Additionally, the home features two Hydraulic Emergency Sump Systems as backup protection. An unfinished basement awaits your personal touch-perfect for customization to suit your needs and vision. Located within the highly desirable, Award winning Wissahickon School District, this exceptional home is also convenient to shopping, dining, including the iconic William Penn Inn and major routes.  Easy access to RT 309 / RT 276 / Pa. Turnpike / Center City Philadelphia.  Gwynedd Valley Train Station is only a 5-minute walk from the home.  Very convenient for Center City and Airport Transportation. This home offers you an excellent balance of privacy and convenience in the quiet and renown neighborhood of Gwynedd Valley.  Seller providing a 1 Year AHS Warranty.
Contact an agent
Home facts
- Year built:1985
- Listing Id #:PAMC2146266
- Added:43 day(s) ago
- Updated:August 15, 2025 at 07:30 AM
Rooms and interior
- Bedrooms:4
- Total bathrooms:3
- Full bathrooms:2
- Half bathrooms:1
- Living area:4,718 sq. ft.
Heating and cooling
- Cooling:Central A/C
- Heating:Electric, Forced Air, Natural Gas
Structure and exterior
- Year built:1985
- Building area:4,718 sq. ft.
- Lot area:1.26 Acres
Schools
- High school:WISSAHICKON SENIOR
- Middle school:WISSAHICKON
- Elementary school:SHADY GROVE
Utilities
- Water:Public
- Sewer:Public Sewer
Finances and disclosures
- Price:$1,299,000
- Price per sq. ft.:$275.33
- Tax amount:$14,469 (2024)
New listings near 717 Evans Rd
- New
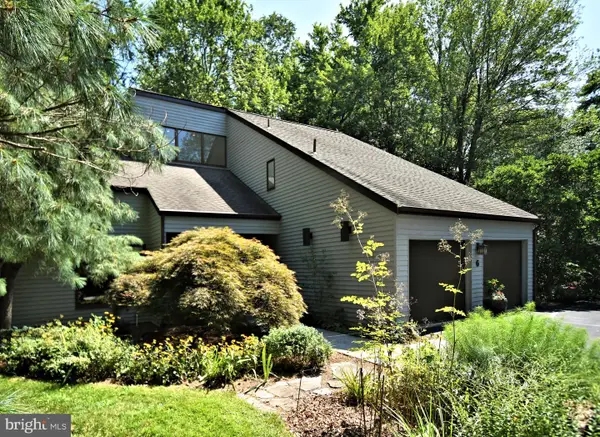 $949,900Active4 beds 4 baths4,025 sq. ft.
$949,900Active4 beds 4 baths4,025 sq. ft.6 Timber Fare, SPRING HOUSE, PA 19477
MLS# PAMC2150986Listed by: SILVER LEAF PARTNERS INC - Coming Soon
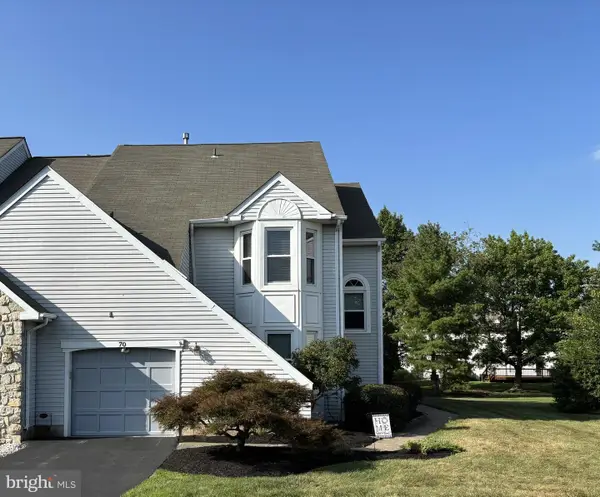 $575,000Coming Soon3 beds 3 baths
$575,000Coming Soon3 beds 3 baths70 Harlow Cir, AMBLER, PA 19002
MLS# PAMC2150676Listed by: BHHS FOX & ROACH-BLUE BELL - New
 $1,420,000Active4 beds 4 baths3,688 sq. ft.
$1,420,000Active4 beds 4 baths3,688 sq. ft.Lot-7 Creamery Circle, BLUE BELL, PA 19422
MLS# PAMC2151006Listed by: LONG & FOSTER REAL ESTATE, INC. - New
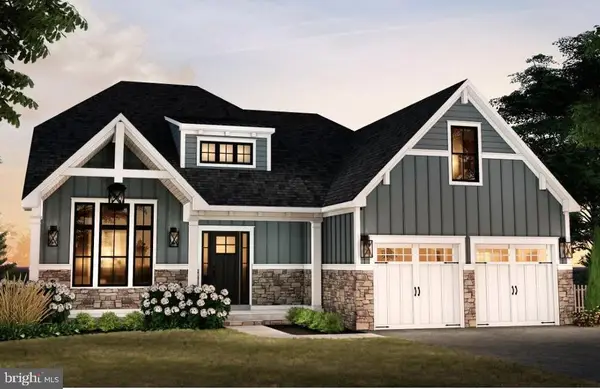 $1,345,000Active3 beds 3 baths2,839 sq. ft.
$1,345,000Active3 beds 3 baths2,839 sq. ft.Lot-6 Creamery Circle, BLUE BELL, PA 19422
MLS# PAMC2150954Listed by: LONG & FOSTER REAL ESTATE, INC. - New
 $1,399,000Active4 beds 4 baths3,435 sq. ft.
$1,399,000Active4 beds 4 baths3,435 sq. ft.Lot-5 Creamery Circle, BLUE BELL, PA 19422
MLS# PAMC2150988Listed by: LONG & FOSTER REAL ESTATE, INC. - New
 $690,000Active4 beds 3 baths2,380 sq. ft.
$690,000Active4 beds 3 baths2,380 sq. ft.1042 Trewellyn Ave, PENLLYN, PA 19422
MLS# PAMC2149968Listed by: KELLER WILLIAMS REAL ESTATE-MONTGOMERYVILLE - New
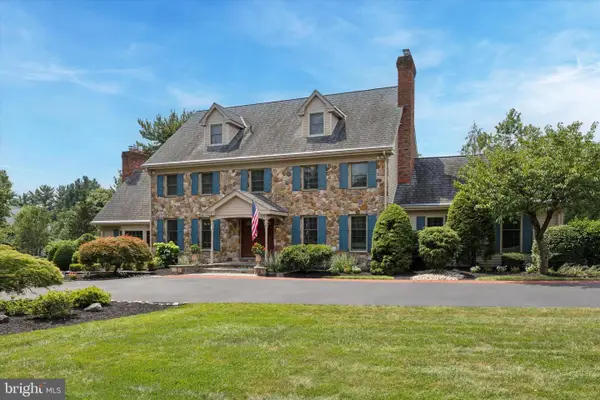 $1,750,000Active5 beds 6 baths5,346 sq. ft.
$1,750,000Active5 beds 6 baths5,346 sq. ft.1504 School House Ln, GWYNEDD VALLEY, PA 19437
MLS# PAMC2147880Listed by: COMPASS PENNSYLVANIA, LLC 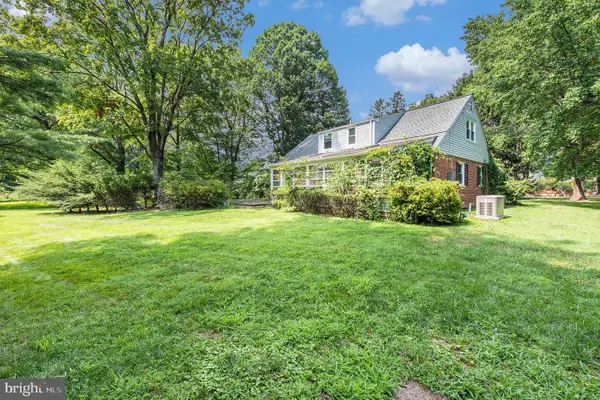 $699,900Active4 beds 2 baths2,136 sq. ft.
$699,900Active4 beds 2 baths2,136 sq. ft.532 Vista Rd, AMBLER, PA 19002
MLS# PAMC2146494Listed by: KELLER WILLIAMS REAL ESTATE-BLUE BELL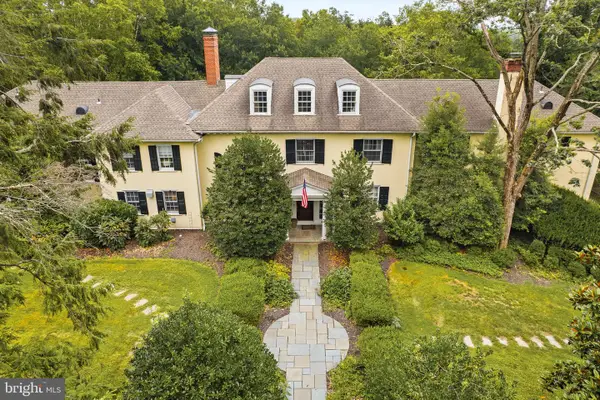 $2,400,000Active6 beds 7 baths7,921 sq. ft.
$2,400,000Active6 beds 7 baths7,921 sq. ft.790 Brushtown Rd, AMBLER, PA 19002
MLS# PAMC2148708Listed by: LONG & FOSTER REAL ESTATE, INC.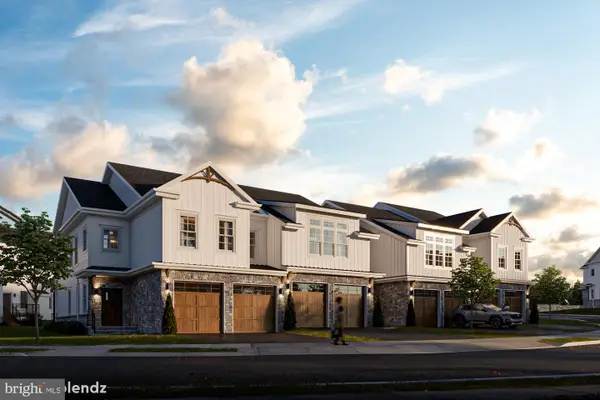 $694,900Pending3 beds 3 baths2,259 sq. ft.
$694,900Pending3 beds 3 baths2,259 sq. ft.Lot 3 Emory Ct., MAPLE GLEN, PA 19002
MLS# PAMC2138592Listed by: VANGUARD REALTY ASSOCIATES
