909 N Penn Oak Rd, LOWER GWYNEDD, PA 19002
Local realty services provided by:Better Homes and Gardens Real Estate Capital Area
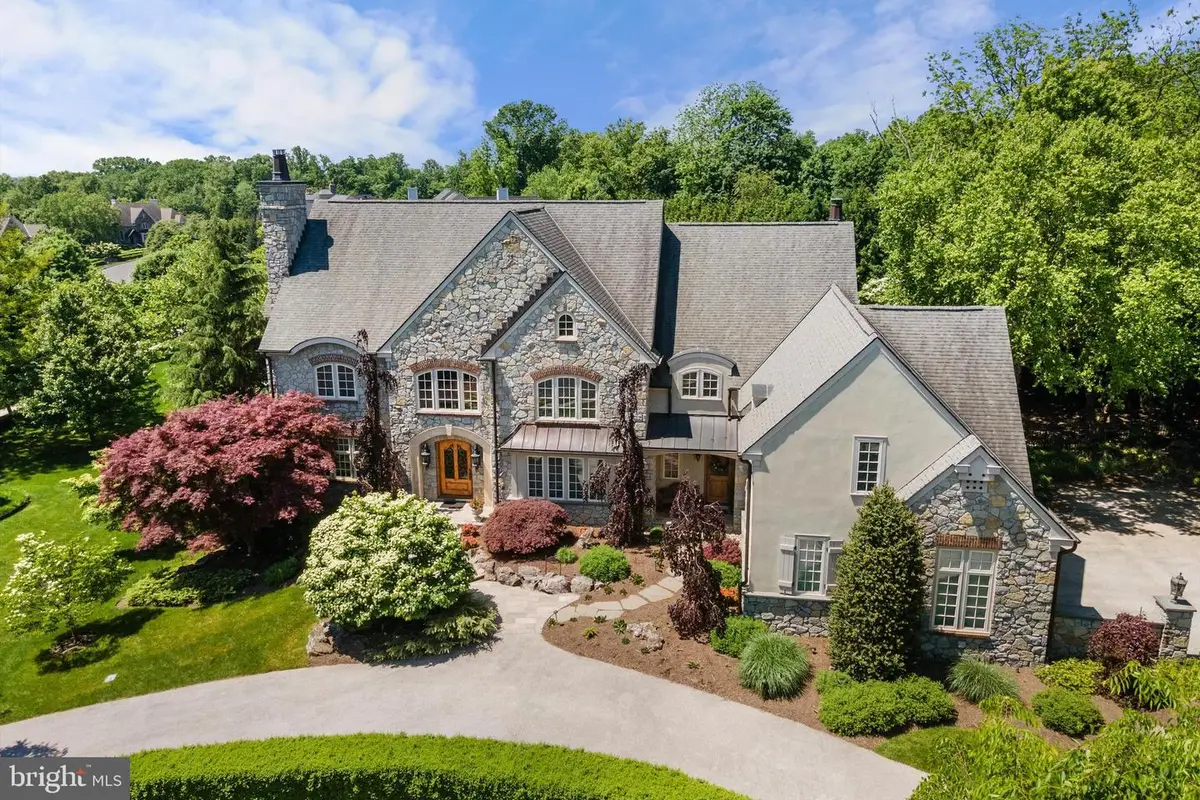
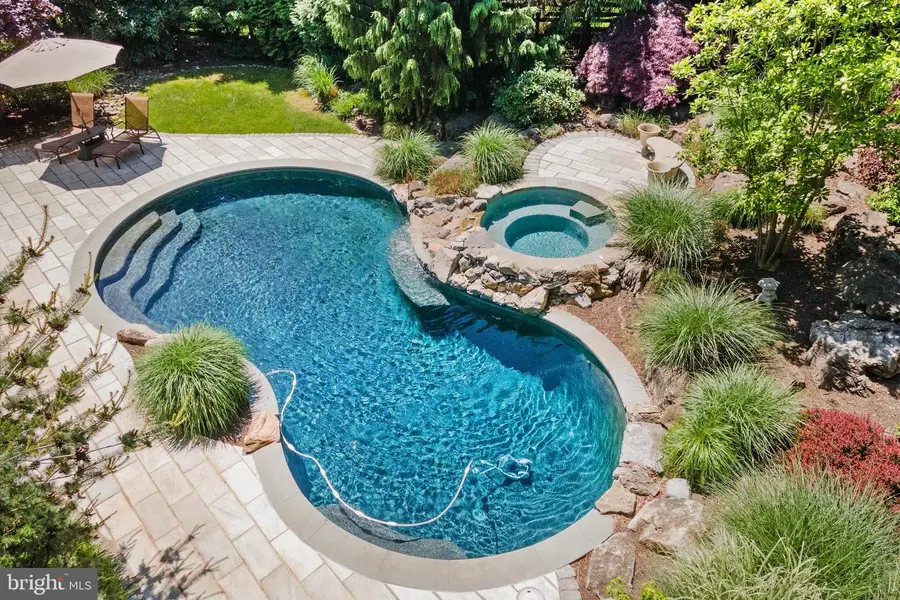
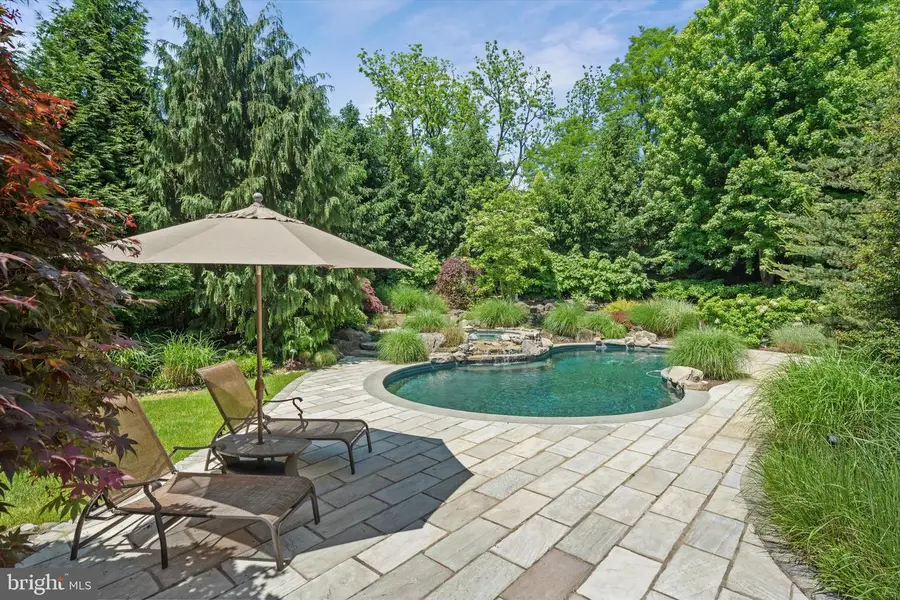
909 N Penn Oak Rd,LOWER GWYNEDD, PA 19002
$2,825,000
- 5 Beds
- 6 Baths
- 8,414 sq. ft.
- Single family
- Active
Listed by:cary simons
Office:kurfiss sotheby's international realty
MLS#:PAMC2130592
Source:BRIGHTMLS
Price summary
- Price:$2,825,000
- Price per sq. ft.:$335.75
About this home
Stunning, custom-built residence designed by Rene Hoffman, located in the highly sought-after community of Evans Meadows in Lower Gwynedd. The versatile floor plan is perfect for multi-generational living with an elevator to all 3 levels and a spacious finished lower level with private access.
When entering the neighborhood, you will immediately notice the wonderful curb appeal with the Belgian block curbs and tree-lined street. The community provides open space and walking trails. This exquisite home is located in a tranquil setting with gorgeous hardscaping and landscaping with extensive lighting, irrigation system with 20 zones and specimen trees. The majestic backyard is a resort-like setting with a saltwater heated pool with spa and a waterfall feature. A circular driveway leads to a handsome full depth stone façade, adorned by mature landscaping. The custom Alder Wood front door invites you into the expansive 2-story foyer with amazing natural light and gorgeous walnut hardwood flooring. The foyer is flanked by a formal living room with a gas fireplace and a formal dining room with adjacent Butler’s pantry with a wet bar.
The gourmet kitchen features a six-burner gas range with a hood vent, Dacor double ovens, warming drawer, Sub-Zero refrigerator/freezer, large island with granite countertops. A cheerful breakfast room provides access to the covered patio area and a lovely sunken family room is located adjacent to the kitchen with a gas fireplace, built-ins and incredible views of the backyard from the soaring windows. The main level of the home also offers 2 offices. One with wormy chestnut built-ins and access to the covered patio. The second office is tucked away at the far end of the home with plenty of natural light and built-ins. There are 2 powder rooms available for guests. A spacious 3-car garage. Head to the upper level from one of two staircases or the elevator, that takes you to all 3 levels of the home.
The primary bedroom suite has a cathedral ceiling, magnificent natural light, two large walk-in closets with custom built-ins, a morning coffee bar and a sumptuous bathroom with a soaking tub, dual vanity, stall shower and a private water closet. There are four additional spacious rooms on the upper level. One is en suite bedroom and two additional bedrooms share a Jack and Jill bathroom. The expansive bonus room/5th bedroom includes roughed-in plumbing for a full bathroom and a conveniently located laundry room with a sink. Pull-down access to a floored attic with full ceiling height offers great storage and an opportunity for additional future living space.
The finished lower level with daylight windows boasts a fantastic temperature-controlled wine cellar for 775 bottles, a large recreation room, a wet bar, billiards room, a full bathroom with steam shower and incredible storage. There is secondary access to the 3-car garage from the lower level. This is a great space for an in-law/au pair suite or guests. The owners spared no expense when building this home. Pella architectural series windows, Certain Teed Independence 50-year roof, standing seam copper roofs with copper flashing, downspouts, sound system throughout many rooms in the home, ‘whole house generator’ and more! See agent for full list of features. Choose from the award-winning Wissahickon School District and various nearby options for renowned private schools, such as Germantown Academy. Fabulous location just minutes from shopping, restaurants, Gwynedd Valley train station and all major transportation routes, such as 202, 73, 63 and nearby access to PA Turnpike, 276, 76 and 476. Nearby Wings Field for aviation travel. Enjoy nearby Ambler, Blue Bell and Spring House. A short drive to the Plymouth Meeting and King of Prussia Mall. A variety of options for golf courses and country clubs.
Contact an agent
Home facts
- Year built:2006
- Listing Id #:PAMC2130592
- Added:441 day(s) ago
- Updated:August 14, 2025 at 01:41 PM
Rooms and interior
- Bedrooms:5
- Total bathrooms:6
- Full bathrooms:4
- Half bathrooms:2
- Living area:8,414 sq. ft.
Heating and cooling
- Cooling:Central A/C, Zoned
- Heating:Central, Hot Water, Natural Gas, Radiant, Zoned
Structure and exterior
- Roof:Architectural Shingle
- Year built:2006
- Building area:8,414 sq. ft.
- Lot area:0.88 Acres
Utilities
- Water:Public
- Sewer:Public Sewer
Finances and disclosures
- Price:$2,825,000
- Price per sq. ft.:$335.75
- Tax amount:$30,248 (2025)
New listings near 909 N Penn Oak Rd
- New
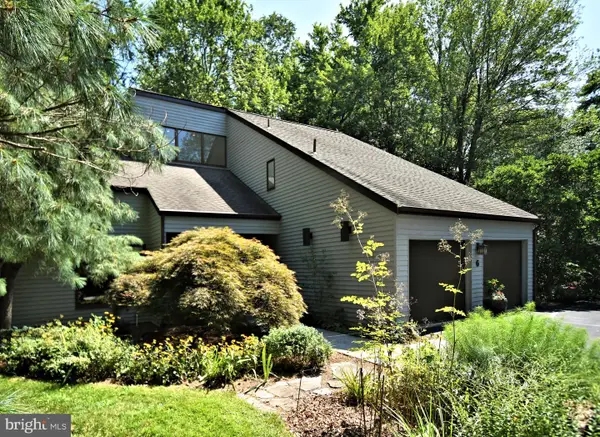 $949,900Active4 beds 4 baths4,025 sq. ft.
$949,900Active4 beds 4 baths4,025 sq. ft.6 Timber Fare, SPRING HOUSE, PA 19477
MLS# PAMC2150986Listed by: SILVER LEAF PARTNERS INC - Coming Soon
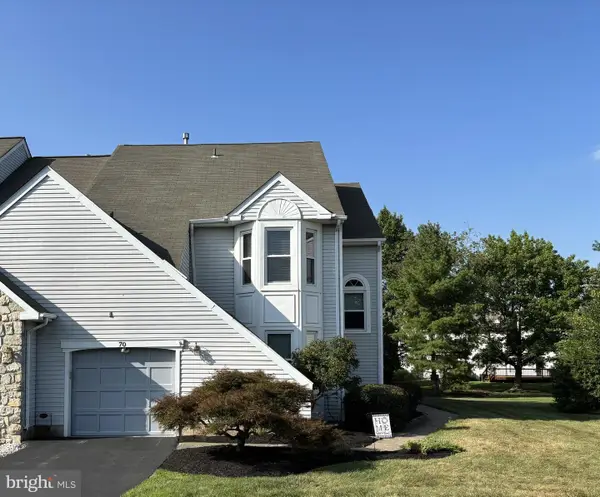 $575,000Coming Soon3 beds 3 baths
$575,000Coming Soon3 beds 3 baths70 Harlow Cir, AMBLER, PA 19002
MLS# PAMC2150676Listed by: BHHS FOX & ROACH-BLUE BELL - New
 $1,420,000Active4 beds 4 baths3,688 sq. ft.
$1,420,000Active4 beds 4 baths3,688 sq. ft.Lot-7 Creamery Circle, BLUE BELL, PA 19422
MLS# PAMC2151006Listed by: LONG & FOSTER REAL ESTATE, INC. - New
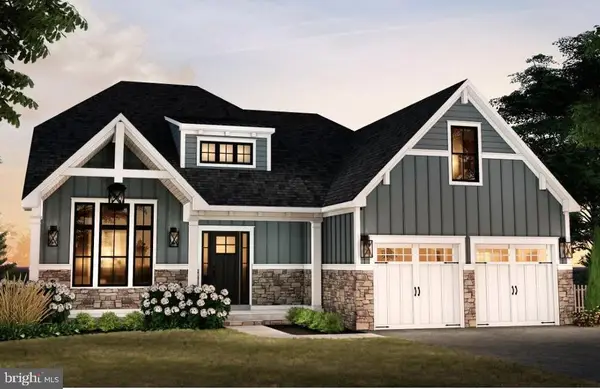 $1,345,000Active3 beds 3 baths2,839 sq. ft.
$1,345,000Active3 beds 3 baths2,839 sq. ft.Lot-6 Creamery Circle, BLUE BELL, PA 19422
MLS# PAMC2150954Listed by: LONG & FOSTER REAL ESTATE, INC. - New
 $1,399,000Active4 beds 4 baths3,435 sq. ft.
$1,399,000Active4 beds 4 baths3,435 sq. ft.Lot-5 Creamery Circle, BLUE BELL, PA 19422
MLS# PAMC2150988Listed by: LONG & FOSTER REAL ESTATE, INC. - Open Thu, 5:30 to 7:30pmNew
 $690,000Active4 beds 3 baths2,380 sq. ft.
$690,000Active4 beds 3 baths2,380 sq. ft.1042 Trewellyn Ave, PENLLYN, PA 19422
MLS# PAMC2149968Listed by: KELLER WILLIAMS REAL ESTATE-MONTGOMERYVILLE - New
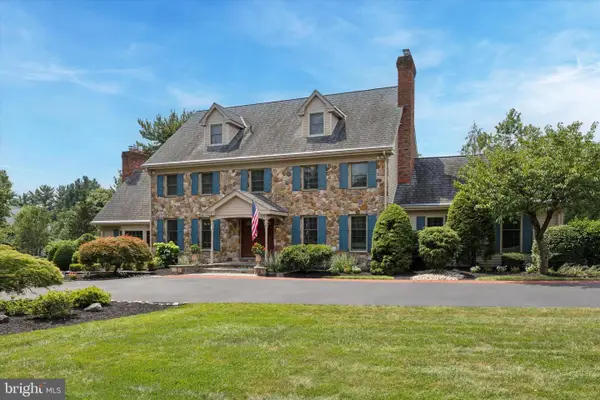 $1,750,000Active5 beds 6 baths5,346 sq. ft.
$1,750,000Active5 beds 6 baths5,346 sq. ft.1504 School House Ln, GWYNEDD VALLEY, PA 19437
MLS# PAMC2147880Listed by: COMPASS PENNSYLVANIA, LLC 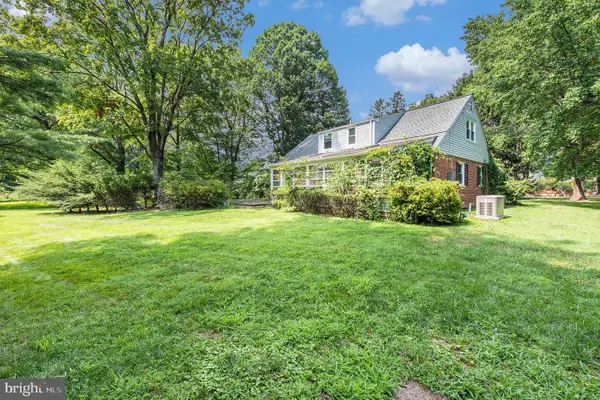 $699,900Active4 beds 2 baths2,136 sq. ft.
$699,900Active4 beds 2 baths2,136 sq. ft.532 Vista Rd, AMBLER, PA 19002
MLS# PAMC2146494Listed by: KELLER WILLIAMS REAL ESTATE-BLUE BELL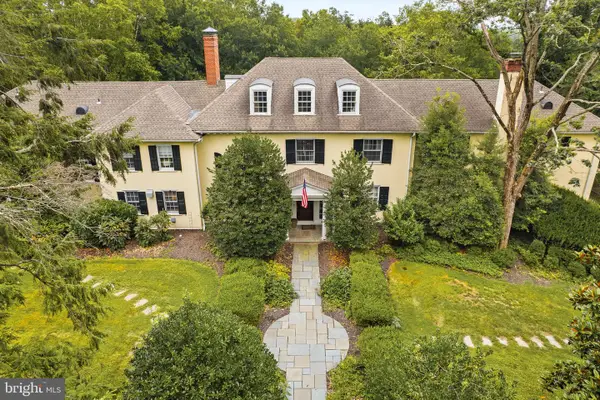 $2,400,000Active6 beds 7 baths7,921 sq. ft.
$2,400,000Active6 beds 7 baths7,921 sq. ft.790 Brushtown Rd, AMBLER, PA 19002
MLS# PAMC2148708Listed by: LONG & FOSTER REAL ESTATE, INC.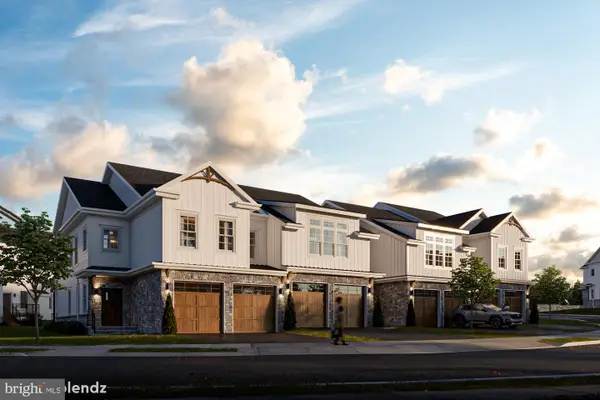 $694,900Pending3 beds 3 baths2,259 sq. ft.
$694,900Pending3 beds 3 baths2,259 sq. ft.Lot 3 Emory Ct., MAPLE GLEN, PA 19002
MLS# PAMC2138592Listed by: VANGUARD REALTY ASSOCIATES
