Lot 3 Johns Lane, LOWER GWYNEDD, PA 19002
Local realty services provided by:Better Homes and Gardens Real Estate Murphy & Co.
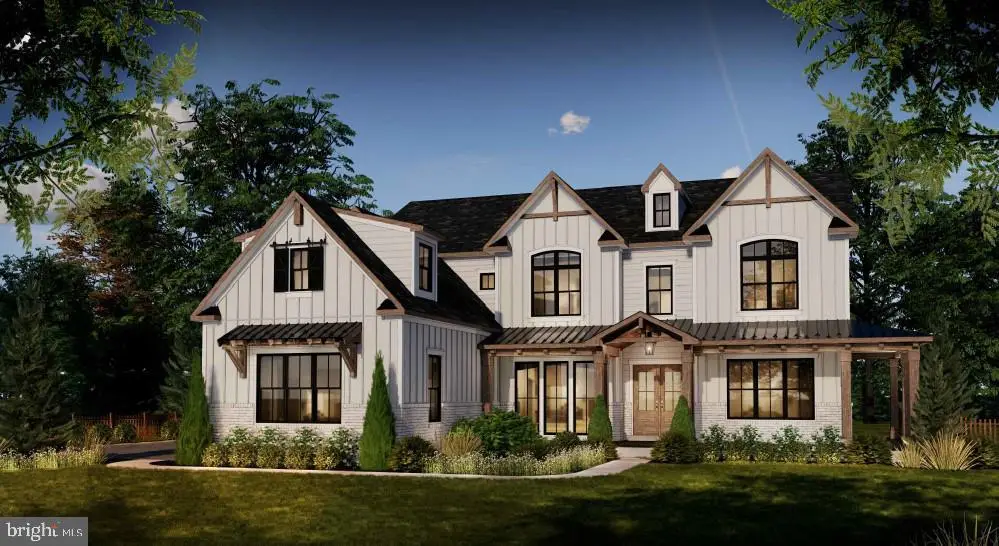
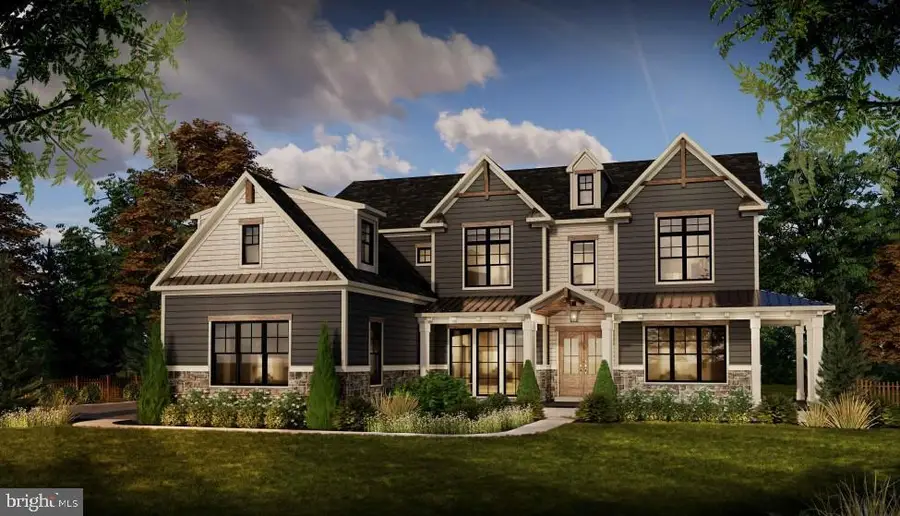
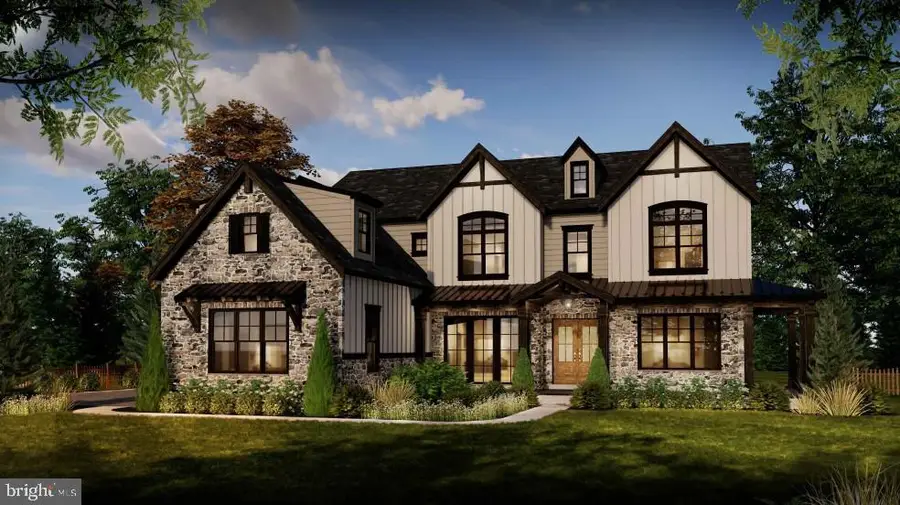
Lot 3 Johns Lane,LOWER GWYNEDD, PA 19002
$2,295,000
- 5 Beds
- 6 Baths
- 7,080 sq. ft.
- Single family
- Active
Listed by:arthur b herling
Office:long & foster real estate, inc.
MLS#:PAMC2146778
Source:BRIGHTMLS
Price summary
- Price:$2,295,000
- Price per sq. ft.:$324.15
- Monthly HOA dues:$225
About this home
Welcome to The Delancey Model at The Gwynedd Reserve, a new luxury development by Marc Salamone Homes in prestigious Lower Gwynedd Township. This exclusive enclave will feature 5 custom-built single-family homes, each on a 1+ acre lot in a cul-de-sac-like setting within the award-winning Wissahickon School District. The Delancey Model blends Modern Colonial and Farmhouse design, offering over 5,000 sq ft of living space with high-end finishes and thoughtful craftsmanship throughout. The home features 5 bedrooms, 5 full baths, and a 3-car garage. The main level includes a two-story foyer with Long Leaf Acacia hardwood floors, a formal living room with a floor-to-ceiling marble gas fireplace, and a dining room with custom accent wall. The gourmet kitchen boasts an oversized island, quartz countertops, custom cabinetry, and stainless steel appliances. Additional first-floor features include a mudroom, private study, and guest suite with en-suite bath and walk-in closet. The great room offers a dramatic two-story ceiling and wall of windows. Upstairs, find a loft, three additional bedrooms (including a Jack & Jill setup and one en-suite), laundry room, and a spacious primary suite with cathedral ceiling, shiplap accent wall, private balcony, and a spa-like bath with freestanding tub, walk-in shower, and double vanity. The finished lower level includes a media room, game area, fitness room, and full bar. Additional features include Andersen windows, LED recessed lighting, high-efficiency HVAC, and a full landscape package. *Interior Photos are of a finished Delancey Model Home* Come tour a model home of the Builder at 726 Penllyn Blue Bell Pike!*
Contact an agent
Home facts
- Year built:2025
- Listing Id #:PAMC2146778
- Added:38 day(s) ago
- Updated:August 15, 2025 at 01:53 PM
Rooms and interior
- Bedrooms:5
- Total bathrooms:6
- Full bathrooms:5
- Half bathrooms:1
- Living area:7,080 sq. ft.
Heating and cooling
- Cooling:Central A/C
- Heating:Forced Air, Natural Gas
Structure and exterior
- Roof:Architectural Shingle
- Year built:2025
- Building area:7,080 sq. ft.
- Lot area:1.62 Acres
Schools
- High school:WISSAHICKON SENIOR
Utilities
- Water:Public
- Sewer:Public Sewer
Finances and disclosures
- Price:$2,295,000
- Price per sq. ft.:$324.15
New listings near Lot 3 Johns Lane
- New
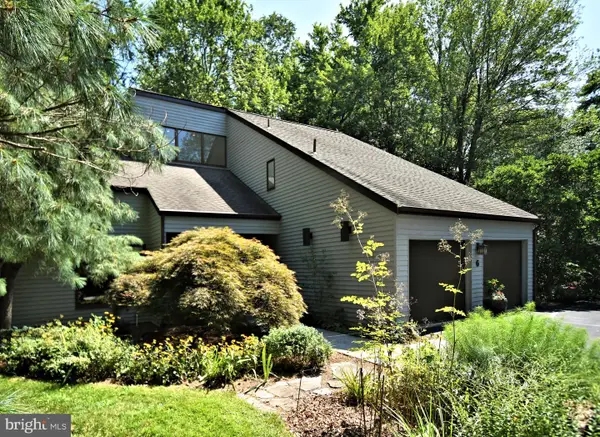 $949,900Active4 beds 4 baths4,025 sq. ft.
$949,900Active4 beds 4 baths4,025 sq. ft.6 Timber Fare, SPRING HOUSE, PA 19477
MLS# PAMC2150986Listed by: SILVER LEAF PARTNERS INC - Coming Soon
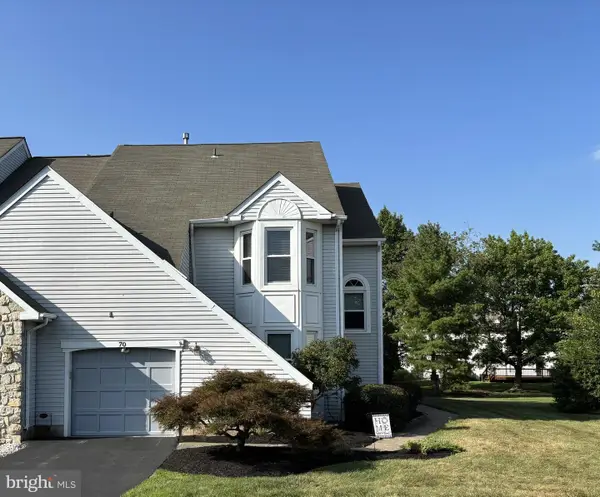 $575,000Coming Soon3 beds 3 baths
$575,000Coming Soon3 beds 3 baths70 Harlow Cir, AMBLER, PA 19002
MLS# PAMC2150676Listed by: BHHS FOX & ROACH-BLUE BELL - New
 $1,420,000Active4 beds 4 baths3,688 sq. ft.
$1,420,000Active4 beds 4 baths3,688 sq. ft.Lot-7 Creamery Circle, BLUE BELL, PA 19422
MLS# PAMC2151006Listed by: LONG & FOSTER REAL ESTATE, INC. - New
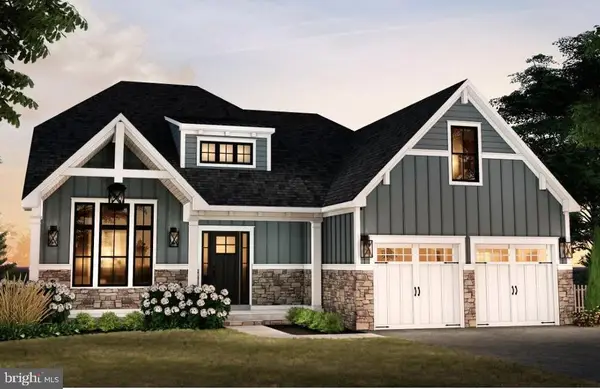 $1,345,000Active3 beds 3 baths2,839 sq. ft.
$1,345,000Active3 beds 3 baths2,839 sq. ft.Lot-6 Creamery Circle, BLUE BELL, PA 19422
MLS# PAMC2150954Listed by: LONG & FOSTER REAL ESTATE, INC. - New
 $1,399,000Active4 beds 4 baths3,435 sq. ft.
$1,399,000Active4 beds 4 baths3,435 sq. ft.Lot-5 Creamery Circle, BLUE BELL, PA 19422
MLS# PAMC2150988Listed by: LONG & FOSTER REAL ESTATE, INC. - New
 $690,000Active4 beds 3 baths2,380 sq. ft.
$690,000Active4 beds 3 baths2,380 sq. ft.1042 Trewellyn Ave, PENLLYN, PA 19422
MLS# PAMC2149968Listed by: KELLER WILLIAMS REAL ESTATE-MONTGOMERYVILLE - New
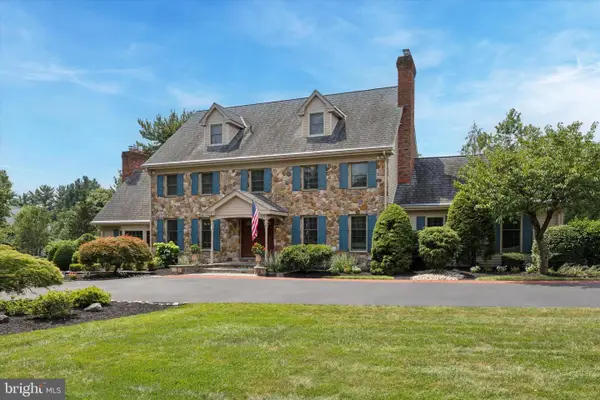 $1,750,000Active5 beds 6 baths5,346 sq. ft.
$1,750,000Active5 beds 6 baths5,346 sq. ft.1504 School House Ln, GWYNEDD VALLEY, PA 19437
MLS# PAMC2147880Listed by: COMPASS PENNSYLVANIA, LLC 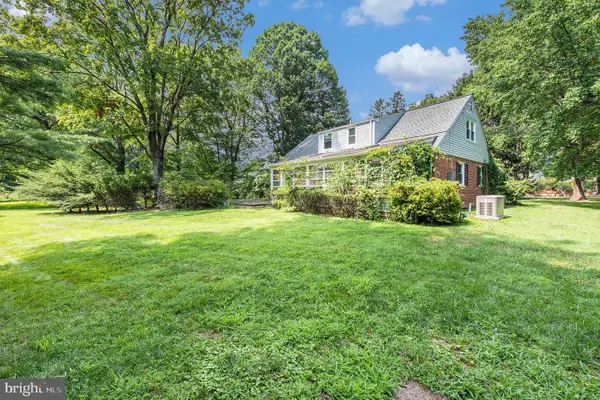 $699,900Active4 beds 2 baths2,136 sq. ft.
$699,900Active4 beds 2 baths2,136 sq. ft.532 Vista Rd, AMBLER, PA 19002
MLS# PAMC2146494Listed by: KELLER WILLIAMS REAL ESTATE-BLUE BELL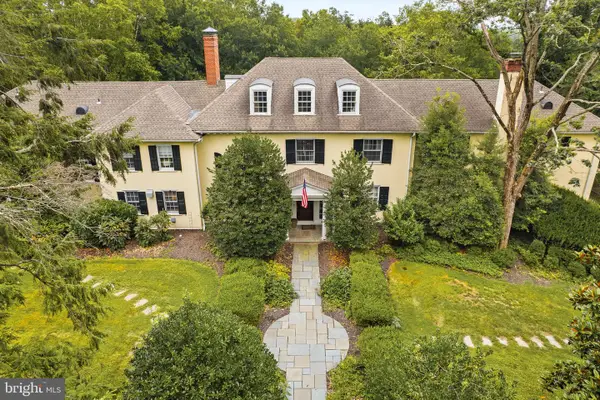 $2,400,000Active6 beds 7 baths7,921 sq. ft.
$2,400,000Active6 beds 7 baths7,921 sq. ft.790 Brushtown Rd, AMBLER, PA 19002
MLS# PAMC2148708Listed by: LONG & FOSTER REAL ESTATE, INC.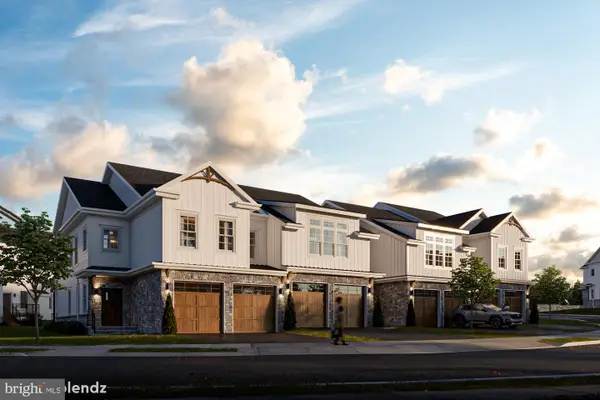 $694,900Pending3 beds 3 baths2,259 sq. ft.
$694,900Pending3 beds 3 baths2,259 sq. ft.Lot 3 Emory Ct., MAPLE GLEN, PA 19002
MLS# PAMC2138592Listed by: VANGUARD REALTY ASSOCIATES
