Swedesford Rd, LOWER GWYNEDD, PA 19002
Local realty services provided by:Better Homes and Gardens Real Estate Murphy & Co.
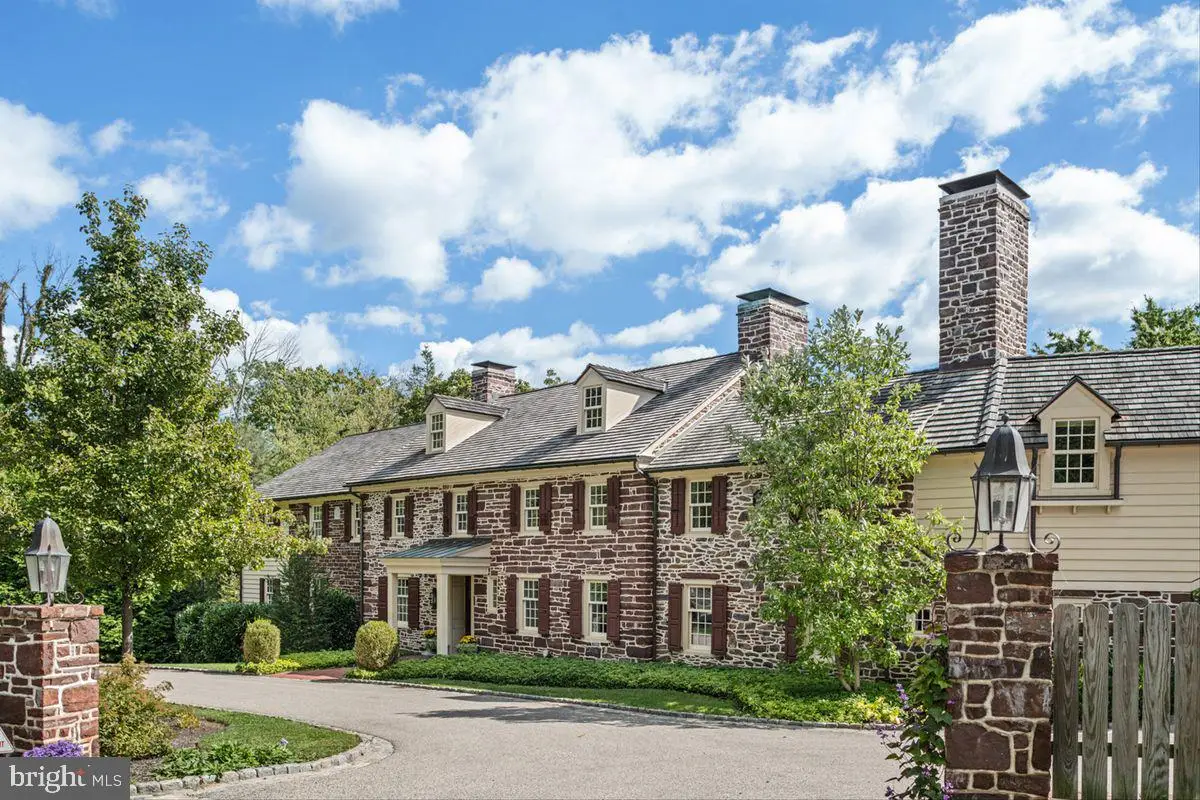
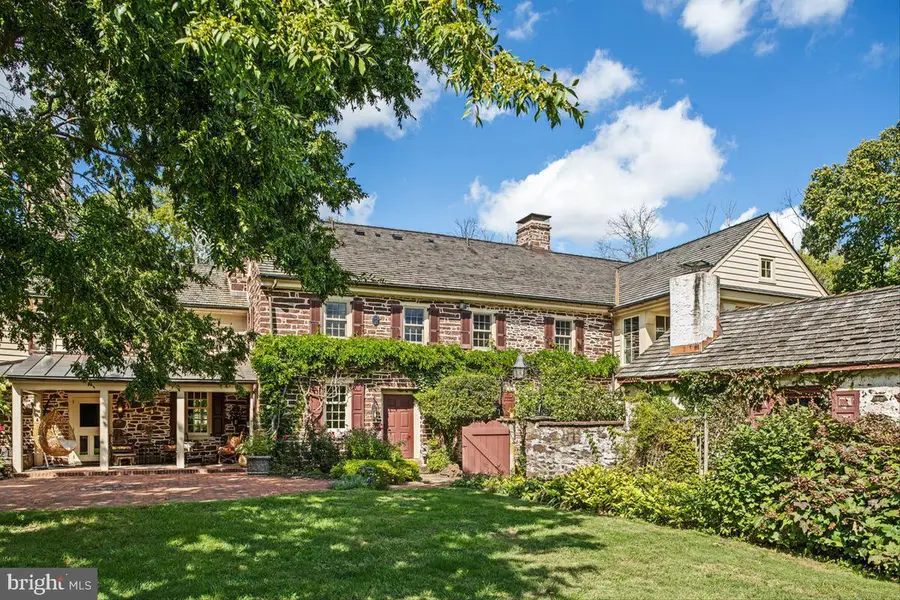
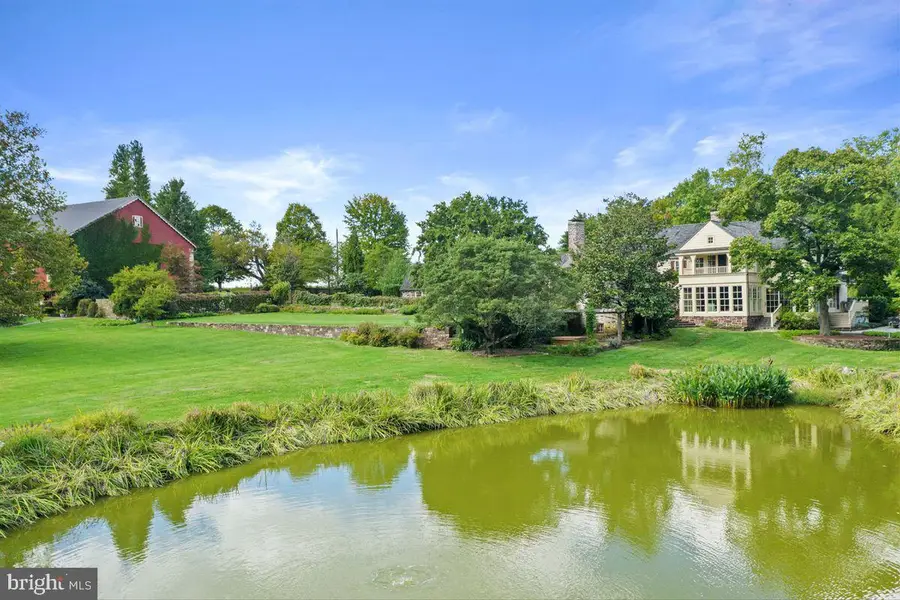
Swedesford Rd,LOWER GWYNEDD, PA 19002
$4,995,000
- 4 Beds
- 7 Baths
- 6,920 sq. ft.
- Farm
- Active
Listed by:petrina unger
Office:kurfiss sotheby's international realty
MLS#:PAMC2122882
Source:BRIGHTMLS
Price summary
- Price:$4,995,000
- Price per sq. ft.:$721.82
About this home
This incredible, turn- key, equestrian treasure offers the ultimate lifestyle for the most discerning buyers with its peaceful setting, recreation facilities, low taxes and renowned public and private schools. This breathtaking, private 24-acre property features endless views of its beautiful pond, arboretum, and orchard. Rounding out the incredible lifestyle afforded by this gorgeous enclave is an equestrian's dream riding facility including an incredible, custom-built 200'x86' indoor riding arena, walking and riding trails leading to the adjoining permanently preserved 280+ acres surrounded by the Gwynedd Wildlife Preserve. Grounds include a spa tucked next to a quaint spring house, 2 lighted pickleball courts with ultra-mat cushioning system and viewing area, a guest cottage w/2 BR & 2 full baths and additional caretaker's home w/3 BR & 1 ½ baths. The main farmhouse residence dates from 1742 and boasts new, exquisite appointments and amenities from an extraordinary 3-year renovation, expansion and restoration. Custom antique glass and mirror shelved bar with zinc countertops, wine refrigerators and gourmet kitchen. Adding to the rustic elegance are original stone walls and ceiling barn beams, stunning quartzite backsplash and countertops, built-in Thermador appliances, Miele coffee maker and electric appliance lift. The breakfast area leads to a barbeque, deck, and stone patio overlooking a charming bridge. His and her office/dens, with restored original fireplaces, stone floor, wood beams and antique fireplace mantel lead to a covered porch with retractable screens. Original deep window wells complete the hallways and dining room. The second-floor primary suite includes a walkout, covered deck, built-in his/her walk-in closets, stunning bathroom with floating cabinetry, quartzite countertops and shower, mosaic marble floor, hand blown light fixtures, soaking jacuzzi bathtub, Toto sensor toilet and Sunlighten far-infrared sauna. Switchable Smart Glass technology changes the views into complete privacy at the touch of a button. Three other beautifully appointed bedroom suites, each with full bathrooms. The 4th bedroom suite also includes a large sitting room and private entrance, perfect in-law or au pair suite. Access floors by the lovely sweeping staircase or elevator. Full finished lower level with fitness area, powder room and extra storage areas. Entire house controlled by a state-of-the-art, smart home system. The indoor riding arena contains 24 electrically operated oversized glass doors, Attwood Equestrian dust-free footing, 4' angled rider guard with mirrors, heated, 2 horse wash stall, heated and air-conditioned tack/viewing room with kitchen and bathroom. Renovated 200-year-old bank barn with 6 large stalls with mats, automatic waterers, temperature-controlled feed room and powder room. Expansive hayloft, feed storage and space for large equipment. Charming studio with kitchenette, washer/dryer and lounging area. Additional features of this stunning compound are 2 side by side shed rows with ten 10'x10' stalls including mats and 2 tack rooms. Four expansive turnout paddocks with two 20'x12' run-in sheds, 18' wide tracks with gates surrounding all 4 paddocks, 150' round pen and four 50' round pens. This is a once in a lifetime opportunity to enjoy the finest, private lifestyle available in a completely serene setting, while being close to major commuting routes, country clubs, private airport, King of Prussia Mall, 45 minutes to Philadelphia and 90 minutes to New York City. Whether you’re looking for a family compound, country/nature retreat or resort lifestyle, this property has it all!
Contact an agent
Home facts
- Year built:1742
- Listing Id #:PAMC2122882
- Added:274 day(s) ago
- Updated:August 14, 2025 at 01:30 PM
Rooms and interior
- Bedrooms:4
- Total bathrooms:7
- Full bathrooms:4
- Half bathrooms:3
- Living area:6,920 sq. ft.
Heating and cooling
- Cooling:Central A/C
- Heating:Baseboard - Electric, Electric, Forced Air, Hot Water, Programmable Thermostat, Radiant, Zoned
Structure and exterior
- Roof:Shake
- Year built:1742
- Building area:6,920 sq. ft.
- Lot area:23.99 Acres
Utilities
- Water:Public
- Sewer:On Site Septic
Finances and disclosures
- Price:$4,995,000
- Price per sq. ft.:$721.82
- Tax amount:$18,440 (2025)
New listings near Swedesford Rd
- New
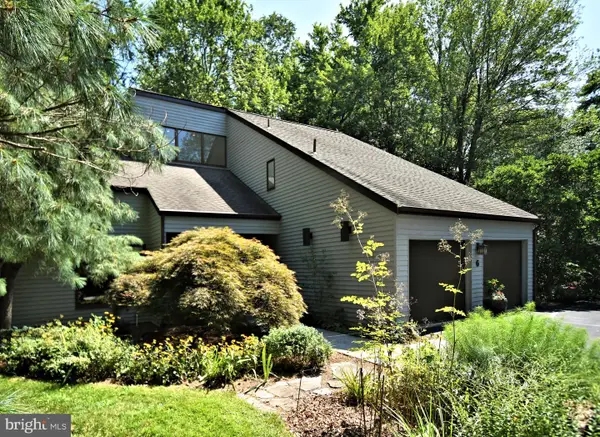 $949,900Active4 beds 4 baths4,025 sq. ft.
$949,900Active4 beds 4 baths4,025 sq. ft.6 Timber Fare, SPRING HOUSE, PA 19477
MLS# PAMC2150986Listed by: SILVER LEAF PARTNERS INC - Coming Soon
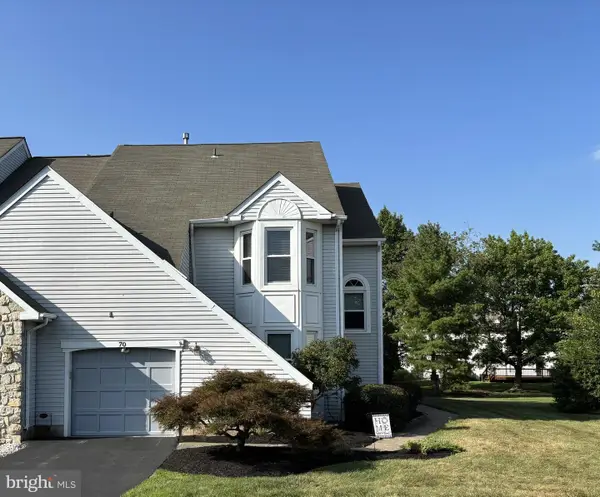 $575,000Coming Soon3 beds 3 baths
$575,000Coming Soon3 beds 3 baths70 Harlow Cir, AMBLER, PA 19002
MLS# PAMC2150676Listed by: BHHS FOX & ROACH-BLUE BELL - New
 $1,420,000Active4 beds 4 baths3,688 sq. ft.
$1,420,000Active4 beds 4 baths3,688 sq. ft.Lot-7 Creamery Circle, BLUE BELL, PA 19422
MLS# PAMC2151006Listed by: LONG & FOSTER REAL ESTATE, INC. - New
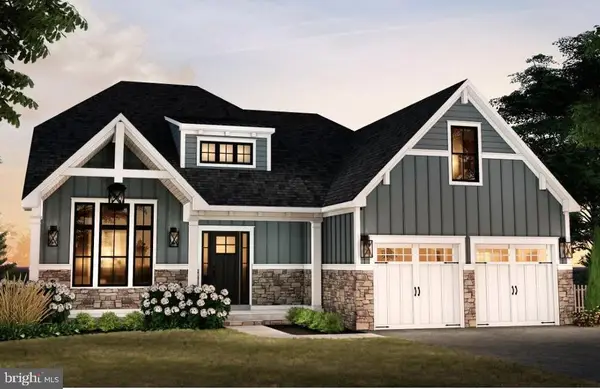 $1,345,000Active3 beds 3 baths2,839 sq. ft.
$1,345,000Active3 beds 3 baths2,839 sq. ft.Lot-6 Creamery Circle, BLUE BELL, PA 19422
MLS# PAMC2150954Listed by: LONG & FOSTER REAL ESTATE, INC. - New
 $1,399,000Active4 beds 4 baths3,435 sq. ft.
$1,399,000Active4 beds 4 baths3,435 sq. ft.Lot-5 Creamery Circle, BLUE BELL, PA 19422
MLS# PAMC2150988Listed by: LONG & FOSTER REAL ESTATE, INC. - Open Thu, 5:30 to 7:30pmNew
 $690,000Active4 beds 3 baths2,380 sq. ft.
$690,000Active4 beds 3 baths2,380 sq. ft.1042 Trewellyn Ave, PENLLYN, PA 19422
MLS# PAMC2149968Listed by: KELLER WILLIAMS REAL ESTATE-MONTGOMERYVILLE - New
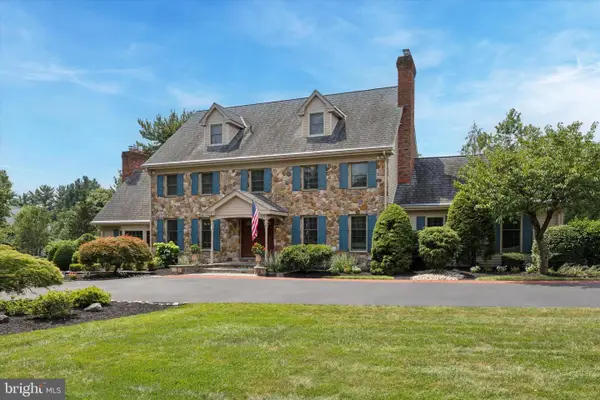 $1,750,000Active5 beds 6 baths5,346 sq. ft.
$1,750,000Active5 beds 6 baths5,346 sq. ft.1504 School House Ln, GWYNEDD VALLEY, PA 19437
MLS# PAMC2147880Listed by: COMPASS PENNSYLVANIA, LLC 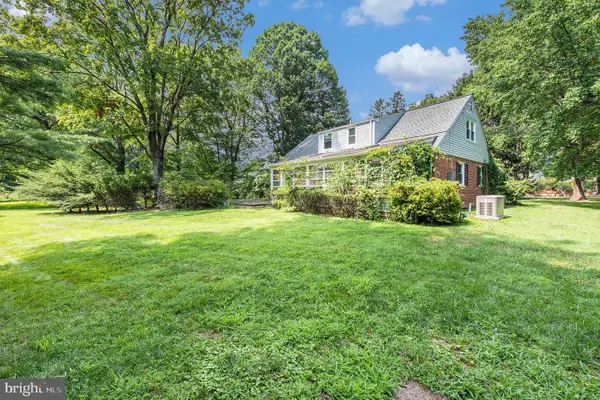 $699,900Active4 beds 2 baths2,136 sq. ft.
$699,900Active4 beds 2 baths2,136 sq. ft.532 Vista Rd, AMBLER, PA 19002
MLS# PAMC2146494Listed by: KELLER WILLIAMS REAL ESTATE-BLUE BELL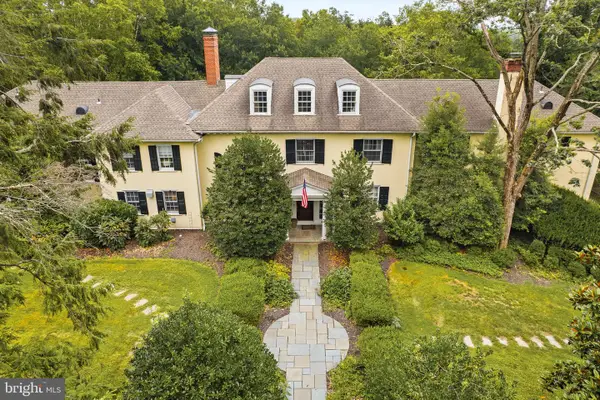 $2,400,000Active6 beds 7 baths7,921 sq. ft.
$2,400,000Active6 beds 7 baths7,921 sq. ft.790 Brushtown Rd, AMBLER, PA 19002
MLS# PAMC2148708Listed by: LONG & FOSTER REAL ESTATE, INC.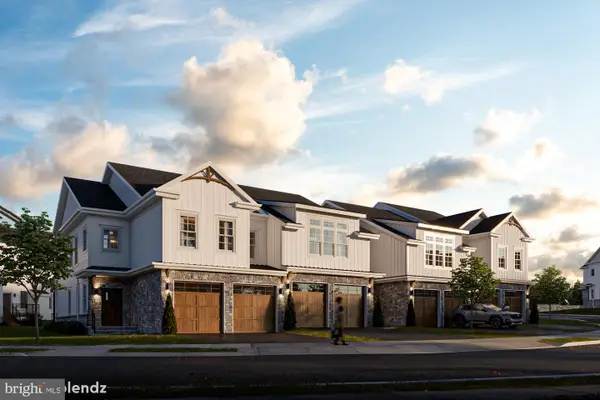 $694,900Pending3 beds 3 baths2,259 sq. ft.
$694,900Pending3 beds 3 baths2,259 sq. ft.Lot 3 Emory Ct., MAPLE GLEN, PA 19002
MLS# PAMC2138592Listed by: VANGUARD REALTY ASSOCIATES
