2021 Sir Walters Way, Lower Saucon Twp, PA 18055
Local realty services provided by:Better Homes and Gardens Real Estate Valley Partners
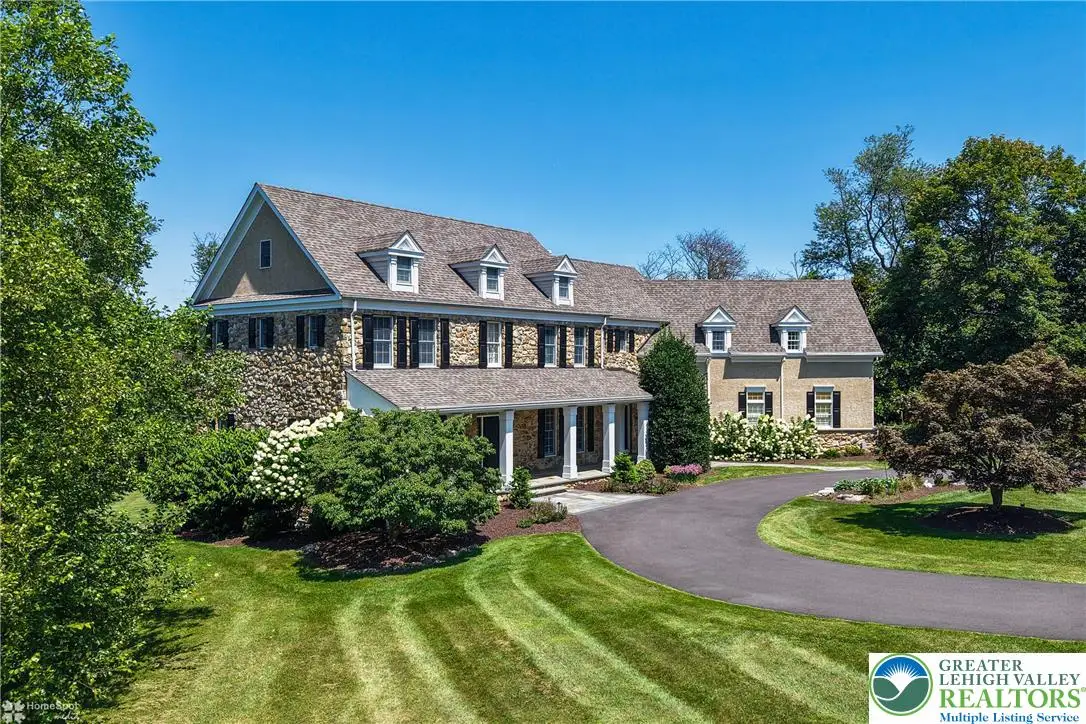
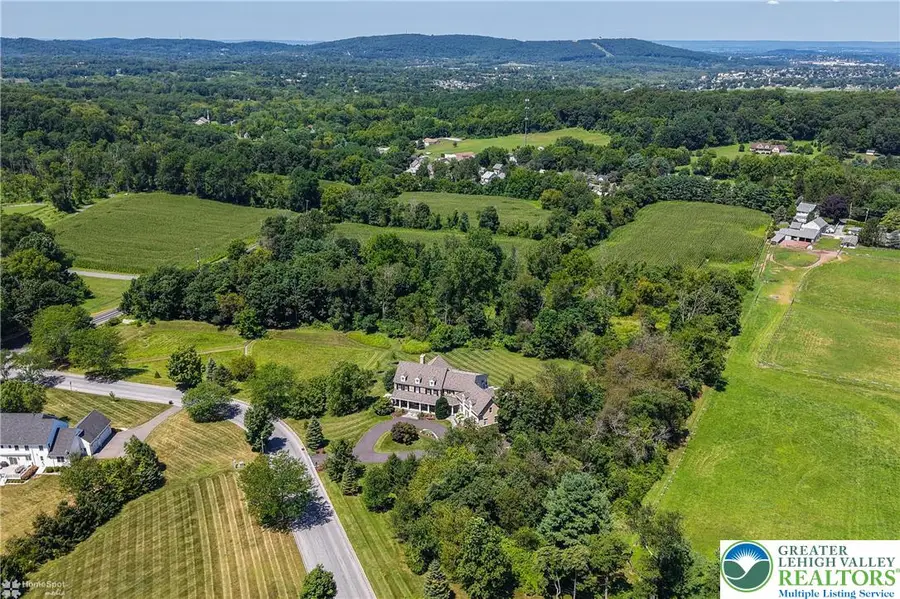
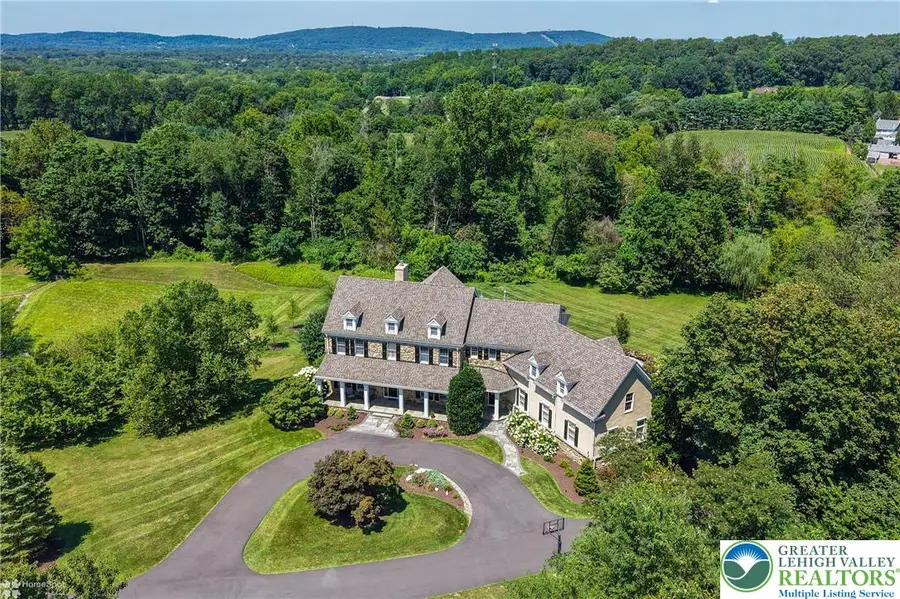
2021 Sir Walters Way,Lower Saucon Twp, PA 18055
$1,395,000
- 5 Beds
- 5 Baths
- 6,300 sq. ft.
- Single family
- Active
Listed by:brenda fortna
Office:re/max real estate
MLS#:762804
Source:PA_LVAR
Price summary
- Price:$1,395,000
- Price per sq. ft.:$221.43
- Monthly HOA dues:$20.83
About this home
QUALITY MEETS STYLE in this fabulous custom stone colonial, prominently situated at the entrance to Saddle Ridge. Light-filled throughout the home offers both sophistication and ease. Rooms of lovely proportions flow effortlessly, with walls of windows overlooking the tree-lined 4 acres. From the welcoming front porch to the elegant covered back porch w/luxury flooring & woodwork, the property invites you to enjoy and entertain family and friends in a private setting surrounded by nature. There are three floors of living space, a fireplace on every level, 10' ceilings on 1st floor, hardwood floors on levels one and two, and a walk-up attic for storage or conversion. The main floor offers a two-story foyer, spacious formal dining, living room, and family room open to the fully equipped eat-in kitchen with butler's pantry. Take the back stairs to the 2nd floor with a primary suite featuring sitting room with FP, walk-in closets & a luxury bath w/heated floors. Bedrooms two and three share a Jack and Jill bath while bedroom four has its own private full bath. Convenient laundry room with cabinetry completes this level. The finished walk-out lower level has an additional 1400 sq ft, including the expansive family room with gym, billiards, and craft areas, full bath w/sauna & steam shower, and one bedroom. A 20KW generator will run the whole house while an oversized 3-car garage and workshop provide outstanding storage and hobby areas. Truly exceptional!
Contact an agent
Home facts
- Year built:2004
- Listing Id #:762804
- Added:1 day(s) ago
- Updated:August 14, 2025 at 04:38 AM
Rooms and interior
- Bedrooms:5
- Total bathrooms:5
- Full bathrooms:4
- Half bathrooms:1
- Living area:6,300 sq. ft.
Heating and cooling
- Cooling:Central Air
- Heating:Forced Air, Gas
Structure and exterior
- Roof:Asphalt, Fiberglass
- Year built:2004
- Building area:6,300 sq. ft.
- Lot area:3.95 Acres
Schools
- High school:Saucon Valley
- Middle school:Saucon Valley
- Elementary school:Saucon Valley
Utilities
- Water:Well
- Sewer:Septic Tank
Finances and disclosures
- Price:$1,395,000
- Price per sq. ft.:$221.43
- Tax amount:$16,185
New listings near 2021 Sir Walters Way
 $1,225,000Active4 beds 6 baths4,938 sq. ft.
$1,225,000Active4 beds 6 baths4,938 sq. ft.2650 Eagle Lane, Lower Saucon Twp, PA 18055
MLS# 759789Listed by: RE/MAX REAL ESTATE $998,999Active-- beds -- baths
$998,999Active-- beds -- baths2244 Williams Church Road, Lower Saucon Twp, PA 18055
MLS# 757624Listed by: HOWARDHANNA THEFREDERICKGROUP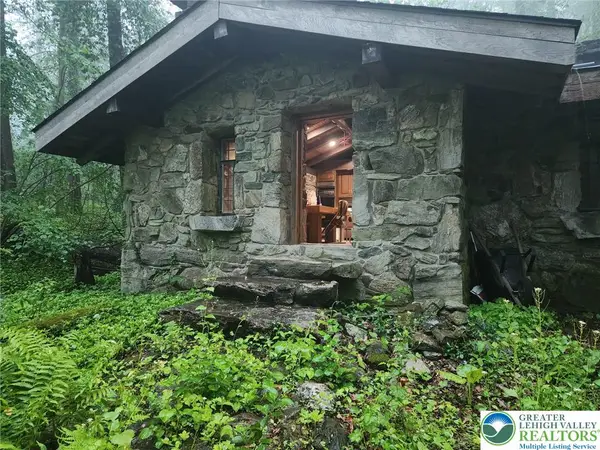 $998,999Active3 beds 2 baths1,512 sq. ft.
$998,999Active3 beds 2 baths1,512 sq. ft.2244 Williams Church Road, Lower Saucon Twp, PA 18055
MLS# 757275Listed by: HOWARDHANNA THEFREDERICKGROUP $895,000Active4 beds 3 baths5,822 sq. ft.
$895,000Active4 beds 3 baths5,822 sq. ft.2690 Greens Drive, Lower Saucon Twp, PA 18055
MLS# 757071Listed by: WEICHERT REALTORS - ALLENTOWN $749,900Active4 beds 3 baths3,133 sq. ft.
$749,900Active4 beds 3 baths3,133 sq. ft.2484 Alpine Drive, Lower Saucon Twp, PA 18055
MLS# 760373Listed by: CENTURY 21 PINNACLE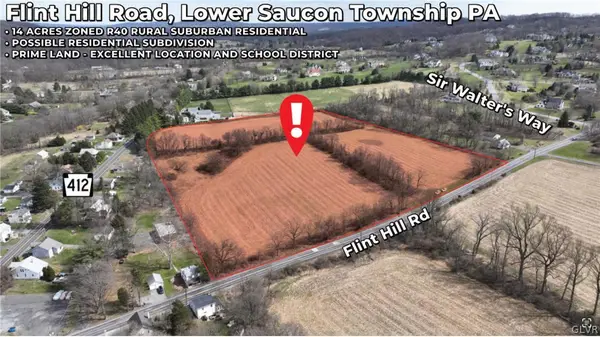 $1,100,000Active-- beds -- baths
$1,100,000Active-- beds -- bathsFlint Hill Road, Lower Saucon Twp, PA 18055
MLS# 735095Listed by: PARANEE PROPERTIES

