2484 Alpine Drive, Lower Saucon Twp, PA 18055
Local realty services provided by:Better Homes and Gardens Real Estate Valley Partners
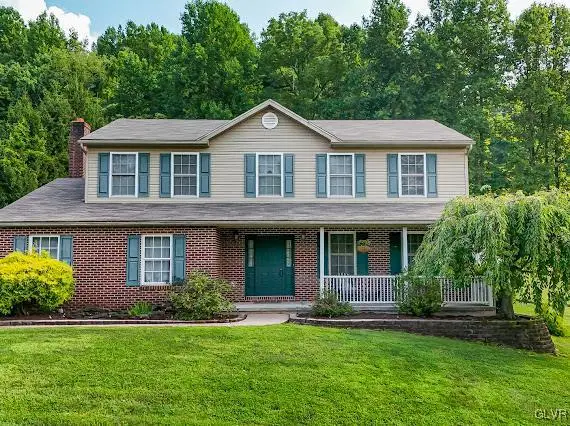
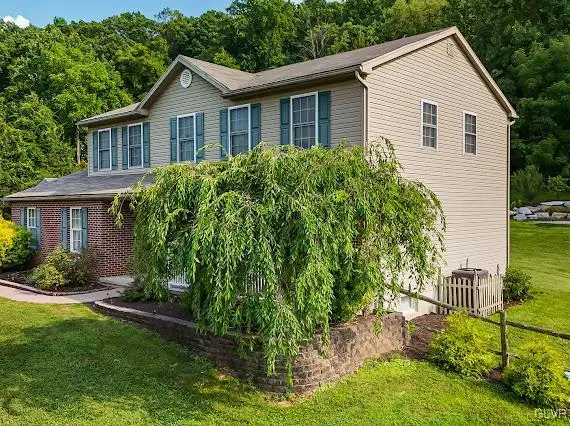
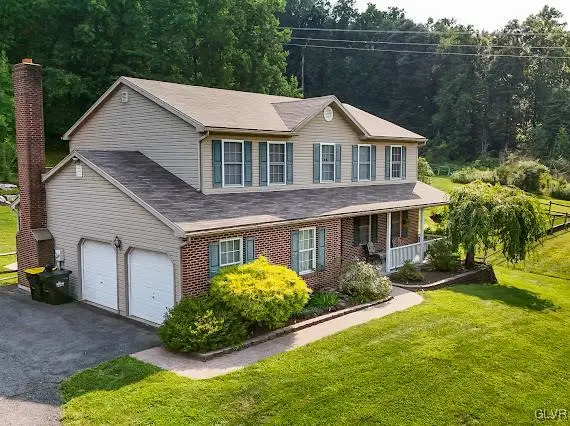
2484 Alpine Drive,Lower Saucon Twp, PA 18055
$749,900
- 4 Beds
- 3 Baths
- 3,133 sq. ft.
- Single family
- Active
Listed by:geralyn p. morello
Office:century 21 pinnacle
MLS#:760373
Source:PA_LVAR
Price summary
- Price:$749,900
- Price per sq. ft.:$239.36
About this home
Nestled in The Serene Hills Of Desirable Saucon Valley is Your Very Own Paradise. Meticulously Maintained By Original Owners. This Solid , Sturdy And Charming Two Story Colonial rests on over 10.5 acres. Relaxing Rocking Chair Covered Front Porch and Koi Pond Welcome you. Side Entry 2 Car Garage . First Floor Boasts A Formal Living Room And Dining Room. Bright And Sunny Recently Updated Kitchen Featuring Granite, Center Island , Double Sink, And Recipe Desk. Vinyl Plank Flooring through to the Family Room. Fireplace(with wood/Coal Insert) Will Keep You Warm And Cozy. Sliding Glass Doors To Trex Deck.. Half Bath/Convenient Laundry Room Complete The Main Floor.. Second Floor Just Freshly Painted & Brand New Carpet Installed 06/07 . Featuring 4 Roomy Bedrooms. Master Bedroom includes walk In Closet, Ceiling Fan. Full En Suite With Sky Light, Jetted Tub And Walk In Stall Shower. 3 More Large Bedrooms Another Full Bath With Dual vanity, and Linen Closet. Tons Of Closet Space. Finished Lower level Family Room ,Ample Storage Space, And Workshop. Fenced Secluded Back Yard Oasis, In Ground Fiberglass Pool with Bench Seating, Pergola, Cherry And Apple Trees, Pool House, Shed With Electric. Experience Nature, Picking Wild Berries, gardening, Hunting, Endless Possibilities. Peaceful And Private ,Yet Minutes From Highways, Hospitals, Restaurants, Shopping, Parks And Desirable Saucon School District. New water Heater 2024, Roof new- 2021, Central Air/ Heat Pump New 2021.
Contact an agent
Home facts
- Year built:1999
- Listing Id #:760373
- Added:373 day(s) ago
- Updated:August 14, 2025 at 02:43 PM
Rooms and interior
- Bedrooms:4
- Total bathrooms:3
- Full bathrooms:2
- Half bathrooms:1
- Living area:3,133 sq. ft.
Heating and cooling
- Cooling:Ceiling Fans, Central Air
- Heating:Baseboard, Coal Stove, Heat Pump, Wood Stove
Structure and exterior
- Roof:Asphalt, Fiberglass
- Year built:1999
- Building area:3,133 sq. ft.
- Lot area:10.7 Acres
Schools
- High school:Saucon High School
- Middle school:Saucon Middle School
- Elementary school:Saucon Elemetary School
Utilities
- Water:Well
- Sewer:Septic Tank
Finances and disclosures
- Price:$749,900
- Price per sq. ft.:$239.36
- Tax amount:$8,424
New listings near 2484 Alpine Drive
- New
 $1,395,000Active5 beds 5 baths6,300 sq. ft.
$1,395,000Active5 beds 5 baths6,300 sq. ft.2021 Sir Walters Way, Lower Saucon Twp, PA 18055
MLS# 762804Listed by: RE/MAX REAL ESTATE  $1,225,000Active4 beds 6 baths4,938 sq. ft.
$1,225,000Active4 beds 6 baths4,938 sq. ft.2650 Eagle Lane, Lower Saucon Twp, PA 18055
MLS# 759789Listed by: RE/MAX REAL ESTATE $998,999Active-- beds -- baths
$998,999Active-- beds -- baths2244 Williams Church Road, Lower Saucon Twp, PA 18055
MLS# 757624Listed by: HOWARDHANNA THEFREDERICKGROUP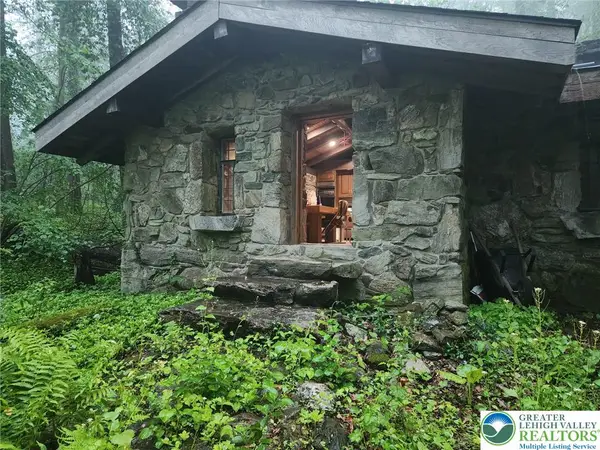 $998,999Active3 beds 2 baths1,512 sq. ft.
$998,999Active3 beds 2 baths1,512 sq. ft.2244 Williams Church Road, Lower Saucon Twp, PA 18055
MLS# 757275Listed by: HOWARDHANNA THEFREDERICKGROUP $895,000Active4 beds 3 baths5,822 sq. ft.
$895,000Active4 beds 3 baths5,822 sq. ft.2690 Greens Drive, Lower Saucon Twp, PA 18055
MLS# 757071Listed by: WEICHERT REALTORS - ALLENTOWN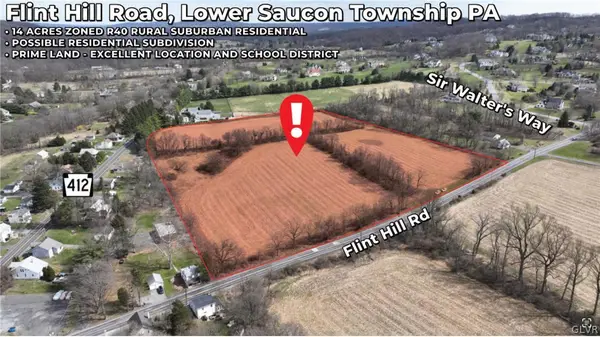 $1,100,000Active-- beds -- baths
$1,100,000Active-- beds -- bathsFlint Hill Road, Lower Saucon Twp, PA 18055
MLS# 735095Listed by: PARANEE PROPERTIES

