2650 Eagle Lane, Lower Saucon Twp, PA 18055
Local realty services provided by:Better Homes and Gardens Real Estate Cassidon Realty
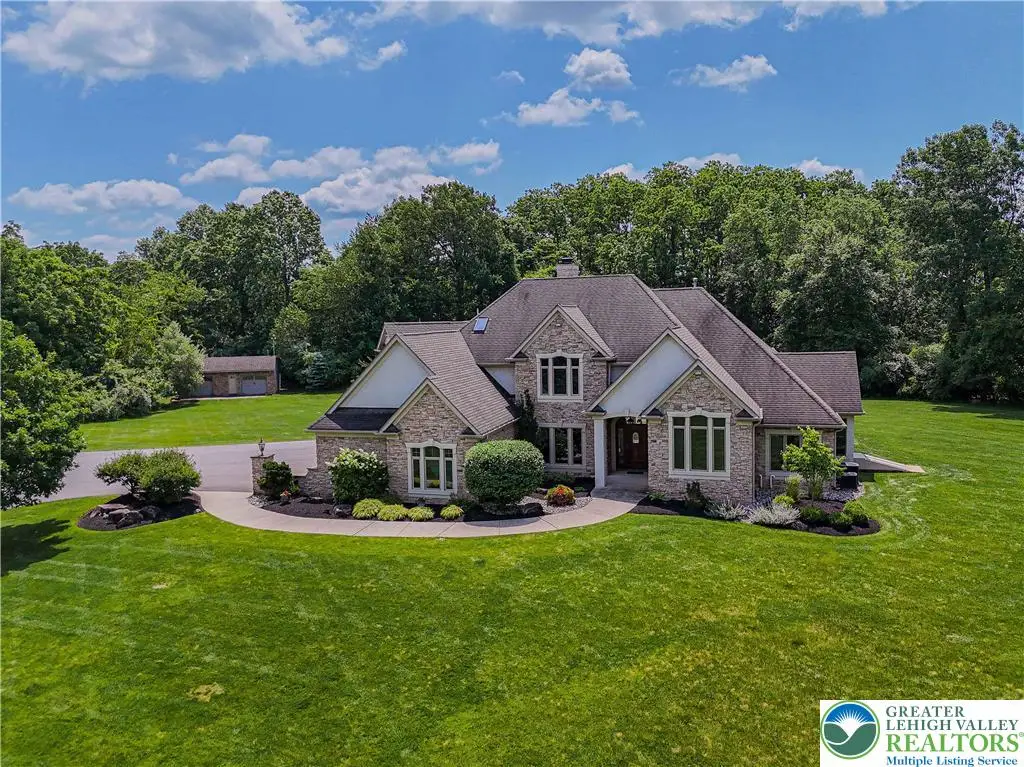
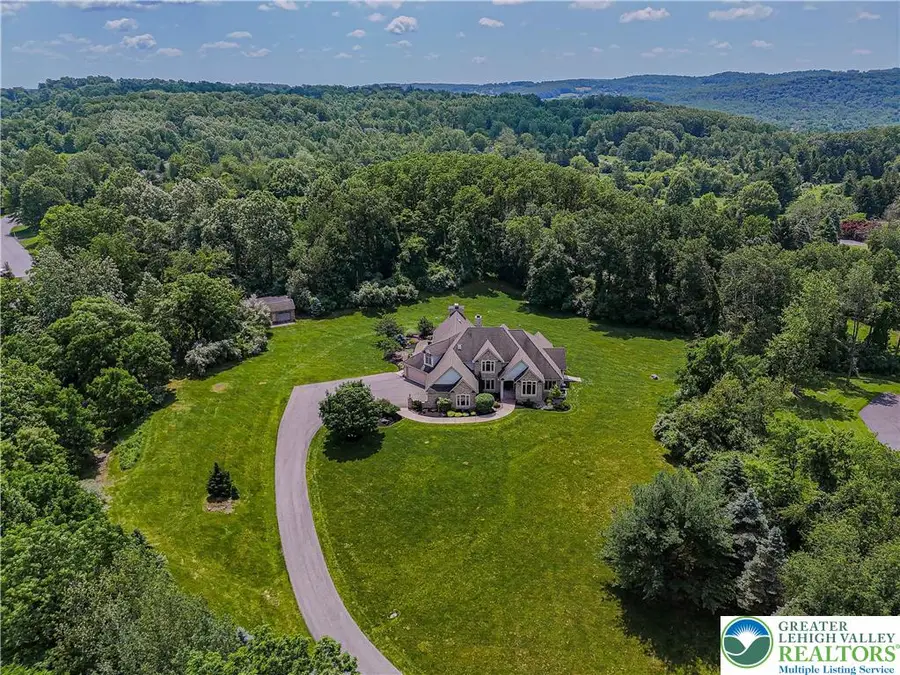
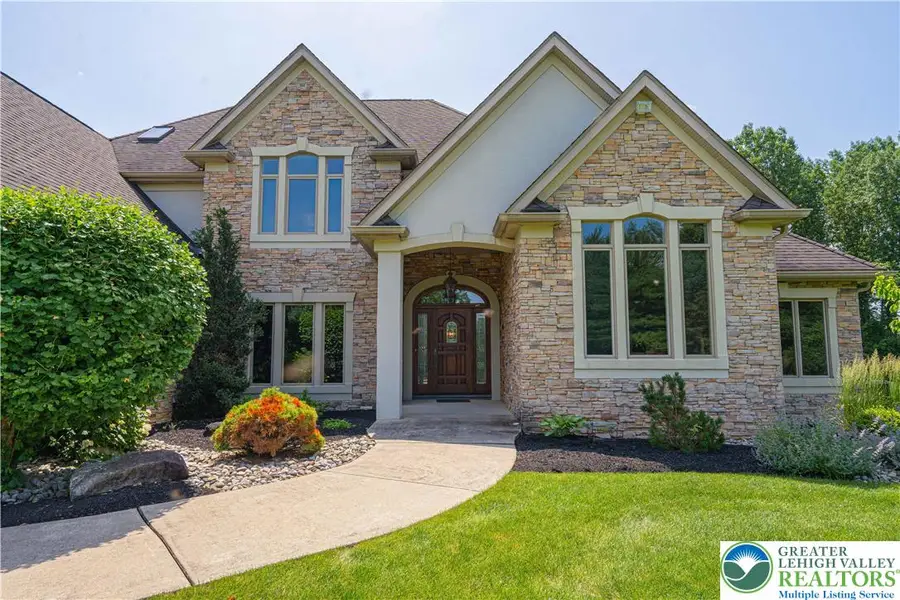
Listed by:christopher topping
Office:re/max real estate
MLS#:759789
Source:PA_LVAR
Price summary
- Price:$1,225,000
- Price per sq. ft.:$248.08
About this home
Welcome to 2650 Eagle Lane, custom built by the owner and her father with all the features and forethought you have been searching for but have yet to find. Walk in through the grand entry way and immediately start to absorb the quality construction and thoughtful design. With a layout sure to please including first and second floor masters, options for laundry on all floors and more storage than you need, this 4 large bedroom 4 full and 2 half bath home has everything you want and need-and more. Or you can enter through the 4 car attached garage w/ dog wash station and enter the open kitchen and great room with barrel arched ceiling, floor to ceiling natural stone fireplace and kitchen that will make you feel like a chef. If you like to entertain, this home has all you need for large gatherings of all kinds. But it is also tucked away at the end of an exclusive cul de sac situated perfectly atop a gentle hill and surrounded by an expansive tree lined yard, ...it has the privacy for when you want as well. With a long lane and huge parking area, there is no shortage of parking. The partially finished basement adds an additional 3000+ sq. ft. of space to personalize this home how you would like. 4 fireplaces including one outside facing the large paver patio open to back yard already set up for a pool if desired. There is an oversized 2 car detached garage/shed at the edge of the property as well and is serviced by electric, gas, and plumbing lines are run and capped.
Contact an agent
Home facts
- Year built:2005
- Listing Id #:759789
- Added:49 day(s) ago
- Updated:August 14, 2025 at 02:43 PM
Rooms and interior
- Bedrooms:4
- Total bathrooms:6
- Full bathrooms:4
- Half bathrooms:2
- Living area:4,938 sq. ft.
Heating and cooling
- Cooling:Attic Fan, Central Air, Whole House Fan, Zoned
- Heating:Baseboard, Forced Air, Gas, Hot Water, Radiators, Wood Stove, Zoned
Structure and exterior
- Roof:Asphalt, Fiberglass
- Year built:2005
- Building area:4,938 sq. ft.
- Lot area:3.92 Acres
Utilities
- Water:Well
- Sewer:Septic Tank
Finances and disclosures
- Price:$1,225,000
- Price per sq. ft.:$248.08
- Tax amount:$17,267
New listings near 2650 Eagle Lane
- New
 $1,395,000Active5 beds 5 baths6,300 sq. ft.
$1,395,000Active5 beds 5 baths6,300 sq. ft.2021 Sir Walters Way, Lower Saucon Twp, PA 18055
MLS# 762804Listed by: RE/MAX REAL ESTATE  $998,999Active-- beds -- baths
$998,999Active-- beds -- baths2244 Williams Church Road, Lower Saucon Twp, PA 18055
MLS# 757624Listed by: HOWARDHANNA THEFREDERICKGROUP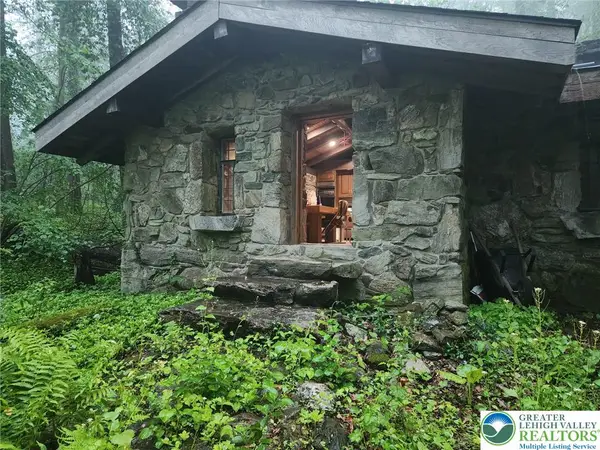 $998,999Active3 beds 2 baths1,512 sq. ft.
$998,999Active3 beds 2 baths1,512 sq. ft.2244 Williams Church Road, Lower Saucon Twp, PA 18055
MLS# 757275Listed by: HOWARDHANNA THEFREDERICKGROUP $895,000Active4 beds 3 baths5,822 sq. ft.
$895,000Active4 beds 3 baths5,822 sq. ft.2690 Greens Drive, Lower Saucon Twp, PA 18055
MLS# 757071Listed by: WEICHERT REALTORS - ALLENTOWN $749,900Active4 beds 3 baths3,133 sq. ft.
$749,900Active4 beds 3 baths3,133 sq. ft.2484 Alpine Drive, Lower Saucon Twp, PA 18055
MLS# 760373Listed by: CENTURY 21 PINNACLE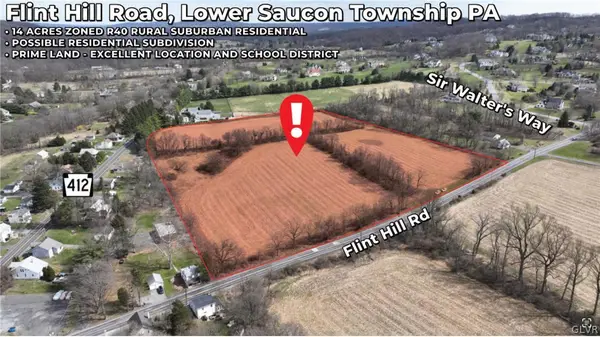 $1,100,000Active-- beds -- baths
$1,100,000Active-- beds -- bathsFlint Hill Road, Lower Saucon Twp, PA 18055
MLS# 735095Listed by: PARANEE PROPERTIES
