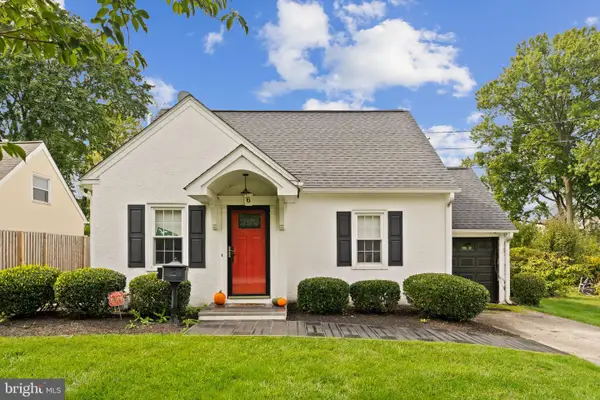5 Shady Brook Ln, Malvern, PA 19355
Local realty services provided by:Better Homes and Gardens Real Estate Community Realty
5 Shady Brook Ln,Malvern, PA 19355
$875,000
- 5 Beds
- 4 Baths
- - sq. ft.
- Single family
- Coming Soon
Listed by:robert forster
Office:bhhs fox & roach wayne-devon
MLS#:PACT2110550
Source:BRIGHTMLS
Price summary
- Price:$875,000
- Monthly HOA dues:$192.5
About this home
Welcome to this beautiful home tucked away on the edge of Malvern Borough in the desirable Sugartown Ridge community. Comprised of two cul-de-sac streets, Sugartown Ridge offers peace and privacy in a wonderful location just minutes from shops, restaurants, and the train station. This two-story home blends traditional charm with contemporary flair. A dramatic two-story Foyer with a circular balcony and hardwood staircase sets the tone, complemented by hardwood floors, 9’ ceilings, and crown molding throughout the main level. The bright and airy floor plan is filled with natural light from large windows in every room. An elegant Dining Room with window alcove connects seamlessly to the Butler’s Pantry., and then flows into the Kitchen and Great Room. The stunning Great Room features a wall of windows, gas fireplace with granite surround, and French doors leading in a circular flow into the Study. The designer Kitchen has been fully renovated and boasts a granite island with breakfast bar and pendant lighting, deep stainless farm sink, gas cooktop, wall oven/microwave combo, stainless appliances, under-cabinet lighting, and a vaulted bistro nook with dramatic windows. A door from the kitchen opens to stairs leading to a brick paver patio, perfect for entertaining. A Mudroom with custom storage completes this level. Upstairs, the elegant Primary Suite showcases a tray ceiling, chandelier, two large closets, and a luxurious bath with soaking tub, walk-in shower, and double vanity. Three additional spacious Bedrooms—two with walk-in closets—share a renovated hall bath with double granite vanity and oversized shower. The finished Lower Level expands the living space with a daylight fifth Bedroom, full Bath with stall shower, Recreation Room, and computer/homework station. Mature landscaping surrounds the property, with a private backyard retreat shaded by trees. Located within walking distance of Malvern Borough’s farmers’ market, boutiques, cafés, ice cream shops, and commuter rail, this stylish and beautifully upgraded home combines modern comfort, community charm, and convenience, and all the amenities for today's lifestyle. Showings begin at Brokers Open House 10/2/25
Contact an agent
Home facts
- Year built:2000
- Listing ID #:PACT2110550
- Added:1 day(s) ago
- Updated:October 01, 2025 at 01:44 PM
Rooms and interior
- Bedrooms:5
- Total bathrooms:4
- Full bathrooms:3
- Half bathrooms:1
Heating and cooling
- Cooling:Central A/C
- Heating:Forced Air, Natural Gas
Structure and exterior
- Roof:Shingle
- Year built:2000
Schools
- High school:GREAT VALLEY
Utilities
- Water:Public
- Sewer:Public Sewer
Finances and disclosures
- Price:$875,000
- Tax amount:$8,976 (2025)
New listings near 5 Shady Brook Ln
- Coming Soon
 $599,900Coming Soon4 beds 2 baths
$599,900Coming Soon4 beds 2 baths6 Lloyd Ave, MALVERN, PA 19355
MLS# PACT2110620Listed by: KELLER WILLIAMS REAL ESTATE -EXTON - Coming Soon
 $850,000Coming Soon4 beds 4 baths
$850,000Coming Soon4 beds 4 baths380 Quigley Dr, MALVERN, PA 19355
MLS# PACT2110606Listed by: KW EMPOWER - New
 $1,400,000Active6 beds 4 baths3,901 sq. ft.
$1,400,000Active6 beds 4 baths3,901 sq. ft.121 Davis Rd, MALVERN, PA 19355
MLS# PACT2104976Listed by: VRA REALTY - Coming SoonOpen Sun, 10am to 12pm
 $325,000Coming Soon2 beds 1 baths
$325,000Coming Soon2 beds 1 baths219 Green St, MALVERN, PA 19355
MLS# PACT2110336Listed by: KW GREATER WEST CHESTER - Coming SoonOpen Sat, 12 to 2pm
 $939,000Coming Soon4 beds 3 baths
$939,000Coming Soon4 beds 3 baths8 Andrews Rd, MALVERN, PA 19355
MLS# PACT2107762Listed by: KELLER WILLIAMS MAIN LINE - Open Sun, 12 to 2pmNew
 $699,000Active3 beds 3 baths2,093 sq. ft.
$699,000Active3 beds 3 baths2,093 sq. ft.309 Gilman #homesite 165, MALVERN, PA 19355
MLS# PACT2110448Listed by: TOLL BROTHERS REAL ESTATE, INC. - Open Sat, 12 to 3pmNew
 $699,000Active3 beds 3 baths1,855 sq. ft.
$699,000Active3 beds 3 baths1,855 sq. ft.64 Alroy #homesite 151, MALVERN, PA 19355
MLS# PACT2110450Listed by: TOLL BROTHERS REAL ESTATE, INC. - New
 $862,000Active4 beds 4 baths2,556 sq. ft.
$862,000Active4 beds 4 baths2,556 sq. ft.711 Walton Breck Way - Homesite 190 Willis Elite, MALVERN, PA 19355
MLS# PACT2110446Listed by: TOLL BROTHERS REAL ESTATE, INC. - Open Sat, 12 to 2pmNew
 $959,000Active4 beds 4 baths2,823 sq. ft.
$959,000Active4 beds 4 baths2,823 sq. ft.145-alroy Road The Vesper Elite - Homesite 53, MALVERN, PA 19355
MLS# PACT2110324Listed by: TOLL BROTHERS REAL ESTATE, INC.
